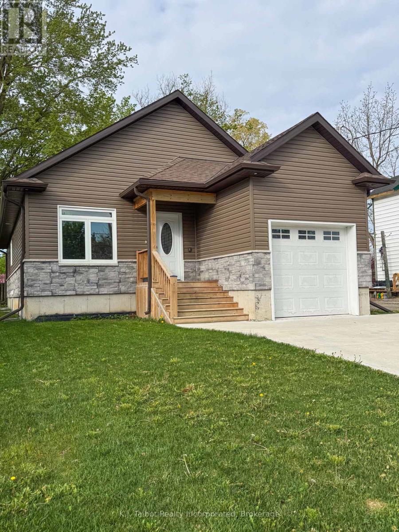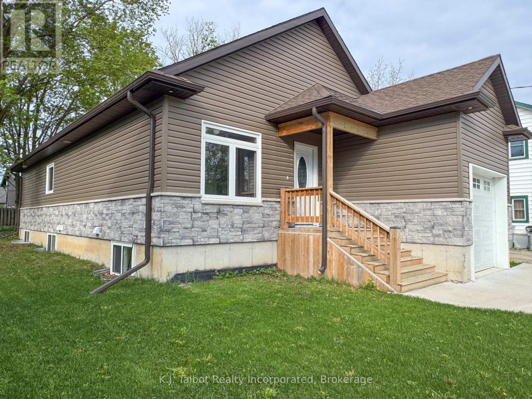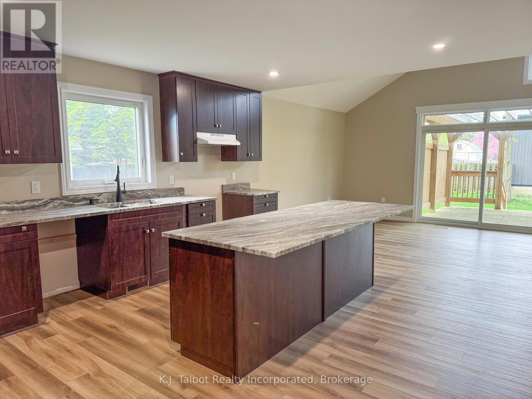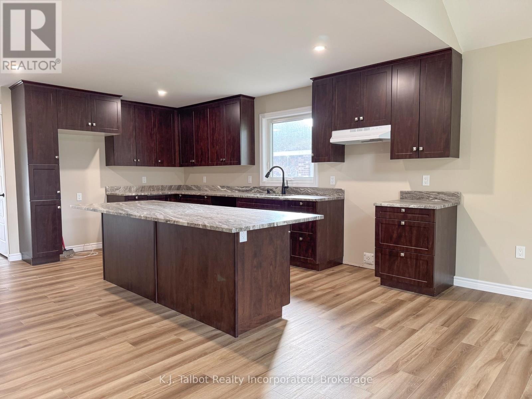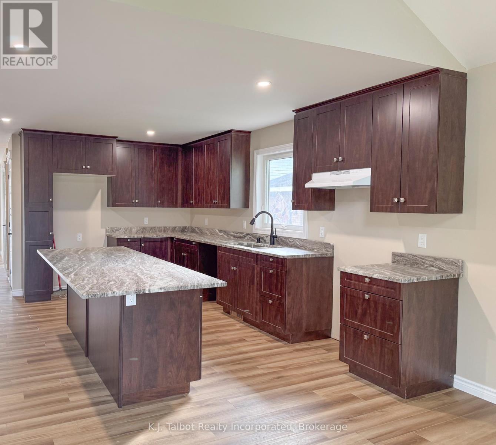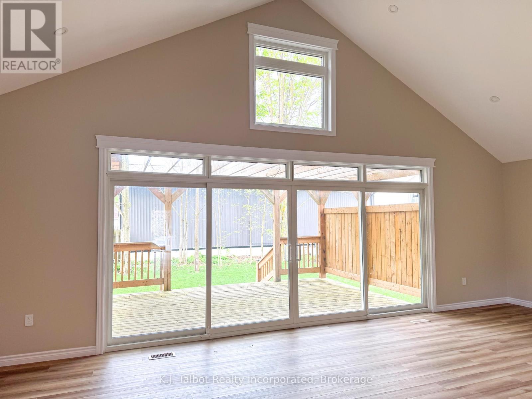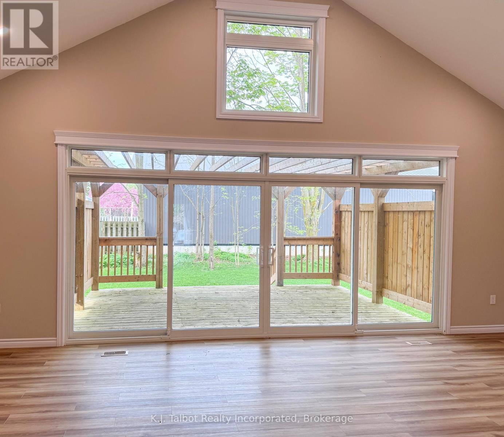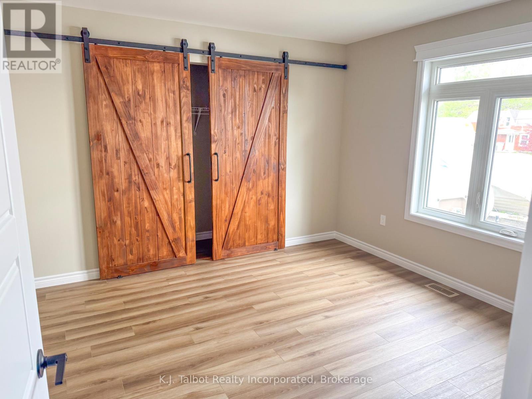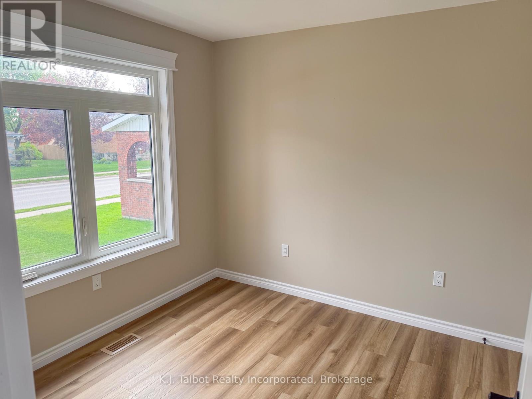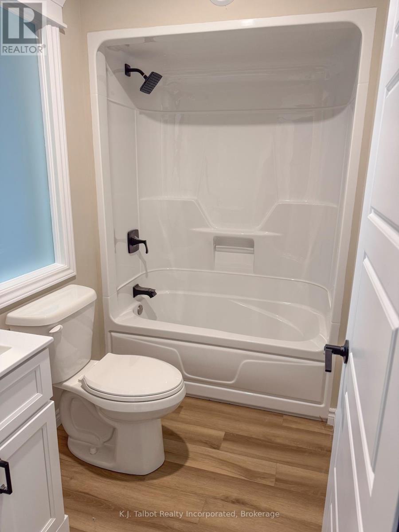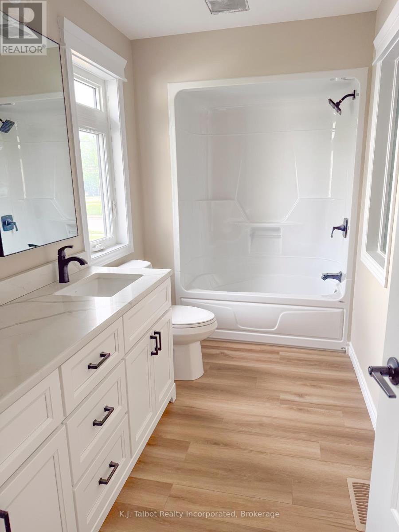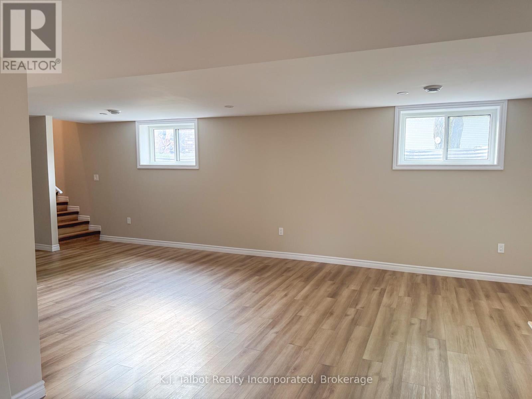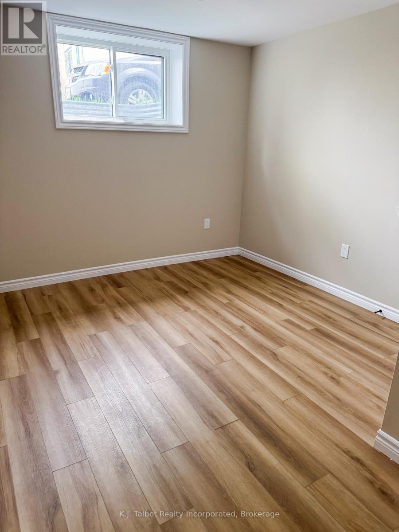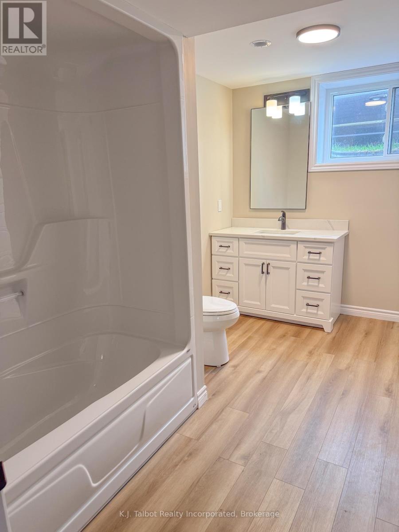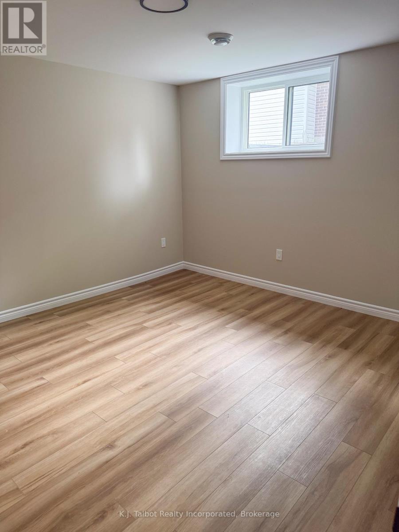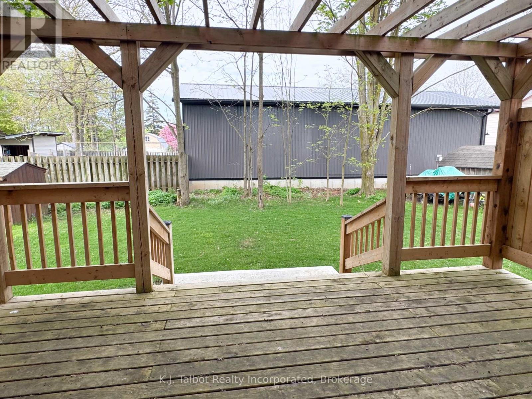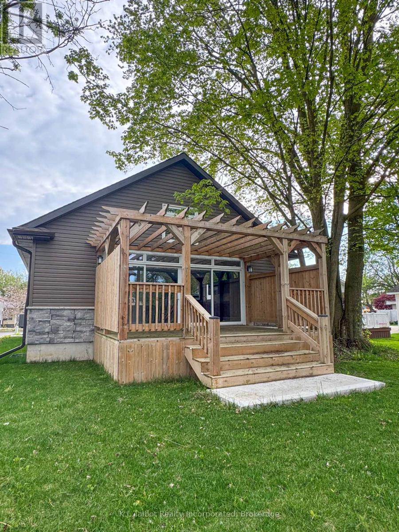52 Queen Street Huron East, Ontario N0G 1H0
5 Bedroom 3 Bathroom 700 - 1100 sqft
Bungalow Central Air Conditioning Forced Air
$649,900
This attractive, custom-built new home (2022) offers luxurious open-concept living in a charming small-town setting. You truly need to see it to fully appreciate all the notable features! This impressive home provides a surprising amount of space, showcasing evident quality throughout its 2+2 bedrooms and 3 bathrooms. Fully finished, it offers a spacious 2200 sq ft of living area. The desirable open-concept design is enhanced by a large sliding door that leads to a covered deck overlooking the backyard. The kitchen boasts granite countertops and a substantial sit-up island, and you'll also appreciate the convenience of main floor laundry. This is an excellent family home, complete with a finished lower level featuring large windows that fill the space with natural light. Brussels is a delightful rural community with a variety of amenities and a central location providing easy access to Listowel (20 km), Kitchener-Waterloo (71 km), and London (97 km). This move-in ready home is waiting for you to unpack and start enjoying! (id:53193)
Open House
This property has open houses!
May
25
Sunday
Starts at:
11:00 am
Ends at:1:00 pm
Property Details
| MLS® Number | X12152323 |
| Property Type | Single Family |
| Community Name | Brussels |
| EquipmentType | None |
| Features | Lighting |
| ParkingSpaceTotal | 5 |
| RentalEquipmentType | None |
| Structure | Deck, Porch |
Building
| BathroomTotal | 3 |
| BedroomsAboveGround | 3 |
| BedroomsBelowGround | 2 |
| BedroomsTotal | 5 |
| Appliances | Water Heater |
| ArchitecturalStyle | Bungalow |
| BasementDevelopment | Finished |
| BasementType | N/a (finished) |
| ConstructionStyleAttachment | Detached |
| CoolingType | Central Air Conditioning |
| ExteriorFinish | Vinyl Siding, Stone |
| FireProtection | Smoke Detectors |
| FoundationType | Concrete |
| HeatingFuel | Natural Gas |
| HeatingType | Forced Air |
| StoriesTotal | 1 |
| SizeInterior | 700 - 1100 Sqft |
| Type | House |
| UtilityWater | Municipal Water |
Parking
| Attached Garage | |
| Garage |
Land
| Acreage | No |
| Sewer | Sanitary Sewer |
| SizeDepth | 132 Ft |
| SizeFrontage | 41 Ft |
| SizeIrregular | 41 X 132 Ft |
| SizeTotalText | 41 X 132 Ft |
| ZoningDescription | R1 |
Rooms
| Level | Type | Length | Width | Dimensions |
|---|---|---|---|---|
| Basement | Bedroom 5 | 3.48 m | 4.04 m | 3.48 m x 4.04 m |
| Basement | Recreational, Games Room | 9.42 m | 4.04 m | 9.42 m x 4.04 m |
| Basement | Games Room | 3.78 m | 4.04 m | 3.78 m x 4.04 m |
| Basement | Bedroom 4 | 3.63 m | 3.48 m | 3.63 m x 3.48 m |
| Main Level | Kitchen | 3.99 m | 5.03 m | 3.99 m x 5.03 m |
| Main Level | Dining Room | 3.61 m | 4.52 m | 3.61 m x 4.52 m |
| Main Level | Living Room | 3.61 m | 3.91 m | 3.61 m x 3.91 m |
| Main Level | Primary Bedroom | 3.51 m | 4.06 m | 3.51 m x 4.06 m |
| Main Level | Bedroom 2 | 3.51 m | 4.06 m | 3.51 m x 4.06 m |
| Main Level | Bedroom 3 | 2.82 m | 6.12 m | 2.82 m x 6.12 m |
| Main Level | Laundry Room | 2.34 m | 1.5 m | 2.34 m x 1.5 m |
https://www.realtor.ca/real-estate/28320778/52-queen-street-huron-east-brussels-brussels
Interested?
Contact us for more information
Kevin Talbot
Broker of Record
K.j. Talbot Realty Incorporated
62a Elgin Ave E
Goderich, Ontario N7A 1K2
62a Elgin Ave E
Goderich, Ontario N7A 1K2
Khrista Kolkman
Broker
K.j. Talbot Realty Incorporated
62a Elgin Ave E
Goderich, Ontario N7A 1K2
62a Elgin Ave E
Goderich, Ontario N7A 1K2
Tammy Patterson
Salesperson
K.j. Talbot Realty Incorporated
62a Elgin Ave E
Goderich, Ontario N7A 1K2
62a Elgin Ave E
Goderich, Ontario N7A 1K2

