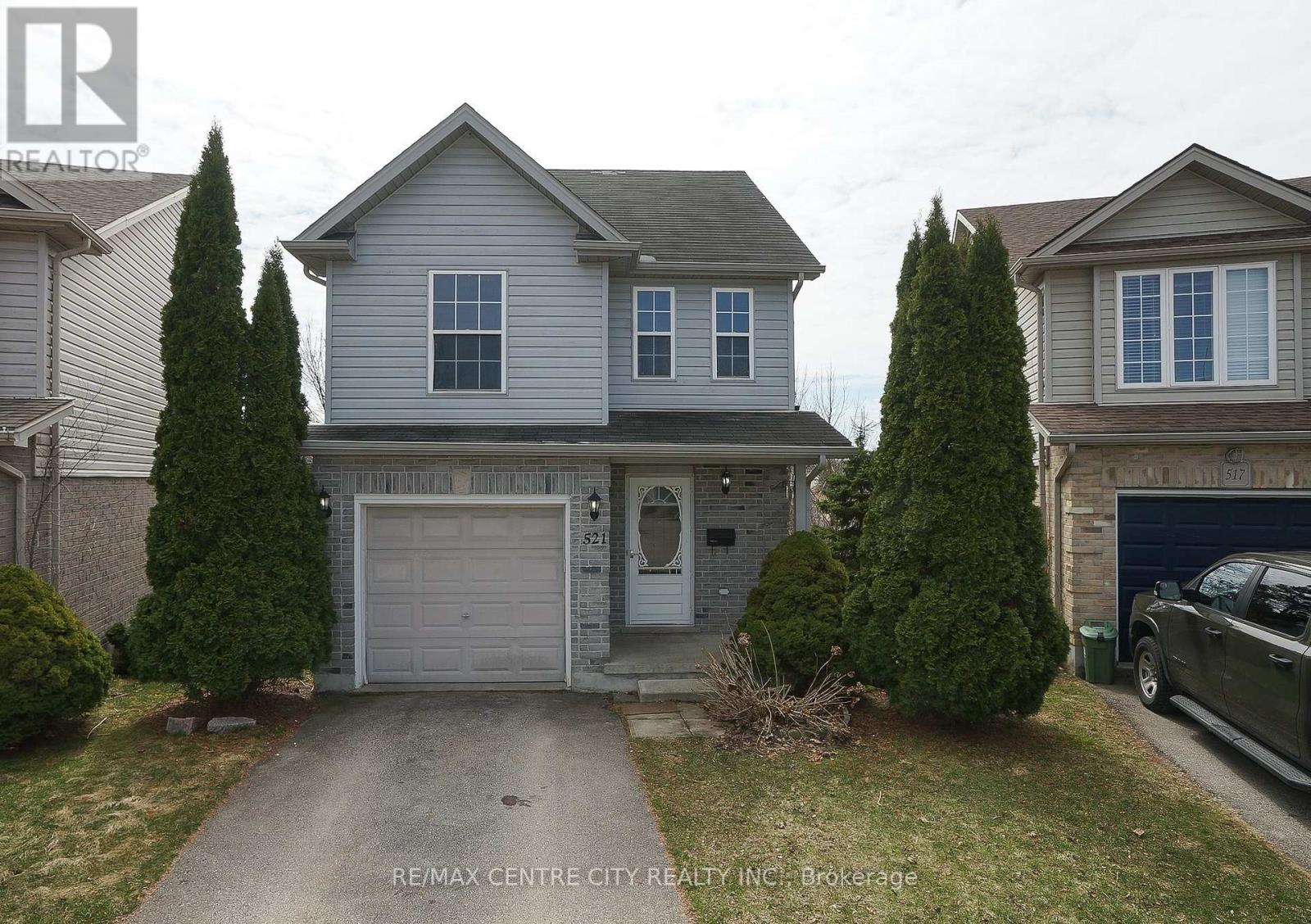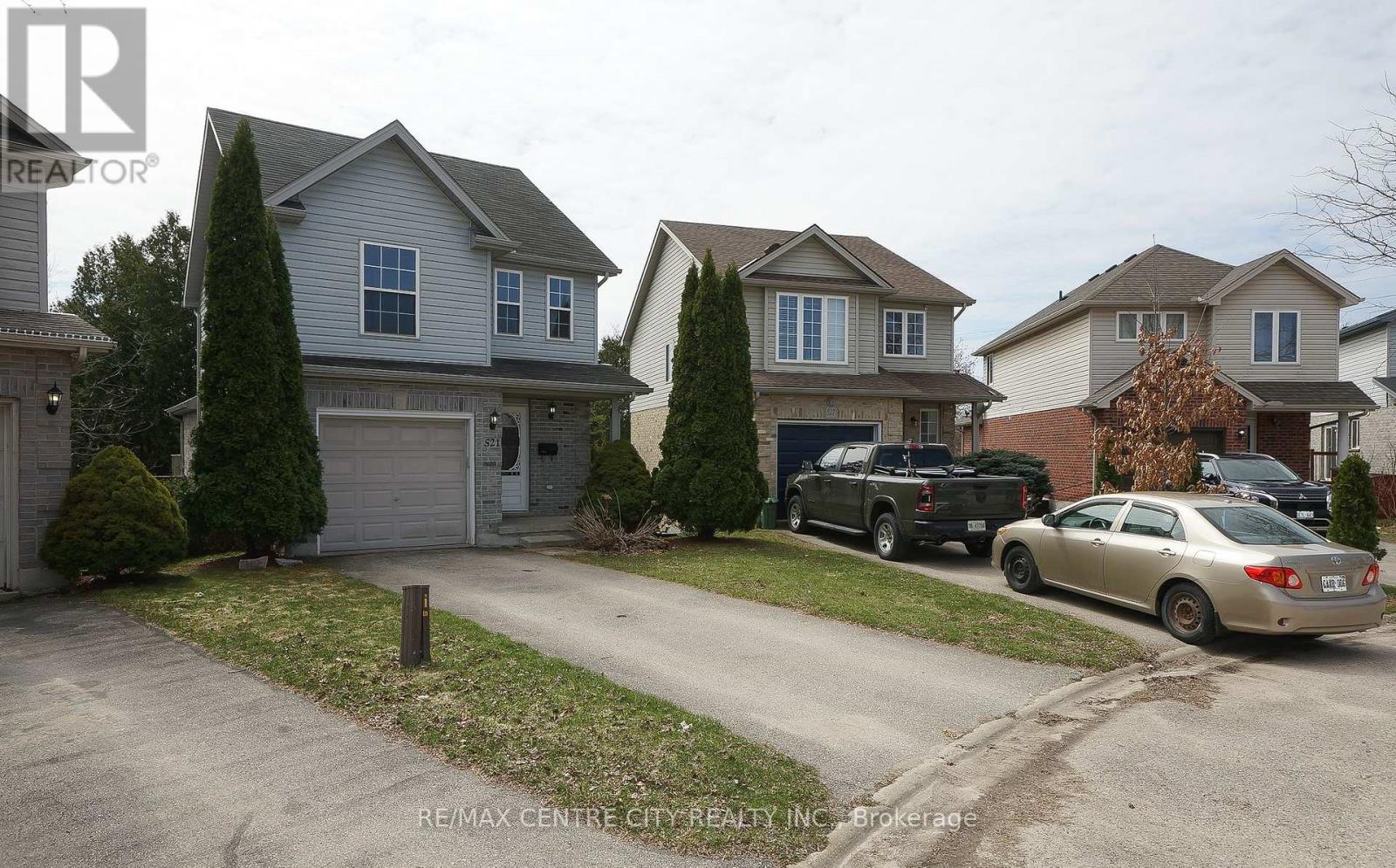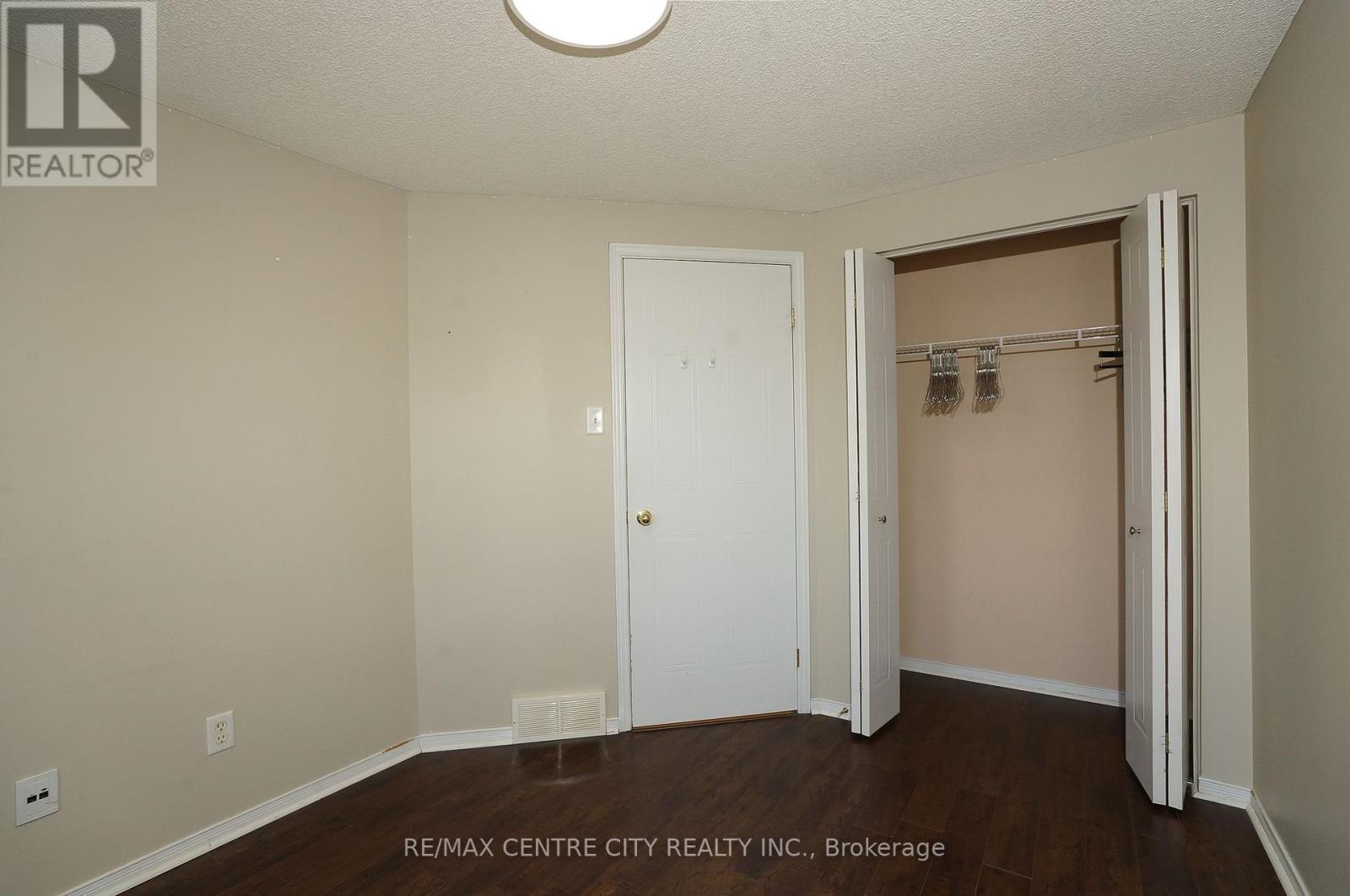521 Blackwater Place London North, Ontario N5X 4J4
3 Bedroom 3 Bathroom 1100 - 1500 sqft
Central Air Conditioning Forced Air
$629,900
Prime location! This north London home on a premium pie shaped ravine lot on a cul-de-sac at 521 Blackwater. This is perfect for starter with 3 bedroom, 2.5 bath, 3 fully finished floors. Features include gas fireplace, open concept great room with a vaulted ceiling, patio door leading to large high-deck 20x10, over looking green space! Kitchen offers plenty of cupboard space, back splash and 5 stainless steel appliances. located in the exceptional Stoney Creek neighbourhood and is steps away from Home-Depot and YMCA community centre. Its in Lucas high school and Stoneycreek public school district. Move in condition. (id:53193)
Property Details
| MLS® Number | X12088466 |
| Property Type | Single Family |
| Community Name | North C |
| AmenitiesNearBy | Public Transit |
| CommunityFeatures | School Bus |
| EquipmentType | Water Heater, None |
| Features | Cul-de-sac, Sloping, Flat Site, Paved Yard, Carpet Free |
| ParkingSpaceTotal | 2 |
| RentalEquipmentType | Water Heater, None |
| Structure | Deck |
| ViewType | City View |
Building
| BathroomTotal | 3 |
| BedroomsAboveGround | 3 |
| BedroomsTotal | 3 |
| Age | 16 To 30 Years |
| Appliances | Water Heater, Water Meter, Dishwasher, Dryer, Stove, Washer, Refrigerator |
| BasementDevelopment | Finished |
| BasementFeatures | Walk-up |
| BasementType | N/a (finished) |
| ConstructionStyleAttachment | Detached |
| CoolingType | Central Air Conditioning |
| ExteriorFinish | Brick, Vinyl Siding |
| FireProtection | Smoke Detectors |
| FoundationType | Concrete |
| HalfBathTotal | 1 |
| HeatingFuel | Natural Gas |
| HeatingType | Forced Air |
| StoriesTotal | 2 |
| SizeInterior | 1100 - 1500 Sqft |
| Type | House |
| UtilityWater | Municipal Water |
Parking
| Attached Garage | |
| Garage | |
| Inside Entry |
Land
| Acreage | No |
| FenceType | Fenced Yard |
| LandAmenities | Public Transit |
| Sewer | Sanitary Sewer |
| SizeDepth | 112 Ft |
| SizeFrontage | 23 Ft ,2 In |
| SizeIrregular | 23.2 X 112 Ft ; 110.07 Ft X 23.25 Ft X 112.61 Ft X 58.90 |
| SizeTotalText | 23.2 X 112 Ft ; 110.07 Ft X 23.25 Ft X 112.61 Ft X 58.90|under 1/2 Acre |
| ZoningDescription | R1-13 |
Rooms
| Level | Type | Length | Width | Dimensions |
|---|---|---|---|---|
| Second Level | Bedroom | 4.33 m | 4 m | 4.33 m x 4 m |
| Second Level | Bedroom | 4 m | 3.2 m | 4 m x 3.2 m |
| Second Level | Bedroom | 3.33 m | 1 m | 3.33 m x 1 m |
| Lower Level | Games Room | 5.83 m | 4.67 m | 5.83 m x 4.67 m |
| Lower Level | Laundry Room | 5.33 m | 2.5 m | 5.33 m x 2.5 m |
| Main Level | Kitchen | 4 m | 3 m | 4 m x 3 m |
| Main Level | Family Room | 6 m | 4 m | 6 m x 4 m |
Utilities
| Cable | Available |
| Electricity | Installed |
| Sewer | Installed |
https://www.realtor.ca/real-estate/28222918/521-blackwater-place-london-north-north-c-north-c
Interested?
Contact us for more information
Wan Li Wang
Salesperson
RE/MAX Centre City Realty Inc.






























