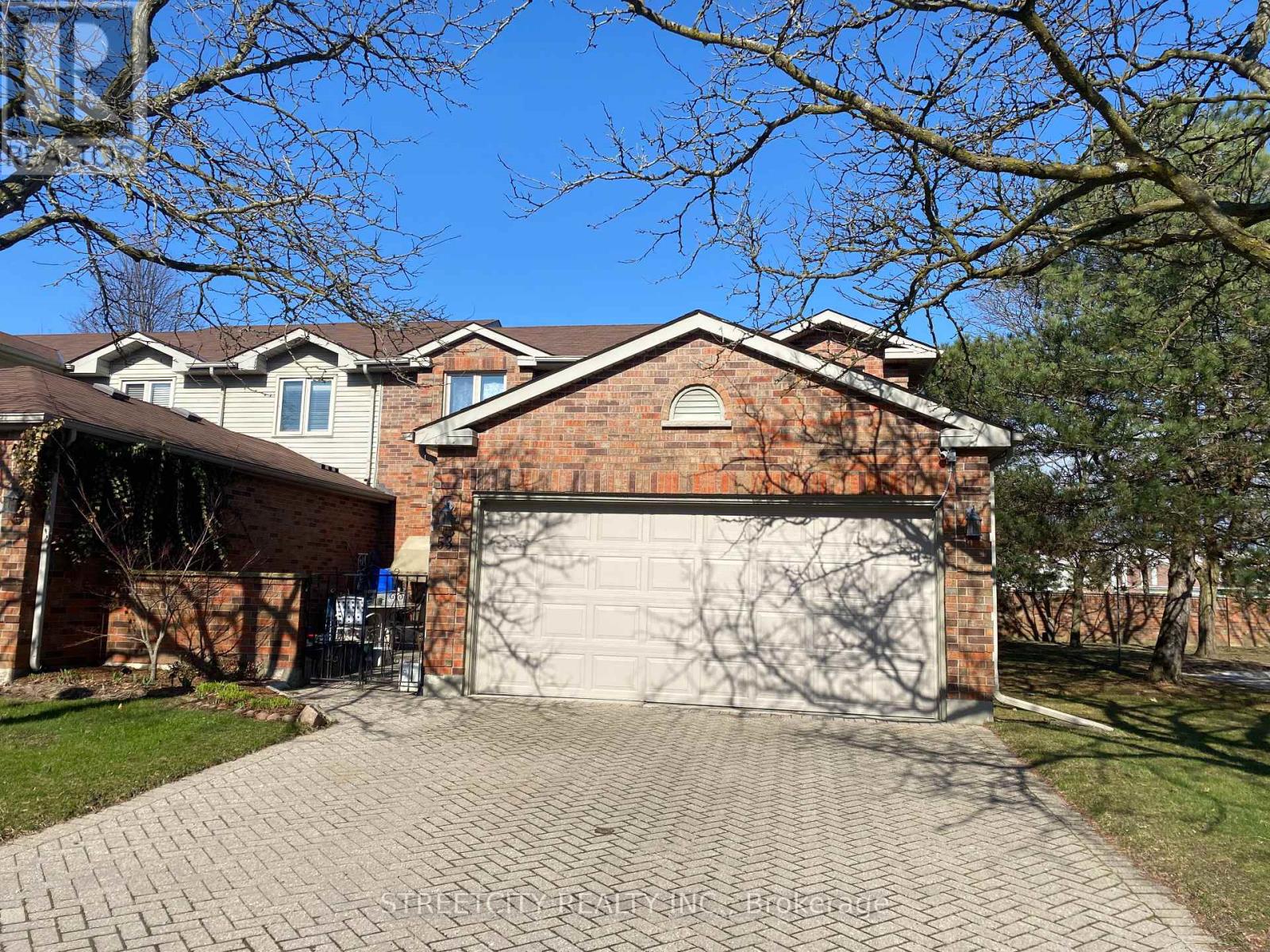53 - 70 Sunnyside Drive London, Ontario N5X 3W5
4 Bedroom 4 Bathroom 1800 - 1999 sqft
Fireplace Central Air Conditioning Forced Air
$559,000Maintenance, Common Area Maintenance, Insurance, Parking
$620 Monthly
Maintenance, Common Area Maintenance, Insurance, Parking
$620 MonthlyThis spacious 3+1 bedroom condo is situated in a sought-after complex, ideally located near UWO, University Hospital, Masonville Mall, and a variety of amenities just steps away. The main floor boasts an impressively spacious layout, featuring a separate bedroom, dining room, living room, and an eat-in kitchen. Additional highlights include main-floor laundry, a two-piece guest bathroom, and direct access to a generous double attached garage. Upstairs, you'll find three exceptionally roomy bedrooms, including a primary with an ensuite bathroom, plus another full bathroom. The fully finished lower level adds even more living space with a large recreation room and yet another full bathroom, bringing the total to 3.5 bathrooms. Equipped with fireplace, this home also offers a beautiful private front courtyard for relaxation. As an added bonus, this is an end unit, enhancing its appeal and privacy. The current lease is month-to-month, and the tenant may move out by the end of September. (id:53193)
Property Details
| MLS® Number | X12068452 |
| Property Type | Single Family |
| Community Name | North G |
| AmenitiesNearBy | Public Transit, Schools, Hospital |
| CommunityFeatures | Pet Restrictions |
| EquipmentType | Water Heater |
| Features | Flat Site |
| ParkingSpaceTotal | 4 |
| RentalEquipmentType | Water Heater |
| ViewType | City View |
Building
| BathroomTotal | 4 |
| BedroomsAboveGround | 4 |
| BedroomsTotal | 4 |
| Age | 31 To 50 Years |
| Amenities | Visitor Parking, Fireplace(s) |
| Appliances | Garage Door Opener Remote(s), Dishwasher, Dryer, Stove, Washer, Refrigerator |
| BasementDevelopment | Partially Finished |
| BasementType | Full (partially Finished) |
| CoolingType | Central Air Conditioning |
| ExteriorFinish | Brick, Vinyl Siding |
| FireProtection | Smoke Detectors |
| FireplacePresent | Yes |
| FireplaceTotal | 1 |
| FireplaceType | Insert |
| FoundationType | Concrete |
| HalfBathTotal | 1 |
| HeatingFuel | Natural Gas |
| HeatingType | Forced Air |
| StoriesTotal | 2 |
| SizeInterior | 1800 - 1999 Sqft |
| Type | Row / Townhouse |
Parking
| Attached Garage | |
| Garage |
Land
| Acreage | No |
| LandAmenities | Public Transit, Schools, Hospital |
| ZoningDescription | R5-6 |
Rooms
| Level | Type | Length | Width | Dimensions |
|---|---|---|---|---|
| Second Level | Primary Bedroom | 4.38 m | 3.56 m | 4.38 m x 3.56 m |
| Second Level | Bedroom 2 | 3.51 m | 3.24 m | 3.51 m x 3.24 m |
| Second Level | Bedroom 3 | 3.7 m | 3.24 m | 3.7 m x 3.24 m |
| Basement | Recreational, Games Room | 7.7 m | 4.99 m | 7.7 m x 4.99 m |
| Basement | Den | 2.43 m | 2.13 m | 2.43 m x 2.13 m |
| Main Level | Kitchen | 3.11 m | 2.55 m | 3.11 m x 2.55 m |
| Main Level | Eating Area | 3.56 m | 2.25 m | 3.56 m x 2.25 m |
| Main Level | Dining Room | 4.8 m | 3.22 m | 4.8 m x 3.22 m |
| Main Level | Living Room | 4.15 m | 3.56 m | 4.15 m x 3.56 m |
| Main Level | Bedroom 4 | 3.83 m | 3.2 m | 3.83 m x 3.2 m |
https://www.realtor.ca/real-estate/28135175/53-70-sunnyside-drive-london-north-g
Interested?
Contact us for more information
Qi Yang
Salesperson
Streetcity Realty Inc.
Dongmei Bai
Salesperson
Streetcity Realty Inc.



