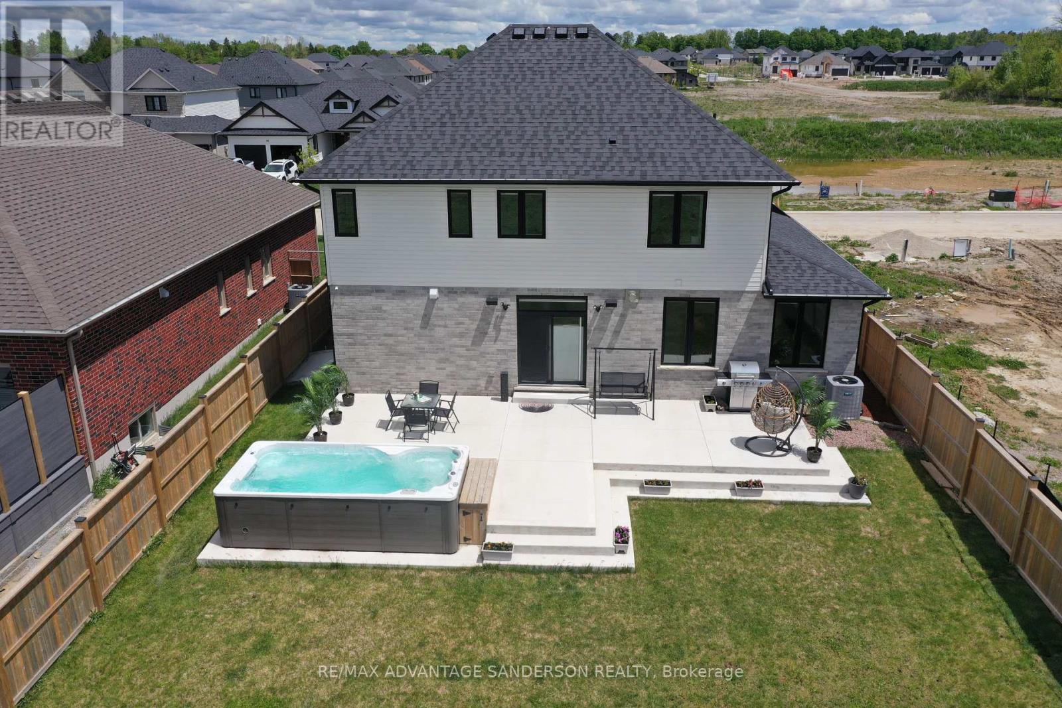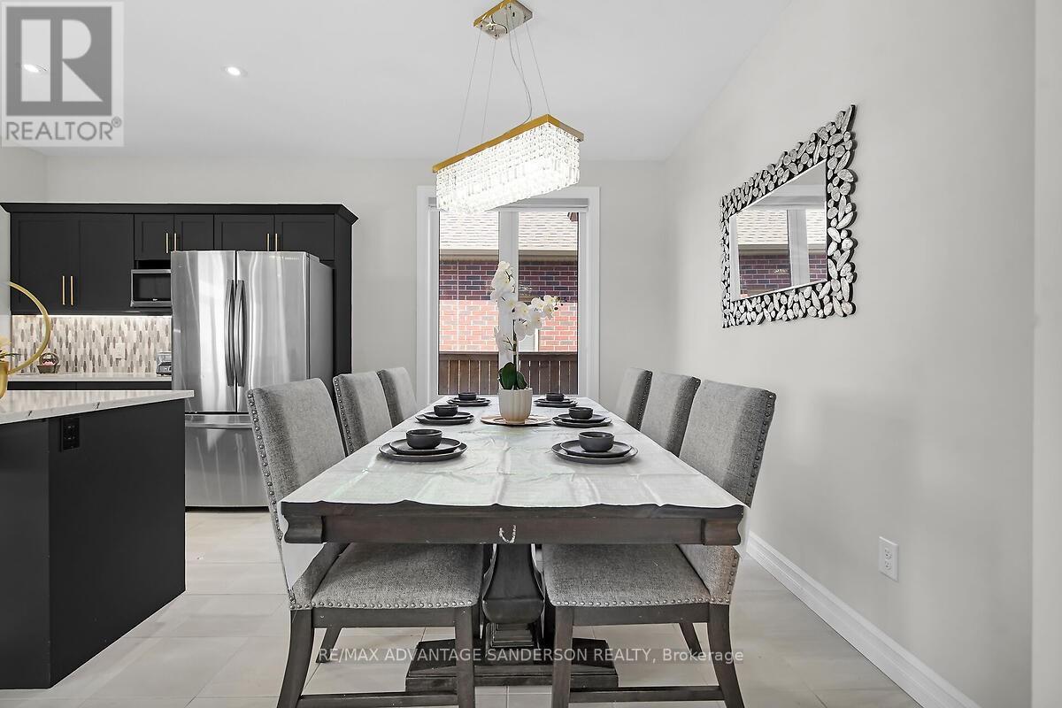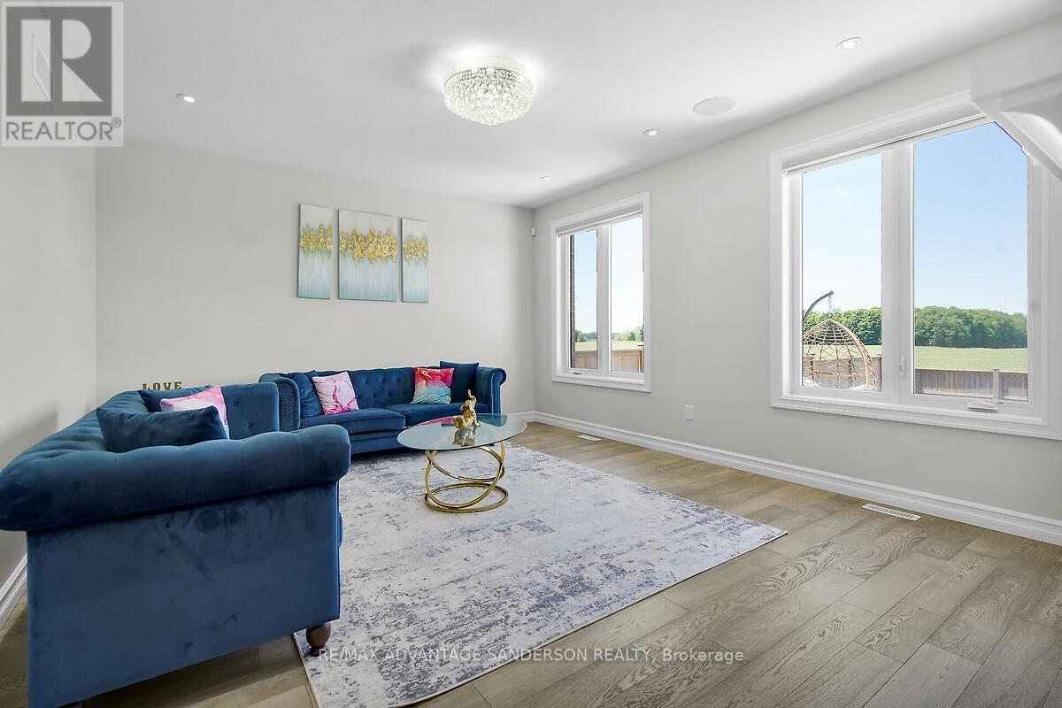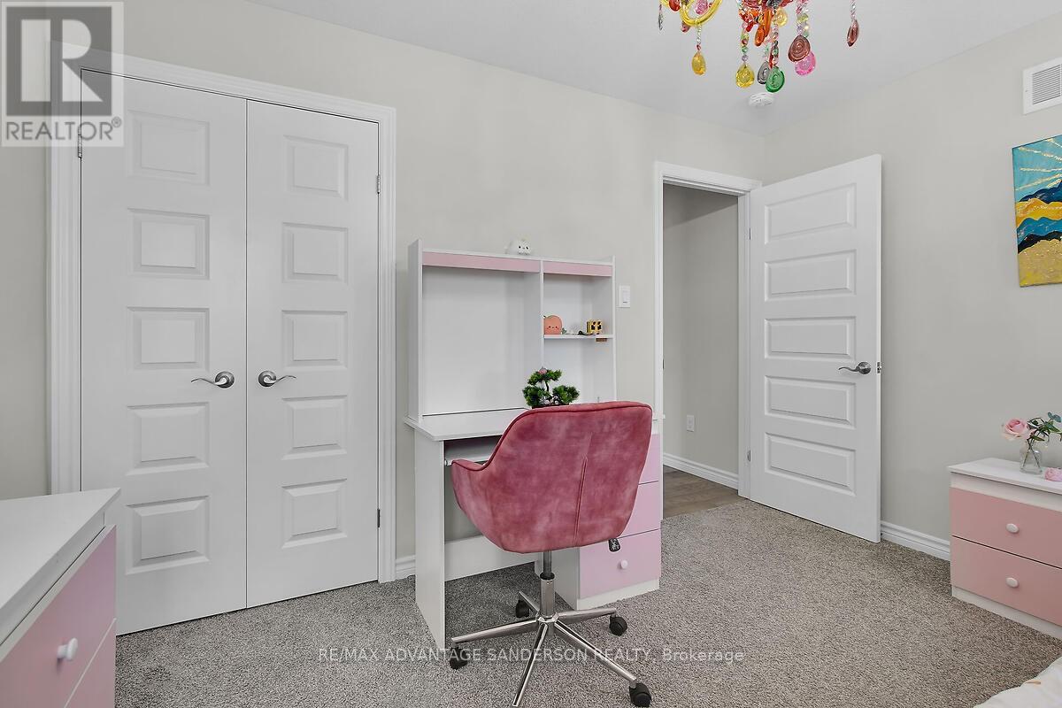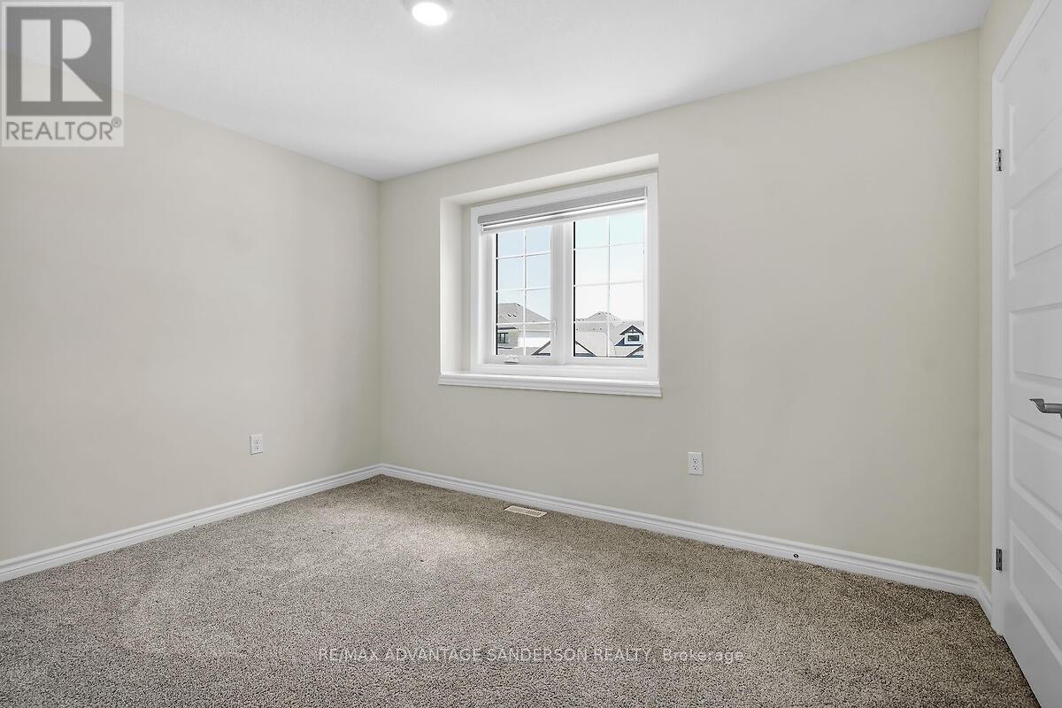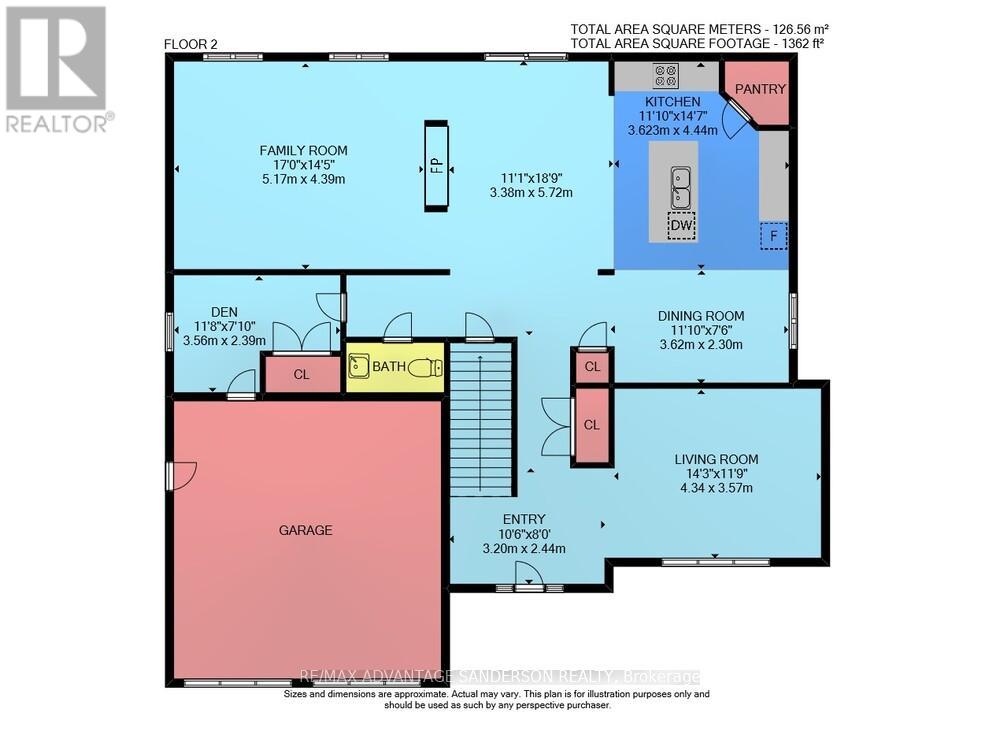53 Arrowwood Path Middlesex Centre, Ontario N0M 2A0
4 Bedroom 3 Bathroom 2000 - 2500 sqft
Fireplace Central Air Conditioning Forced Air Landscaped
$1,249,900
Location location! Exceptional custom 2 storey family home in a quiet location on a premium lot and backing onto gorgeous farmland - amazing sunsets and panoramic farm views. 4 bedrooms and 2 1/2 baths and loaded with fabulous features! Formal living and dining rooms, gourmet kitchen with island and pantry open to eating area with 2 sided gas fireplace to main floor family room. Main floor den/office area. Call quickly as this home wont last! (id:53193)
Property Details
| MLS® Number | X12176685 |
| Property Type | Single Family |
| Community Name | Ilderton |
| Features | Flat Site |
| ParkingSpaceTotal | 8 |
Building
| BathroomTotal | 3 |
| BedroomsAboveGround | 4 |
| BedroomsTotal | 4 |
| Age | 0 To 5 Years |
| Amenities | Fireplace(s) |
| BasementDevelopment | Unfinished |
| BasementType | Full (unfinished) |
| ConstructionStyleAttachment | Detached |
| CoolingType | Central Air Conditioning |
| ExteriorFinish | Brick |
| FireplacePresent | Yes |
| FireplaceTotal | 1 |
| FoundationType | Concrete |
| HalfBathTotal | 1 |
| HeatingFuel | Natural Gas |
| HeatingType | Forced Air |
| StoriesTotal | 2 |
| SizeInterior | 2000 - 2500 Sqft |
| Type | House |
| UtilityWater | Municipal Water |
Parking
| Attached Garage | |
| Garage |
Land
| Acreage | No |
| FenceType | Fully Fenced |
| LandscapeFeatures | Landscaped |
| Sewer | Sanitary Sewer |
| SizeDepth | 124 Ft ,6 In |
| SizeFrontage | 55 Ft ,9 In |
| SizeIrregular | 55.8 X 124.5 Ft |
| SizeTotalText | 55.8 X 124.5 Ft |
| ZoningDescription | Ur1-25 |
Rooms
| Level | Type | Length | Width | Dimensions |
|---|---|---|---|---|
| Second Level | Bedroom 4 | 3.69 m | 3.02 m | 3.69 m x 3.02 m |
| Second Level | Primary Bedroom | 3.98 m | 4.48 m | 3.98 m x 4.48 m |
| Second Level | Bedroom 2 | 3.42 m | 3.1 m | 3.42 m x 3.1 m |
| Second Level | Bedroom 3 | 3.71 m | 2.92 m | 3.71 m x 2.92 m |
| Main Level | Foyer | 3.2 m | 2.44 m | 3.2 m x 2.44 m |
| Main Level | Living Room | 4.34 m | 3.57 m | 4.34 m x 3.57 m |
| Main Level | Dining Room | 3.62 m | 2.3 m | 3.62 m x 2.3 m |
| Main Level | Kitchen | 3.62 m | 4.44 m | 3.62 m x 4.44 m |
| Main Level | Other | 3.38 m | 5.72 m | 3.38 m x 5.72 m |
| Main Level | Family Room | 5.17 m | 4.39 m | 5.17 m x 4.39 m |
| Main Level | Den | 3.56 m | 2.39 m | 3.56 m x 2.39 m |
https://www.realtor.ca/real-estate/28373813/53-arrowwood-path-middlesex-centre-ilderton-ilderton
Interested?
Contact us for more information
Rob Sanderson
Broker of Record
RE/MAX Advantage Sanderson Realty








