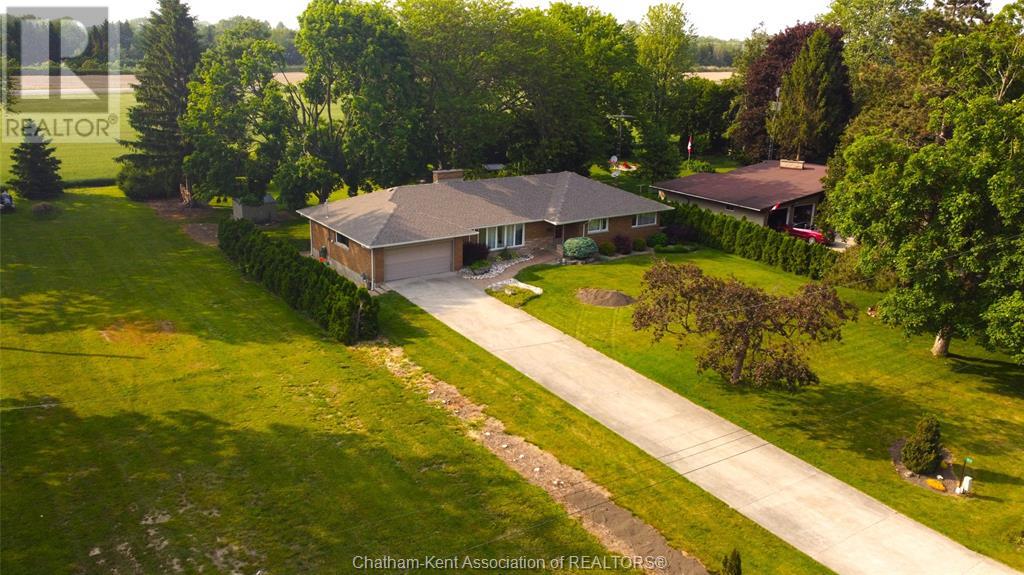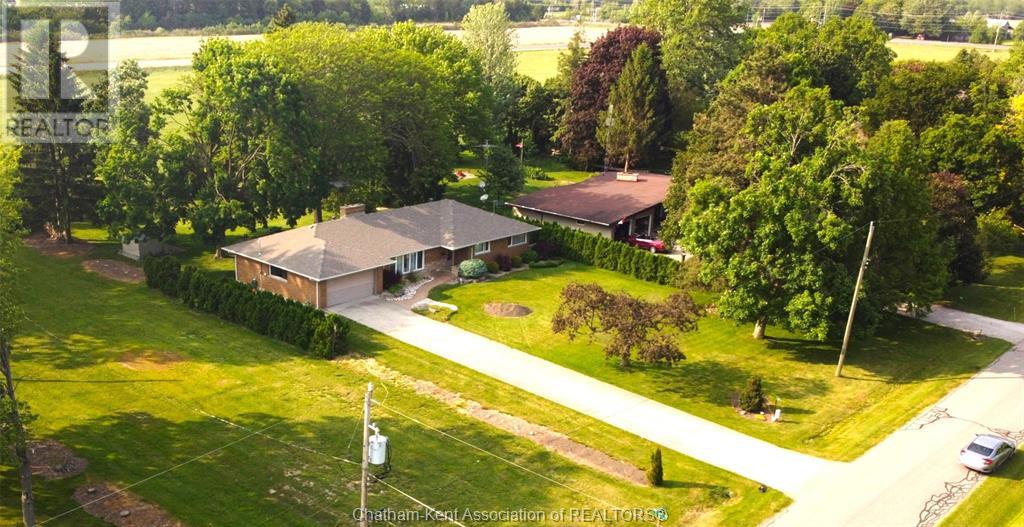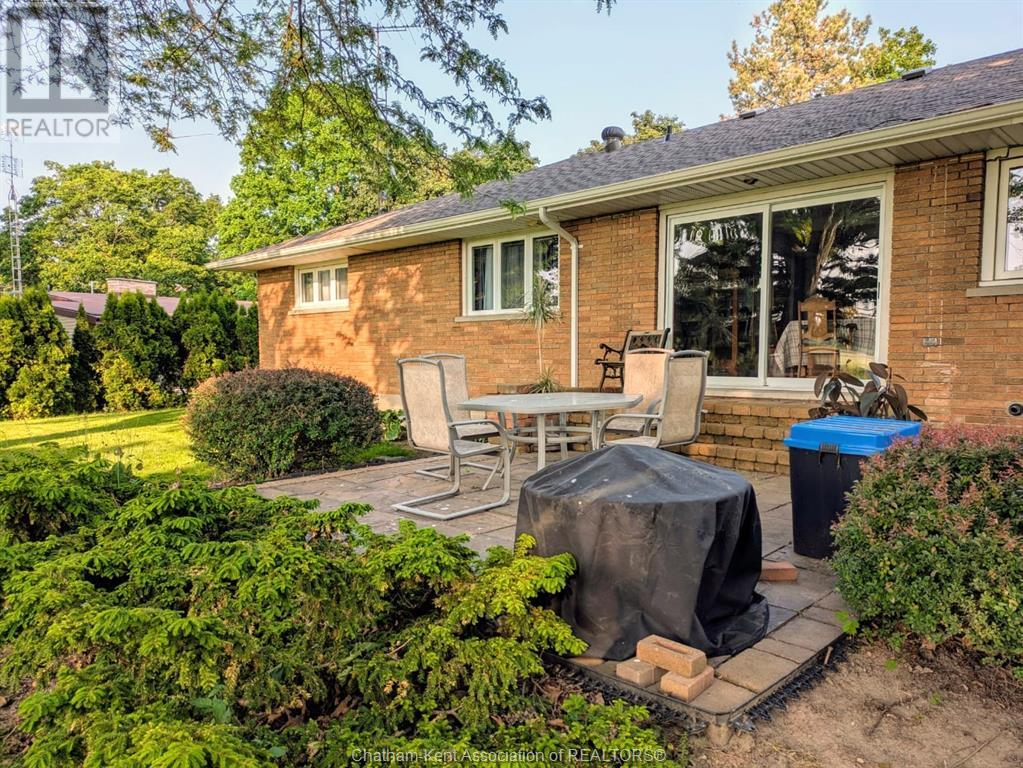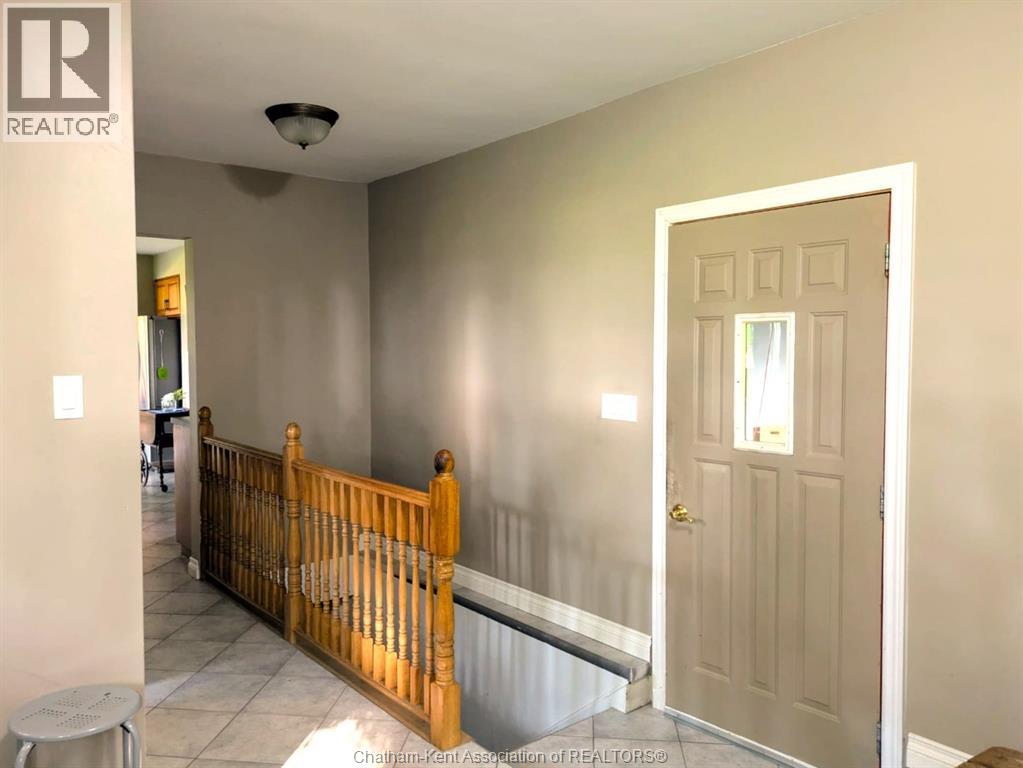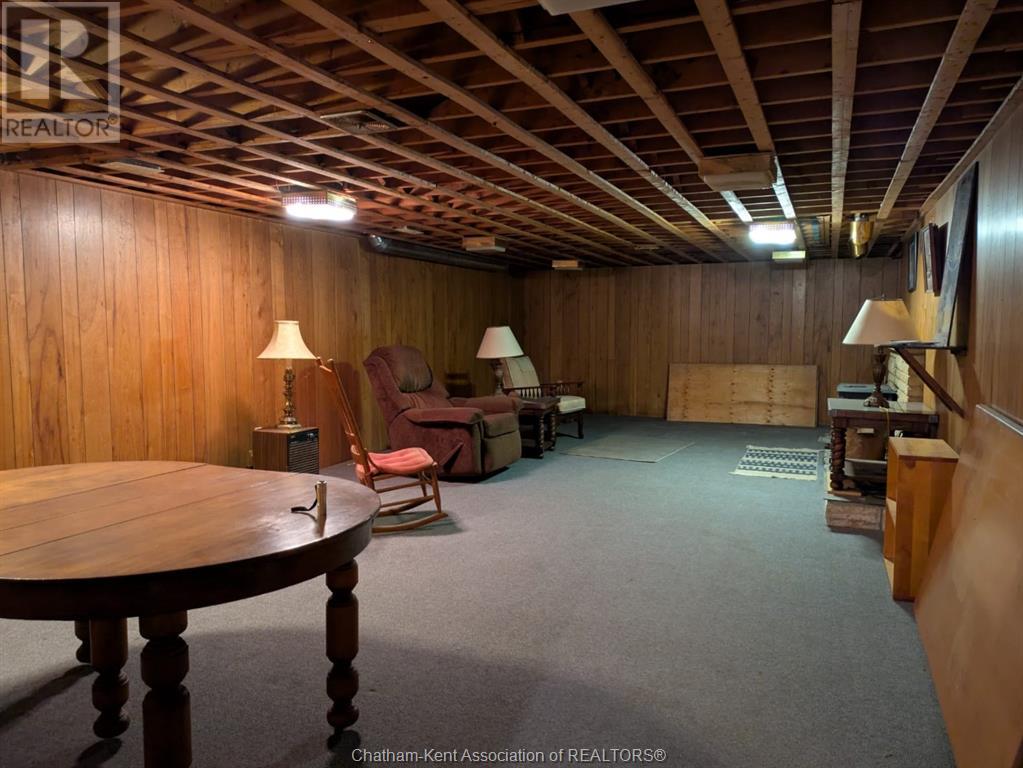53 Glenmar Avenue Chatham, Ontario N7M 5J4
4 Bedroom 2 Bathroom
Ranch Fireplace Central Air Conditioning Forced Air, Furnace
$699,900
Glenmar Ave, Chatham – A Rare Gem on 0.6 Acres Backing Onto Open Fields This is the one you've been waiting for! Nestled in a peaceful and sought-after neighbourhood, 53 Glenmar Ave offers the perfect mix of space, comfort, and serenity. Set on 0.6 acres and backing onto a wide-open field, you’ll enjoy uninterrupted sunset views from your own backyard. Inside, this solid 4-bedroom, 1.5-bath home has been thoughtfully updated with: A brand new roof with 50-year shingles New dishwasher and updated rear eavestrough Freshly painted basement and a new closet install Well water — great for cost savings! And let’s talk about that main bathroom – it’s huge, spa-like, and absolutely stunning, complete with a soaker tub and separate glass shower. Other features include: Cozy fireplace Ideal layout for retirees or those wanting single-level living Large driveway & double garage Private, tree-lined backyard Roomy bedrooms Located on a quiet street with mature trees and fantastic neighbors Whether you're relaxing by the fire or watching the sunset with a coffee in hand, this is the lifestyle you've been dreaming of. Don’t miss your chance to own one of Chatham’s hidden gems. Come see it for yourself — this one won’t last. (id:53193)
Property Details
| MLS® Number | 25014042 |
| Property Type | Single Family |
| Features | Concrete Driveway |
Building
| BathroomTotal | 2 |
| BedroomsAboveGround | 3 |
| BedroomsBelowGround | 1 |
| BedroomsTotal | 4 |
| ArchitecturalStyle | Ranch |
| ConstructedDate | 1959 |
| CoolingType | Central Air Conditioning |
| ExteriorFinish | Brick |
| FireplacePresent | Yes |
| FireplaceType | Woodstove |
| FlooringType | Laminate, Marble |
| FoundationType | Block |
| HalfBathTotal | 1 |
| HeatingFuel | Natural Gas |
| HeatingType | Forced Air, Furnace |
| StoriesTotal | 1 |
| Type | House |
Parking
| Garage |
Land
| Acreage | No |
| Sewer | Septic System |
| SizeIrregular | 105 X 250 / 0.6 Ac |
| SizeTotalText | 105 X 250 / 0.6 Ac|1/2 - 1 Acre |
| ZoningDescription | R2 |
Rooms
| Level | Type | Length | Width | Dimensions |
|---|---|---|---|---|
| Lower Level | Utility Room | 18 ft ,8 in | 10 ft ,5 in | 18 ft ,8 in x 10 ft ,5 in |
| Lower Level | Workshop | 48 ft ,7 in | 12 ft ,8 in | 48 ft ,7 in x 12 ft ,8 in |
| Lower Level | Bedroom | 14 ft ,7 in | 12 ft | 14 ft ,7 in x 12 ft |
| Lower Level | Office | 19 ft ,4 in | 11 ft ,10 in | 19 ft ,4 in x 11 ft ,10 in |
| Lower Level | Family Room/fireplace | 14 ft ,10 in | 32 ft ,1 in | 14 ft ,10 in x 32 ft ,1 in |
| Main Level | 4pc Bathroom | 10 ft ,5 in | 13 ft ,4 in | 10 ft ,5 in x 13 ft ,4 in |
| Main Level | Bedroom | 12 ft ,10 in | 13 ft ,9 in | 12 ft ,10 in x 13 ft ,9 in |
| Main Level | Bedroom | 11 ft ,10 in | 11 ft ,2 in | 11 ft ,10 in x 11 ft ,2 in |
| Main Level | Bedroom | 13 ft ,6 in | 10 ft ,5 in | 13 ft ,6 in x 10 ft ,5 in |
| Main Level | Foyer | 5 ft | 9 ft | 5 ft x 9 ft |
| Main Level | Living Room | 27 ft ,1 in | 15 ft ,2 in | 27 ft ,1 in x 15 ft ,2 in |
| Main Level | Dining Room | 10 ft ,7 in | 13 ft ,3 in | 10 ft ,7 in x 13 ft ,3 in |
| Main Level | Kitchen | 10 ft ,10 in | 16 ft ,1 in | 10 ft ,10 in x 16 ft ,1 in |
| Main Level | 2pc Bathroom | 3 ft ,10 in | 7 ft | 3 ft ,10 in x 7 ft |
| Main Level | Mud Room | 11 ft ,2 in | 10 ft ,10 in | 11 ft ,2 in x 10 ft ,10 in |
https://www.realtor.ca/real-estate/28419739/53-glenmar-avenue-chatham
Interested?
Contact us for more information
Aj Visscher
Sales Person
M.c. Homes Realty Inc.
30 Victoria St. P.o. Box 369
Thamesville, Ontario N0P 2K0
30 Victoria St. P.o. Box 369
Thamesville, Ontario N0P 2K0
Mary Covemaeker
Broker of Record
M.c. Homes Realty Inc.
30 Victoria St. P.o. Box 369
Thamesville, Ontario N0P 2K0
30 Victoria St. P.o. Box 369
Thamesville, Ontario N0P 2K0


