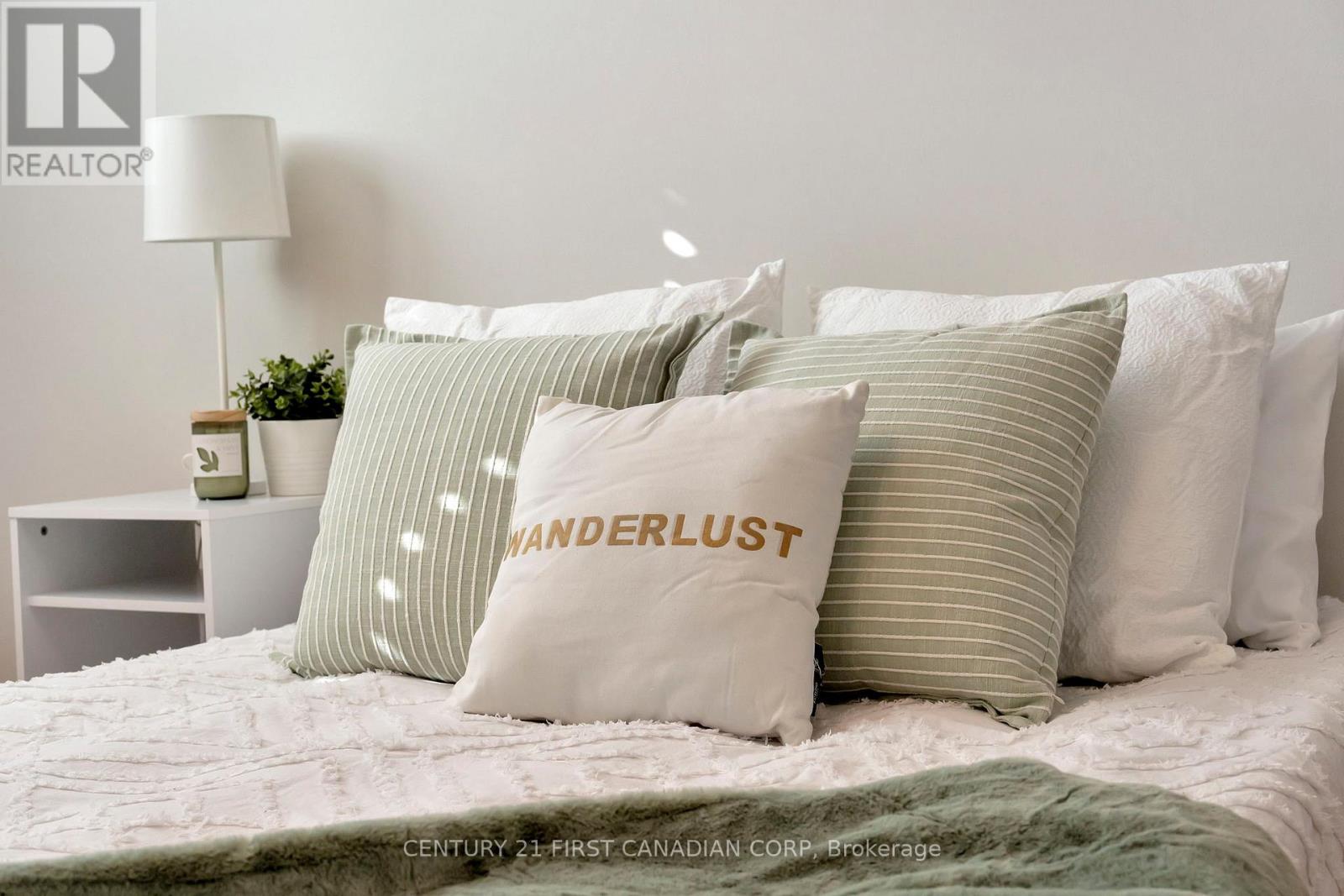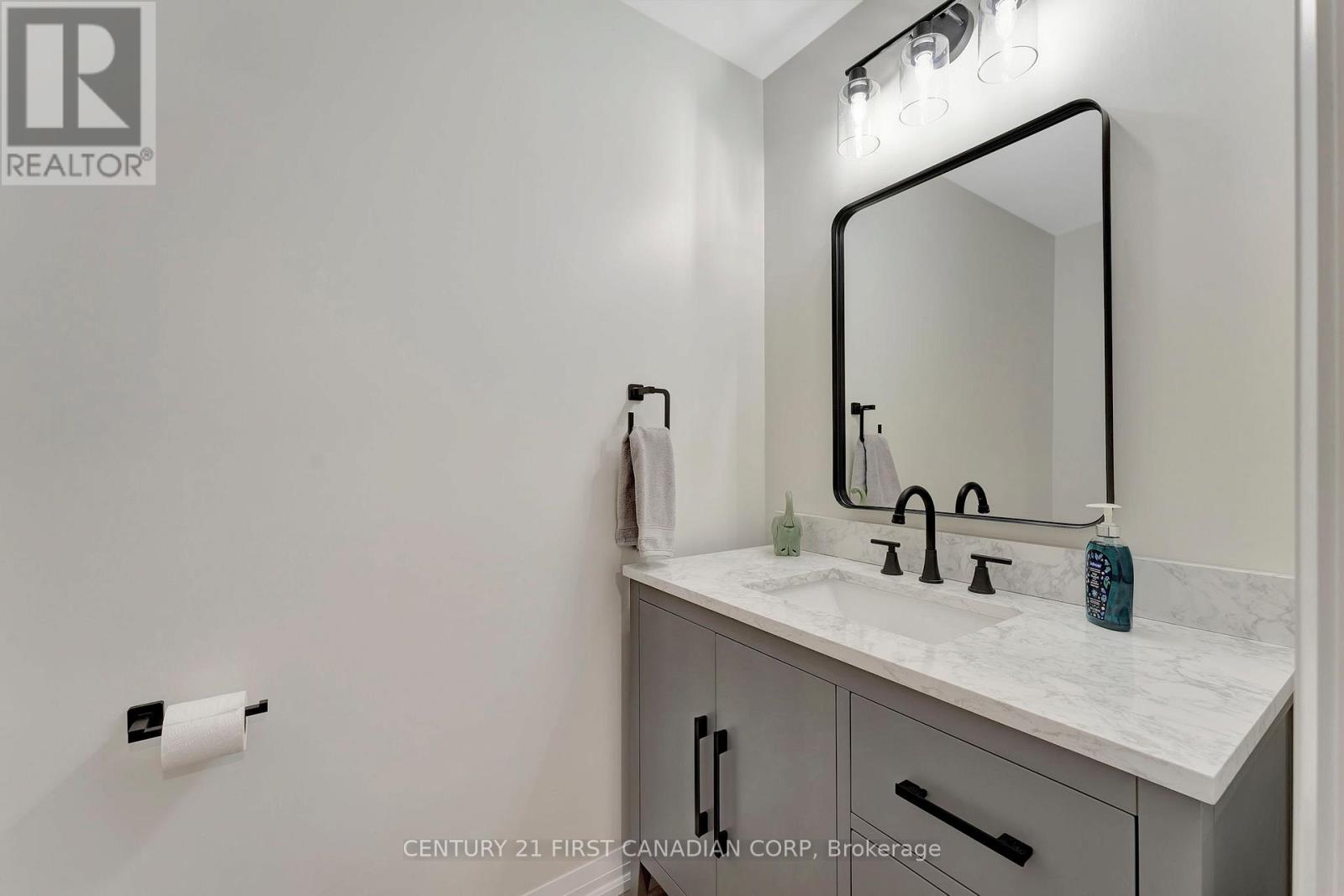532 Greenhill Avenue Hamilton, Ontario L8K 5E6
4 Bedroom 2 Bathroom
Raised Bungalow Fireplace Central Air Conditioning Forced Air
$724,989
Welcome to this charming property, proudly maintained by its original owner, showcasing exceptional pride of ownership throughout. Nestled on a spacious 35 x 110 ft lot, this home offers an inviting blend of comfort and modern living. Boasting 3+1 bedrooms, theres ample space for family and guests.The main floor features a warm and welcoming layout, ideal for both relaxation and entertaining. A highlight of the property is the newly finished basement, professionally designed to create a versatile space that offers a recreation room, home office, or additional bedroom and a two piece bathroom.Conveniently located just minutes from major highways, this home provides easy access to all the amenities you need while still offering a serene residential atmosphere. Dont miss your chance to own this well-appointed home that combines space, style, and an unbeatable location! (id:53193)
Property Details
| MLS® Number | X11987282 |
| Property Type | Single Family |
| Community Name | Vincent |
| ParkingSpaceTotal | 2 |
Building
| BathroomTotal | 2 |
| BedroomsAboveGround | 3 |
| BedroomsBelowGround | 1 |
| BedroomsTotal | 4 |
| Amenities | Fireplace(s) |
| Appliances | Central Vacuum, Dishwasher, Dryer, Refrigerator, Stove, Washer, Window Coverings |
| ArchitecturalStyle | Raised Bungalow |
| BasementDevelopment | Finished |
| BasementType | Full (finished) |
| ConstructionStyleAttachment | Detached |
| CoolingType | Central Air Conditioning |
| ExteriorFinish | Brick, Aluminum Siding |
| FireplacePresent | Yes |
| FireplaceTotal | 1 |
| FoundationType | Poured Concrete |
| HalfBathTotal | 1 |
| HeatingFuel | Natural Gas |
| HeatingType | Forced Air |
| StoriesTotal | 1 |
| Type | House |
| UtilityWater | Municipal Water |
Parking
| Carport | |
| Garage |
Land
| Acreage | No |
| Sewer | Sanitary Sewer |
| SizeDepth | 110 Ft ,3 In |
| SizeFrontage | 35 Ft ,1 In |
| SizeIrregular | 35.09 X 110.29 Ft |
| SizeTotalText | 35.09 X 110.29 Ft|under 1/2 Acre |
| ZoningDescription | Res |
Rooms
| Level | Type | Length | Width | Dimensions |
|---|---|---|---|---|
| Lower Level | Recreational, Games Room | 6.01 m | 8.1 m | 6.01 m x 8.1 m |
| Lower Level | Bedroom | 3.04 m | 4.85 m | 3.04 m x 4.85 m |
| Lower Level | Utility Room | 2.89 m | 6.27 m | 2.89 m x 6.27 m |
| Main Level | Living Room | 3.22 m | 6.37 m | 3.22 m x 6.37 m |
| Main Level | Dining Room | 2.79 m | 3.02 m | 2.79 m x 3.02 m |
| Main Level | Kitchen | 2.69 m | 2.56 m | 2.69 m x 2.56 m |
| Main Level | Eating Area | 2.71 m | 2.38 m | 2.71 m x 2.38 m |
| Main Level | Primary Bedroom | 2.71 m | 3.58 m | 2.71 m x 3.58 m |
| Main Level | Bedroom 2 | 3.22 m | 2.71 m | 3.22 m x 2.71 m |
| Main Level | Bedroom 3 | 2.15 m | 2.89 m | 2.15 m x 2.89 m |
https://www.realtor.ca/real-estate/27949941/532-greenhill-avenue-hamilton-vincent-vincent
Interested?
Contact us for more information
Melissa Anne Dearden-Puklicz
Broker
Century 21 First Canadian Corp









































