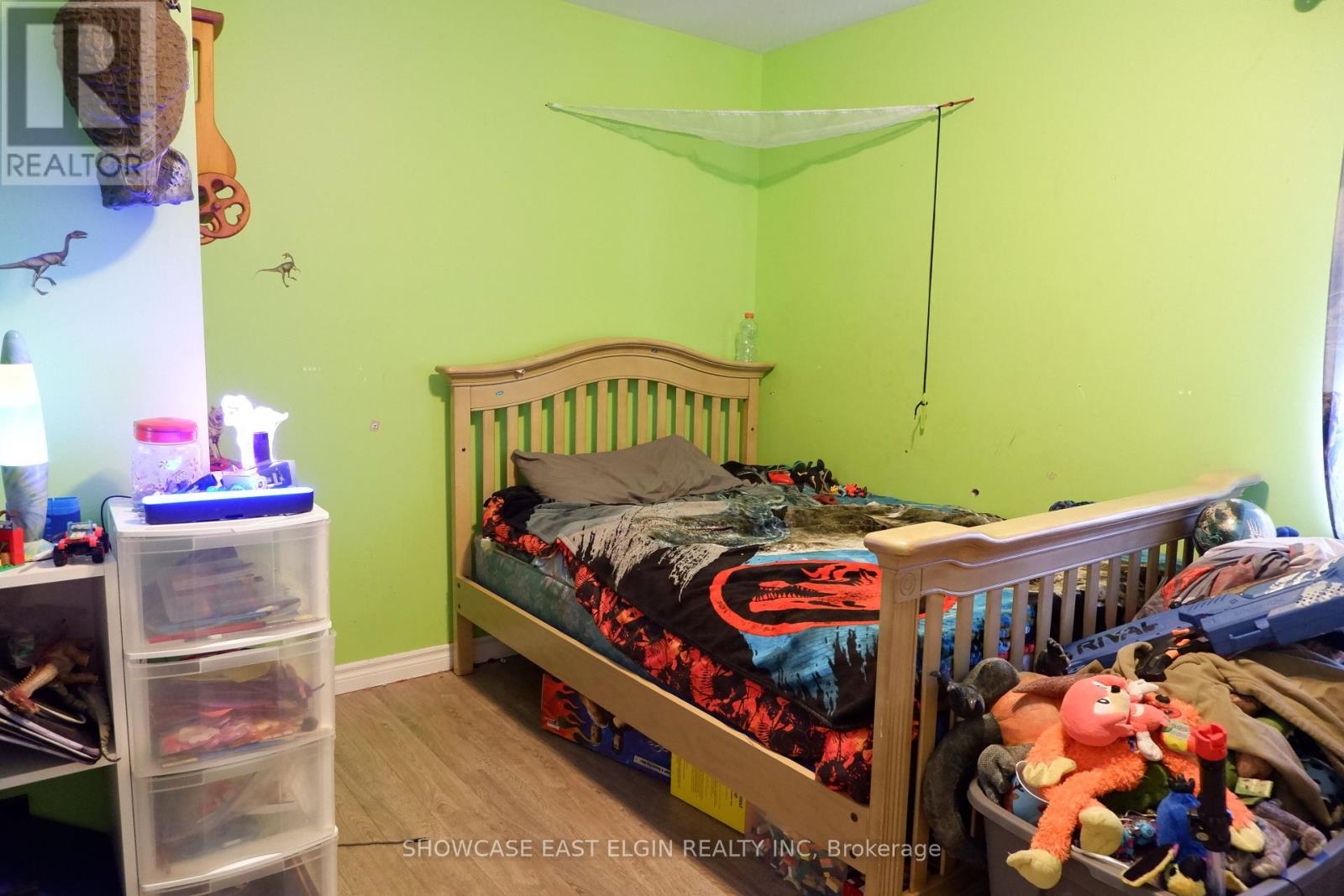53321 Calton Line Malahide, Ontario N5H 2R5
4 Bedroom 2 Bathroom 1100 - 1500 sqft
Bungalow Above Ground Pool Central Air Conditioning Forced Air
$530,000
Ranch style home located on the west side of Calton and backing onto farmland. 3 generous sized bedrooms on the main level. Open design kitchen/eating area. Lots of kitchen cabinets + island and south facing terrace doors leading to a large, tiered deck and above ground pool. Main floor laundry. The lower level is mostly finished with family room, 4th bedroom, 3-piece bath and 2 bonus rooms plus a large utility/storage room. (id:53193)
Property Details
| MLS® Number | X12112177 |
| Property Type | Single Family |
| Community Name | Calton |
| EquipmentType | Water Heater |
| ParkingSpaceTotal | 8 |
| PoolType | Above Ground Pool |
| RentalEquipmentType | Water Heater |
| Structure | Porch, Deck |
Building
| BathroomTotal | 2 |
| BedroomsAboveGround | 3 |
| BedroomsBelowGround | 1 |
| BedroomsTotal | 4 |
| Appliances | Water Softener, Dishwasher, Stove, Refrigerator |
| ArchitecturalStyle | Bungalow |
| BasementDevelopment | Partially Finished |
| BasementType | Full (partially Finished) |
| ConstructionStyleAttachment | Detached |
| CoolingType | Central Air Conditioning |
| ExteriorFinish | Vinyl Siding |
| FoundationType | Concrete |
| HeatingFuel | Natural Gas |
| HeatingType | Forced Air |
| StoriesTotal | 1 |
| SizeInterior | 1100 - 1500 Sqft |
| Type | House |
| UtilityWater | Sand Point |
Parking
| Attached Garage | |
| Garage |
Land
| Acreage | No |
| Sewer | Septic System |
| SizeDepth | 196 Ft ,10 In |
| SizeFrontage | 98 Ft ,4 In |
| SizeIrregular | 98.4 X 196.9 Ft |
| SizeTotalText | 98.4 X 196.9 Ft |
| ZoningDescription | H-r |
Rooms
| Level | Type | Length | Width | Dimensions |
|---|---|---|---|---|
| Basement | Family Room | 5.89 m | 3.9 m | 5.89 m x 3.9 m |
| Basement | Bedroom 4 | 4.79 m | 3.9 m | 4.79 m x 3.9 m |
| Basement | Other | 3.39 m | 2.83 m | 3.39 m x 2.83 m |
| Basement | Other | 3.8 m | 3.8 m | 3.8 m x 3.8 m |
| Main Level | Kitchen | 7.29 m | 4.17 m | 7.29 m x 4.17 m |
| Main Level | Living Room | 3.86 m | 3.71 m | 3.86 m x 3.71 m |
| Main Level | Bedroom | 4.7 m | 3.48 m | 4.7 m x 3.48 m |
| Main Level | Bedroom 2 | 3.51 m | 3.51 m | 3.51 m x 3.51 m |
| Main Level | Bedroom 3 | 3.68 m | 3.51 m | 3.68 m x 3.51 m |
| Main Level | Laundry Room | 2.97 m | 2.39 m | 2.97 m x 2.39 m |
https://www.realtor.ca/real-estate/28233756/53321-calton-line-malahide-calton-calton
Interested?
Contact us for more information
Jeneen Toth
Broker of Record
Showcase East Elgin Realty Inc














