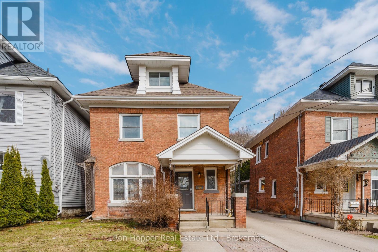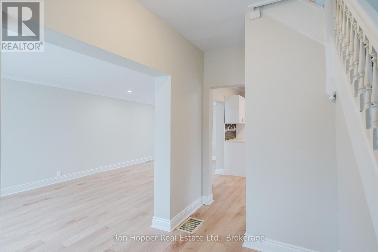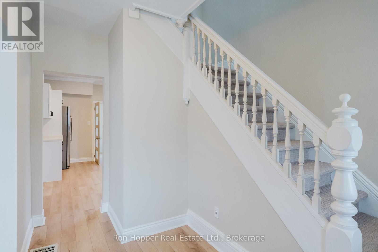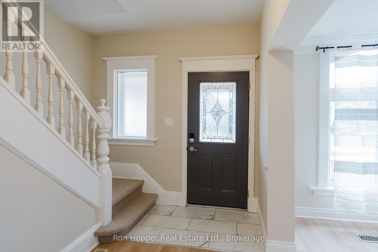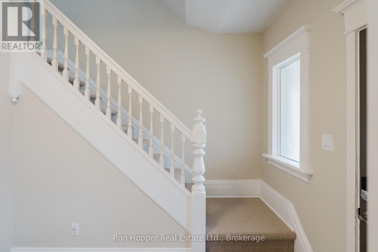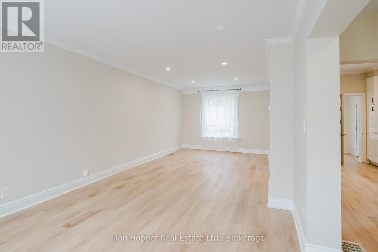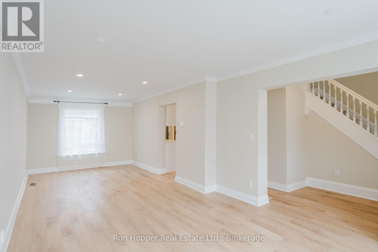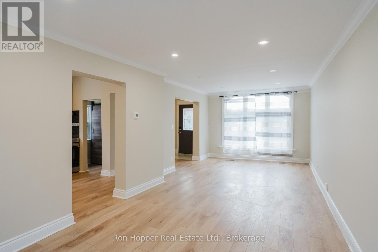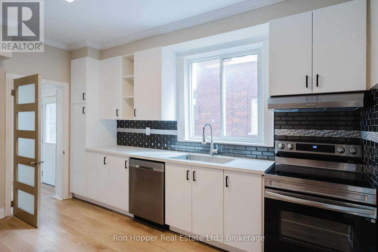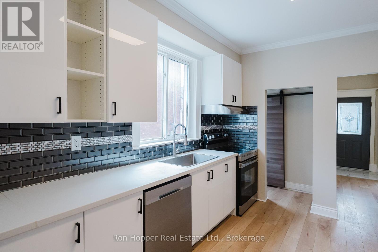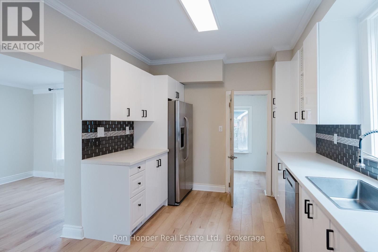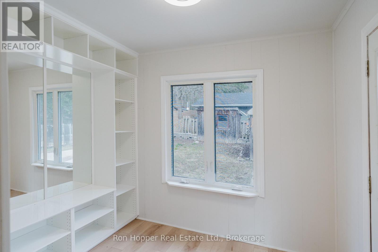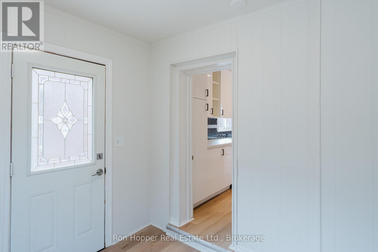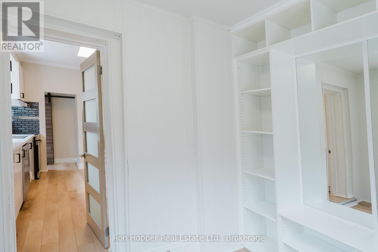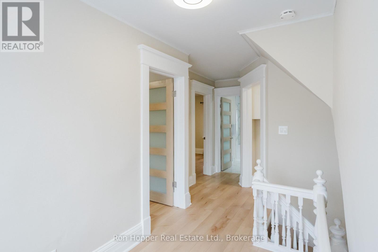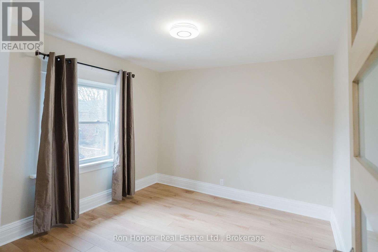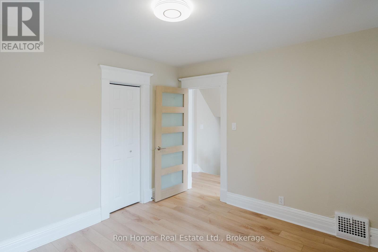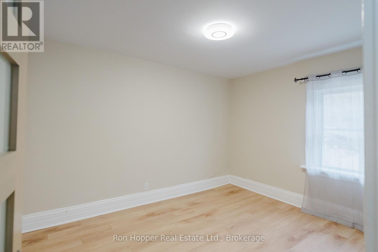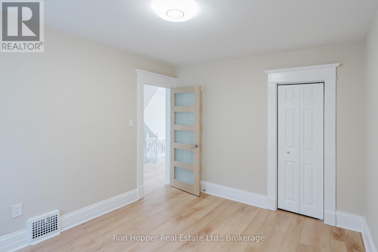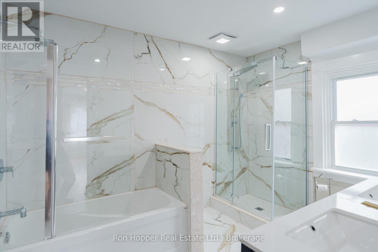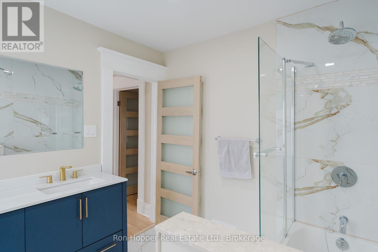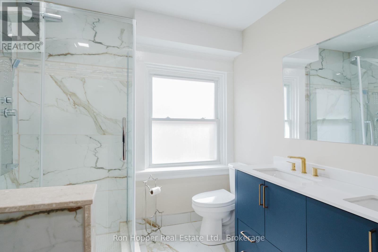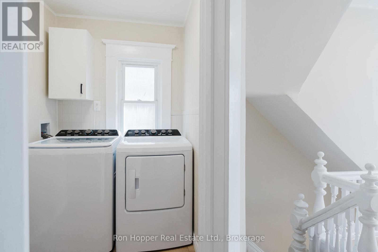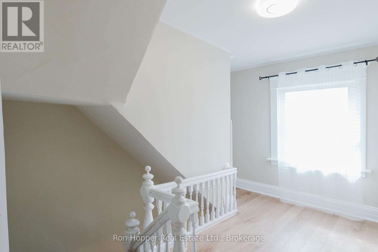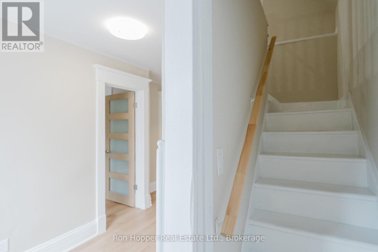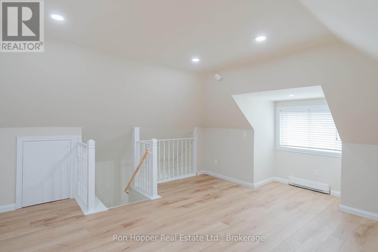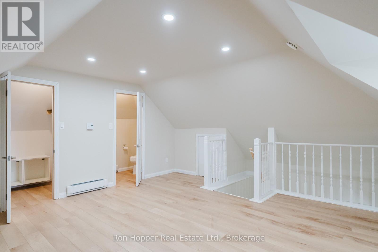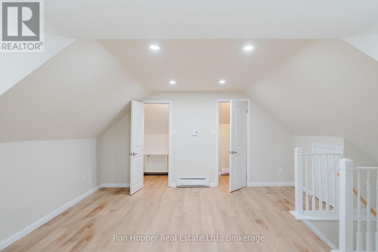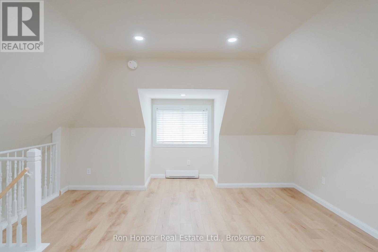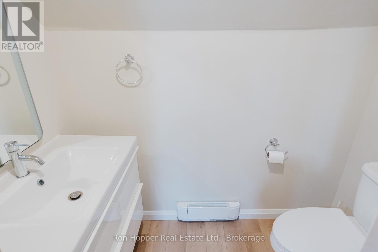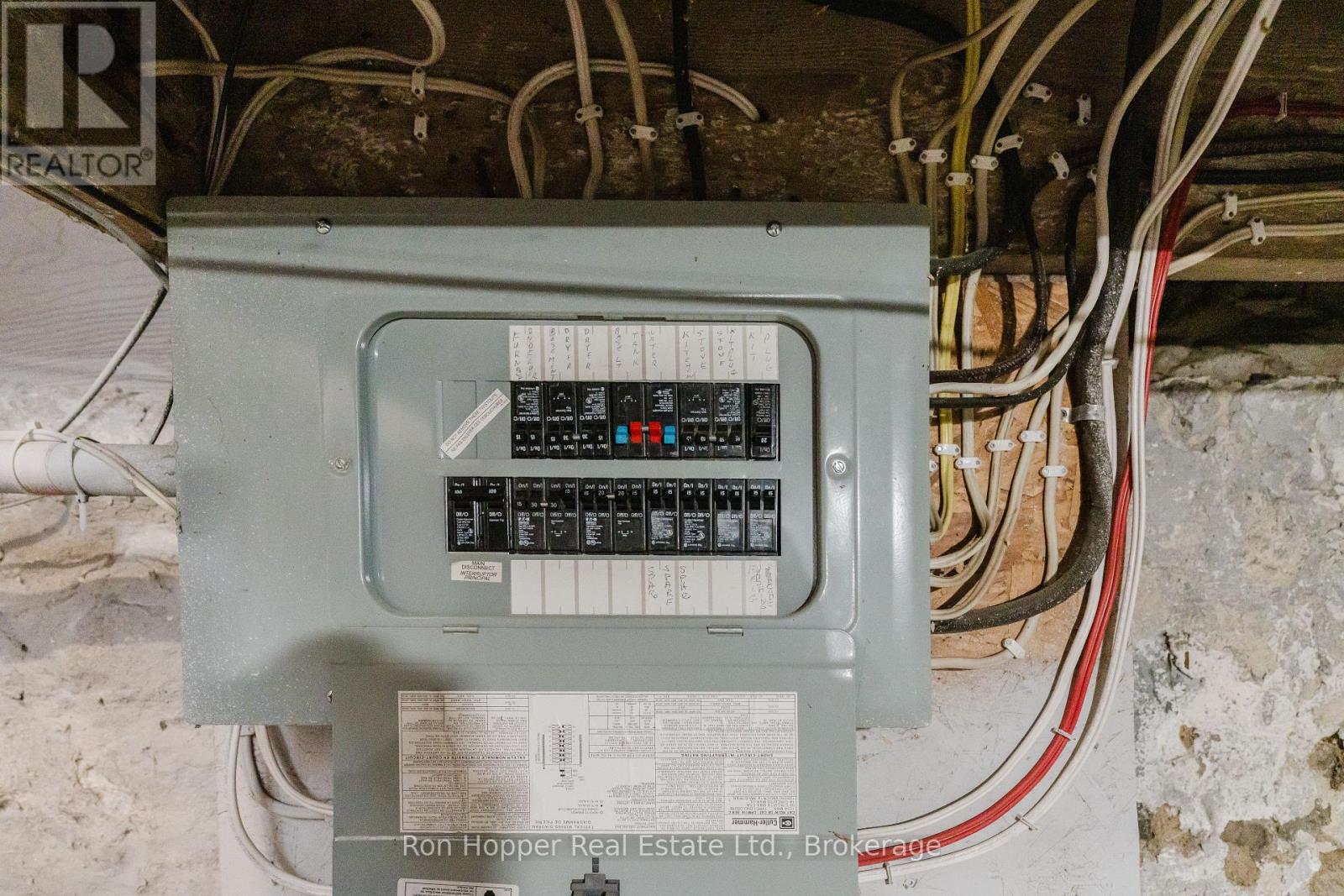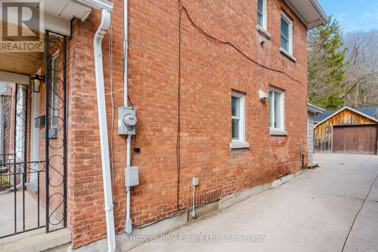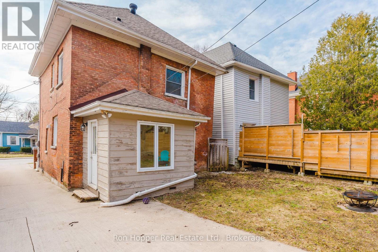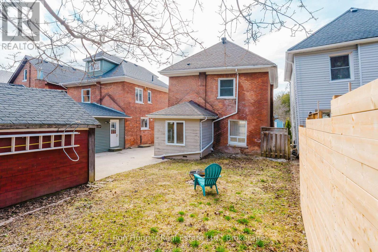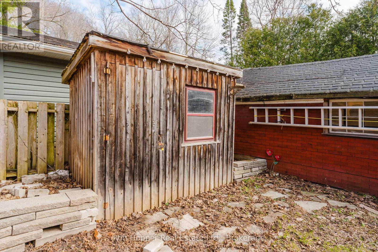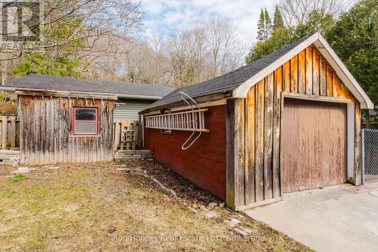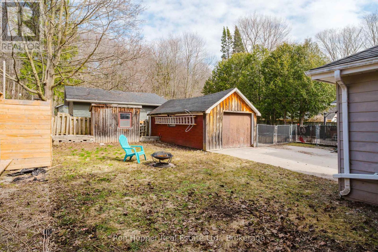539 4th Avenue E Owen Sound, Ontario N4K 2N1
3 Bedroom 2 Bathroom 1100 - 1500 sqft
Forced Air
$419,900
Fantastic family home. Only a block from the rear entrance to Harrison Park, Sydenham river and the fitness trail. An abundance of updates to this home: new flooring throughout, fabulous kitchen installed, main floor mudroom, second floor spa bathroom, second floor laundry, finished third floor primary suite with bath and walk-in closet. The unfinished basement offers additional storage along with the garden shed and single car garage. Low maintenance backyard is partially fences. Please note this home has a historical lean (id:53193)
Property Details
| MLS® Number | X12062696 |
| Property Type | Single Family |
| Community Name | Owen Sound |
| ParkingSpaceTotal | 3 |
Building
| BathroomTotal | 2 |
| BedroomsAboveGround | 3 |
| BedroomsTotal | 3 |
| Appliances | All |
| BasementDevelopment | Unfinished |
| BasementType | N/a (unfinished) |
| ConstructionStyleAttachment | Detached |
| ExteriorFinish | Brick |
| FoundationType | Stone |
| HalfBathTotal | 1 |
| HeatingFuel | Natural Gas |
| HeatingType | Forced Air |
| StoriesTotal | 3 |
| SizeInterior | 1100 - 1500 Sqft |
| Type | House |
| UtilityWater | Municipal Water |
Parking
| Detached Garage | |
| Garage |
Land
| Acreage | No |
| Sewer | Sanitary Sewer |
| SizeDepth | 100 Ft |
| SizeFrontage | 35 Ft ,6 In |
| SizeIrregular | 35.5 X 100 Ft |
| SizeTotalText | 35.5 X 100 Ft |
Rooms
| Level | Type | Length | Width | Dimensions |
|---|---|---|---|---|
| Second Level | Primary Bedroom | 3.04 m | 3.78 m | 3.04 m x 3.78 m |
| Second Level | Bedroom | 3.2 m | 3.53 m | 3.2 m x 3.53 m |
| Second Level | Bathroom | 2.38 m | 3.25 m | 2.38 m x 3.25 m |
| Second Level | Laundry Room | 1.6 m | 1.52 m | 1.6 m x 1.52 m |
| Third Level | Bedroom 3 | 4.16 m | 3.86 m | 4.16 m x 3.86 m |
| Third Level | Bathroom | 1.95 m | 1.04 m | 1.95 m x 1.04 m |
| Ground Level | Kitchen | 4.06 m | 2.97 m | 4.06 m x 2.97 m |
| Ground Level | Living Room | 3.42 m | 3.7 m | 3.42 m x 3.7 m |
| Ground Level | Dining Room | 4.26 m | 3.12 m | 4.26 m x 3.12 m |
| Ground Level | Mud Room | 2.84 m | 2.36 m | 2.84 m x 2.36 m |
Utilities
| Cable | Installed |
| Sewer | Installed |
https://www.realtor.ca/real-estate/28122264/539-4th-avenue-e-owen-sound-owen-sound
Interested?
Contact us for more information
Randy Byars
Broker
Ron Hopper Real Estate Ltd.
823 2nd Ave E
Owen Sound, Ontario N4K 2H2
823 2nd Ave E
Owen Sound, Ontario N4K 2H2

