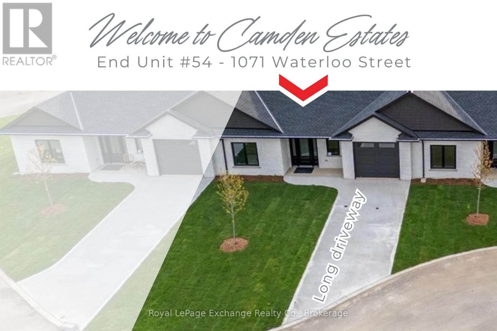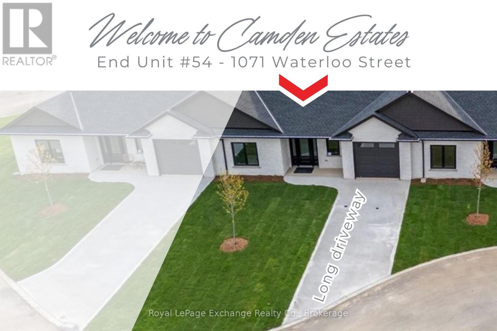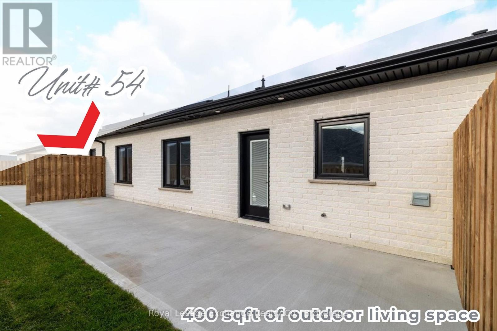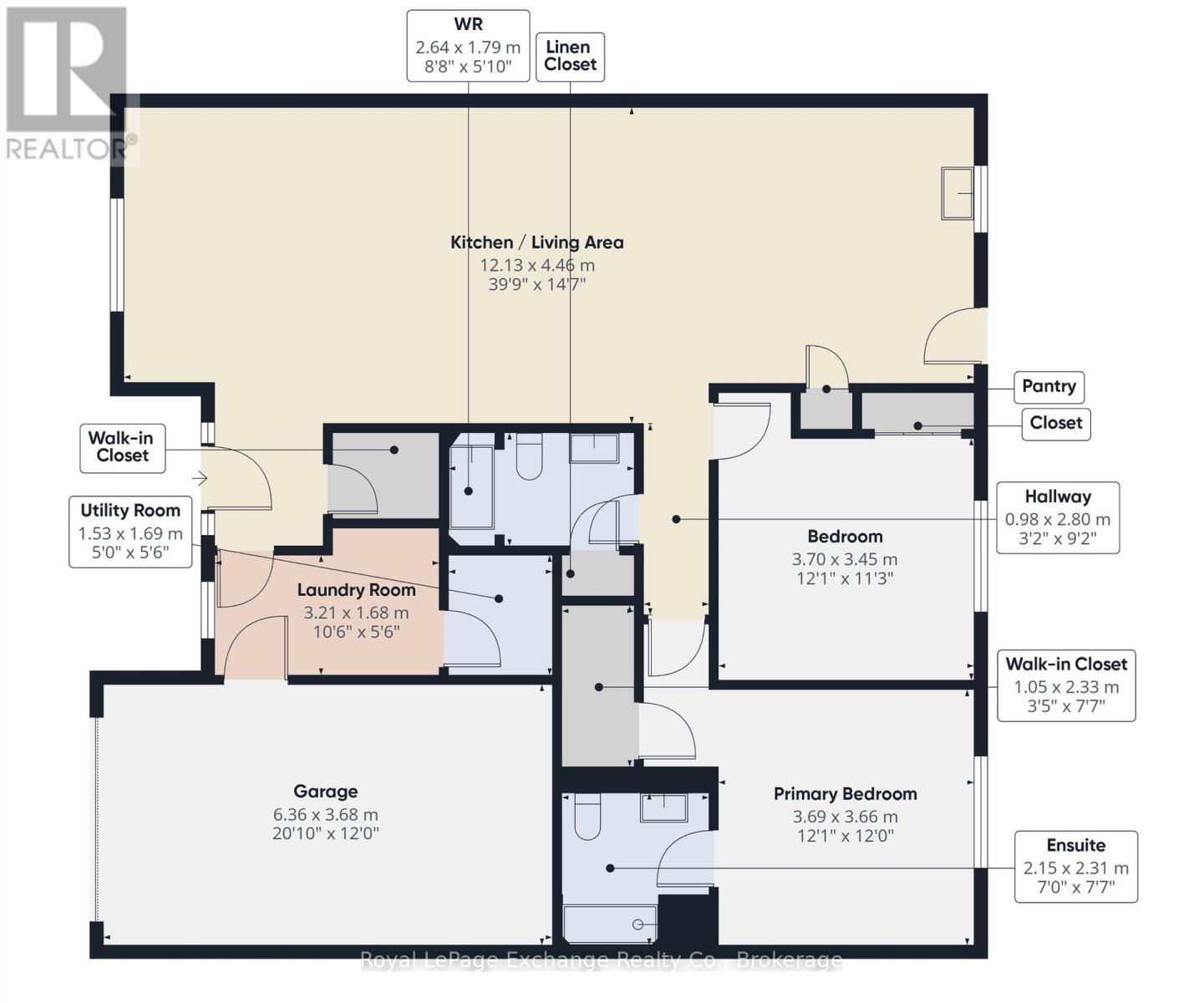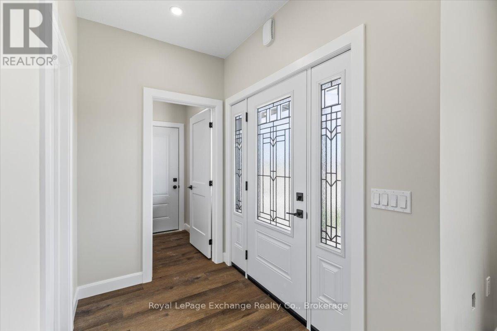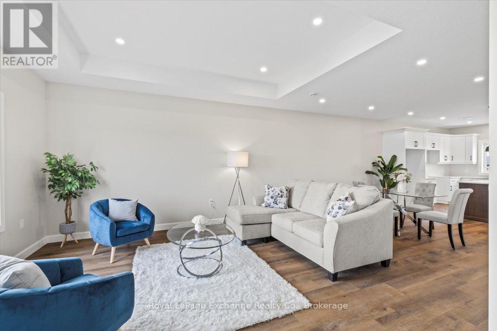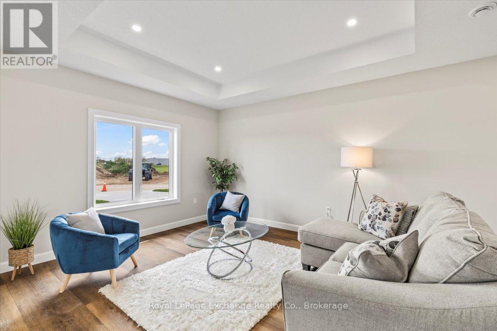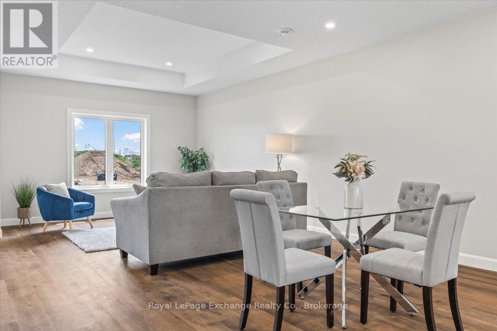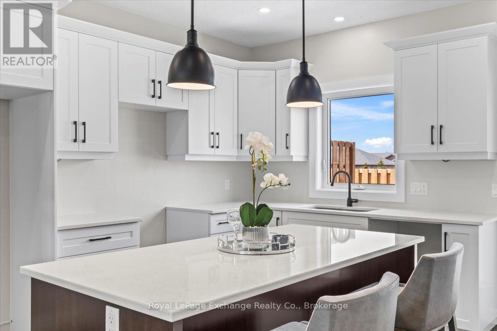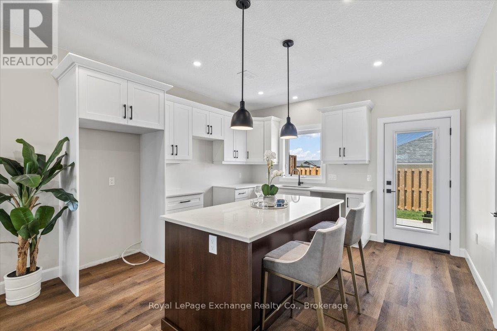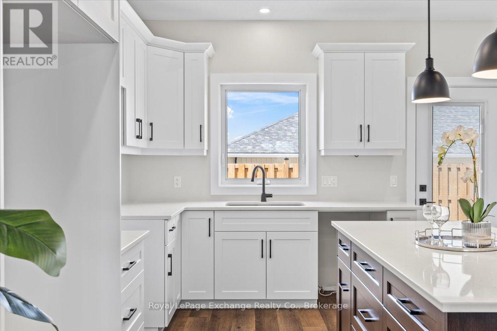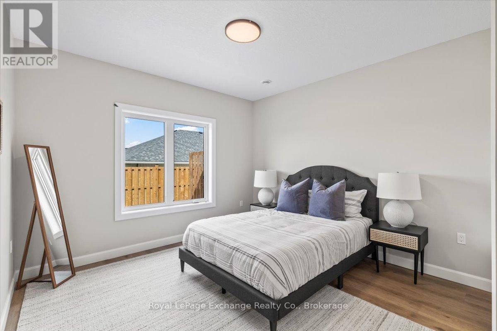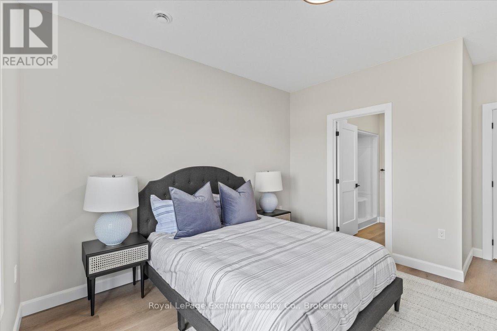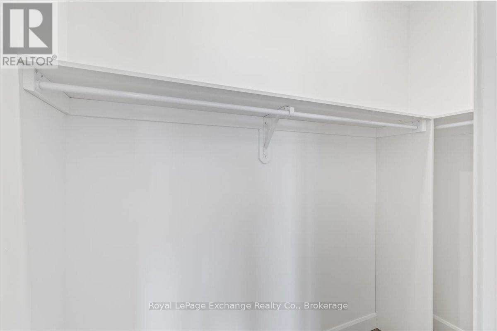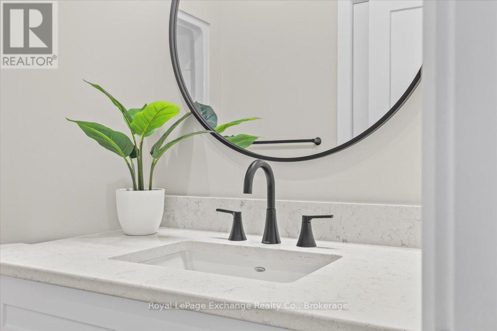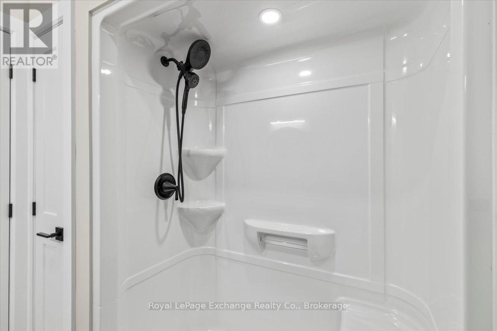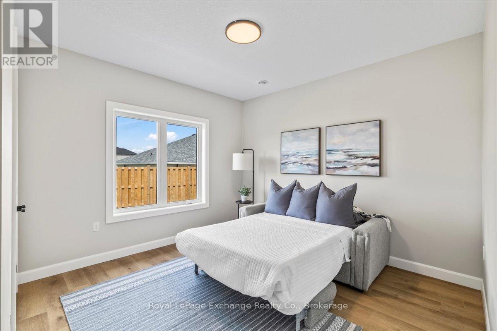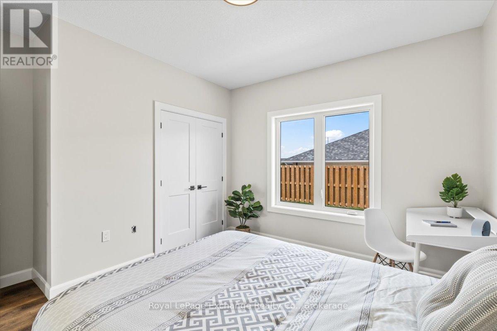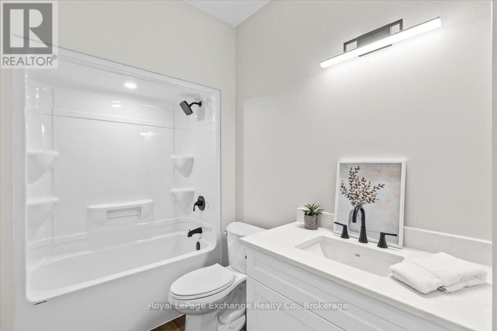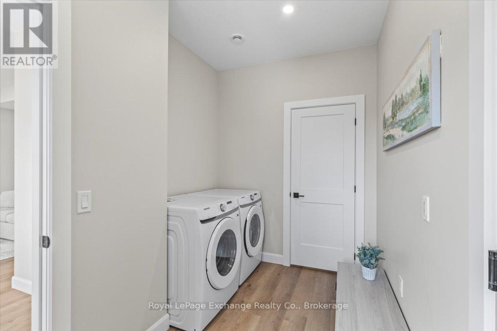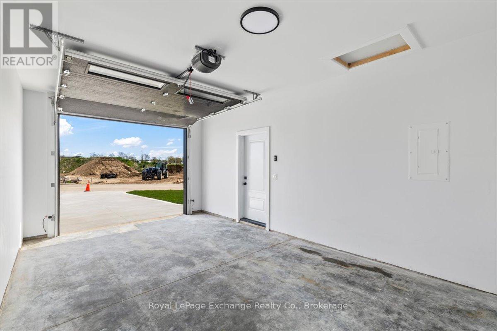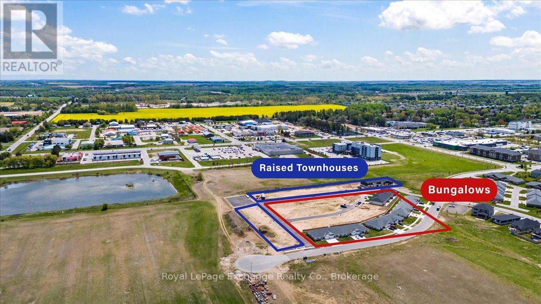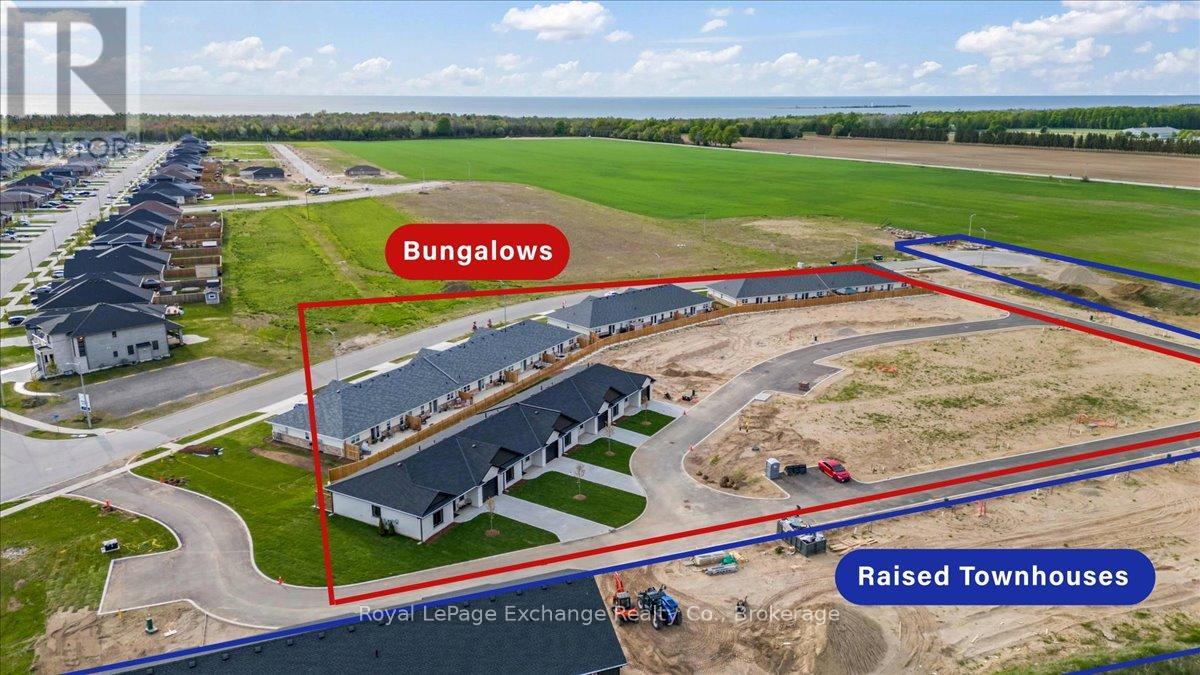54 - 1071 Waterloo Street N Saugeen Shores, Ontario N0H 2C3
2 Bedroom 2 Bathroom 1200 - 1399 sqft
Bungalow Wall Unit, Ventilation System, Air Exchanger Radiant Heat Landscaped
$622,900Maintenance, Common Area Maintenance
$105 Monthly
Maintenance, Common Area Maintenance
$105 MonthlyWelcome to the epitome of modern living in this stunning luxury bungalow 2 bedroom 2 bath townhouse interior unit with almost 1400 sq. ft. of meticulously designed living space, being offered by Camden Estates. The exterior features a striking combination of stone and black accents, that stands out in any neighbourhood. An open-concept layout adorned with luxury vinly flooring throughout. The main living area is thoughtfully illuminated with pot lights. A beautiful tray ceiling in the living room adds a touch of refinement enhancing the spacious feel of the 9' ceilings throughout. At the heart of this bungalow is a designer kitchen featuring a large island, coordinated pendant lighting, quartz counter tops and quality cabinetry. In addition the kitchen features a pantry and a convenient walkout to a west facing private patio, providing the perfect setting for outdoor dining and relaxation. The Primary suite is a luxurious retreat complete with a generous walk-in closet and stylish 3 pc bath with beautiful black accents. The second bedroom is amply sized with a double closet and a large window for natural light. A beautifully designed 4 pc bath services as a perfect complement, ensuring that guests have ample space to unwind. As a Vacant Land Condo you get the best of both worlds! You own your own home and land. Enjoy lower condo fees - pay only for shared spaces like roads, street lights and garbage/snow removal. This luxurious slab on grade townhouse offers not only a beautifully designed interior but also an enviable location. Situated within walking distance to shopping, recreation, and a new aquatic centre, residents can enjoy the convenience of everyday amenities right at their doorstep. plus it is just a five-minute drive to the area's sandy beaches, allowing you to indulge in sun-soaked days whenever to mood strikes. Book your showing today! (id:53193)
Open House
This property has open houses!
June
18
Wednesday
Starts at:
5:00 pm
Ends at:7:00 pm
Property Details
| MLS® Number | X12173872 |
| Property Type | Vacant Land |
| Community Name | Saugeen Shores |
| AmenitiesNearBy | Place Of Worship, Schools, Beach |
| CommunityFeatures | Pet Restrictions, Community Centre |
| Features | Flat Site, Lighting, Carpet Free |
| ParkingSpaceTotal | 3 |
| Structure | Patio(s), Porch |
Building
| BathroomTotal | 2 |
| BedroomsAboveGround | 2 |
| BedroomsTotal | 2 |
| Age | New Building |
| Amenities | Separate Heating Controls |
| Appliances | Water Heater - Tankless, Hot Water Instant, Water Heater |
| ArchitecturalStyle | Bungalow |
| CoolingType | Wall Unit, Ventilation System, Air Exchanger |
| ExteriorFinish | Stone |
| FlooringType | Vinyl |
| FoundationType | Poured Concrete |
| HeatingFuel | Natural Gas |
| HeatingType | Radiant Heat |
| StoriesTotal | 1 |
| SizeInterior | 1200 - 1399 Sqft |
Parking
| Garage |
Land
| Acreage | No |
| LandAmenities | Place Of Worship, Schools, Beach |
| LandscapeFeatures | Landscaped |
| SizeIrregular | . |
| SizeTotalText | . |
| ZoningDescription | R3 |
Rooms
| Level | Type | Length | Width | Dimensions |
|---|---|---|---|---|
| Main Level | Bathroom | 2.64 m | 1.79 m | 2.64 m x 1.79 m |
| Main Level | Bathroom | 2.15 m | 2.31 m | 2.15 m x 2.31 m |
| Ground Level | Living Room | 4.043 m | 4.46 m | 4.043 m x 4.46 m |
| Ground Level | Dining Room | 4.043 m | 4.46 m | 4.043 m x 4.46 m |
| Ground Level | Kitchen | 4.043 m | 4.46 m | 4.043 m x 4.46 m |
| Ground Level | Primary Bedroom | 3.69 m | 3.66 m | 3.69 m x 3.66 m |
| Ground Level | Bedroom 2 | 3.69 m | 3.45 m | 3.69 m x 3.45 m |
| Ground Level | Laundry Room | 3.21 m | 1.68 m | 3.21 m x 1.68 m |
| Ground Level | Utility Room | 1.53 m | 1.69 m | 1.53 m x 1.69 m |
https://www.realtor.ca/real-estate/28367784/54-1071-waterloo-street-n-saugeen-shores-saugeen-shores
Interested?
Contact us for more information
Judy Azzopardi
Salesperson
Royal LePage Exchange Realty Co.
680 Goderich St
Port Elgin, Ontario N0G 2C0
680 Goderich St
Port Elgin, Ontario N0G 2C0
Krista Norrish
Broker
Royal LePage Exchange Realty Co.
680 Goderich St
Port Elgin, Ontario N0G 2C0
680 Goderich St
Port Elgin, Ontario N0G 2C0

