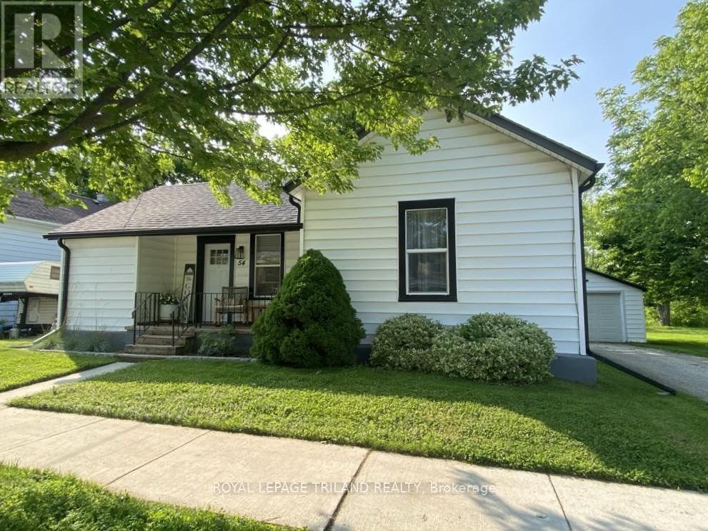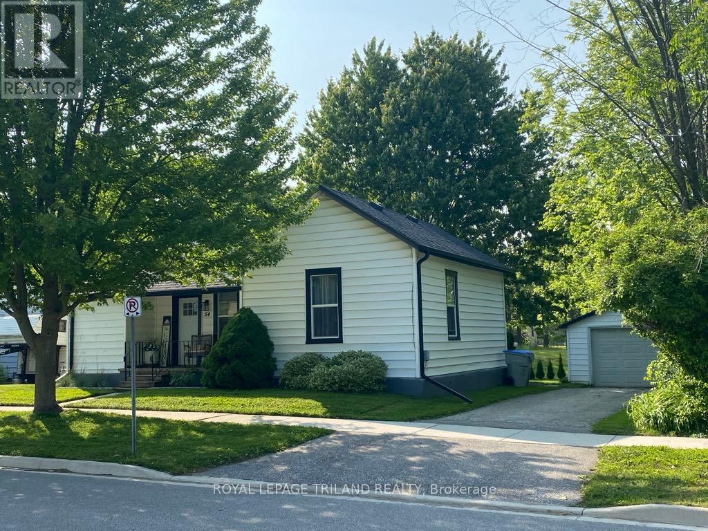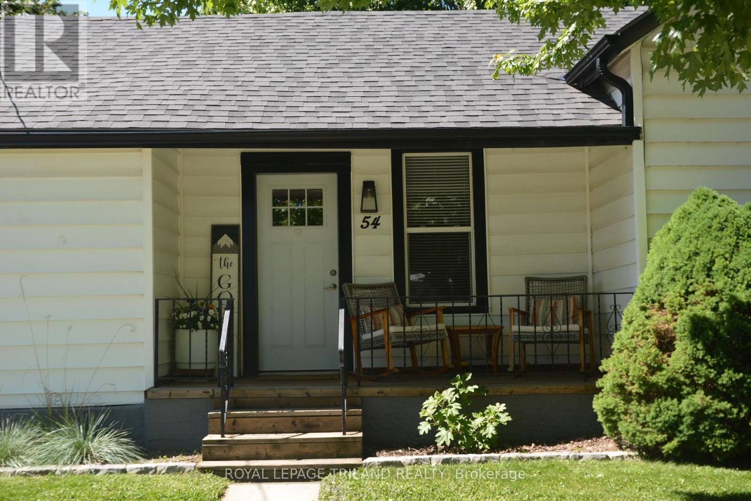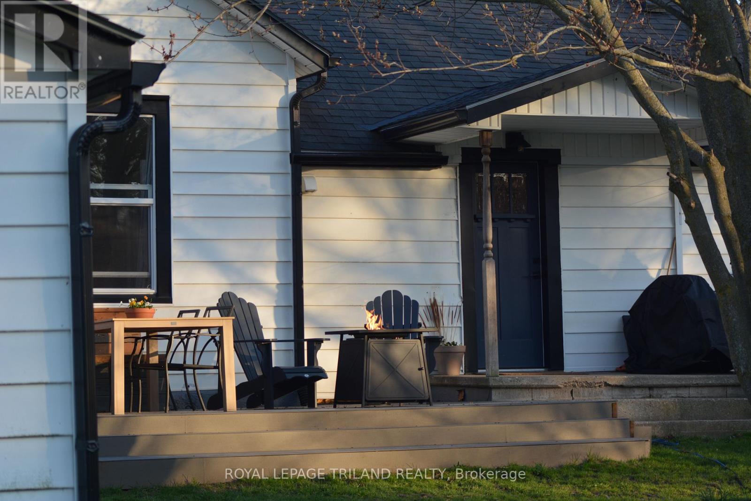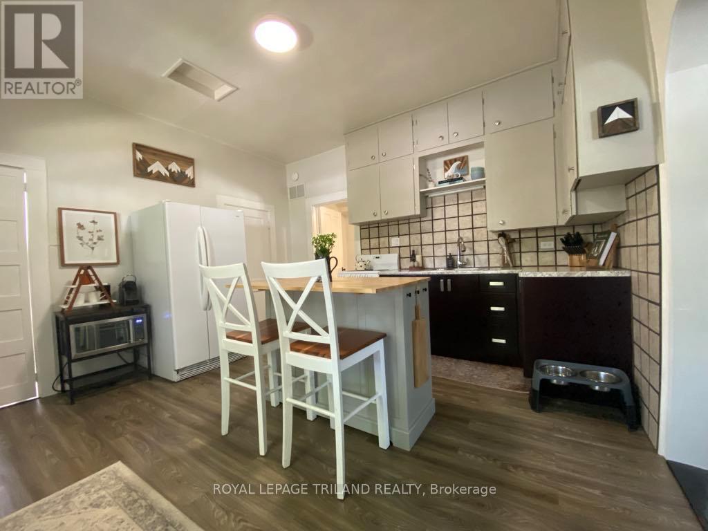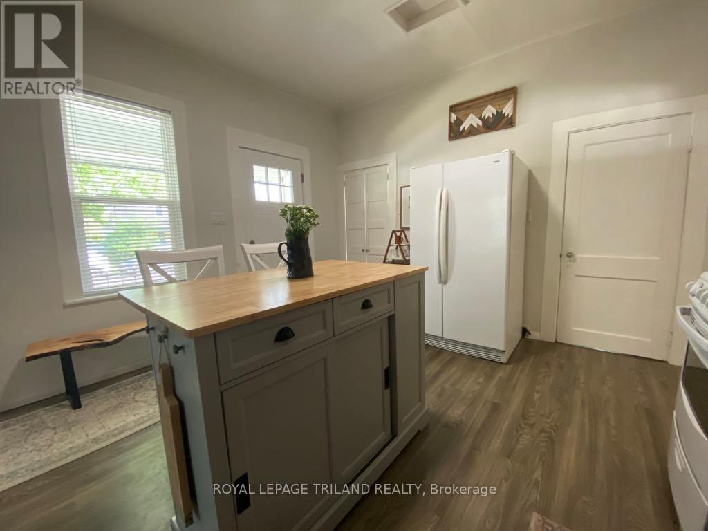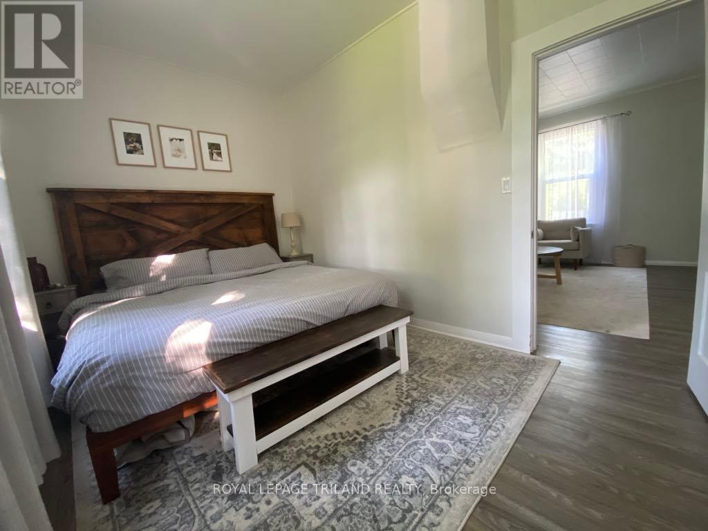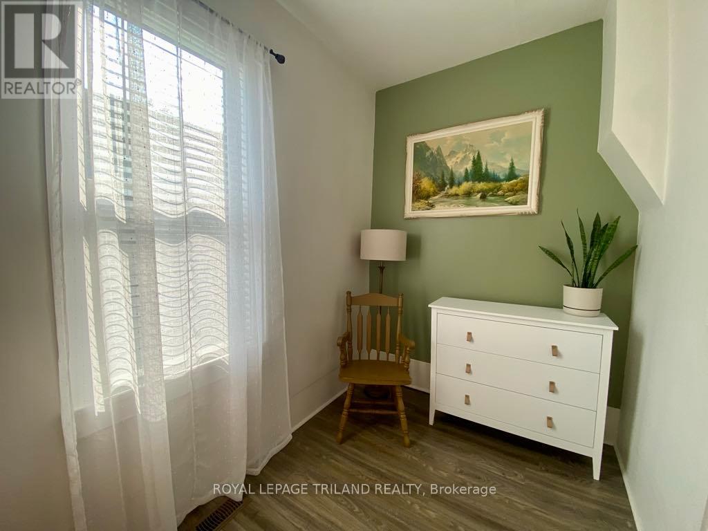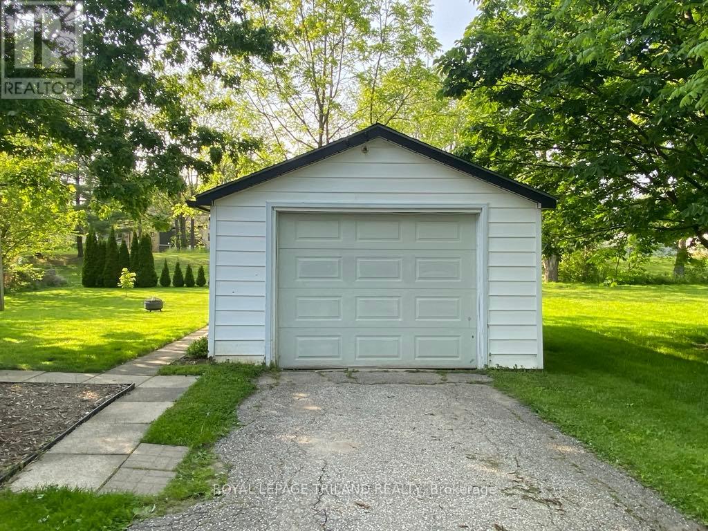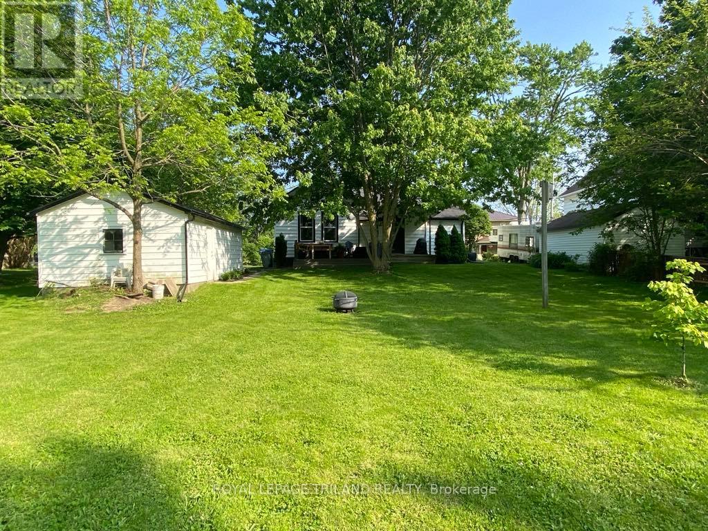54 Broadway Street Lambton Shores, Ontario N0N 1J0
2 Bedroom 1 Bathroom 700 - 1100 sqft
Bungalow Central Air Conditioning, Ventilation System Forced Air Landscaped
$364,900
Looking for your first home, a peaceful retirement spot, or a weekend getaway near the lake? This delightful 2-bedroom bungalow in Forest offers it allwith major updates already done for you! Nestled on a spacious lot, this home features a large backyard perfect for entertaining or relaxing in nature, complete with a brand-new 12x16 composite deck (2024).Inside, enjoy a smart layout that maximizes the 659 sq ft, plus thoughtful upgrades including a newly insulated laundry room, modern light fixtures, fresh landscaping, and a new back door. The detached garage features a workbenchideal for DIYers or weekend projects. Bonus: the new walkway to the garage and updated eavestroughs keep things neat and low-maintenance.Located just minutes from the beautiful beaches of Lake Huron, surrounded by golf courses, breweries, and wineries, and with easy access to Hwy 402, this home offers the perfect blend of relaxation and convenience.Dont miss this move-in-ready gem in one of Lambton Countys most scenic communities! (id:53193)
Property Details
| MLS® Number | X12192618 |
| Property Type | Single Family |
| Community Name | Forest |
| AmenitiesNearBy | Beach, Park, Place Of Worship |
| CommunityFeatures | Community Centre |
| EquipmentType | None |
| Features | Wooded Area, Flat Site, Carpet Free |
| ParkingSpaceTotal | 4 |
| RentalEquipmentType | None |
| Structure | Deck, Porch |
Building
| BathroomTotal | 1 |
| BedroomsAboveGround | 2 |
| BedroomsTotal | 2 |
| Age | 100+ Years |
| Appliances | Water Heater, Dryer, Microwave, Stove, Washer, Window Coverings, Refrigerator |
| ArchitecturalStyle | Bungalow |
| BasementType | Crawl Space |
| ConstructionStyleAttachment | Detached |
| CoolingType | Central Air Conditioning, Ventilation System |
| ExteriorFinish | Vinyl Siding |
| FoundationType | Concrete |
| HeatingFuel | Natural Gas |
| HeatingType | Forced Air |
| StoriesTotal | 1 |
| SizeInterior | 700 - 1100 Sqft |
| Type | House |
| UtilityWater | Municipal Water |
Parking
| Detached Garage | |
| Garage |
Land
| Acreage | No |
| LandAmenities | Beach, Park, Place Of Worship |
| LandscapeFeatures | Landscaped |
| Sewer | Sanitary Sewer |
| SizeDepth | 132 Ft |
| SizeFrontage | 66 Ft |
| SizeIrregular | 66 X 132 Ft |
| SizeTotalText | 66 X 132 Ft |
| ZoningDescription | R1 |
Rooms
| Level | Type | Length | Width | Dimensions |
|---|---|---|---|---|
| Main Level | Living Room | 4.19 m | 4.59 m | 4.19 m x 4.59 m |
| Main Level | Kitchen | 3.94 m | 4.14 m | 3.94 m x 4.14 m |
| Main Level | Primary Bedroom | 2.82 m | 3.9 m | 2.82 m x 3.9 m |
| Main Level | Bedroom 2 | 3.45 m | 1.82 m | 3.45 m x 1.82 m |
| Main Level | Laundry Room | 1.3 m | 3.97 m | 1.3 m x 3.97 m |
Utilities
| Cable | Available |
| Electricity | Installed |
| Sewer | Installed |
https://www.realtor.ca/real-estate/28408030/54-broadway-street-lambton-shores-forest-forest
Interested?
Contact us for more information
Rhonda Ross
Salesperson
Royal LePage Triland Realty

