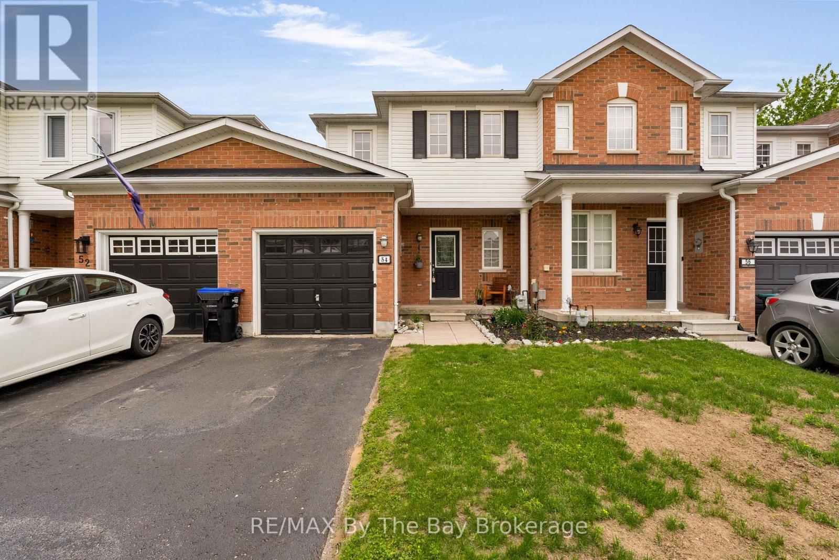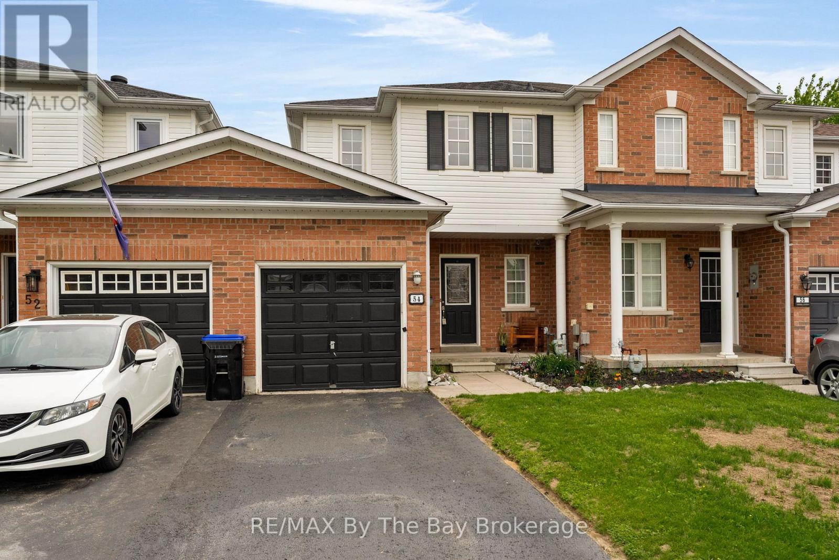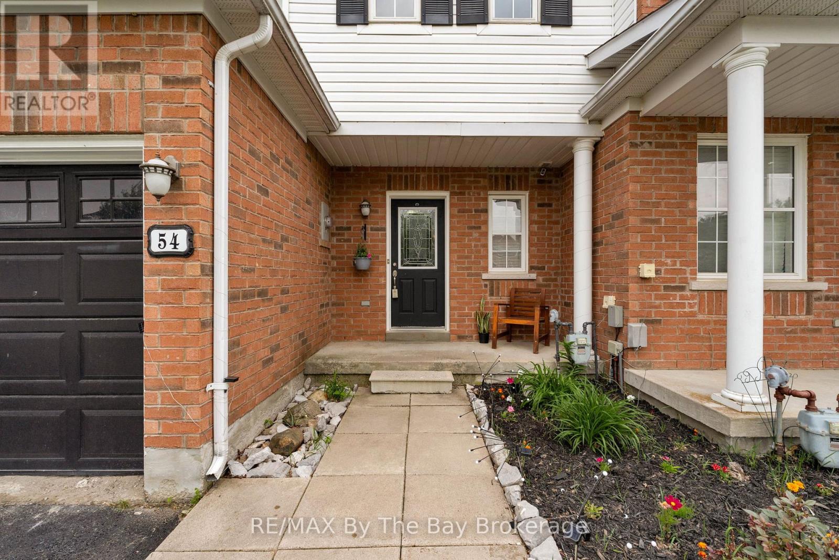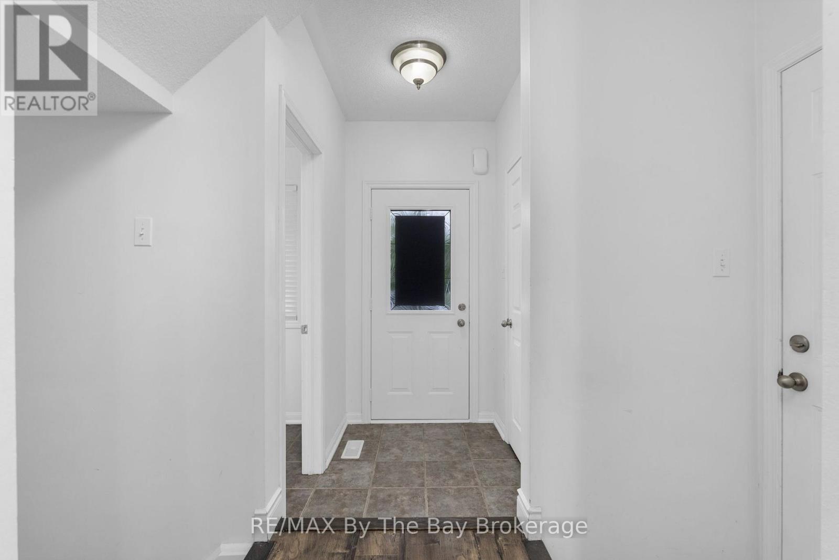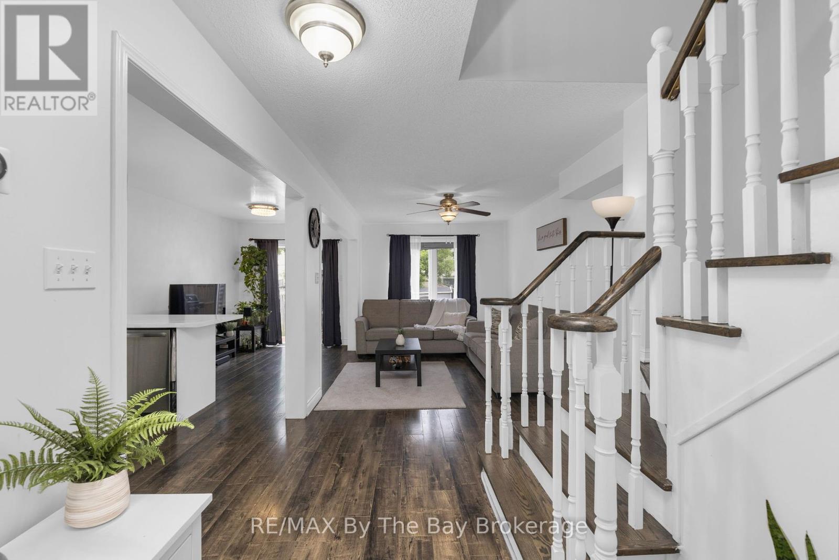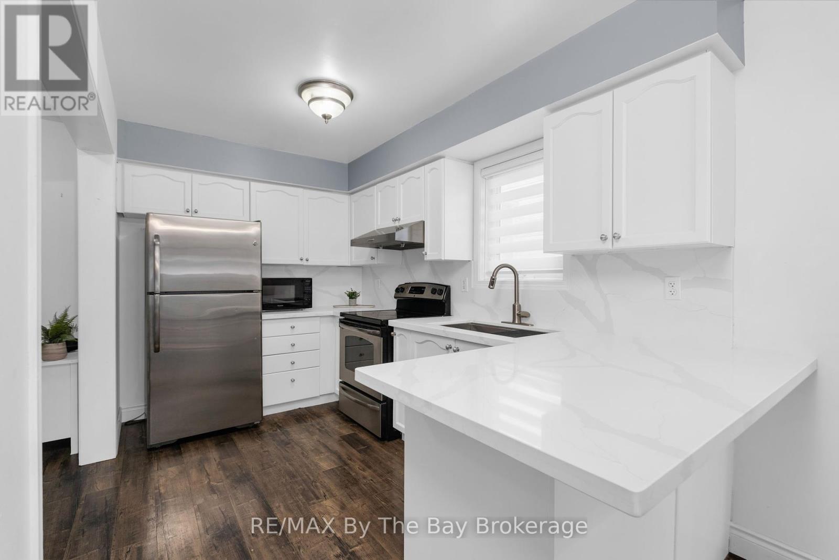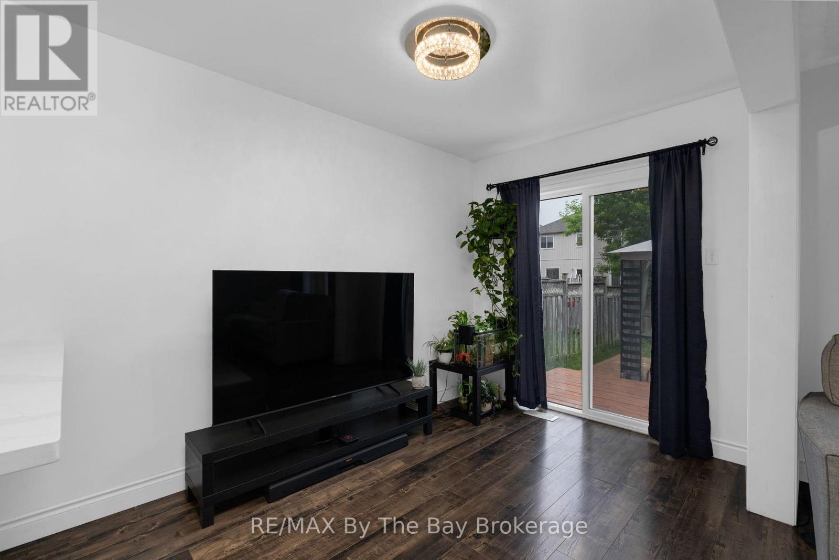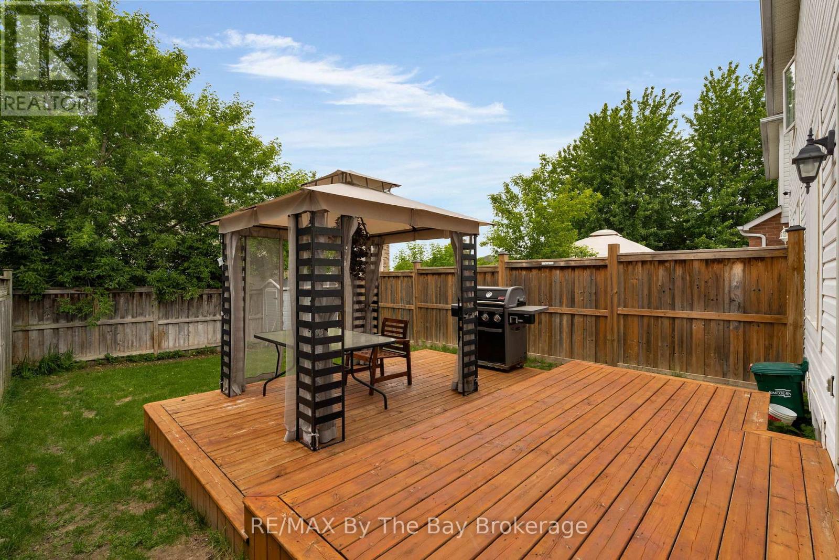54 Mccann Lane Essa, Ontario L3W 0E4
3 Bedroom 2 Bathroom 1100 - 1500 sqft
Central Air Conditioning Forced Air
$639,000
Welcome Home to 54 McCann Lane Located In Angus. This modern and spacious 3 bedroom, 2 bathroom townhome is perfectly situated in a family-friendly community. This home features nice laminate flooring throughout - no carpet for easy maintenance! The open-concept kitchen and living area is ideal for entertaining, showcasing quartz countertops, upgraded backsplash, under-mount kitchen sink and ample counter space. A lot of natural light throughout creating a warm and inviting atmosphere. Main floor bathroom and second floor bathroom have upgraded vanities. Step outside to the fully fenced backyard with deck, perfect for hosting or unwinding during the warm months. Additional man door in garage providing easy access to backyard. Close to amenities, schools and parks. (id:53193)
Property Details
| MLS® Number | N12210839 |
| Property Type | Single Family |
| Community Name | Angus |
| AmenitiesNearBy | Park, Schools |
| Features | Carpet Free |
| ParkingSpaceTotal | 3 |
| Structure | Deck, Shed |
Building
| BathroomTotal | 2 |
| BedroomsAboveGround | 3 |
| BedroomsTotal | 3 |
| Age | 16 To 30 Years |
| Appliances | Dishwasher, Hood Fan, Stove, Window Coverings, Refrigerator |
| BasementDevelopment | Unfinished |
| BasementType | N/a (unfinished) |
| ConstructionStyleAttachment | Attached |
| CoolingType | Central Air Conditioning |
| ExteriorFinish | Brick, Vinyl Siding |
| FoundationType | Concrete |
| HalfBathTotal | 1 |
| HeatingFuel | Natural Gas |
| HeatingType | Forced Air |
| StoriesTotal | 2 |
| SizeInterior | 1100 - 1500 Sqft |
| Type | Row / Townhouse |
| UtilityWater | Municipal Water |
Parking
| Garage |
Land
| Acreage | No |
| FenceType | Fenced Yard |
| LandAmenities | Park, Schools |
| Sewer | Sanitary Sewer |
| SizeDepth | 113 Ft ,4 In |
| SizeFrontage | 22 Ft ,4 In |
| SizeIrregular | 22.4 X 113.4 Ft |
| SizeTotalText | 22.4 X 113.4 Ft |
Rooms
| Level | Type | Length | Width | Dimensions |
|---|---|---|---|---|
| Second Level | Bedroom | 5.18 m | 3.58 m | 5.18 m x 3.58 m |
| Second Level | Bedroom 2 | 2.47 m | 2.37 m | 2.47 m x 2.37 m |
| Second Level | Bedroom 3 | 2.43 m | 3.04 m | 2.43 m x 3.04 m |
| Main Level | Living Room | 5.79 m | 2.89 m | 5.79 m x 2.89 m |
| Main Level | Kitchen | 3.65 m | 2.28 m | 3.65 m x 2.28 m |
| Main Level | Dining Room | 3.35 m | 2.28 m | 3.35 m x 2.28 m |
Utilities
| Cable | Installed |
| Electricity | Installed |
| Sewer | Installed |
https://www.realtor.ca/real-estate/28447225/54-mccann-lane-essa-angus-angus
Interested?
Contact us for more information
Leanne Mortson
Salesperson
RE/MAX By The Bay Brokerage
1900 Mosley Street Unit 2
Wasaga Beach, Ontario L9Z 1Z3
1900 Mosley Street Unit 2
Wasaga Beach, Ontario L9Z 1Z3
Kayla Sutton
Salesperson
RE/MAX By The Bay Brokerage
6-1263 Mosley Street
Wasaga Beach, Ontario L9Z 2Y7
6-1263 Mosley Street
Wasaga Beach, Ontario L9Z 2Y7

