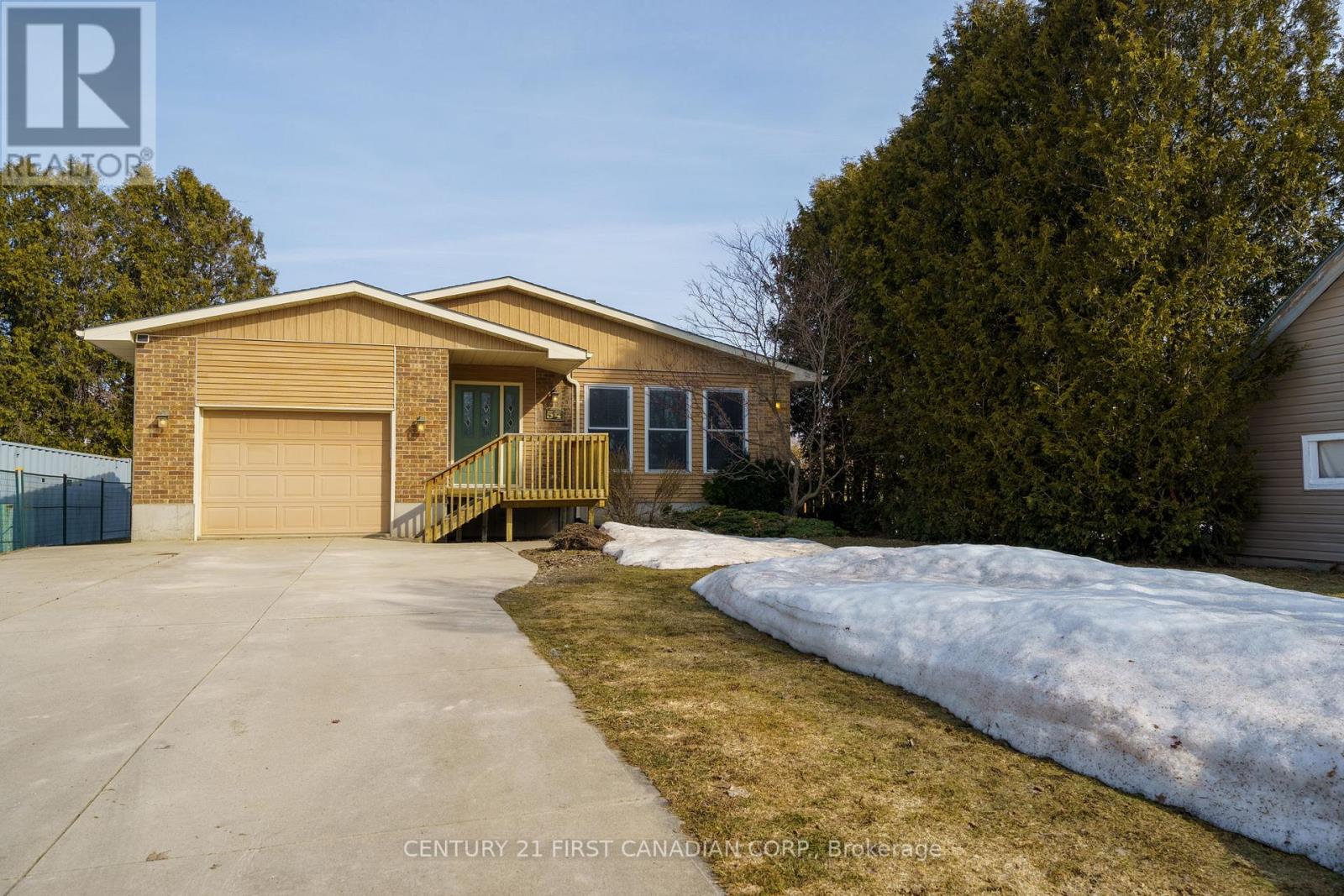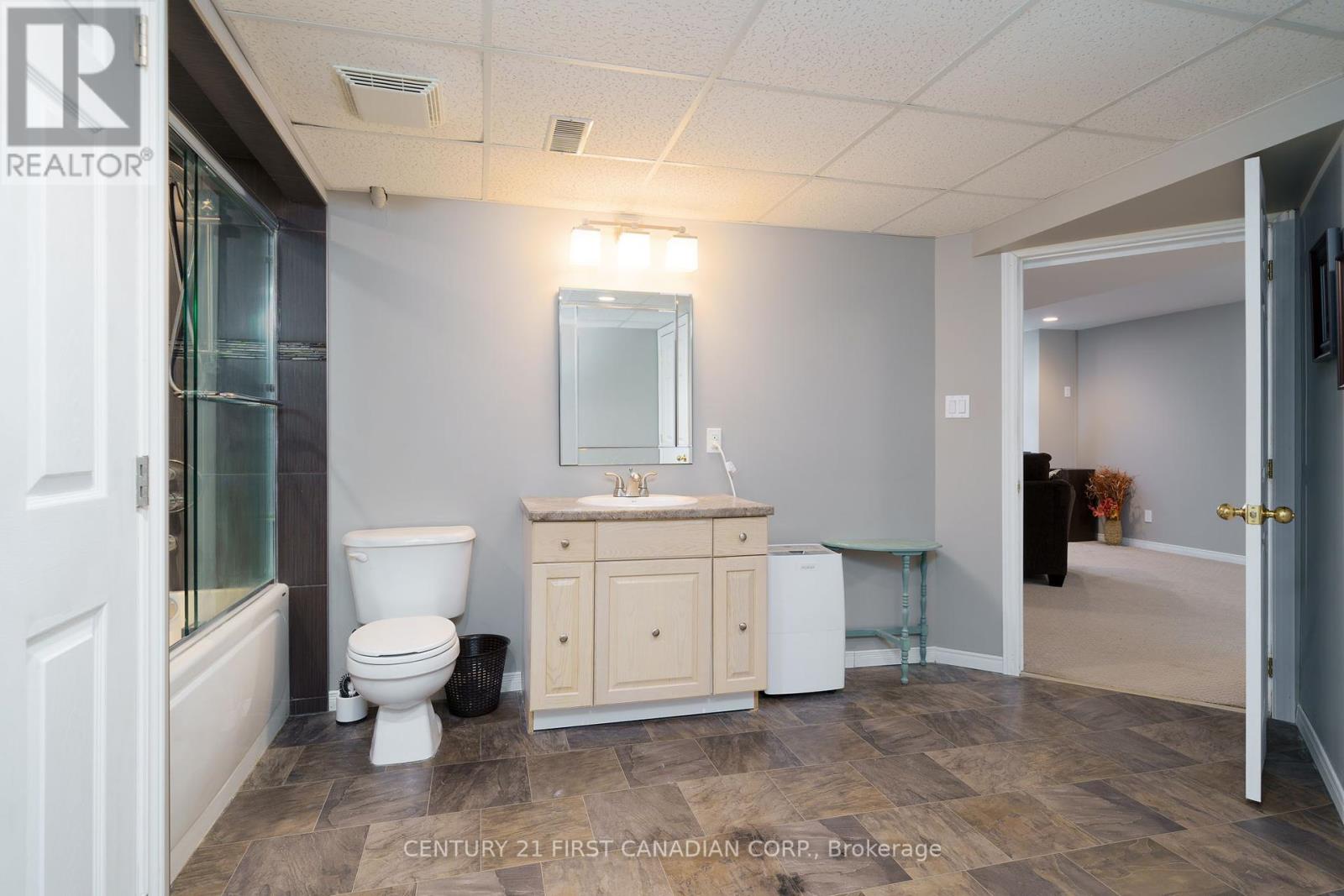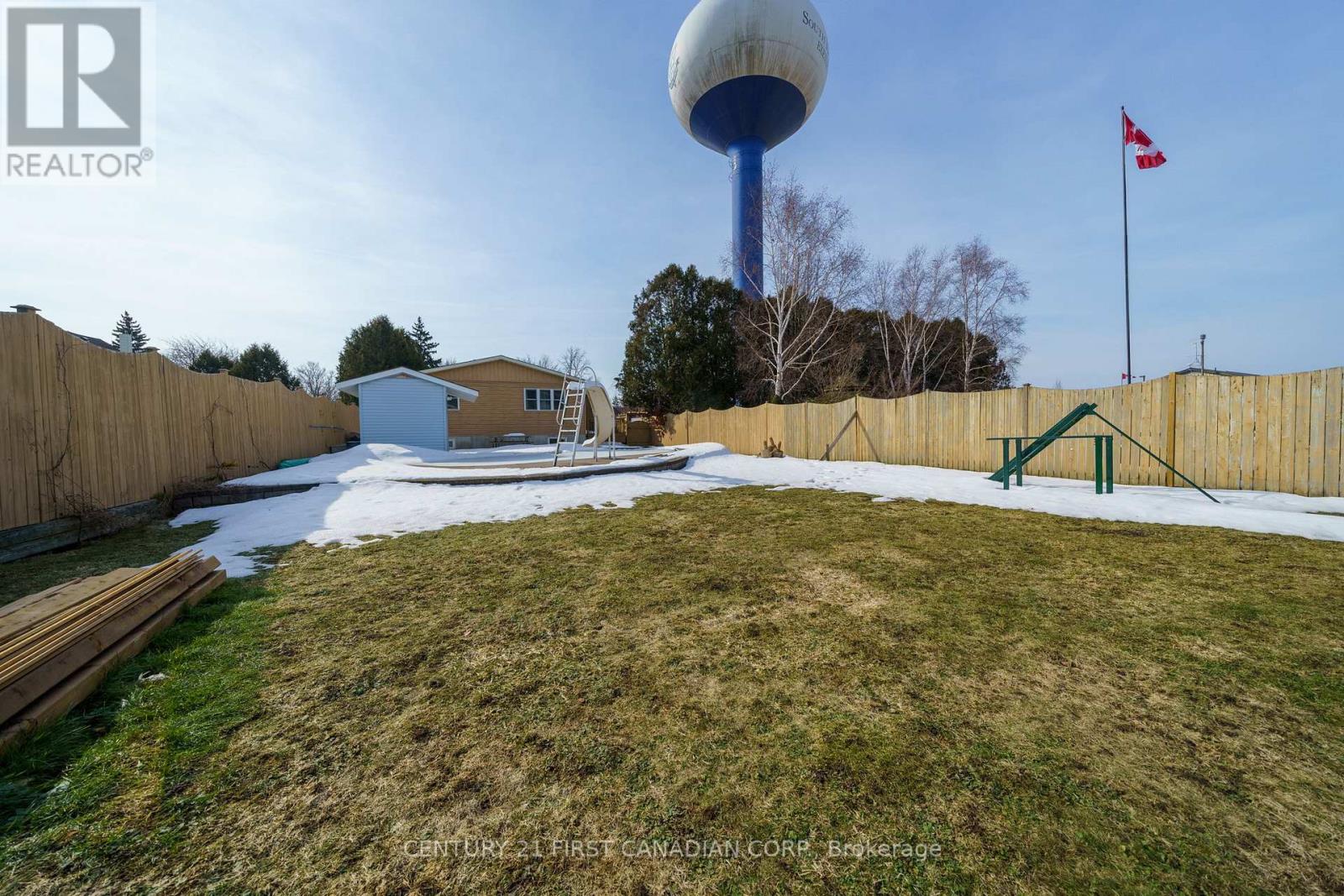54 Nelson Street South Huron, Ontario N0M 1S2
4 Bedroom 3 Bathroom 1100 - 1500 sqft
Bungalow Outdoor Pool, Inground Pool Central Air Conditioning Forced Air
$599,900
Welcome to this beautifully maintained 3 bedroom, 3 bathroom bungalow, perfectly situated on a large private lot. This home offers the perfect blend of comfort, space, and outdoor enjoyment. Step inside to find a bright and inviting main floor with an open-concept living and dining area, perfect for entertaining. The kitchen is thoughtfully designed with ample cabinetry and counter space, making meal prep a breeze. The primary suite features its own ensuite bathroom, while two additional main-floor bedrooms provide plenty of space for family or guests. The finished basement offers a fantastic extension of living space, featuring a spacious rec room, office/playroom, and a full bathroom ideal for entertaining and movie night. Outside, your backyard oasis awaits! Enjoy warm summer days in the in-ground pool, host barbecues on the patio, or unwind in the beautifully landscaped yard. The oversized lot provides ample space for kids, pets, and outdoor activities. Located in a desirable neighborhood near parks, trails, schools, and all the amenities Exeter has to offer. (id:53193)
Property Details
| MLS® Number | X12023969 |
| Property Type | Single Family |
| Community Name | Exeter |
| Features | Sump Pump |
| ParkingSpaceTotal | 4 |
| PoolType | Outdoor Pool, Inground Pool |
Building
| BathroomTotal | 3 |
| BedroomsAboveGround | 3 |
| BedroomsBelowGround | 1 |
| BedroomsTotal | 4 |
| ArchitecturalStyle | Bungalow |
| BasementDevelopment | Finished |
| BasementType | N/a (finished) |
| ConstructionStyleAttachment | Detached |
| CoolingType | Central Air Conditioning |
| ExteriorFinish | Brick Facing, Aluminum Siding |
| FoundationType | Concrete |
| HalfBathTotal | 1 |
| HeatingFuel | Natural Gas |
| HeatingType | Forced Air |
| StoriesTotal | 1 |
| SizeInterior | 1100 - 1500 Sqft |
| Type | House |
| UtilityWater | Municipal Water |
Parking
| Attached Garage | |
| Garage |
Land
| Acreage | No |
| Sewer | Sanitary Sewer |
| SizeDepth | 198 Ft |
| SizeFrontage | 52 Ft ,9 In |
| SizeIrregular | 52.8 X 198 Ft |
| SizeTotalText | 52.8 X 198 Ft |
| ZoningDescription | R1 |
Rooms
| Level | Type | Length | Width | Dimensions |
|---|---|---|---|---|
| Basement | Recreational, Games Room | 8.05 m | 10.94 m | 8.05 m x 10.94 m |
| Basement | Exercise Room | 4.07 m | 3.56 m | 4.07 m x 3.56 m |
| Basement | Other | 3.01 m | 4.07 m | 3.01 m x 4.07 m |
| Main Level | Living Room | 5.28 m | 7.18 m | 5.28 m x 7.18 m |
| Main Level | Kitchen | 3.74 m | 3.68 m | 3.74 m x 3.68 m |
| Main Level | Primary Bedroom | 3.73 m | 3.86 m | 3.73 m x 3.86 m |
| Main Level | Bedroom 2 | 2.79 m | 3.98 m | 2.79 m x 3.98 m |
| Main Level | Bedroom 3 | 3.27 m | 3.5 m | 3.27 m x 3.5 m |
Utilities
| Cable | Available |
| Sewer | Installed |
https://www.realtor.ca/real-estate/28034575/54-nelson-street-south-huron-exeter-exeter
Interested?
Contact us for more information
Jodi Simons
Salesperson
Century 21 First Canadian Corp.
Mike Wolliston
Salesperson
Century 21 First Canadian Corp.



































