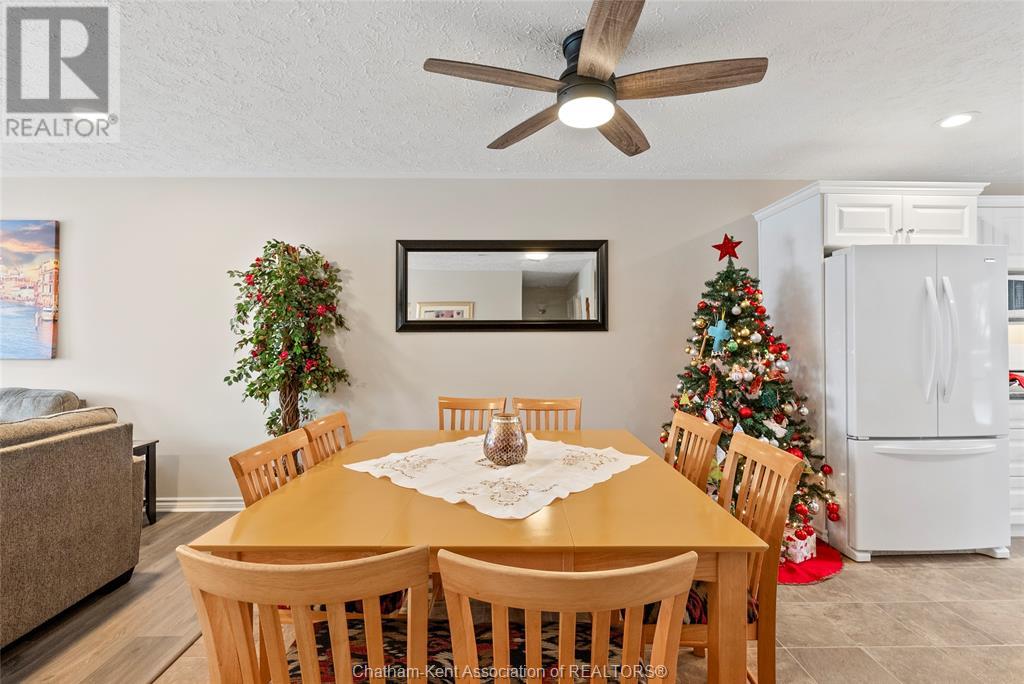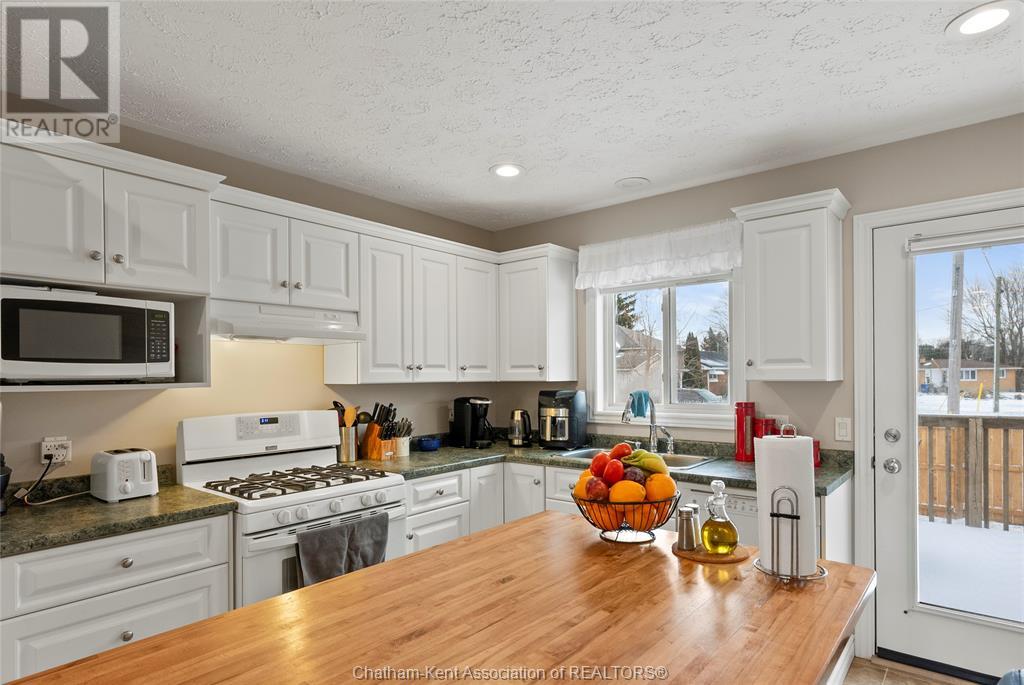55 Cartier Place Chatham, Ontario N7L 5R1
3 Bedroom 2 Bathroom
Bi-Level Central Air Conditioning Forced Air, Furnace Landscaped
$539,900
The seller wishes to sell now and stay in property until July 1, 2025. They will rent the property back at $3,000/month plus utilities. Roof is newer, furnace is 3 years old and central air is one year old. This well maintained bi-level has a raised deck and fully fenced rear yard. Purchased in may 2022 for $630,000. Investors or home owners, don't wait on this one. Raised wooden deck 12' X 10'. Great family neighbourhood. Hydro & water budget $2,500; gas $750 (approx) (id:53193)
Property Details
| MLS® Number | 24029226 |
| Property Type | Single Family |
| Features | Cul-de-sac, Double Width Or More Driveway, Concrete Driveway, Finished Driveway |
Building
| BathroomTotal | 2 |
| BedroomsAboveGround | 3 |
| BedroomsTotal | 3 |
| Appliances | Central Vacuum, Dishwasher, Dryer, Refrigerator, Stove, Washer |
| ArchitecturalStyle | Bi-level |
| ConstructedDate | 2003 |
| ConstructionStyleAttachment | Detached |
| CoolingType | Central Air Conditioning |
| ExteriorFinish | Aluminum/vinyl, Brick |
| FlooringType | Carpeted, Ceramic/porcelain, Laminate |
| FoundationType | Concrete |
| HeatingFuel | Natural Gas |
| HeatingType | Forced Air, Furnace |
| Type | House |
Parking
| Attached Garage | |
| Garage |
Land
| Acreage | No |
| FenceType | Fence |
| LandscapeFeatures | Landscaped |
| SizeIrregular | 44.8xirregular |
| SizeTotalText | 44.8xirregular|under 1/4 Acre |
| ZoningDescription | Res Rl8 |
Rooms
| Level | Type | Length | Width | Dimensions |
|---|---|---|---|---|
| Lower Level | Utility Room | 13 ft | 13 ft | 13 ft x 13 ft |
| Lower Level | Bedroom | 16 ft | 13 ft | 16 ft x 13 ft |
| Lower Level | 4pc Bathroom | 10 ft ,5 in | 6 ft | 10 ft ,5 in x 6 ft |
| Lower Level | Family Room | 25 ft | 12 ft | 25 ft x 12 ft |
| Main Level | Bedroom | 10 ft | 10 ft | 10 ft x 10 ft |
| Main Level | Primary Bedroom | 14 ft | 11 ft | 14 ft x 11 ft |
| Main Level | 4pc Bathroom | 12 ft | 5 ft | 12 ft x 5 ft |
| Main Level | Kitchen | 17 ft | 12 ft | 17 ft x 12 ft |
| Main Level | Eating Area | 12 ft | 8 ft | 12 ft x 8 ft |
| Main Level | Living Room | 17 ft | 12 ft | 17 ft x 12 ft |
| Main Level | Foyer | 7 ft | 6 ft | 7 ft x 6 ft |
https://www.realtor.ca/real-estate/27735901/55-cartier-place-chatham
Interested?
Contact us for more information
Brian Peifer
Broker
Royal LePage Peifer Realty Brokerage
425 Mcnaughton Ave W.
Chatham, Ontario N7L 4K4
425 Mcnaughton Ave W.
Chatham, Ontario N7L 4K4




















































