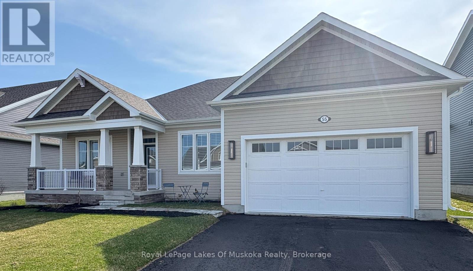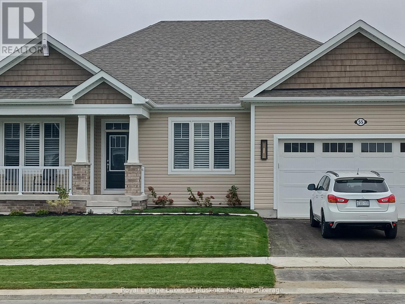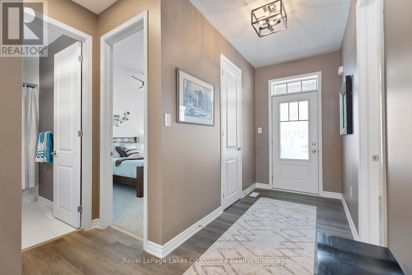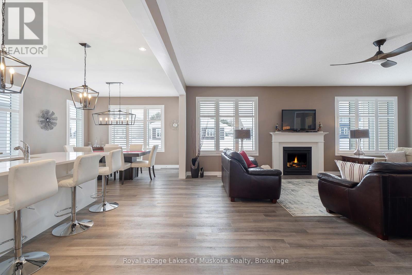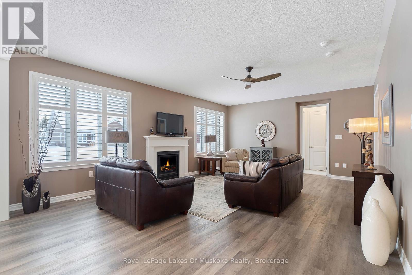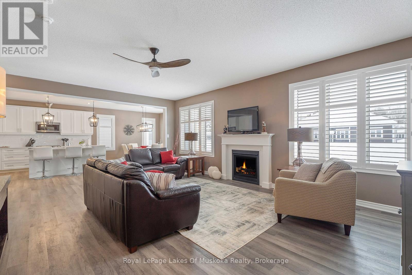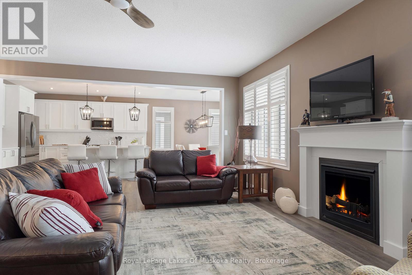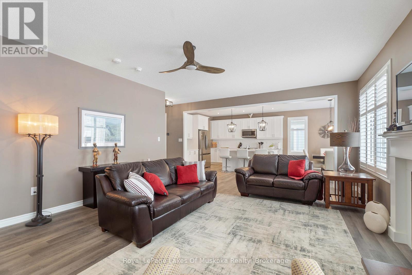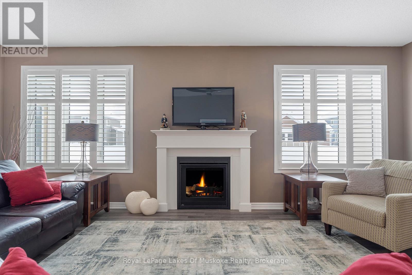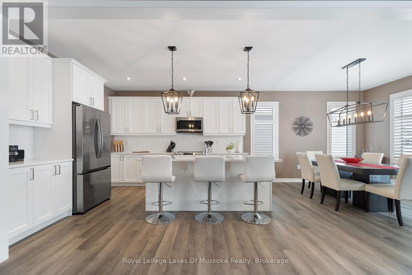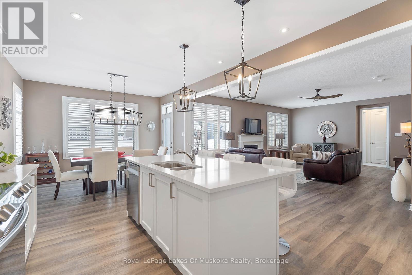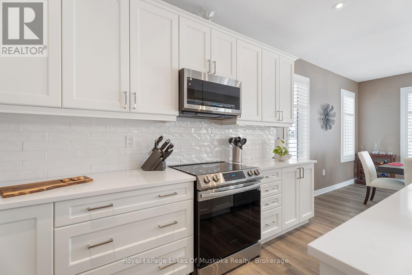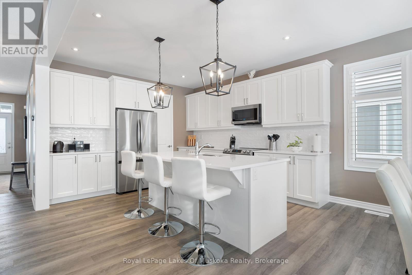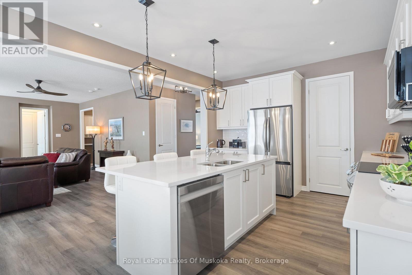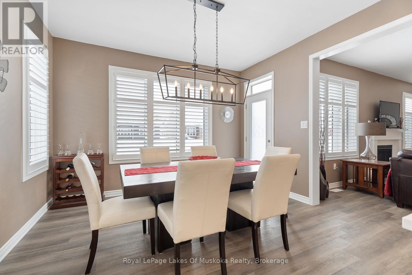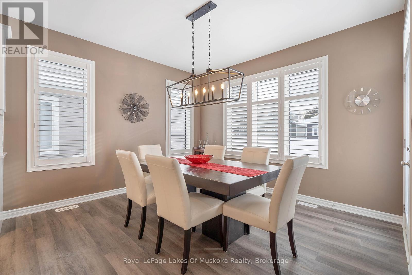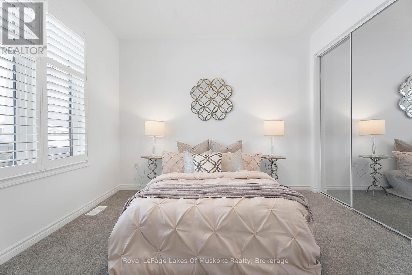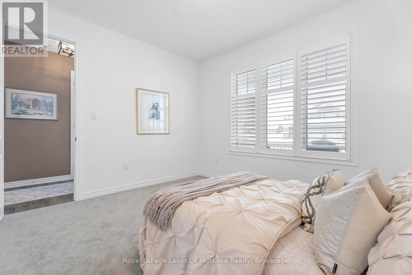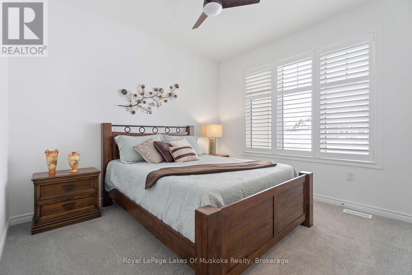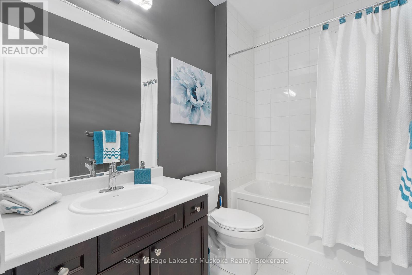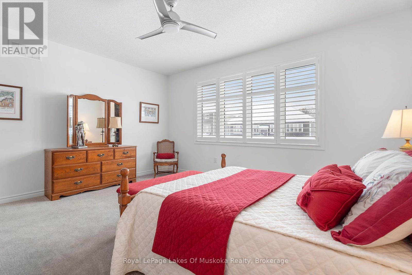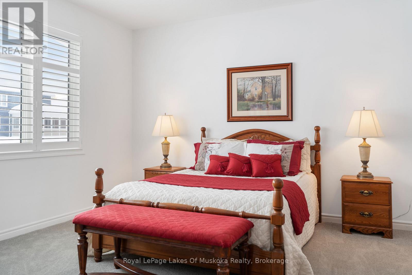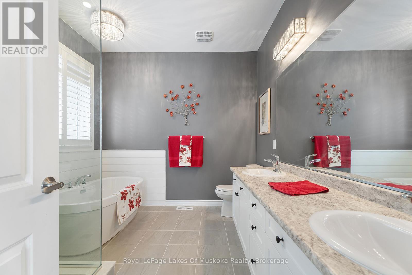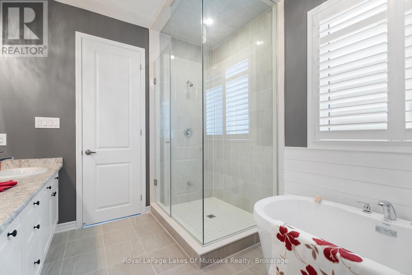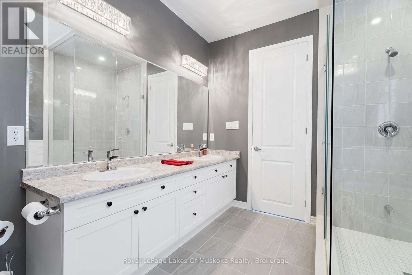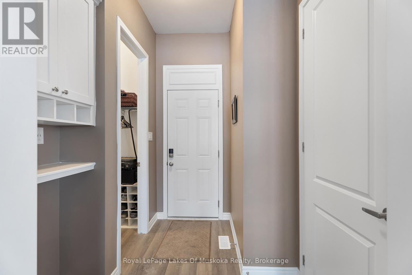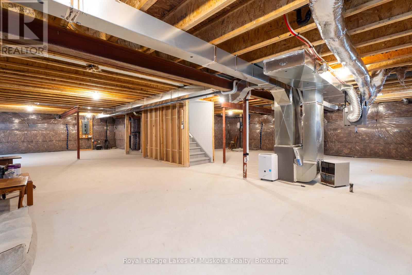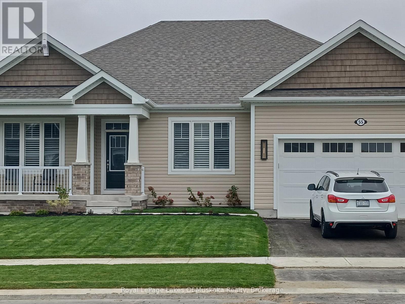55 Dyer Crescent Bracebridge, Ontario P1L 0A9
3 Bedroom 2 Bathroom
Bungalow Fireplace Central Air Conditioning Forced Air
$979,000
Welcome to this stunning recently built 1,850 sq.ft. bungalow loaded with premium builder upgrades. Light filled, airy and sophisticated this home offers a seamless open concept design with 9 foot ceilings, oversized windows with California shutters and a cosy natural gas fireplace in the living room. The gourmet kitchen is a show stopper featuring quartz countertops, a large island, top-of-the-line appliances, upgraded cabinetry, and a pantry - perfect for effortless entertaining. The dining area flows beautifully from the kitchen with expansive windows and a walkout to the rear patio, ideal for summer barbecues. Designed for comfort and convenience the home includes a main floor laundry and a mudroom with direct access to the double car garage - a must have for busy households. The spacious primary suite is a true retreat complete with walk-in closet and a spa inspired en suite. Two additional bedrooms, provide flexibility for family, guests or a home office. Looking for extra space? The full unfinished basement offers endless possibilities and is ready to be transformed into a rec room, gym or additional living area. Located in a highly desirable Bracebridge neighborhood within walking distance to the Sportsplex and high school and just minutes from shopping, golf, and restaurants. With a soft neutral, palette and effortless flow, this move in ready home is perfect for families, downsizers or early retirees. Don't miss out - schedule your private viewing today. **EXTRAS** Kitchen appliances, washer and dryer, window coverings, light fixtures, built in shelving. (id:53193)
Property Details
| MLS® Number | X11948000 |
| Property Type | Single Family |
| Community Name | Macaulay |
| Features | Level |
| ParkingSpaceTotal | 6 |
Building
| BathroomTotal | 2 |
| BedroomsAboveGround | 3 |
| BedroomsTotal | 3 |
| Amenities | Fireplace(s) |
| Appliances | Dryer, Washer, Window Coverings |
| ArchitecturalStyle | Bungalow |
| BasementDevelopment | Unfinished |
| BasementType | N/a (unfinished) |
| ConstructionStyleAttachment | Detached |
| CoolingType | Central Air Conditioning |
| ExteriorFinish | Vinyl Siding |
| FireplacePresent | Yes |
| FoundationType | Block |
| HeatingFuel | Natural Gas |
| HeatingType | Forced Air |
| StoriesTotal | 1 |
| Type | House |
| UtilityWater | Municipal Water |
Parking
| Attached Garage |
Land
| Acreage | No |
| Sewer | Septic System |
| SizeDepth | 131 Ft |
| SizeFrontage | 67 Ft ,5 In |
| SizeIrregular | 67.42 X 131.07 Ft |
| SizeTotalText | 67.42 X 131.07 Ft |
| ZoningDescription | R1-43 |
Rooms
| Level | Type | Length | Width | Dimensions |
|---|---|---|---|---|
| Main Level | Foyer | 2.92 m | 1.67 m | 2.92 m x 1.67 m |
| Main Level | Laundry Room | 1.9 m | 1.7 m | 1.9 m x 1.7 m |
| Main Level | Kitchen | 4.19 m | 3.73 m | 4.19 m x 3.73 m |
| Main Level | Dining Room | 3.72 m | 3.61 m | 3.72 m x 3.61 m |
| Main Level | Living Room | 6.99 m | 4.87 m | 6.99 m x 4.87 m |
| Main Level | Bedroom | 3.73 m | 3.46 m | 3.73 m x 3.46 m |
| Main Level | Bedroom 2 | 3.81 m | 3.46 m | 3.81 m x 3.46 m |
| Main Level | Primary Bedroom | 5.03 m | 4.08 m | 5.03 m x 4.08 m |
| Main Level | Mud Room | 2.33 m | 1.75 m | 2.33 m x 1.75 m |
| Main Level | Laundry Room | 1.9 m | 1.7 m | 1.9 m x 1.7 m |
https://www.realtor.ca/real-estate/27859919/55-dyer-crescent-bracebridge-macaulay-macaulay
Interested?
Contact us for more information
Jay Richardson
Broker
Royal LePage Lakes Of Muskoka Realty
2833 Hwy 60
Dwight, Ontario P0A 1H0
2833 Hwy 60
Dwight, Ontario P0A 1H0
Dave Goulden
Broker
Royal LePage Lakes Of Muskoka Realty
2833 Hwy 60
Dwight, Ontario P0A 1H0
2833 Hwy 60
Dwight, Ontario P0A 1H0
Lisa Hartsink
Broker of Record
Coldwell Banker Elevate Realty
14 Wesleyan St, Unit 1a
Georgetown, Ontario L7G 2E1
14 Wesleyan St, Unit 1a
Georgetown, Ontario L7G 2E1

