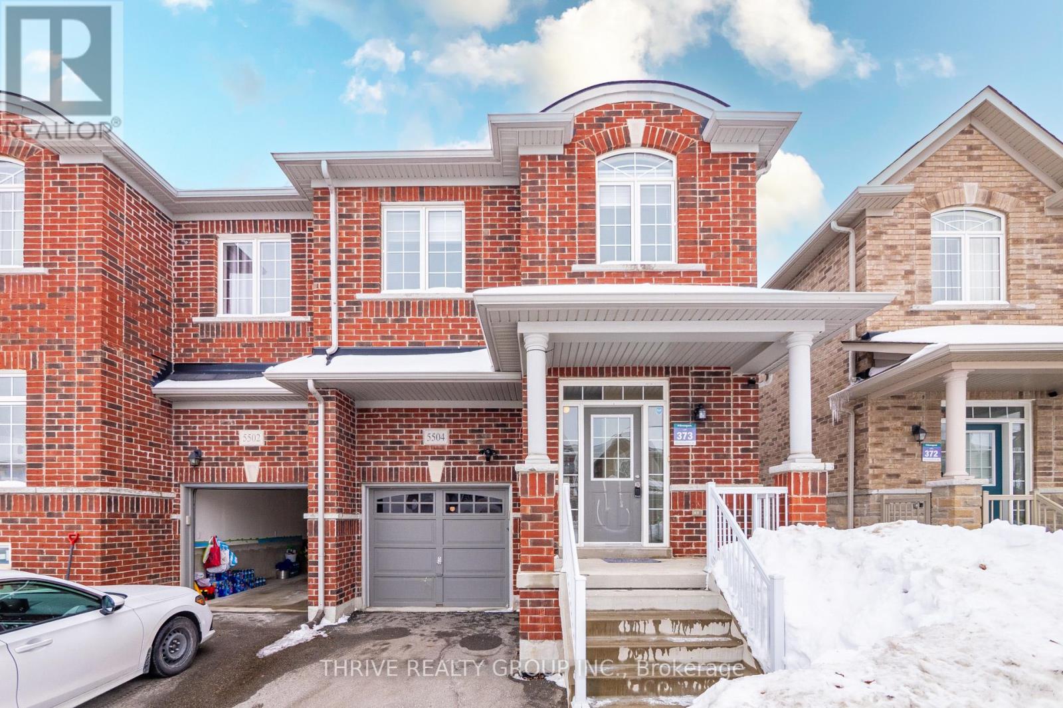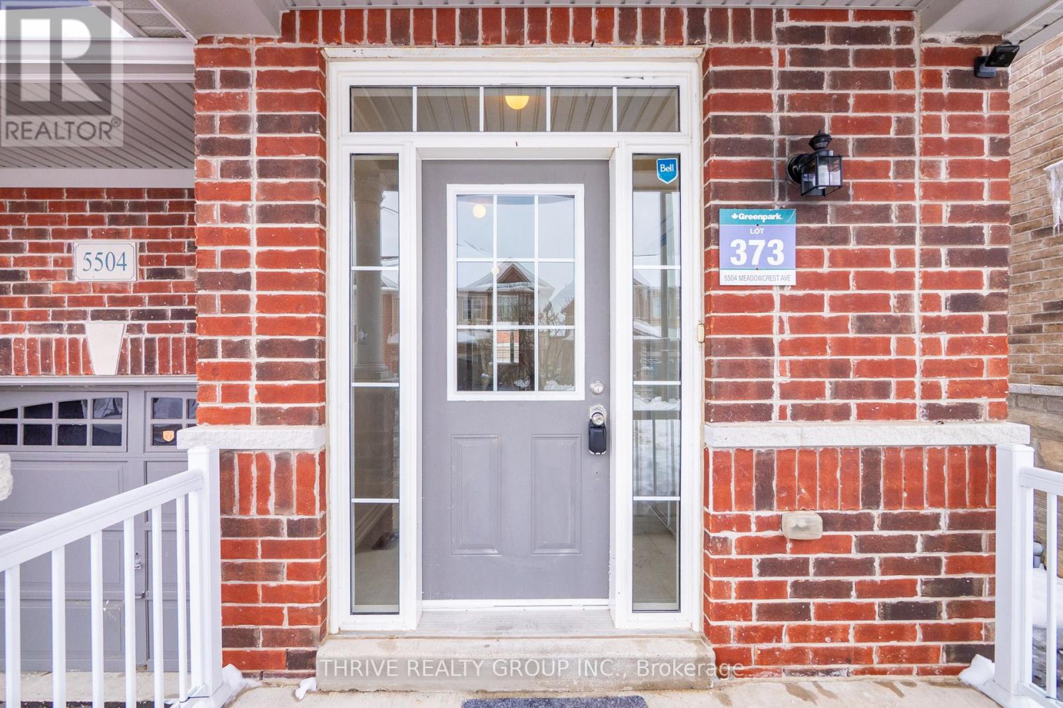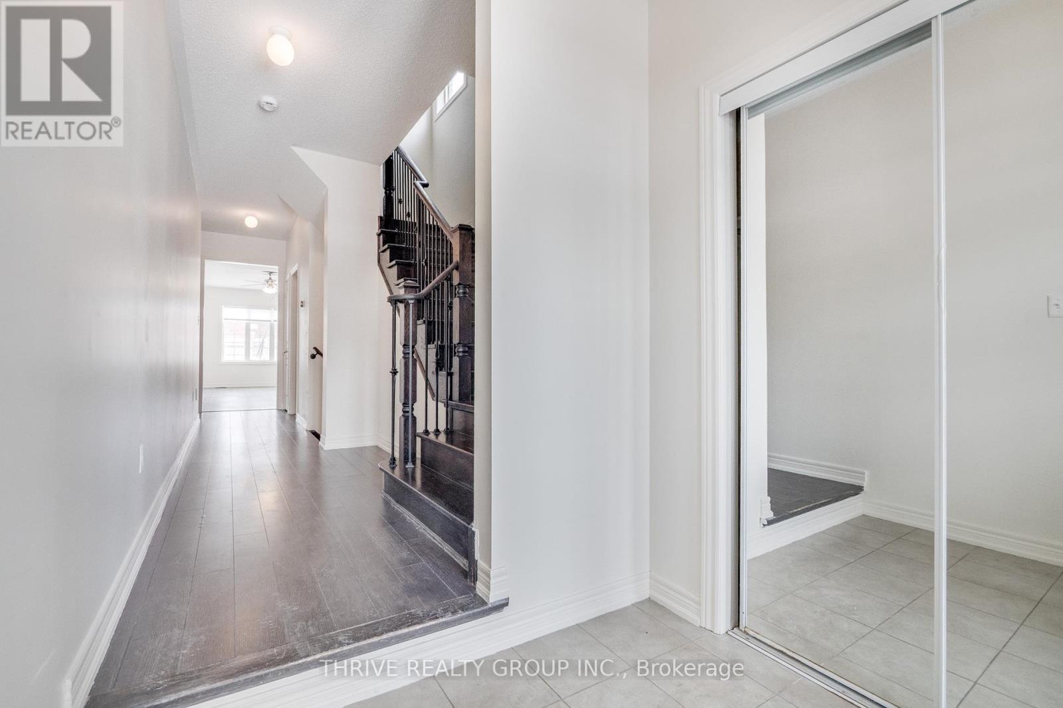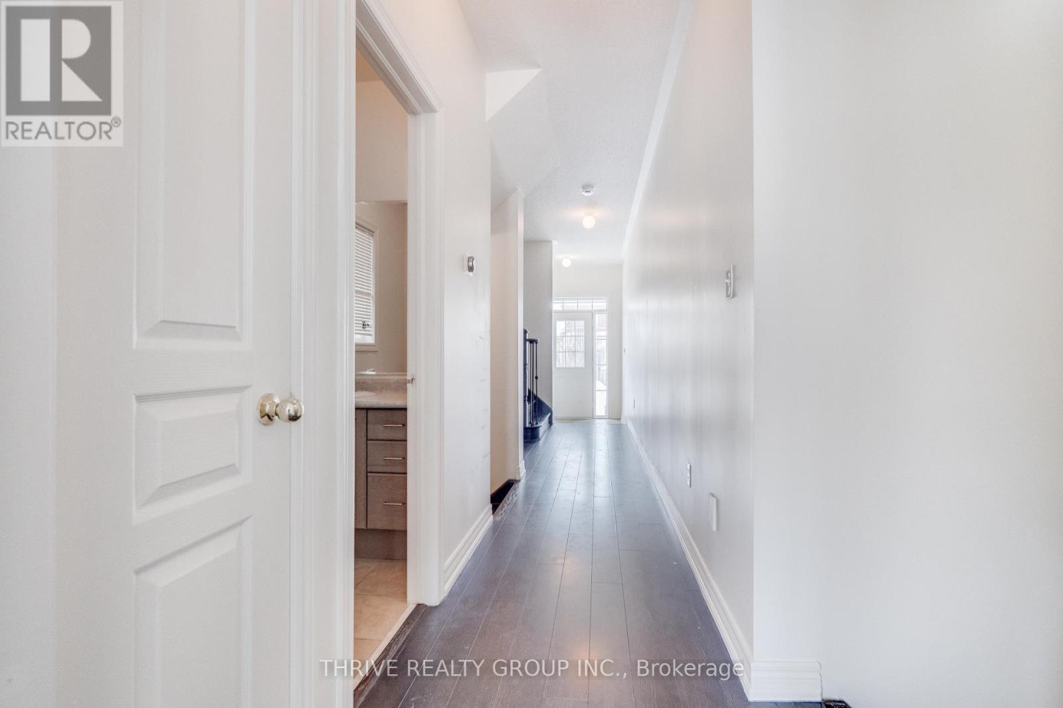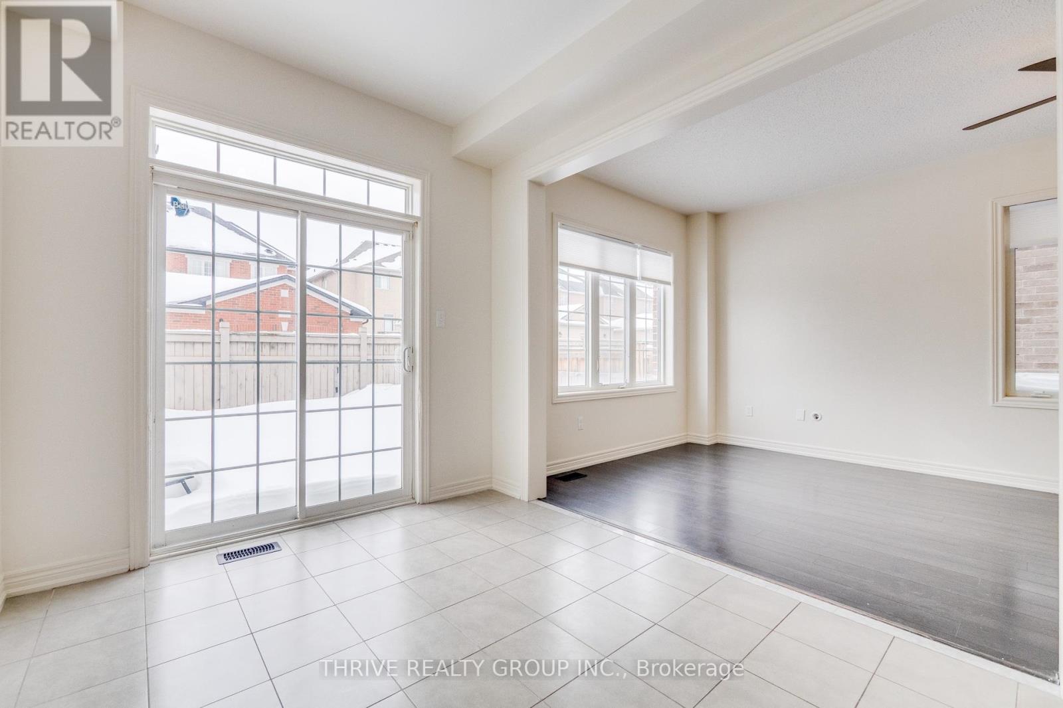5504 Meadowcrest Avenue Mississauga, Ontario L5M 0V7
4 Bedroom 3 Bathroom
Central Air Conditioning Forced Air
$1,149,000
Stunning 4-Bedroom Semi-Detached Home In Churchill Meadows! Welcome To This Beautifully Maintained All-Brick, 4-Bedroom, 3-Bathroom Semi-Detached Home In The Highly Sought-After Churchill Meadows Community. Built By Greenpark And Only 10 Years Old, This Home Features 9-Ft Ceilings And Dark Engineered Hardwood Flooring Throughout No Carpet! The Modern Kitchen Is Equipped With Stainless Steel Appliances, Granite Countertops, And Upgraded Cabinetry, Perfect For Cooking And Entertaining. The Open-Concept Living And Dining Areas Are Bright And Inviting, With Large Windows That Let In Plenty Of Natural Light. Located In A Prime Area, This Home Is Just Minutes From Top-Rated Schools, Erin Mills Town Centre, Hwy 403, And Ridgeway Plaza, Which Offers 80+ Restaurants And Shops For All Your Needs. Don't Miss This Incredible Opportunity To Own A Stylish, Move-In-Ready Home In One Of Mississauga's Most Desirable Neighborhoods! (id:53193)
Property Details
| MLS® Number | W11987179 |
| Property Type | Single Family |
| Community Name | Churchill Meadows |
| Features | Carpet Free |
| ParkingSpaceTotal | 1 |
Building
| BathroomTotal | 3 |
| BedroomsAboveGround | 4 |
| BedroomsTotal | 4 |
| Age | 6 To 15 Years |
| Appliances | Blinds, Dishwasher, Dryer, Stove, Washer, Refrigerator |
| BasementDevelopment | Unfinished |
| BasementType | Full (unfinished) |
| ConstructionStyleAttachment | Semi-detached |
| CoolingType | Central Air Conditioning |
| ExteriorFinish | Brick |
| FlooringType | Tile, Hardwood |
| FoundationType | Concrete |
| HalfBathTotal | 1 |
| HeatingFuel | Natural Gas |
| HeatingType | Forced Air |
| StoriesTotal | 2 |
| Type | House |
| UtilityWater | Municipal Water |
Parking
| Garage |
Land
| Acreage | No |
| Sewer | Sanitary Sewer |
| SizeDepth | 88 Ft ,6 In |
| SizeFrontage | 24 Ft ,7 In |
| SizeIrregular | 24.61 X 88.58 Ft |
| SizeTotalText | 24.61 X 88.58 Ft |
Rooms
| Level | Type | Length | Width | Dimensions |
|---|---|---|---|---|
| Second Level | Primary Bedroom | 4.572 m | 3.88 m | 4.572 m x 3.88 m |
| Second Level | Bedroom 2 | 3.81 m | 2.81 m | 3.81 m x 2.81 m |
| Second Level | Bedroom 3 | 2.98 m | 2.96 m | 2.98 m x 2.96 m |
| Second Level | Bedroom 4 | 3.35 m | 2.74 m | 3.35 m x 2.74 m |
| Main Level | Eating Area | 3.15 m | 2.66 m | 3.15 m x 2.66 m |
| Main Level | Dining Room | 6.24 m | 3.048 m | 6.24 m x 3.048 m |
| Main Level | Living Room | 6.24 m | 3.048 m | 6.24 m x 3.048 m |
| Main Level | Kitchen | 3.048 m | 2.66 m | 3.048 m x 2.66 m |
Interested?
Contact us for more information
Ahmar Khan
Salesperson
Thrive Realty Group Inc.

