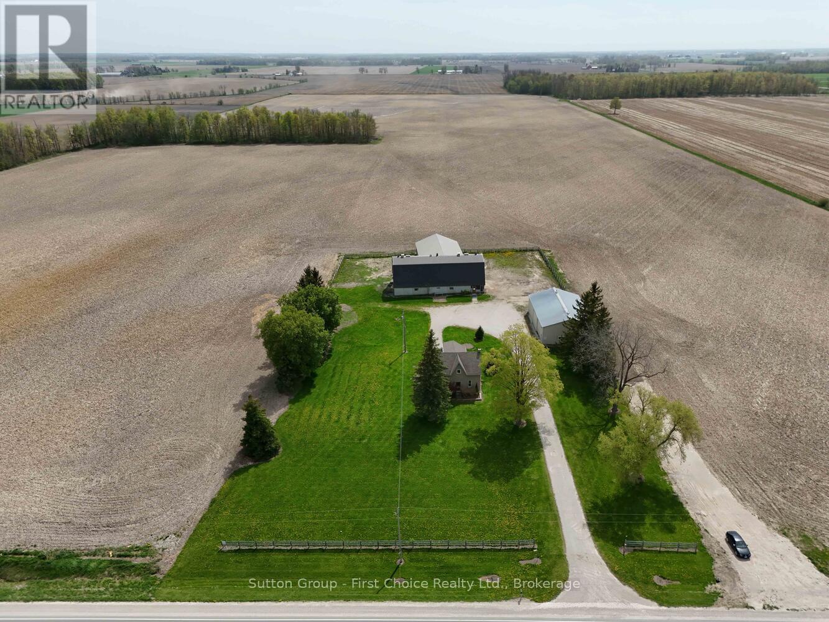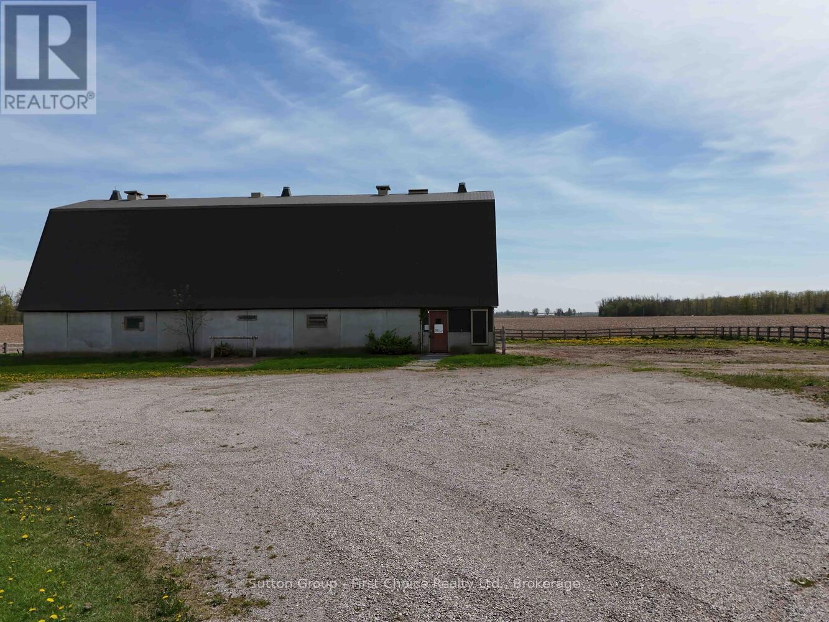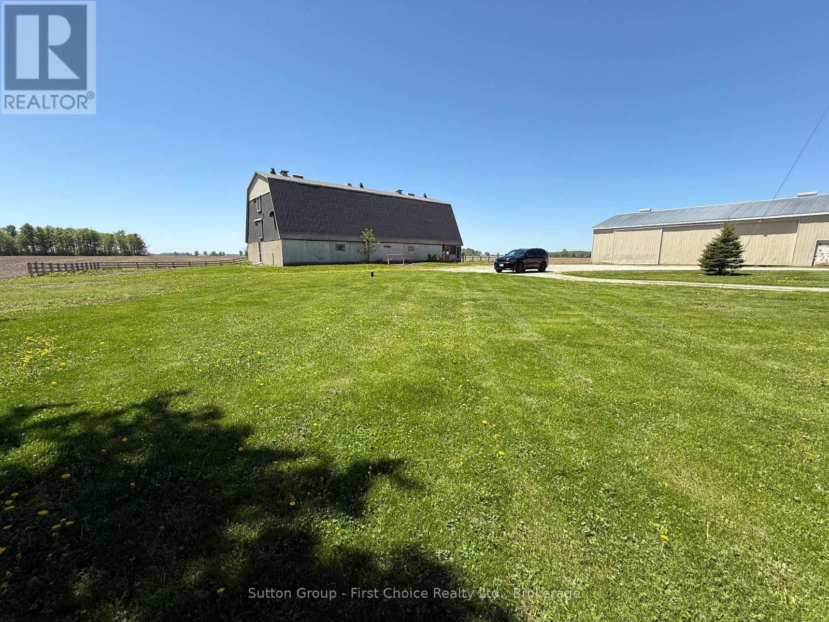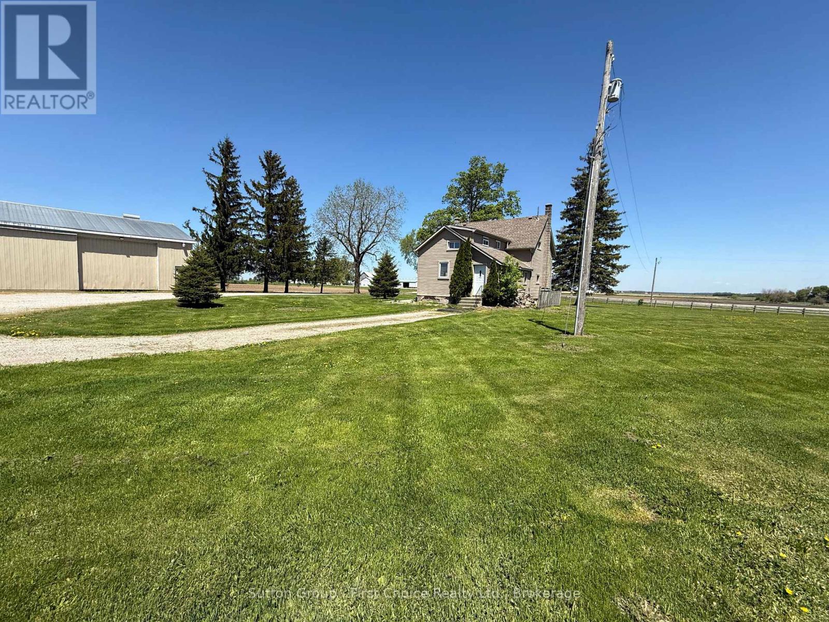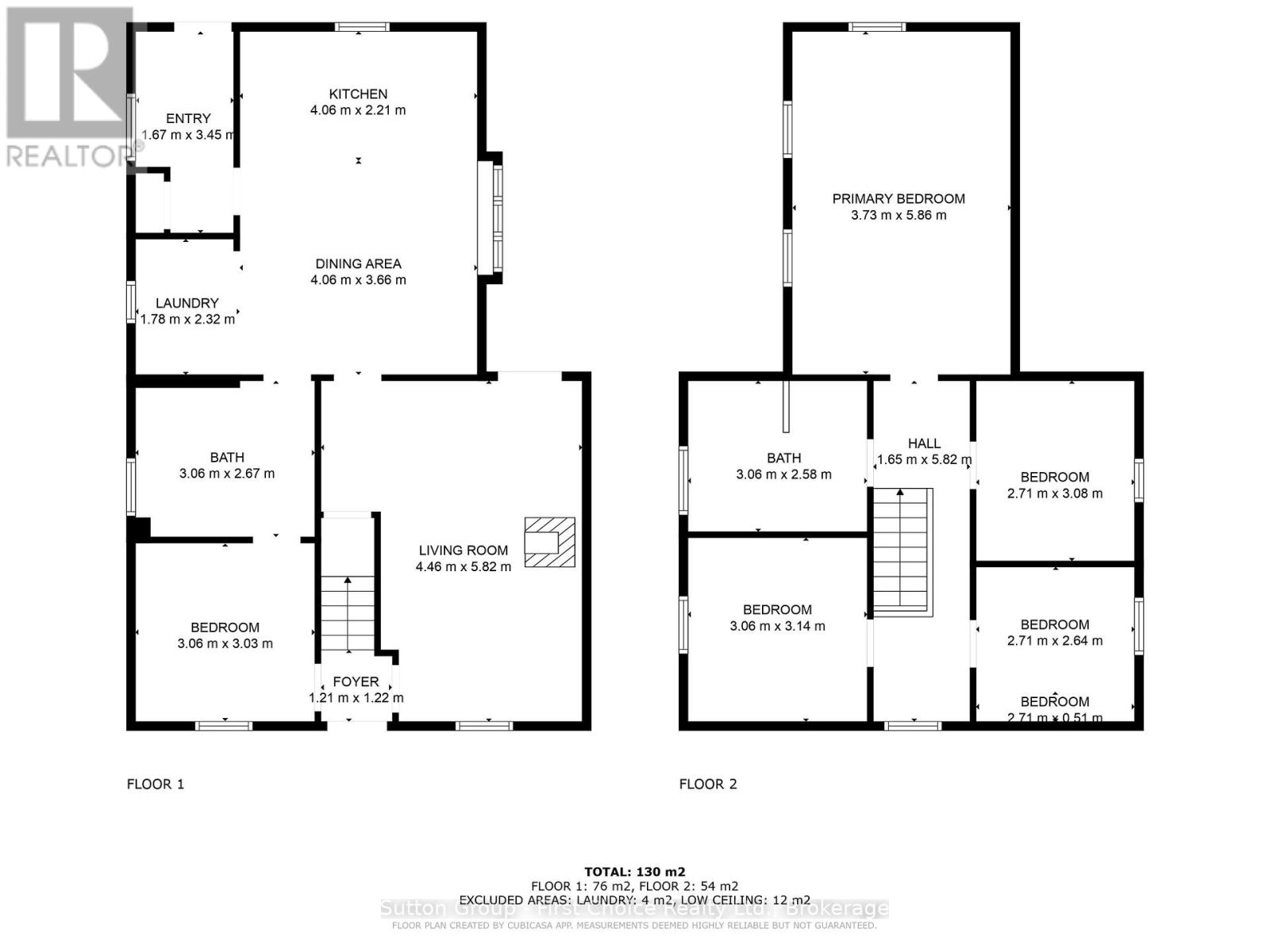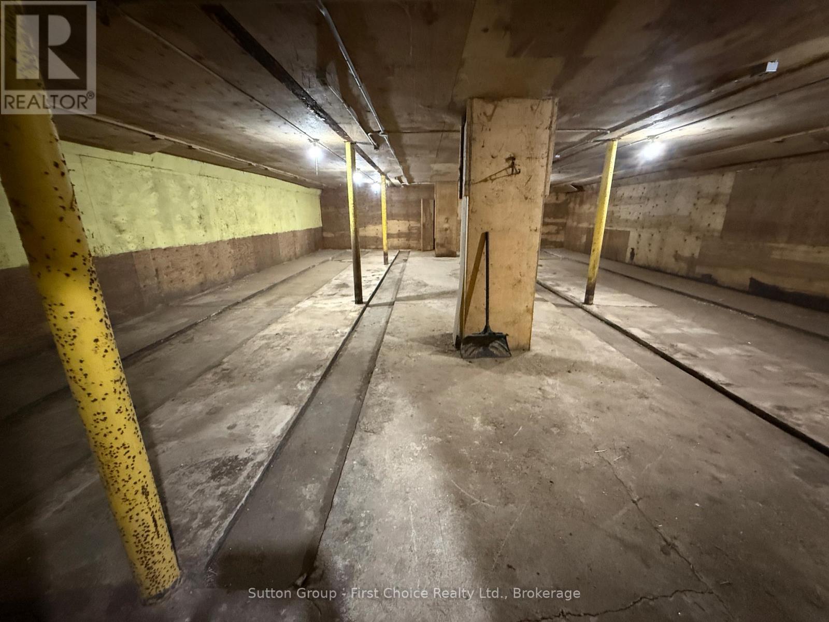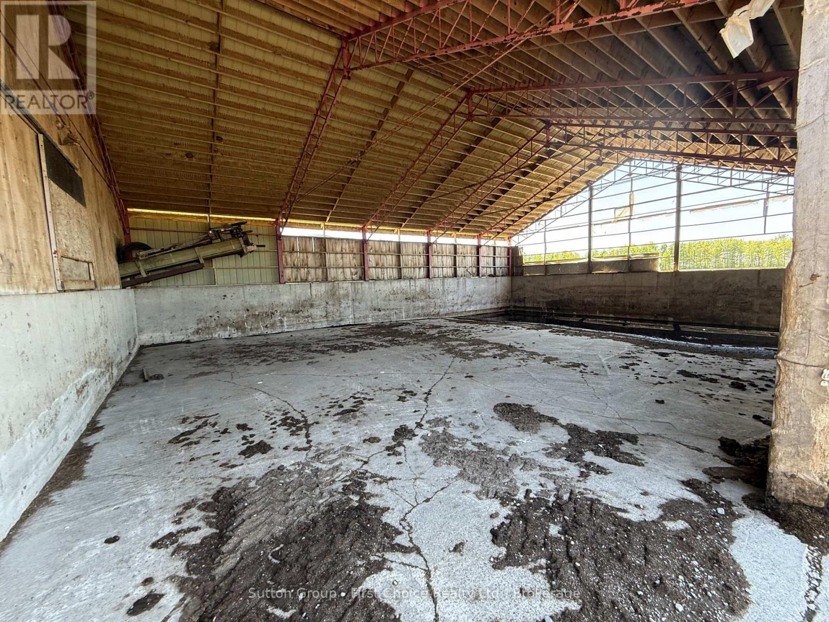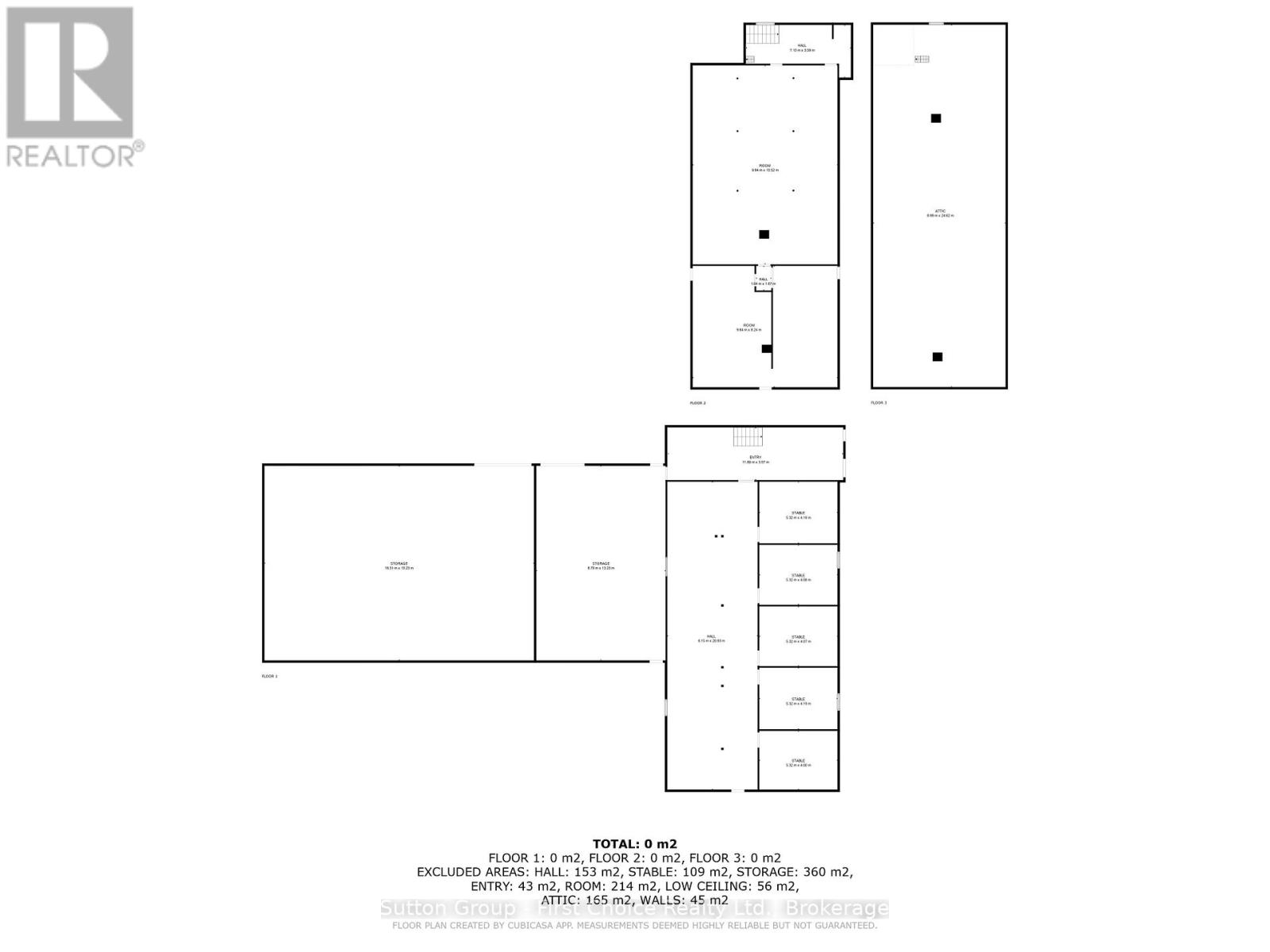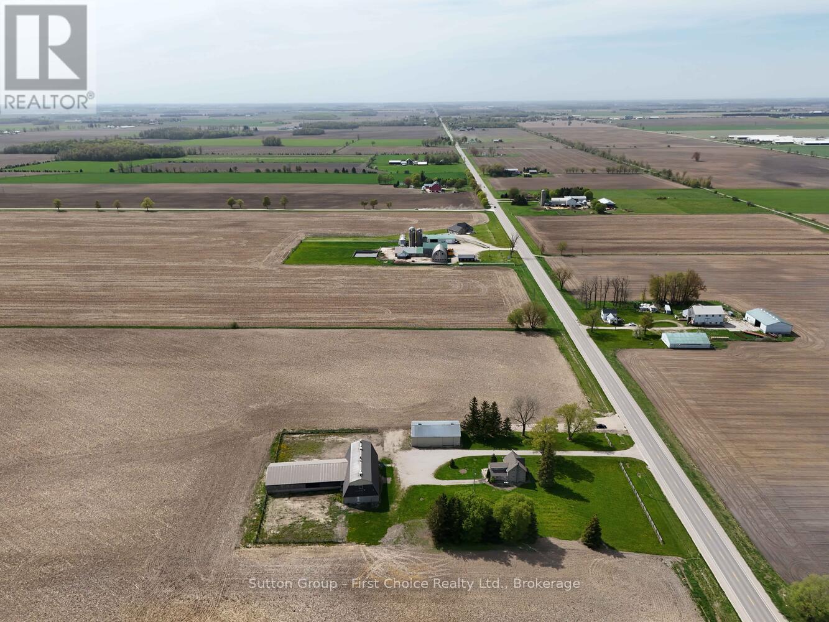5545 Perth Line 55 West Perth, Ontario N0K 1P0
4 Bedroom 2 Bathroom 1100 - 1500 sqft
Fireplace Forced Air Acreage
$849,900
Welcome to your dream country retreat! This exceptional 2.48-acre severance offers the perfect blend of rural serenity and convenience, located on a paved road just minutes from Mitchell, Stratford, and Listowel. Set on a spacious, level lot, the property includes a large barn and a shed, ideal for hobbyists. Whether you're looking to start a business, store equipment, or explore your agricultural interests, this setup offers incredible versatility. You can renovate this 3 bedroom home or look to build your dream home on this property. Don't miss your chance to own a prime piece of land in a highly sought-after rural location. Book your viewing today and start planning your future in the country! (id:53193)
Property Details
| MLS® Number | X12162109 |
| Property Type | Single Family |
| Community Name | Logan |
| Features | Flat Site |
| ParkingSpaceTotal | 10 |
Building
| BathroomTotal | 2 |
| BedroomsAboveGround | 4 |
| BedroomsTotal | 4 |
| Appliances | Water Heater, Water Softener |
| BasementDevelopment | Unfinished |
| BasementType | N/a (unfinished) |
| ConstructionStyleAttachment | Detached |
| ExteriorFinish | Vinyl Siding |
| FireplacePresent | Yes |
| FireplaceType | Woodstove |
| FoundationType | Poured Concrete |
| HeatingFuel | Propane |
| HeatingType | Forced Air |
| StoriesTotal | 2 |
| SizeInterior | 1100 - 1500 Sqft |
| Type | House |
Parking
| No Garage |
Land
| Acreage | Yes |
| Sewer | Septic System |
| SizeDepth | 448 Ft ,8 In |
| SizeFrontage | 242 Ft ,8 In |
| SizeIrregular | 242.7 X 448.7 Ft |
| SizeTotalText | 242.7 X 448.7 Ft|2 - 4.99 Acres |
| ZoningDescription | A-1(10) |
Rooms
| Level | Type | Length | Width | Dimensions |
|---|---|---|---|---|
| Second Level | Bedroom | 2.71 m | 3.08 m | 2.71 m x 3.08 m |
| Second Level | Bedroom | 2.71 m | 3.15 m | 2.71 m x 3.15 m |
| Second Level | Bathroom | 3.06 m | 2.58 m | 3.06 m x 2.58 m |
| Second Level | Recreational, Games Room | 3.73 m | 5.86 m | 3.73 m x 5.86 m |
| Second Level | Bedroom | 3.06 m | 3.14 m | 3.06 m x 3.14 m |
| Main Level | Foyer | 1.21 m | 1.22 m | 1.21 m x 1.22 m |
| Main Level | Living Room | 4.46 m | 5.82 m | 4.46 m x 5.82 m |
| Main Level | Dining Room | 4.06 m | 3.66 m | 4.06 m x 3.66 m |
| Main Level | Kitchen | 4.06 m | 2.21 m | 4.06 m x 2.21 m |
| Main Level | Mud Room | 1.67 m | 3.45 m | 1.67 m x 3.45 m |
| Main Level | Laundry Room | 1.78 m | 2.32 m | 1.78 m x 2.32 m |
| Main Level | Bathroom | 3.06 m | 2.67 m | 3.06 m x 2.67 m |
| Main Level | Bedroom | 3.06 m | 3.03 m | 3.06 m x 3.03 m |
https://www.realtor.ca/real-estate/28342251/5545-perth-line-55-west-perth-logan-logan
Interested?
Contact us for more information
Gary Van Bakel
Broker of Record
Sutton Group - First Choice Realty Ltd.
151 Downie St
Stratford, Ontario N5A 1X2
151 Downie St
Stratford, Ontario N5A 1X2

