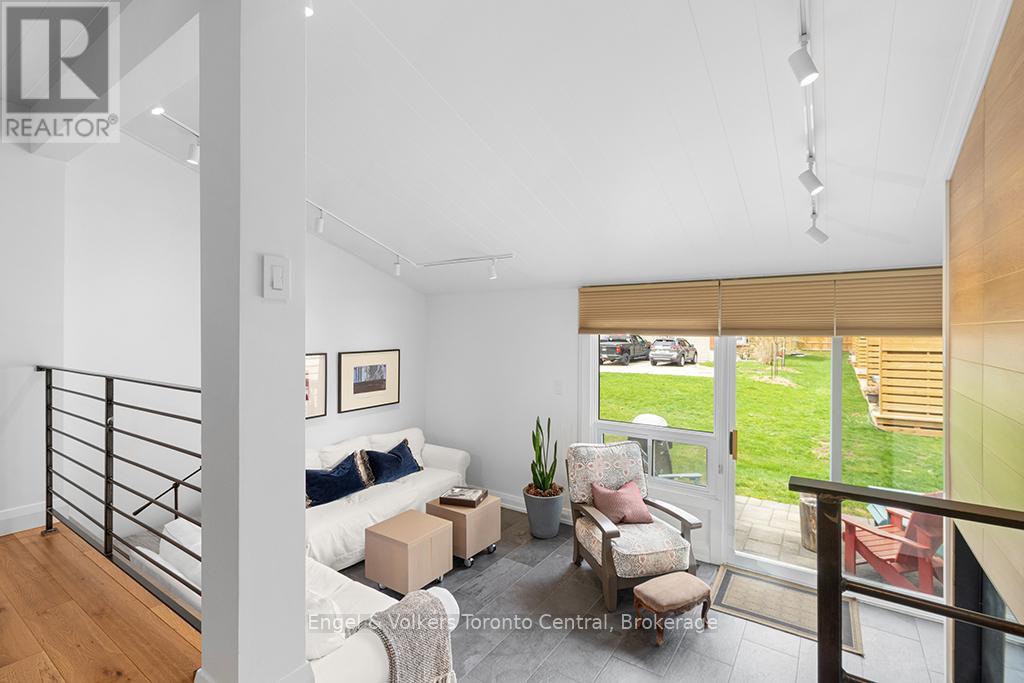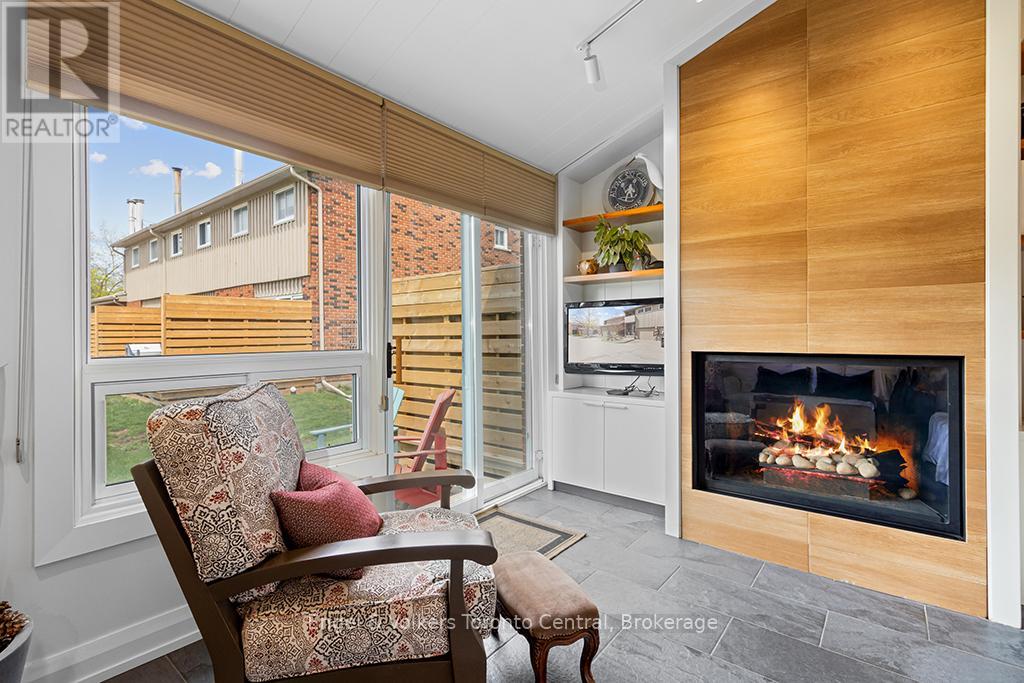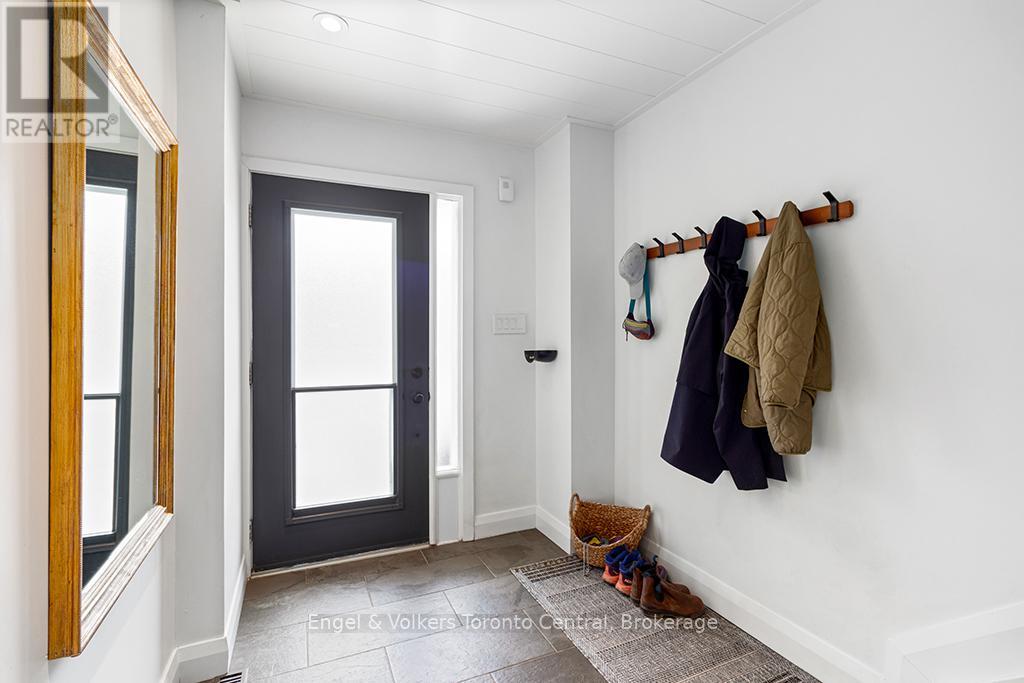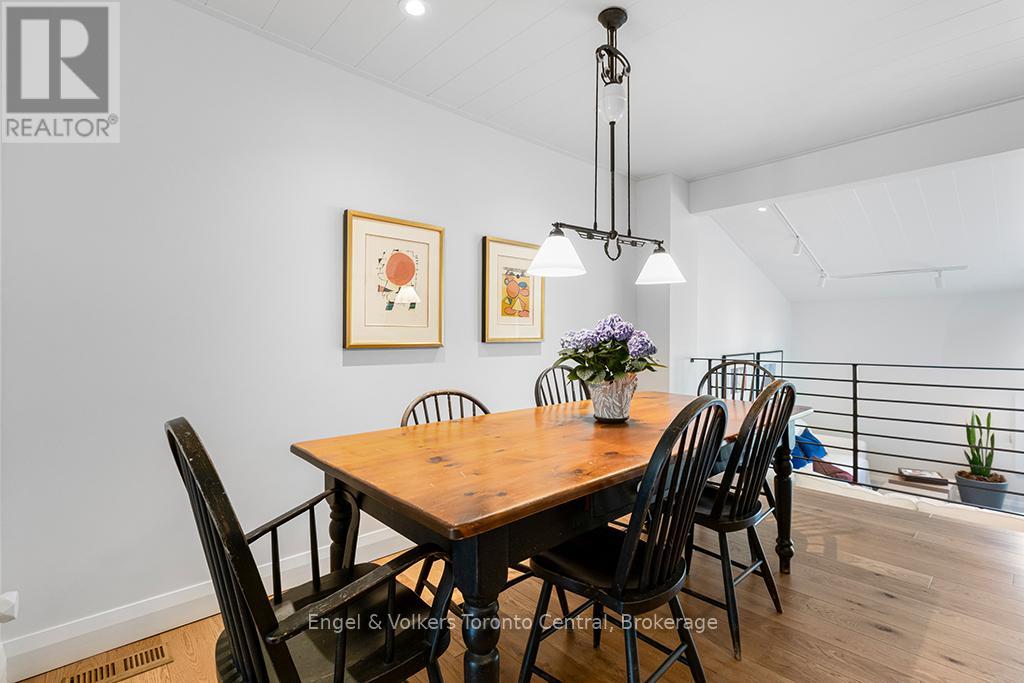559 Tenth Street Collingwood, Ontario L9Y 4K6
3 Bedroom 2 Bathroom 1200 - 1399 sqft
Fireplace Central Air Conditioning Forced Air
$470,000Maintenance, Common Area Maintenance
$629.82 Monthly
Maintenance, Common Area Maintenance
$629.82 MonthlyThis impeccably maintained townhouse offers a seamless blend of functionality and modern charm. Designed with a practical yet welcoming layout, the interior was recently updated to reflect a contemporary, stylish aesthetic. The open-concept floor plan amplifies the sense of space, while the lighting and windows bathe the home in light, creating a bright and inviting ambiance. At the heart of the home, the sleek, modern kitchen boasts premium stainless steel appliances, a gas stove, durable solid surface countertops, and ample storage to keep the space clutter-free and organized. The spacious living room features a cozy gas fireplace, stunning floor-to-ceiling bookcases, and direct access to a private patio overlooking the gardens, making it an ideal spot for relaxation or entertaining. Upstairs, you'll find three bedrooms, perfect for a growing family or professionals needing a dedicated home office. Every inch of this home has been carefully designed to maximize functionality while maintaining a timeless, stylish feel. The property's unfinished lower level offers limitless potential. Whether you plan to create an extra bedroom, a recreation space, or a home gym, finishing this area will expand your living space and unlock additional possibilities to customize the home to your needs. Enjoy a relaxing swim at the private pool or a stroll on the nearby town trails. This home is crafted for both comfort and modern living, with room to grow and adapt to your lifestyle. (id:53193)
Property Details
| MLS® Number | S12129103 |
| Property Type | Single Family |
| Community Name | Collingwood |
| CommunityFeatures | Pet Restrictions |
| Features | Balcony |
| ParkingSpaceTotal | 1 |
Building
| BathroomTotal | 2 |
| BedroomsAboveGround | 3 |
| BedroomsTotal | 3 |
| Amenities | Fireplace(s) |
| Appliances | Water Heater |
| CoolingType | Central Air Conditioning |
| ExteriorFinish | Wood |
| FireplacePresent | Yes |
| HeatingFuel | Natural Gas |
| HeatingType | Forced Air |
| StoriesTotal | 2 |
| SizeInterior | 1200 - 1399 Sqft |
| Type | Row / Townhouse |
Parking
| Attached Garage | |
| No Garage |
Land
| Acreage | No |
Rooms
| Level | Type | Length | Width | Dimensions |
|---|---|---|---|---|
| Second Level | Primary Bedroom | 3.86 m | 4.24 m | 3.86 m x 4.24 m |
| Second Level | Bedroom 2 | 2.56 m | 4.52 m | 2.56 m x 4.52 m |
| Second Level | Bedroom 3 | 3.22 m | 4.64 m | 3.22 m x 4.64 m |
| Second Level | Bathroom | Measurements not available | ||
| Basement | Recreational, Games Room | Measurements not available | ||
| Main Level | Living Room | 5.25 m | 3.35 m | 5.25 m x 3.35 m |
| Ground Level | Kitchen | 2.23 m | 4.34 m | 2.23 m x 4.34 m |
| Ground Level | Dining Room | 2.66 m | 3.7 m | 2.66 m x 3.7 m |
https://www.realtor.ca/real-estate/28270685/559-tenth-street-collingwood-collingwood
Interested?
Contact us for more information
Storey Badger
Salesperson
Engel & Volkers Toronto Central
107 Maple Street, Box 204
Port Carling, Ontario P0B 1J0
107 Maple Street, Box 204
Port Carling, Ontario P0B 1J0















































