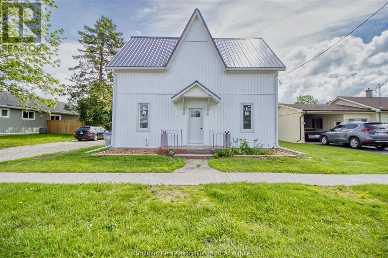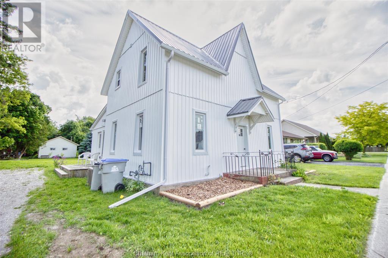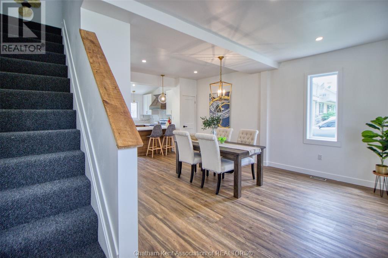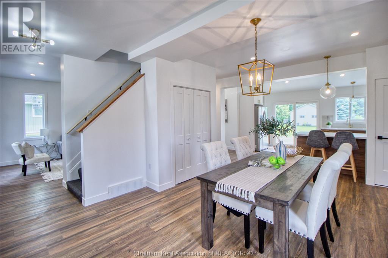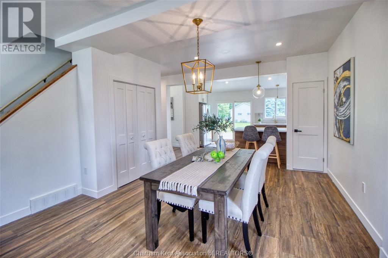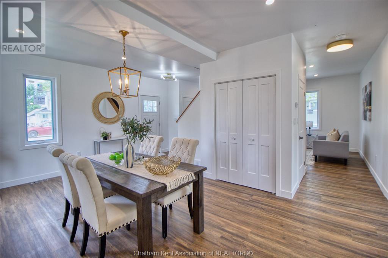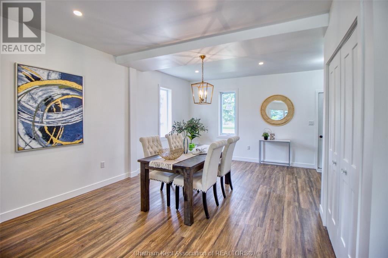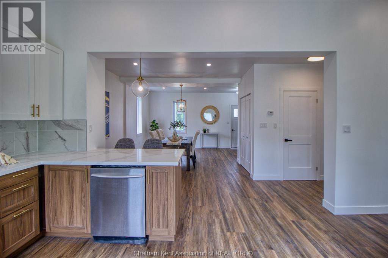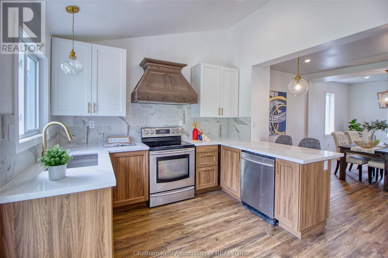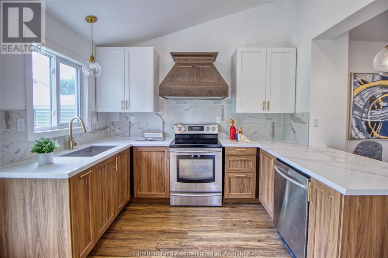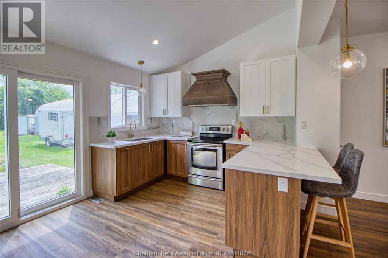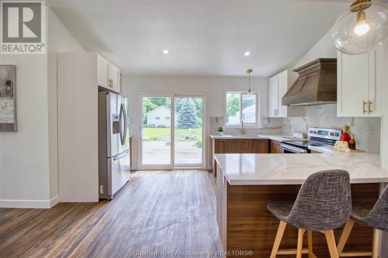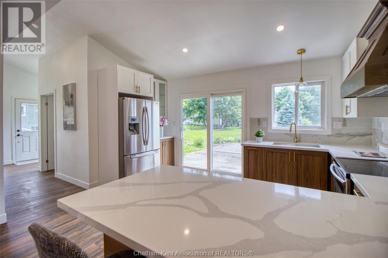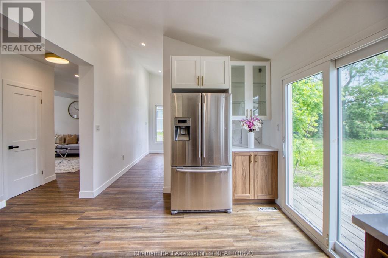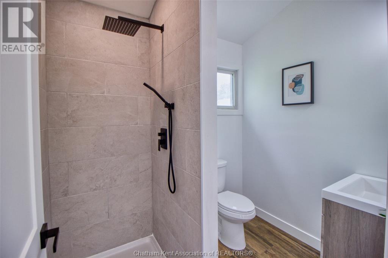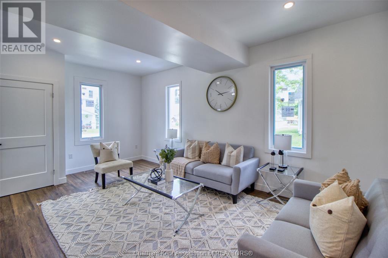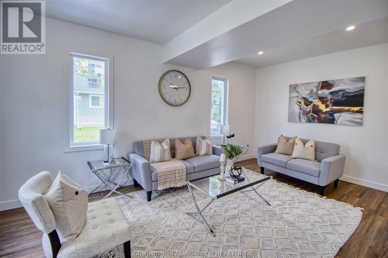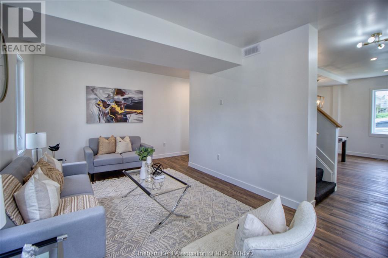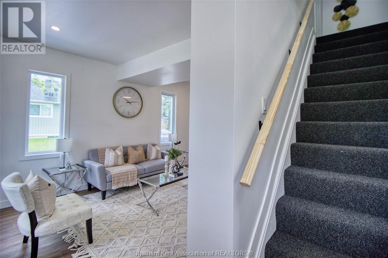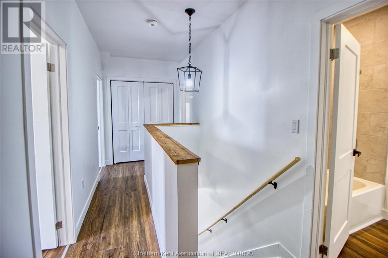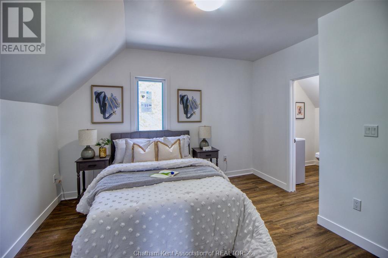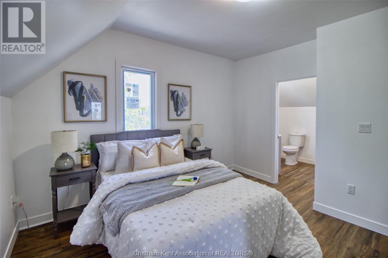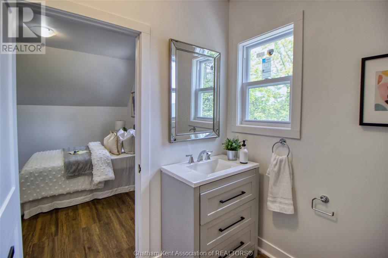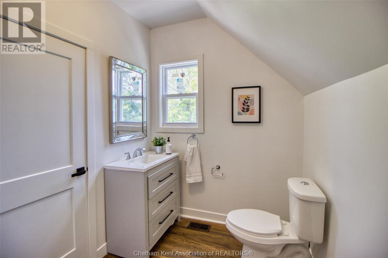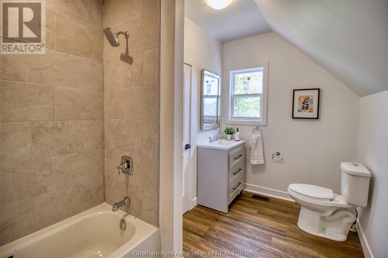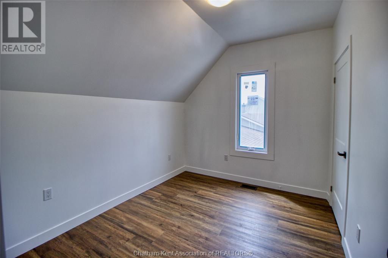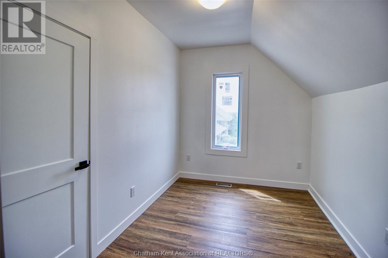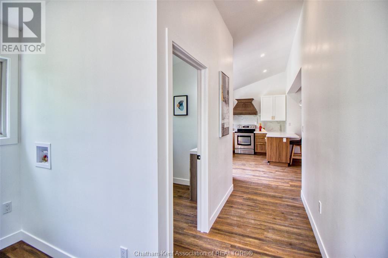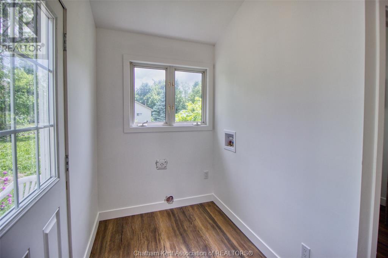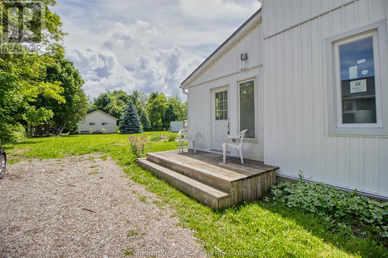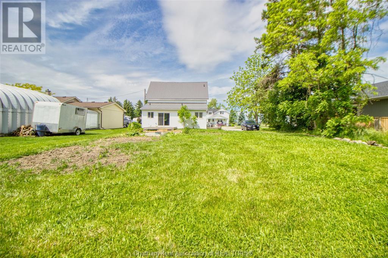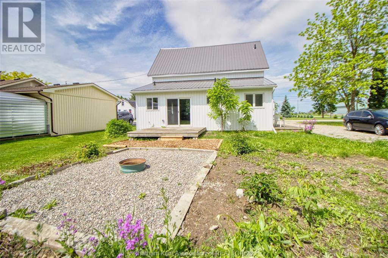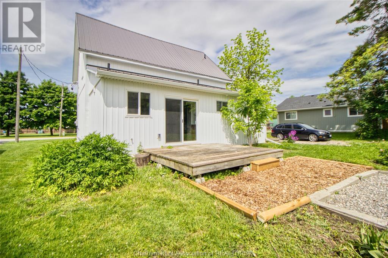56 King Street Lambton Shores, Ontario N0M 2N0
3 Bedroom 2 Bathroom
Central Air Conditioning Forced Air, Furnace
$424,999
Stunning LIKE NEW home located on large lot in the town of Thedford. This home features large living/dining room, laundry, full bath and new kitchen with quartz countertops all on the main level - Very spacious and great layout to entertain guests! Upstairs you will find 3 bedrooms and 4pc ""cheater"" ensuite bath. This home has been completely remodeled - Just some updates include all new flooring, most windows & doors, kitchen, plumbing, electrical and much more! Move in ready and truly a must see! Call today! (id:53193)
Property Details
| MLS® Number | 25002371 |
| Property Type | Single Family |
| Features | Gravel Driveway |
Building
| BathroomTotal | 2 |
| BedroomsAboveGround | 3 |
| BedroomsTotal | 3 |
| Appliances | Dishwasher, Refrigerator, Stove |
| ConstructionStyleAttachment | Detached |
| CoolingType | Central Air Conditioning |
| ExteriorFinish | Aluminum/vinyl |
| FlooringType | Carpeted, Cushion/lino/vinyl |
| FoundationType | Concrete |
| HeatingFuel | Natural Gas |
| HeatingType | Forced Air, Furnace |
| StoriesTotal | 2 |
| Type | House |
Land
| Acreage | No |
| SizeIrregular | 66x132 |
| SizeTotalText | 66x132|under 1/4 Acre |
| ZoningDescription | R1 |
Rooms
| Level | Type | Length | Width | Dimensions |
|---|---|---|---|---|
| Second Level | Bedroom | 10 ft ,9 in | 7 ft ,11 in | 10 ft ,9 in x 7 ft ,11 in |
| Second Level | Bedroom | 10 ft ,8 in | 8 ft ,10 in | 10 ft ,8 in x 8 ft ,10 in |
| Second Level | Primary Bedroom | 11 ft ,5 in | 12 ft ,7 in | 11 ft ,5 in x 12 ft ,7 in |
| Second Level | 4pc Bathroom | Measurements not available | ||
| Main Level | Living Room | 19 ft | 10 ft ,11 in | 19 ft x 10 ft ,11 in |
| Main Level | Dining Room | 18 ft | 13 ft ,6 in | 18 ft x 13 ft ,6 in |
| Main Level | Kitchen | 11 ft ,11 in | 14 ft ,11 in | 11 ft ,11 in x 14 ft ,11 in |
| Main Level | 3pc Bathroom | Measurements not available | ||
| Main Level | Foyer | 14 ft ,2 in | 4 ft | 14 ft ,2 in x 4 ft |
https://www.realtor.ca/real-estate/27884283/56-king-street-lambton-shores
Interested?
Contact us for more information
Scott Herman
Real Estate Agent
Realty House Inc. Brokerage
220 Wellington St W
Chatham, Ontario N7M 1J6
220 Wellington St W
Chatham, Ontario N7M 1J6


