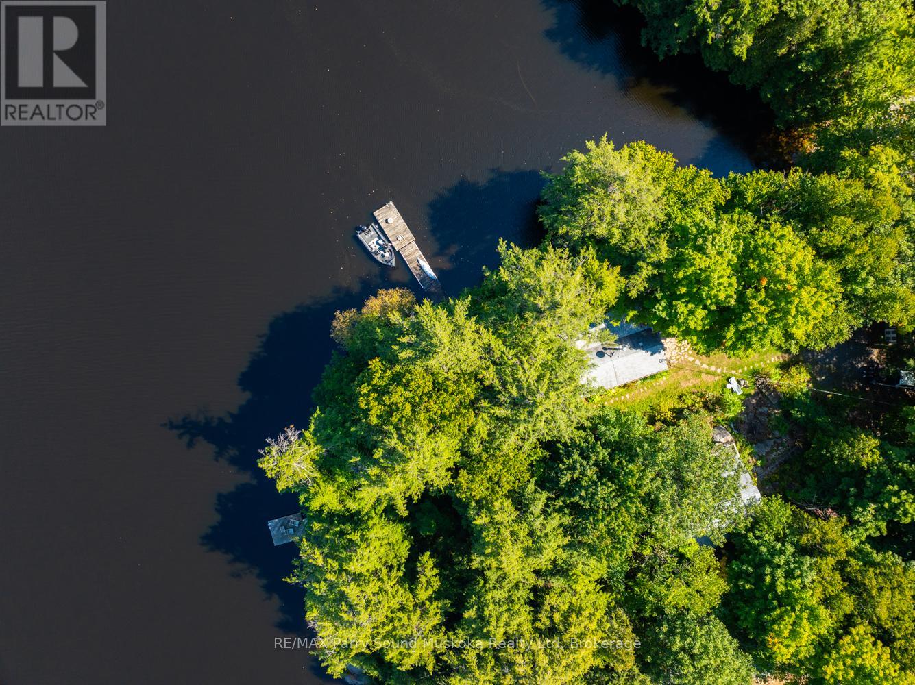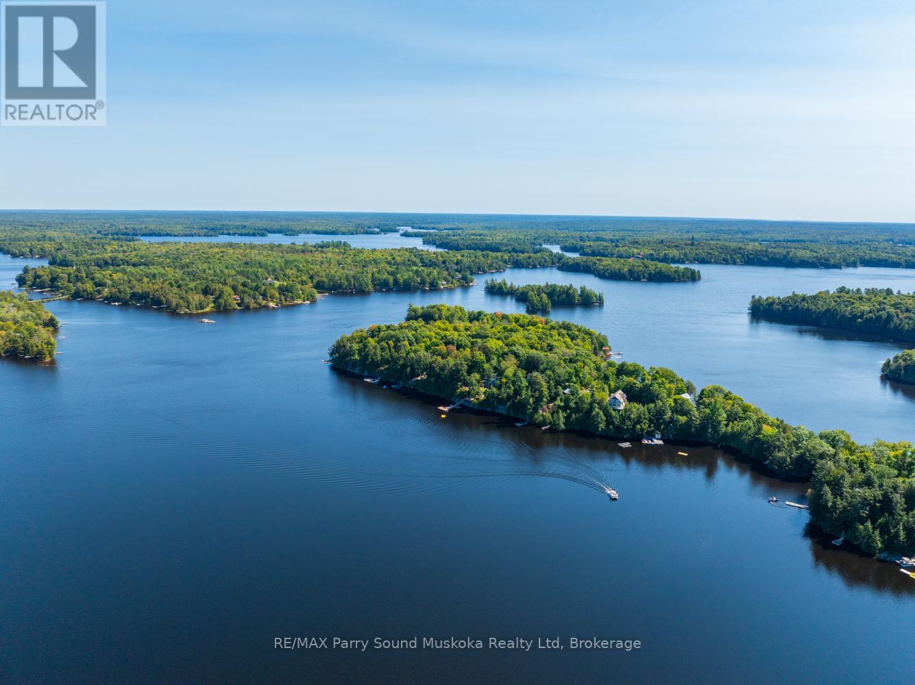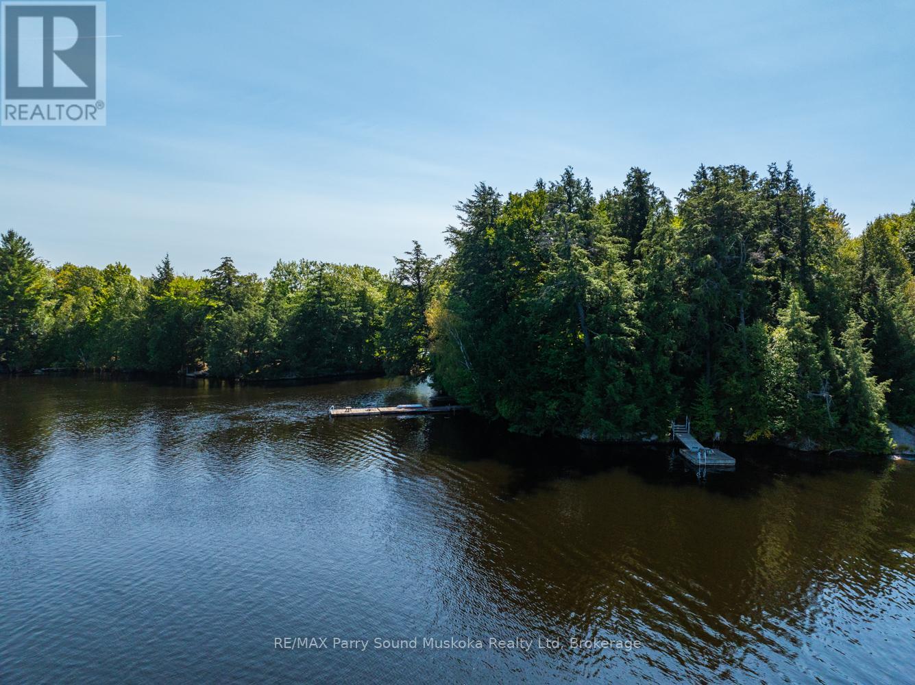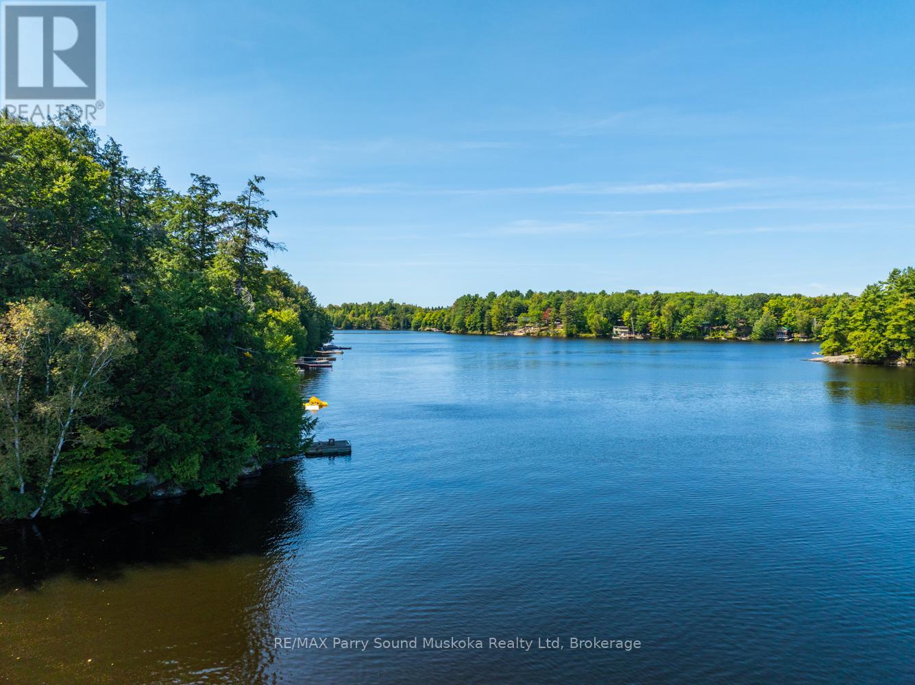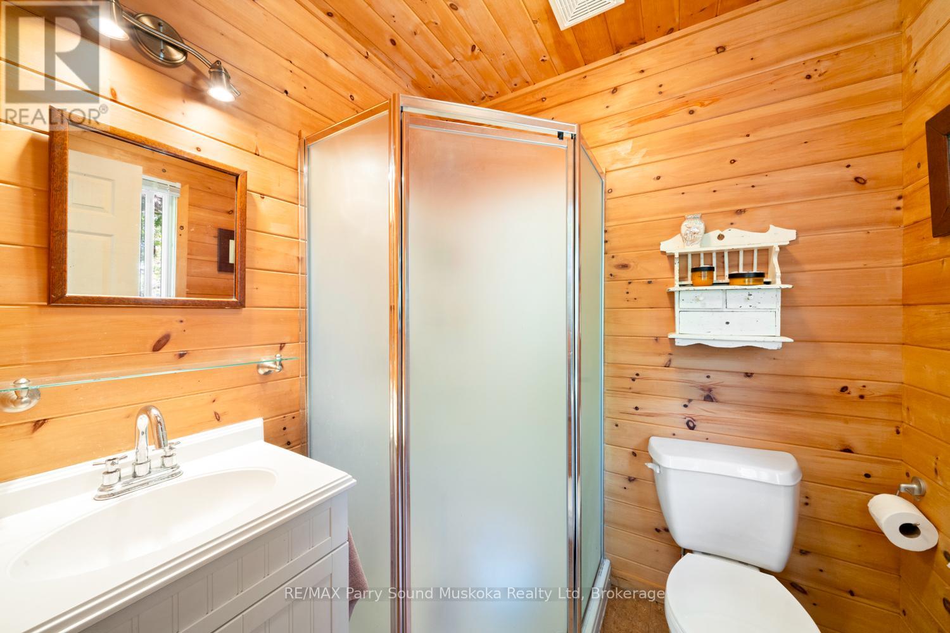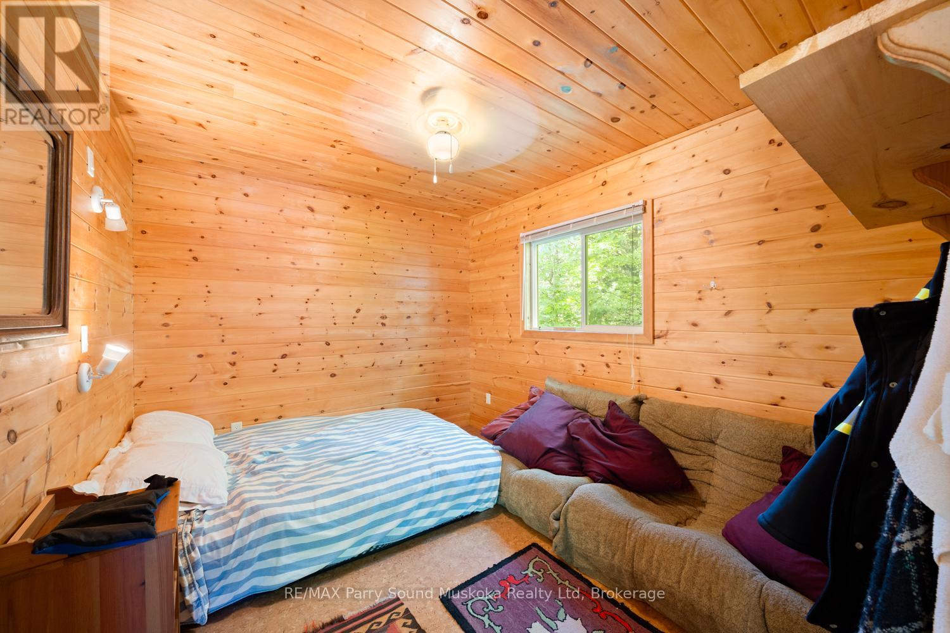58 Deerfield Road Mckellar, Ontario P2A 0B4
2 Bedroom 1 Bathroom 700 - 1100 sqft
Bungalow Fireplace Other Waterfront
$699,000
Very private 3 season cottage on a well treed property, 230 feet of clean shoreline, a point of land and deep water off of either of the 2 docks on Lake Manitouwabing. Enjoy beautiful sunsets from the one dock or the big lake views from anywhere at this cottage! Located on a 4 season rd., you can enjoy cottage country year round. There is a 2 bedroom, 1 bathroom bunkie that was built in 2009 and a sauna closer to the water. The kitchen was renovated in 2012, and there is a large screened in porch/sunroom which is great to extend the seasons. Boat to many of the lake's destinations such as; The Ridge at Manitou Golf Club, or get gas and ice cream at The Manitouwabing Outpost or Tait's Landing Marina to name a few. There is some cracking in the concrete block foundation of the cottage, but the cottage is still being used and loved by the current owners. (id:53193)
Property Details
| MLS® Number | X12110586 |
| Property Type | Single Family |
| Community Name | McKellar |
| AmenitiesNearBy | Hospital |
| Easement | Unknown |
| Features | Wooded Area, Rocky, Dry, Sauna |
| ParkingSpaceTotal | 6 |
| Structure | Dock |
| ViewType | View Of Water, Lake View, Direct Water View |
| WaterFrontType | Waterfront |
Building
| BathroomTotal | 1 |
| BedroomsAboveGround | 2 |
| BedroomsTotal | 2 |
| Age | 51 To 99 Years |
| Appliances | Dryer, Microwave, Stove, Washer, Refrigerator |
| ArchitecturalStyle | Bungalow |
| BasementDevelopment | Unfinished |
| BasementType | Crawl Space (unfinished) |
| ConstructionStyleAttachment | Detached |
| ExteriorFinish | Concrete, Shingles |
| FireProtection | Smoke Detectors |
| FireplacePresent | Yes |
| FireplaceTotal | 1 |
| FoundationType | Block |
| HeatingFuel | Wood |
| HeatingType | Other |
| StoriesTotal | 1 |
| SizeInterior | 700 - 1100 Sqft |
| Type | House |
| UtilityWater | Lake/river Water Intake |
Parking
| No Garage |
Land
| AccessType | Year-round Access, Private Docking |
| Acreage | No |
| LandAmenities | Hospital |
| Sewer | Septic System |
| SizeDepth | 214 Ft |
| SizeFrontage | 230 Ft |
| SizeIrregular | 230 X 214 Ft |
| SizeTotalText | 230 X 214 Ft|under 1/2 Acre |
| ZoningDescription | Wf1 |
Rooms
| Level | Type | Length | Width | Dimensions |
|---|---|---|---|---|
| Main Level | Sunroom | 3.51 m | 2.9 m | 3.51 m x 2.9 m |
| Main Level | Family Room | 5.03 m | 3.4 m | 5.03 m x 3.4 m |
| Main Level | Dining Room | 3.58 m | 2.01 m | 3.58 m x 2.01 m |
| Main Level | Kitchen | 4.04 m | 2.18 m | 4.04 m x 2.18 m |
| Main Level | Bedroom | 2.95 m | 2.36 m | 2.95 m x 2.36 m |
| Main Level | Bedroom | 3.2 m | 2.82 m | 3.2 m x 2.82 m |
| Main Level | Bathroom | 1.6 m | 1.8 m | 1.6 m x 1.8 m |
Utilities
| Wireless | Available |
https://www.realtor.ca/real-estate/28230031/58-deerfield-road-mckellar-mckellar
Interested?
Contact us for more information
Greg Antuchiewicz
Salesperson
RE/MAX Parry Sound Muskoka Realty Ltd
47 James Street
Parry Sound, Ontario P2A 1T6
47 James Street
Parry Sound, Ontario P2A 1T6


