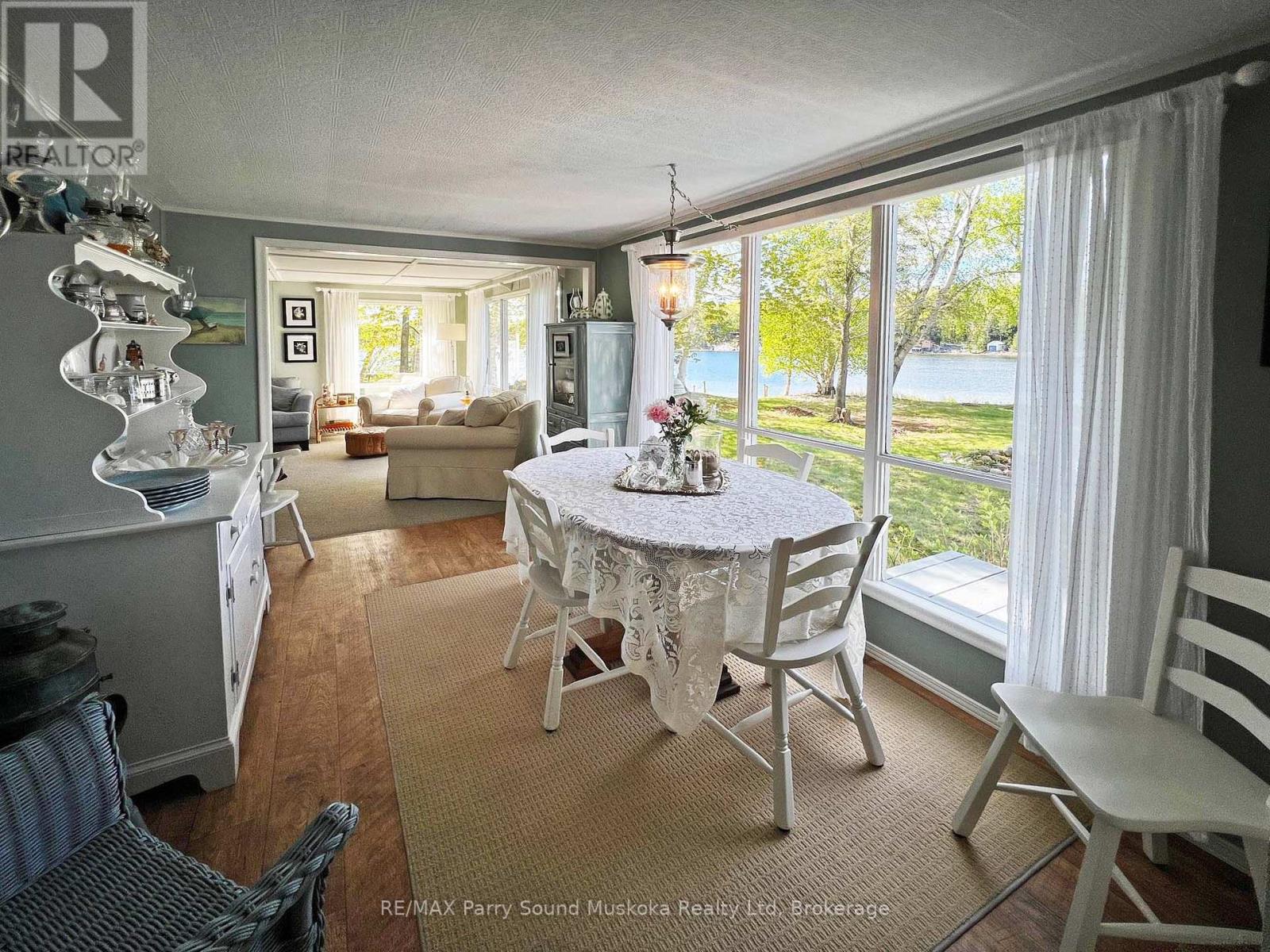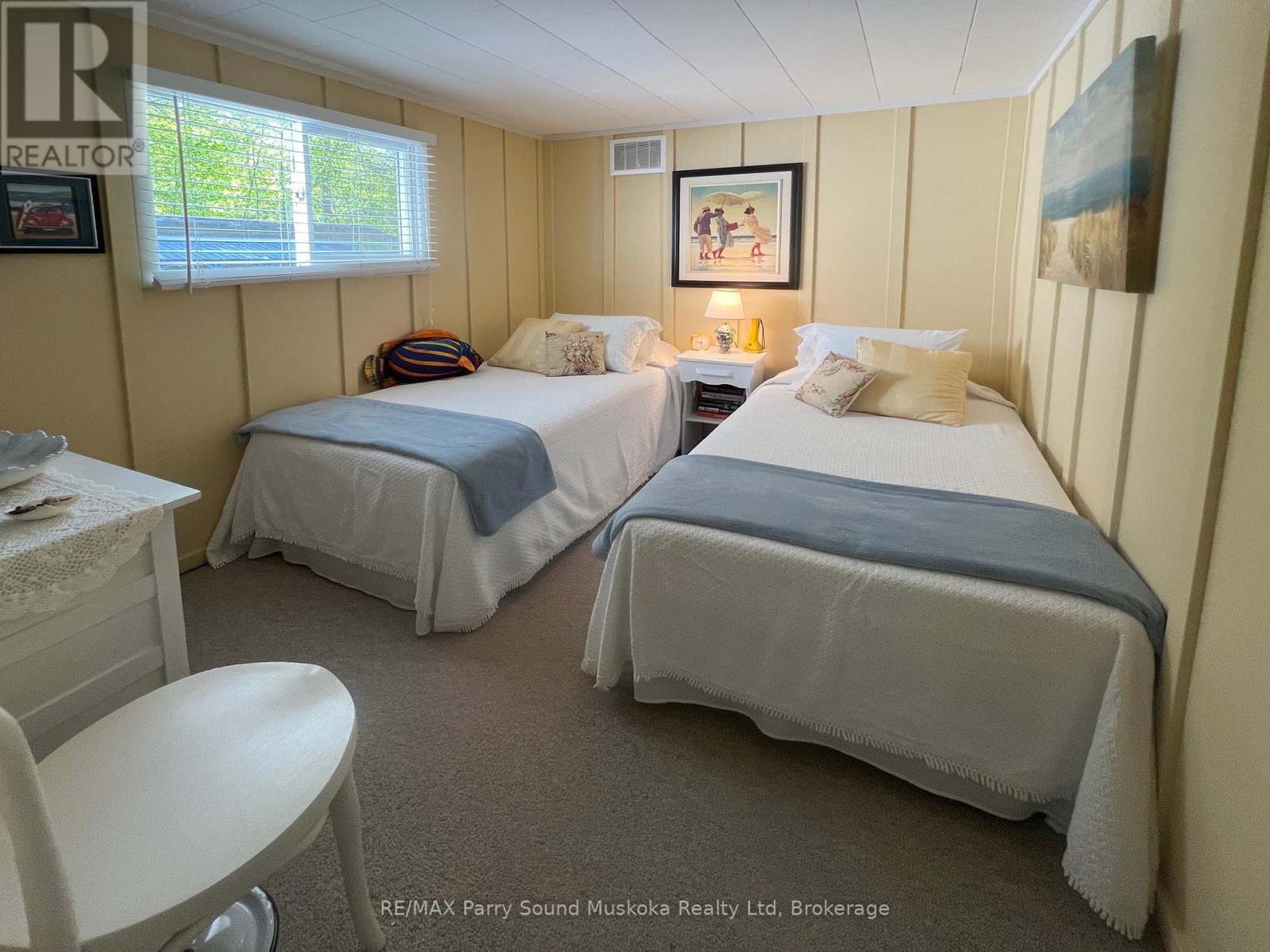586 Rose Island Drive Carling, Ontario P2A 2X4
2 Bedroom 1 Bathroom 700 - 1100 sqft
Bungalow Fireplace Other Waterfront
$439,000
PRIME PARRY ISLAND WATERFRONT COTTAGE! SPECTACULAR LEVEL LOT! DESIRABLE SANDY BEACH! Exceptional private setting, 147.8 ft of frontage, Lovingly cared for Turnkey Cottage, First time offered, Georgian Bay Sunroom wrapped in windows, Large living room with cozy airtight wood stove, 2 spacious bedrooms w/closets, Generous size 3 pc bath + storage area, Includes furnishings, Contents, Fishing Boat, Private deck to enjoy, Handy & desirable detached garage for the toys & tools + Great storage shed, Owner had dock for years on west side of lot, Enjoy safe, protected swimming, Ideal for all ages, Spectacular boating on Georgian Bay with its 30,000 islands to explore, Great for all water sports, Excellent swimming and fishing, Note: Parry Island is leased land on Parry Island Reserve No. 16, Land lease $3580/year + taxes, This leasehold property is a great opportunity to enjoy your piece of PARADISE on GEORGIAN BAY at an affordable price! (id:53193)
Property Details
| MLS® Number | X12164248 |
| Property Type | Single Family |
| Community Name | Carling |
| Easement | Sub Division Covenants |
| ParkingSpaceTotal | 8 |
| ViewType | Direct Water View |
| WaterFrontType | Waterfront |
Building
| BathroomTotal | 1 |
| BedroomsAboveGround | 2 |
| BedroomsTotal | 2 |
| Age | 31 To 50 Years |
| Appliances | Water Heater, Dryer, Stove, Washer, Window Coverings, Refrigerator |
| ArchitecturalStyle | Bungalow |
| BasementType | Crawl Space |
| ConstructionStyleAttachment | Detached |
| ExteriorFinish | Wood |
| FireplacePresent | Yes |
| FireplaceTotal | 1 |
| FireplaceType | Woodstove |
| FoundationType | Wood/piers |
| HeatingFuel | Wood |
| HeatingType | Other |
| StoriesTotal | 1 |
| SizeInterior | 700 - 1100 Sqft |
| Type | House |
Parking
| Detached Garage | |
| Garage |
Land
| AccessType | Private Docking |
| Acreage | No |
| Sewer | Septic System |
| SizeDepth | 331 Ft ,6 In |
| SizeFrontage | 147 Ft ,9 In |
| SizeIrregular | 147.8 X 331.5 Ft ; 442.9 |
| SizeTotalText | 147.8 X 331.5 Ft ; 442.9 |
| ZoningDescription | Wf Leased Land |
Rooms
| Level | Type | Length | Width | Dimensions |
|---|---|---|---|---|
| Main Level | Living Room | 5.23 m | 4.09 m | 5.23 m x 4.09 m |
| Main Level | Dining Room | 3.28 m | 2.59 m | 3.28 m x 2.59 m |
| Main Level | Kitchen | 3.86 m | 2.59 m | 3.86 m x 2.59 m |
| Main Level | Sunroom | 4.72 m | 2.31 m | 4.72 m x 2.31 m |
| Main Level | Bedroom | 3.35 m | 2.51 m | 3.35 m x 2.51 m |
| Main Level | Bedroom 2 | 3.05 m | 2.51 m | 3.05 m x 2.51 m |
| Main Level | Bathroom | 3.45 m | 1.9 m | 3.45 m x 1.9 m |
https://www.realtor.ca/real-estate/28347422/586-rose-island-drive-carling-carling
Interested?
Contact us for more information
Holly Cascanette
Broker
RE/MAX Parry Sound Muskoka Realty Ltd
47 James Street
Parry Sound, Ontario P2A 1T6
47 James Street
Parry Sound, Ontario P2A 1T6

































