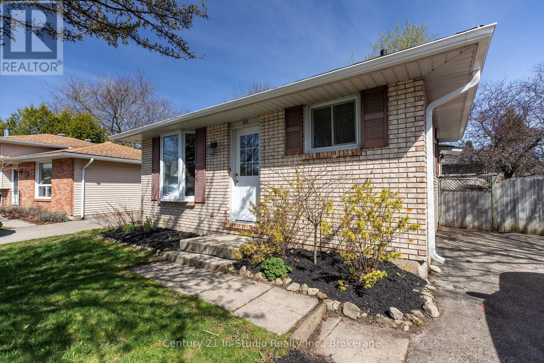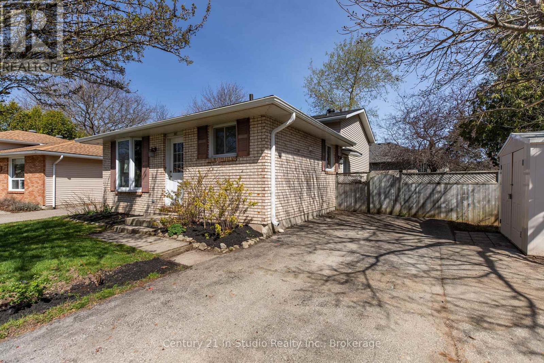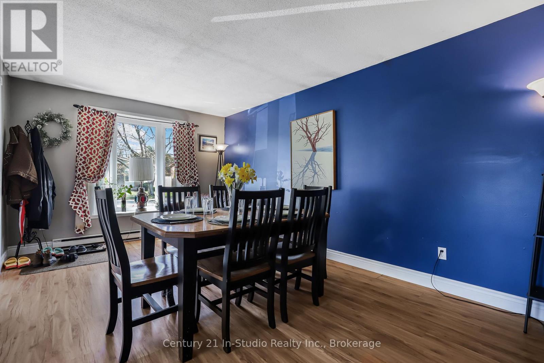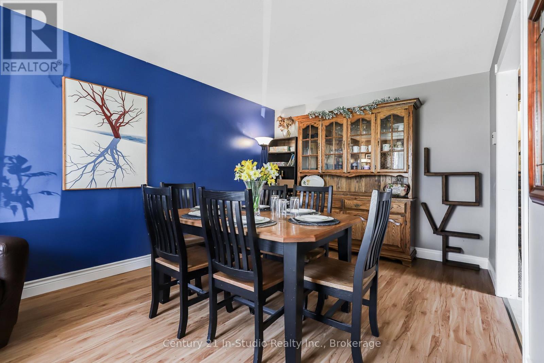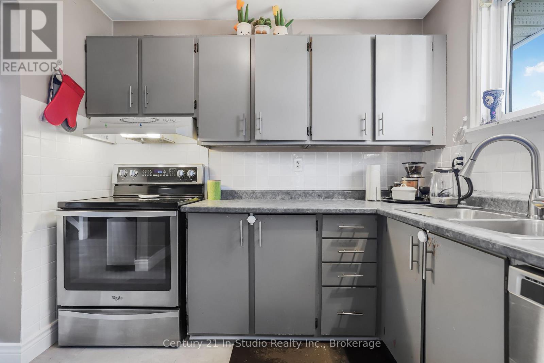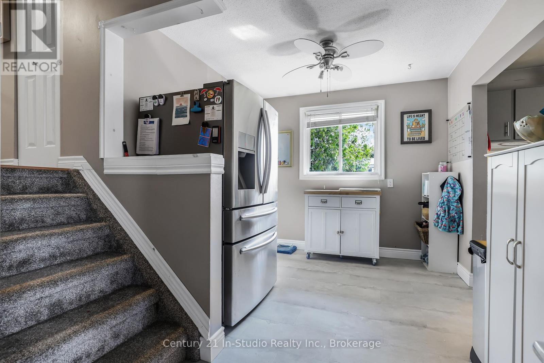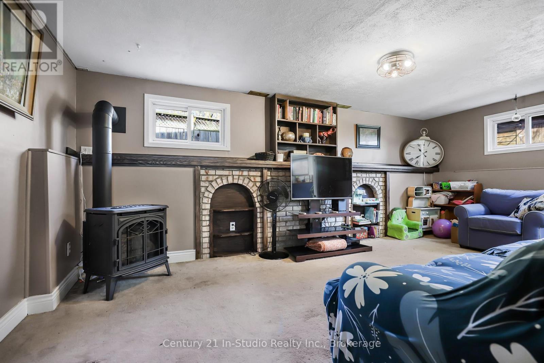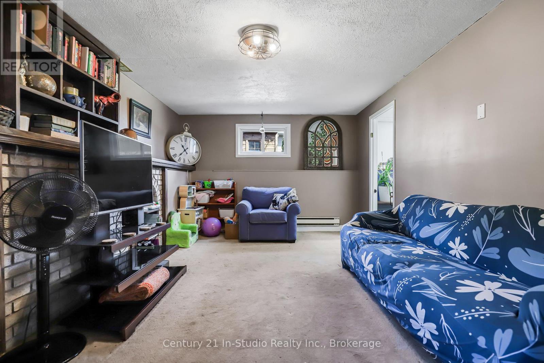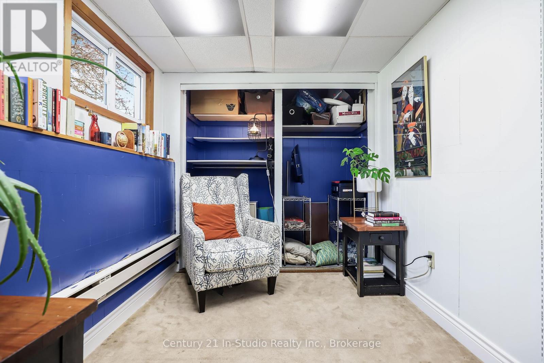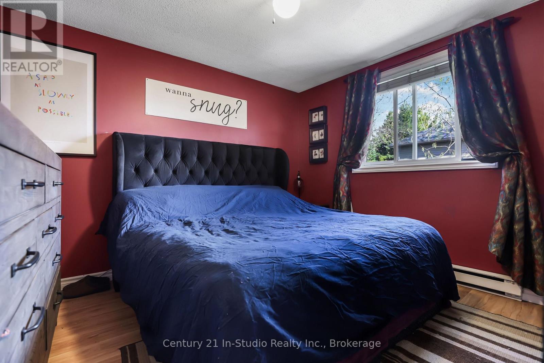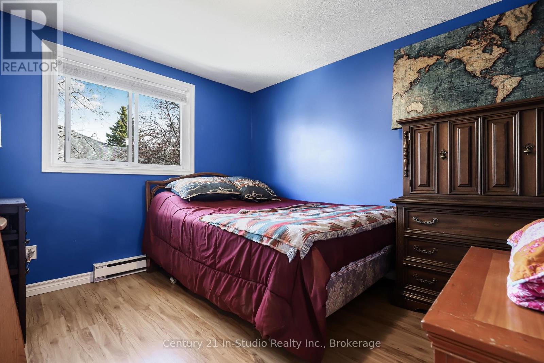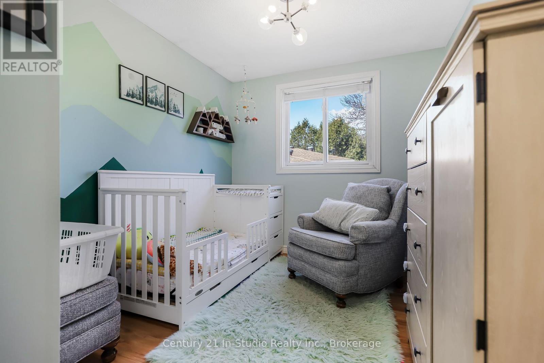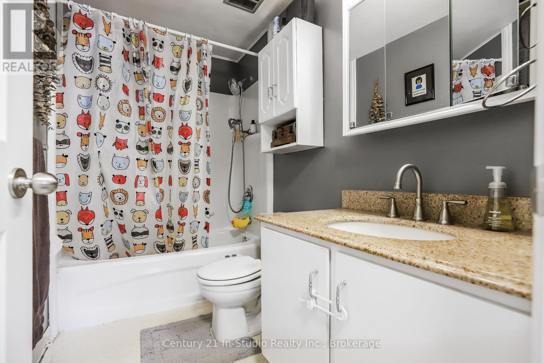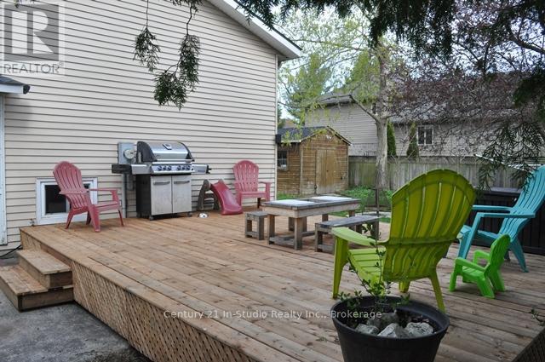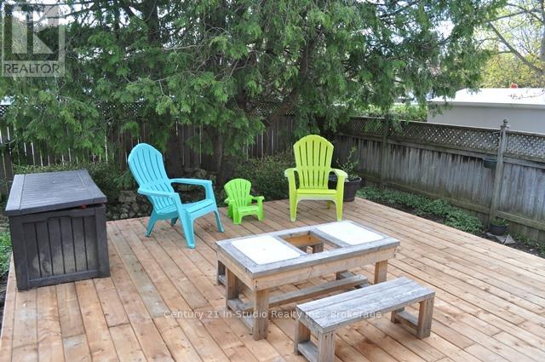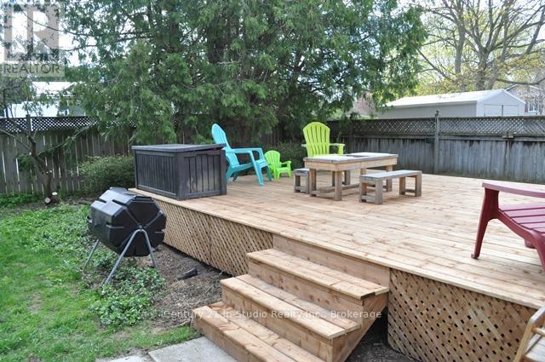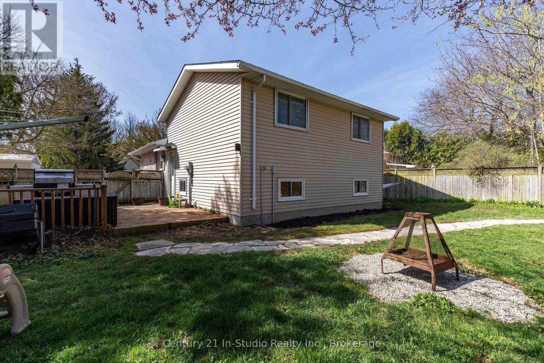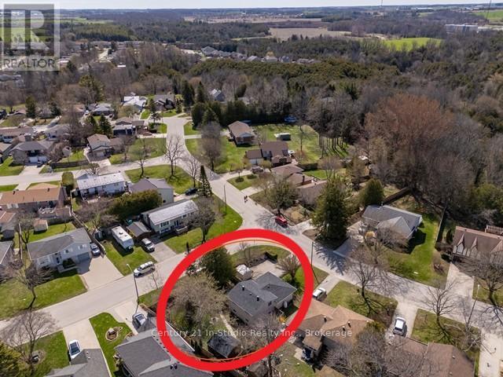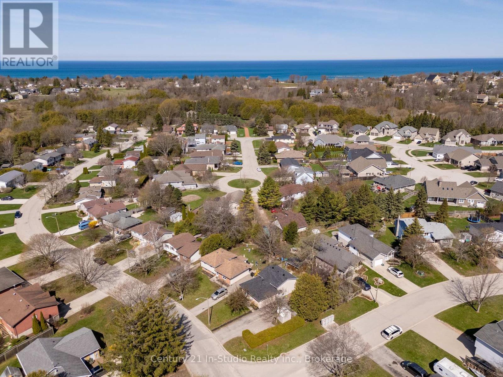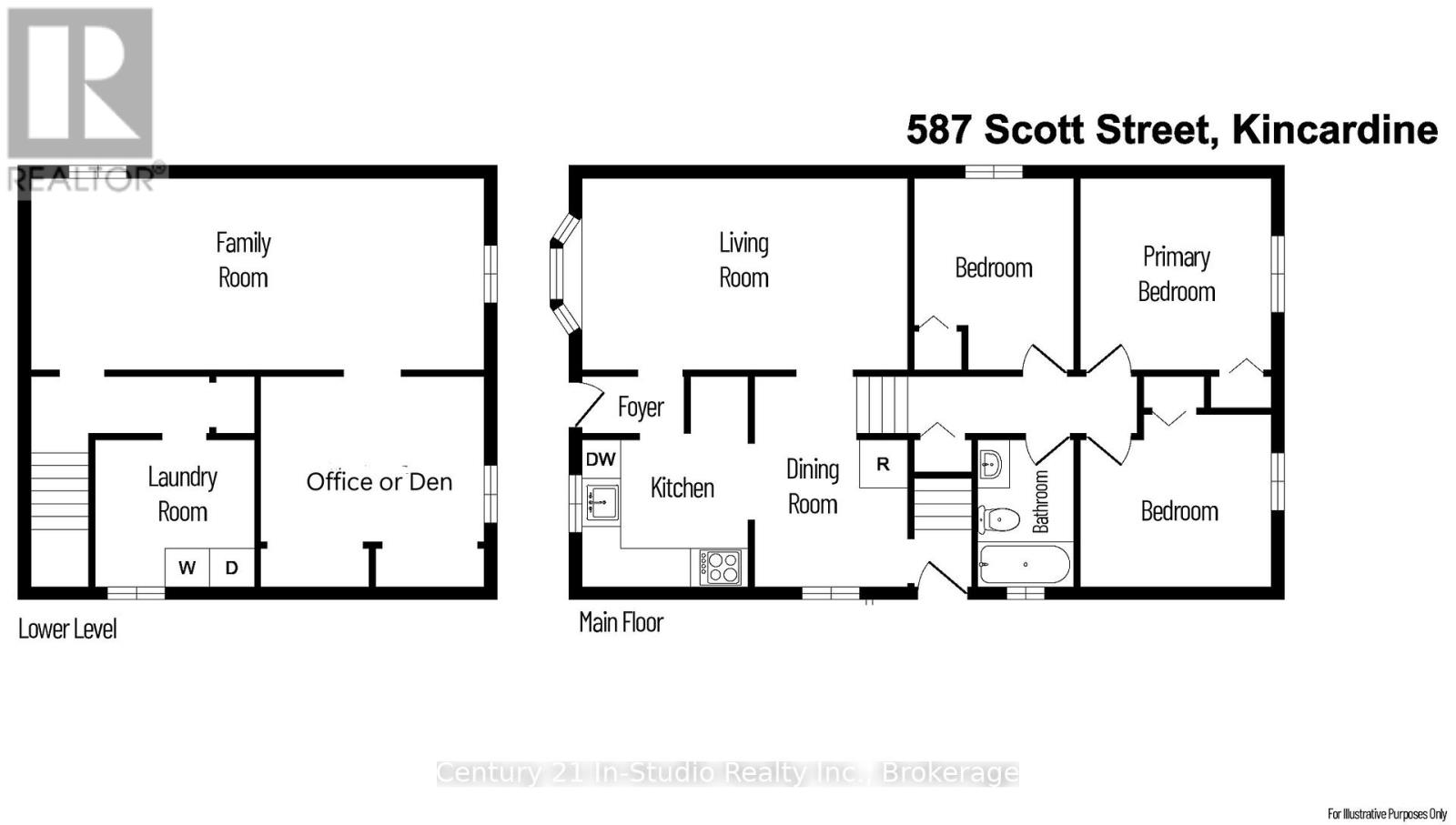587 Scott Street Kincardine, Ontario N2Z 1V2
3 Bedroom 1 Bathroom 700 - 1100 sqft
Fireplace Baseboard Heaters Landscaped
$485,000
Spring has arrived! Perfect time to consider purchasing your first home. This modest three bedroom back split sits on a fenced corner lot creating a very private yard for play and relaxation. The lower level offers a large family room complete with a propane stove in the corner. The crawl space provides loads of storage. The wooden garden shed was built in 2006 on a concrete pad. Not just for garden tools the shed has power and heat! The shed roof was reshingled in 2024. Brand new DECK! super for relaxing , great spot to chill watching little one or sharing a great BBQ. A welcoming family friendly neighbourhood easy walking (or biking) distance to elementary schools on Russell Street and just a block further to the Davidson Centre - swimming, hockey and more. (id:53193)
Property Details
| MLS® Number | X12116488 |
| Property Type | Single Family |
| Community Name | Kincardine |
| AmenitiesNearBy | Schools |
| CommunityFeatures | Community Centre |
| EquipmentType | Propane Tank |
| Features | Irregular Lot Size, Paved Yard |
| ParkingSpaceTotal | 3 |
| RentalEquipmentType | Propane Tank |
| Structure | Deck, Shed |
Building
| BathroomTotal | 1 |
| BedroomsAboveGround | 3 |
| BedroomsTotal | 3 |
| Amenities | Fireplace(s) |
| Appliances | Water Heater, Water Meter, Dishwasher, Dryer, Stove, Washer, Refrigerator |
| BasementDevelopment | Finished |
| BasementType | Crawl Space (finished) |
| ConstructionStyleAttachment | Detached |
| ConstructionStyleSplitLevel | Backsplit |
| ExteriorFinish | Aluminum Siding, Brick Facing |
| FireplacePresent | Yes |
| FireplaceTotal | 1 |
| FoundationType | Concrete |
| HeatingFuel | Electric |
| HeatingType | Baseboard Heaters |
| SizeInterior | 700 - 1100 Sqft |
| Type | House |
| UtilityWater | Municipal Water |
Parking
| No Garage |
Land
| Acreage | No |
| LandAmenities | Schools |
| LandscapeFeatures | Landscaped |
| Sewer | Sanitary Sewer |
| SizeDepth | 100 Ft |
| SizeFrontage | 56 Ft ,6 In |
| SizeIrregular | 56.5 X 100 Ft |
| SizeTotalText | 56.5 X 100 Ft |
| ZoningDescription | R1 |
Rooms
| Level | Type | Length | Width | Dimensions |
|---|---|---|---|---|
| Second Level | Bedroom | 3.35 m | 3.3 m | 3.35 m x 3.3 m |
| Second Level | Bedroom 2 | 3.28 m | 2.92 m | 3.28 m x 2.92 m |
| Second Level | Bedroom 3 | 3.3 m | 2.49 m | 3.3 m x 2.49 m |
| Second Level | Bathroom | 3.28 m | 2 m | 3.28 m x 2 m |
| Lower Level | Laundry Room | 2.44 m | 2.41 m | 2.44 m x 2.41 m |
| Lower Level | Family Room | 5.97 m | 3.51 m | 5.97 m x 3.51 m |
| Lower Level | Den | 3.28 m | 2.36 m | 3.28 m x 2.36 m |
| Main Level | Foyer | 1.65 m | 1.07 m | 1.65 m x 1.07 m |
| Main Level | Living Room | 5.54 m | 3.33 m | 5.54 m x 3.33 m |
| Main Level | Dining Room | 3.51 m | 2.74 m | 3.51 m x 2.74 m |
| Main Level | Kitchen | 2.67 m | 2.31 m | 2.67 m x 2.31 m |
Utilities
| Cable | Available |
| Electricity | Installed |
| Sewer | Installed |
https://www.realtor.ca/real-estate/28242895/587-scott-street-kincardine-kincardine
Interested?
Contact us for more information
Linda Bowers
Broker
Century 21 In-Studio Realty Inc.
801 Queen Street
Kincardine, Ontario N2Z 2Y2
801 Queen Street
Kincardine, Ontario N2Z 2Y2

