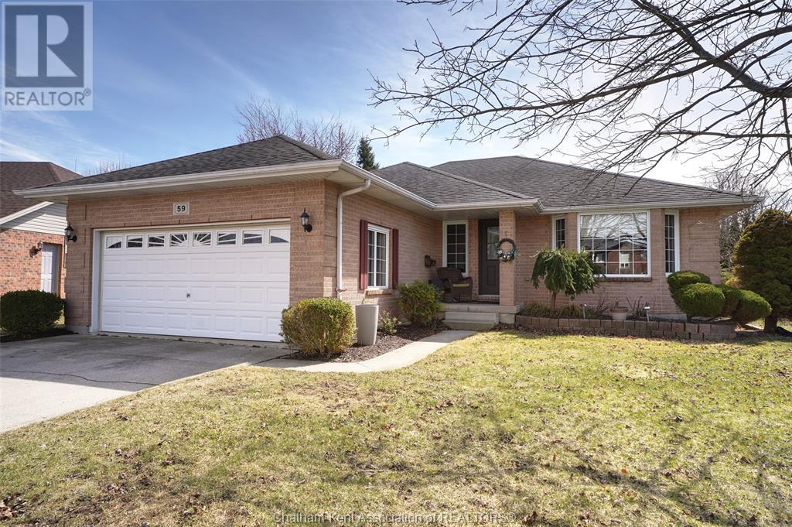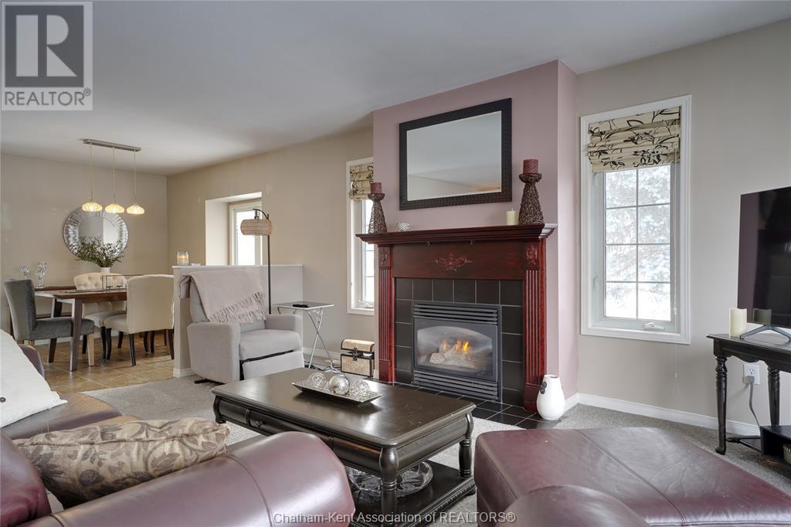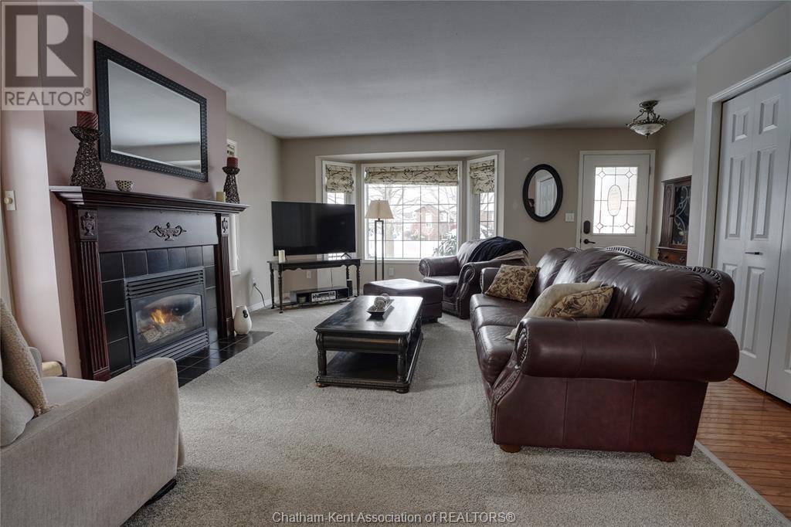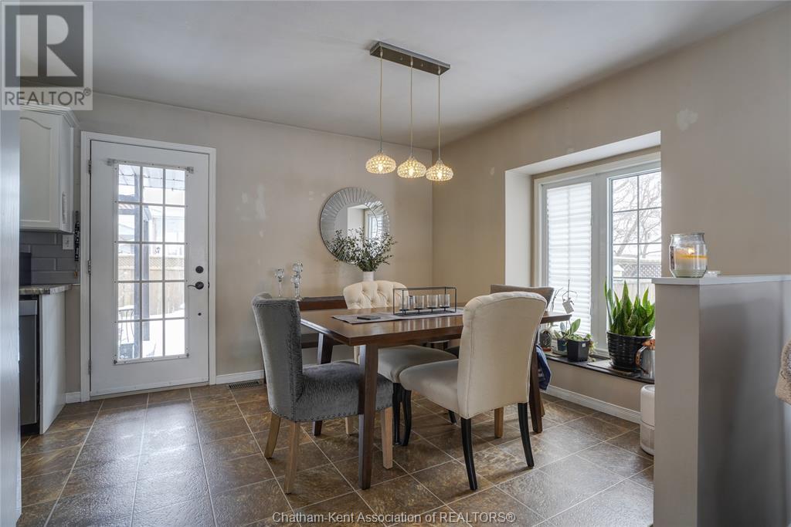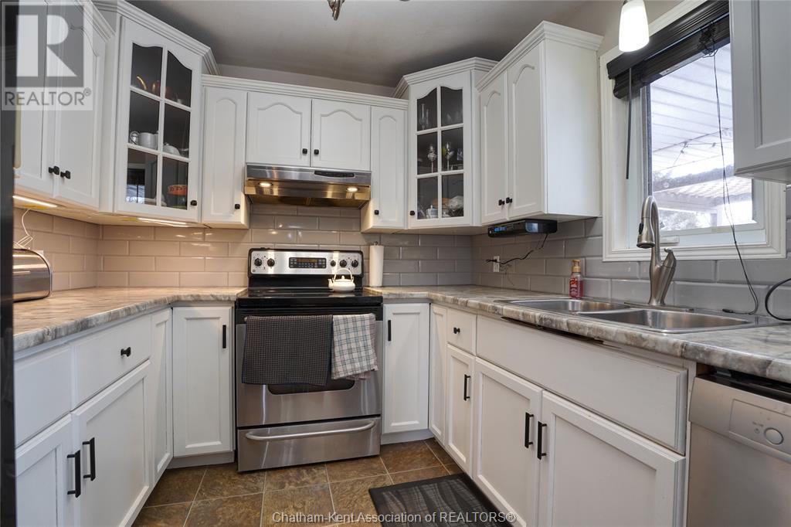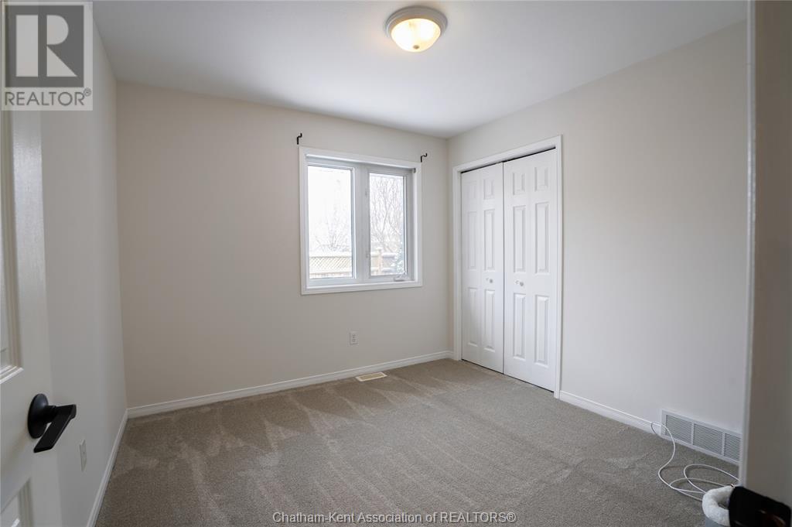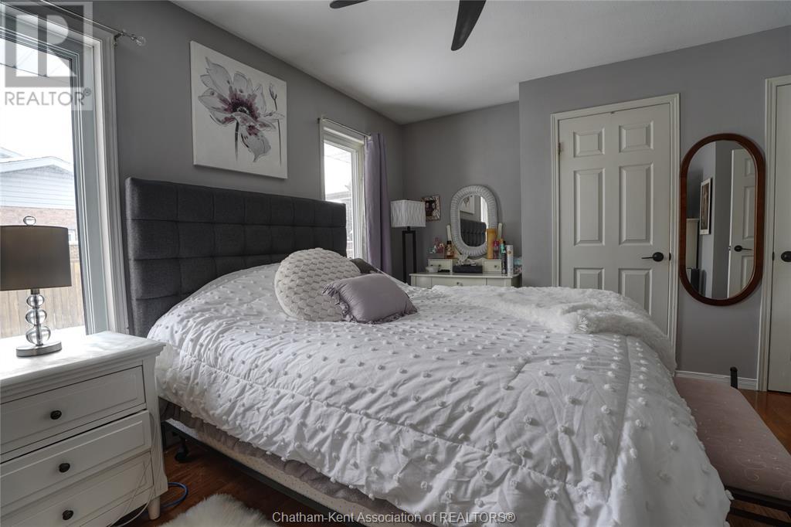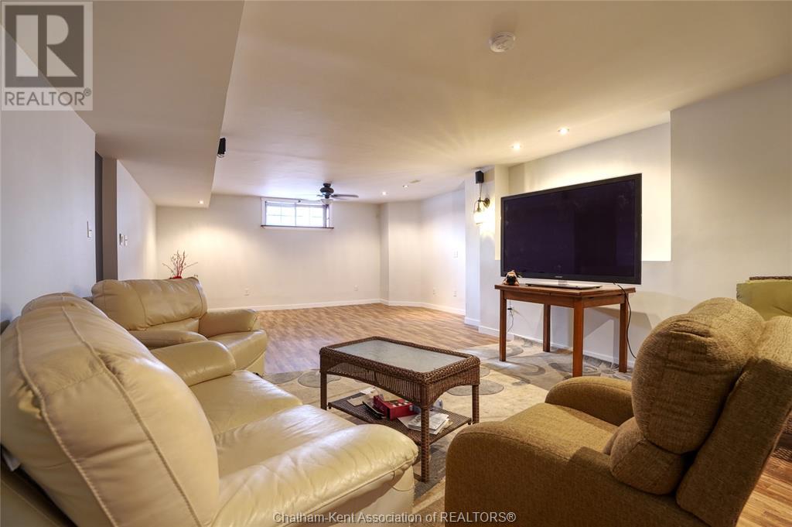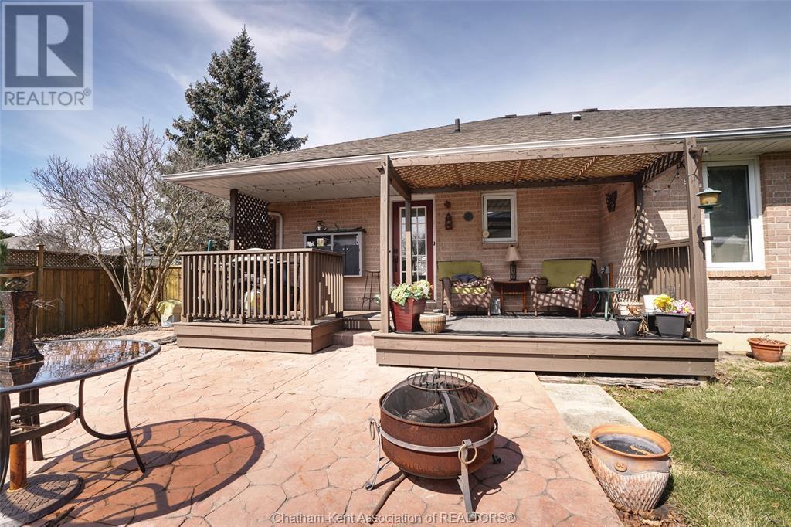59 Blossom Place Chatham, Ontario N7L 5L4
5 Bedroom 3 Bathroom
Ranch Fireplace Central Air Conditioning, Fully Air Conditioned Forced Air, Furnace
$599,000
This well-maintained brick ranch offers a spacious and functional layout in an excellent north-side location. The main level features three bedrooms, including a primary suite with an en-suite bath, plus two additional bedrooms and another full bath and Main Floor Laundry. The finished lower level provides even more living space with a large recreation room, two more bedrooms (ideal for guests, office, or a game room), a third full bath, and ample storage. Enjoy outdoor living in the fenced-in rear yard with a covered back porch. A double driveway and mature trees complete this fantastic home. (id:53193)
Property Details
| MLS® Number | 25003444 |
| Property Type | Single Family |
| Features | Double Width Or More Driveway, Concrete Driveway |
Building
| BathroomTotal | 3 |
| BedroomsAboveGround | 3 |
| BedroomsBelowGround | 2 |
| BedroomsTotal | 5 |
| Appliances | Dishwasher, Refrigerator, Stove, Washer |
| ArchitecturalStyle | Ranch |
| ConstructedDate | 1996 |
| ConstructionStyleAttachment | Detached |
| CoolingType | Central Air Conditioning, Fully Air Conditioned |
| ExteriorFinish | Aluminum/vinyl, Brick |
| FireplaceFuel | Gas |
| FireplacePresent | Yes |
| FireplaceType | Direct Vent |
| FlooringType | Carpeted, Ceramic/porcelain, Hardwood, Cushion/lino/vinyl |
| FoundationType | Concrete |
| HeatingFuel | Natural Gas |
| HeatingType | Forced Air, Furnace |
| StoriesTotal | 1 |
| Type | House |
Parking
| Attached Garage | |
| Garage |
Land
| Acreage | No |
| FenceType | Fence |
| SizeIrregular | 61.32 X / 0.173 Ac |
| SizeTotalText | 61.32 X / 0.173 Ac|under 1/4 Acre |
| ZoningDescription | Res |
Rooms
| Level | Type | Length | Width | Dimensions |
|---|---|---|---|---|
| Lower Level | Storage | 8 ft | 6 ft ,4 in | 8 ft x 6 ft ,4 in |
| Lower Level | 4pc Bathroom | Measurements not available | ||
| Lower Level | Bedroom | 16 ft | 13 ft | 16 ft x 13 ft |
| Lower Level | Bedroom | 11 ft | 10 ft ,8 in | 11 ft x 10 ft ,8 in |
| Lower Level | Family Room | 25 ft | 13 ft | 25 ft x 13 ft |
| Main Level | 4pc Bathroom | Measurements not available | ||
| Main Level | 4pc Ensuite Bath | Measurements not available | ||
| Main Level | Laundry Room | 7 ft ,3 in | 5 ft ,4 in | 7 ft ,3 in x 5 ft ,4 in |
| Main Level | Primary Bedroom | 14 ft | 13 ft ,8 in | 14 ft x 13 ft ,8 in |
| Main Level | Bedroom | 10 ft | 10 ft | 10 ft x 10 ft |
| Main Level | Bedroom | 10 ft ,11 in | 9 ft ,3 in | 10 ft ,11 in x 9 ft ,3 in |
| Main Level | Kitchen | 20 ft | 10 ft | 20 ft x 10 ft |
| Main Level | Living Room/fireplace | 18 ft ,8 in | 14 ft ,9 in | 18 ft ,8 in x 14 ft ,9 in |
https://www.realtor.ca/real-estate/27950710/59-blossom-place-chatham
Interested?
Contact us for more information
Patrick Pinsonneault
Broker
Royal LePage Peifer Realty Brokerage
425 Mcnaughton Ave W.
Chatham, Ontario N7L 4K4
425 Mcnaughton Ave W.
Chatham, Ontario N7L 4K4
Darren Hart
Sales Person
Royal LePage Peifer Realty Brokerage
425 Mcnaughton Ave W.
Chatham, Ontario N7L 4K4
425 Mcnaughton Ave W.
Chatham, Ontario N7L 4K4
Marco Acampora
Sales Person
Royal LePage Peifer Realty Brokerage
425 Mcnaughton Ave W.
Chatham, Ontario N7L 4K4
425 Mcnaughton Ave W.
Chatham, Ontario N7L 4K4
Carson Warrener
Sales Person
Royal LePage Peifer Realty Brokerage
425 Mcnaughton Ave W.
Chatham, Ontario N7L 4K4
425 Mcnaughton Ave W.
Chatham, Ontario N7L 4K4

