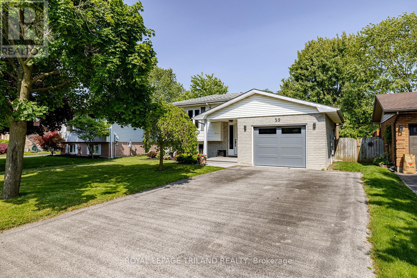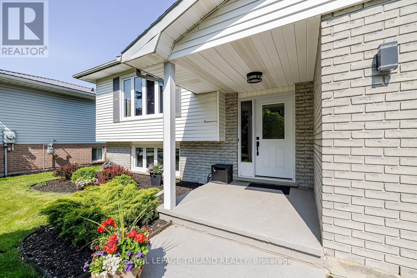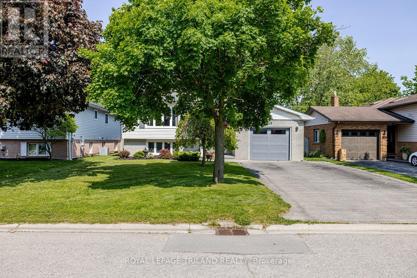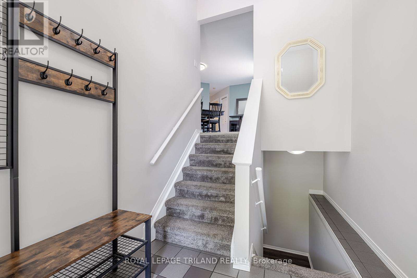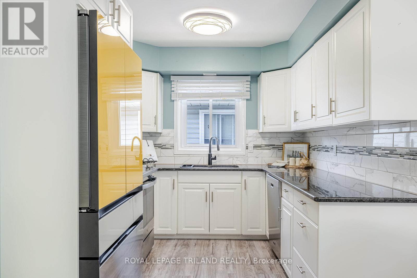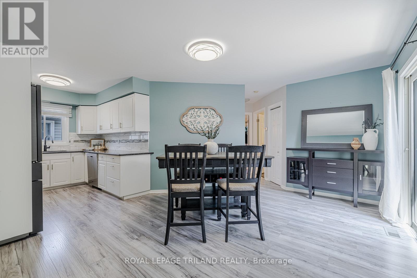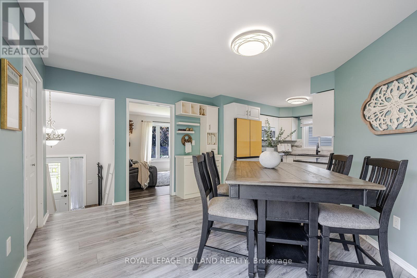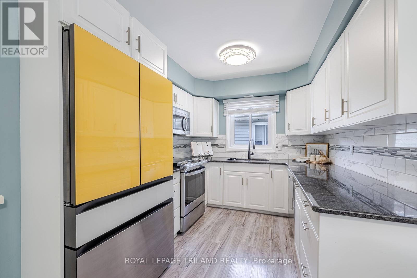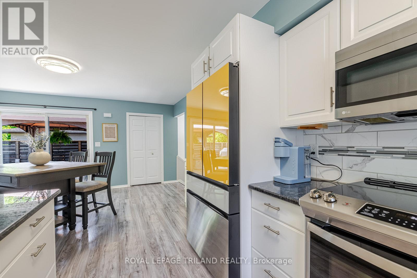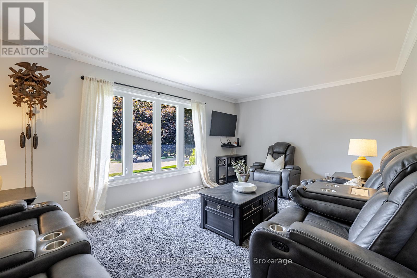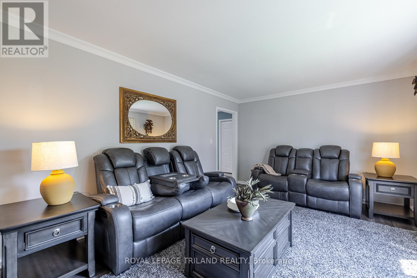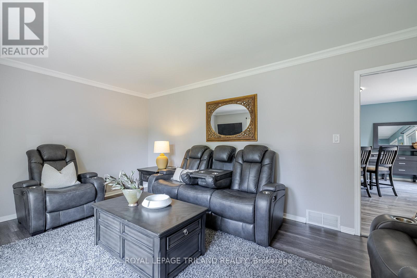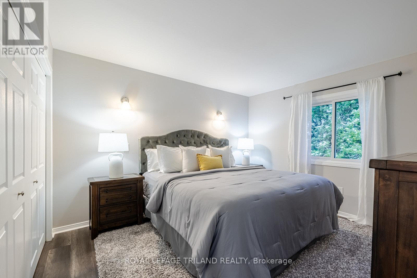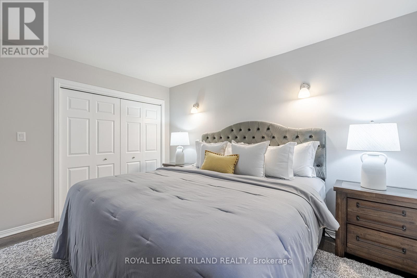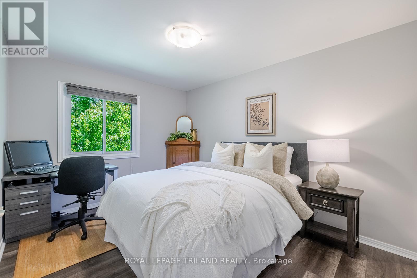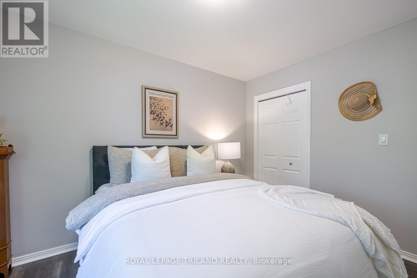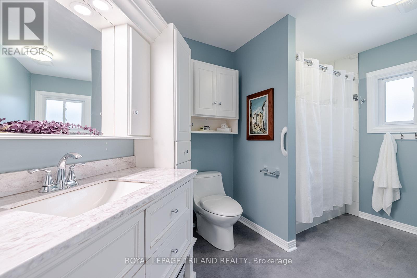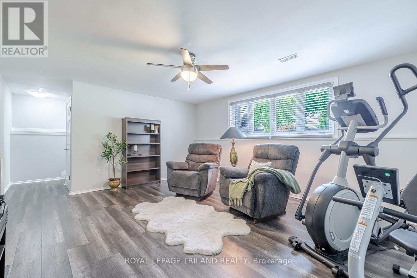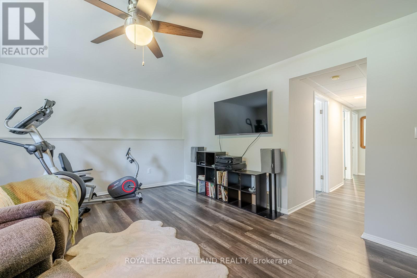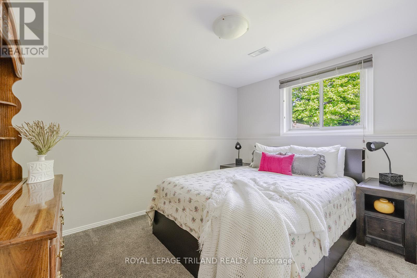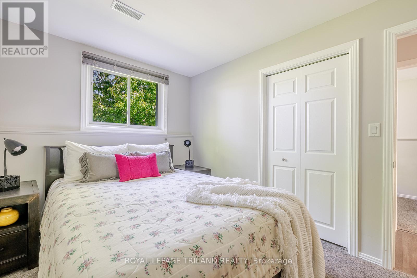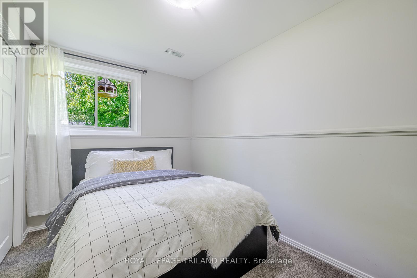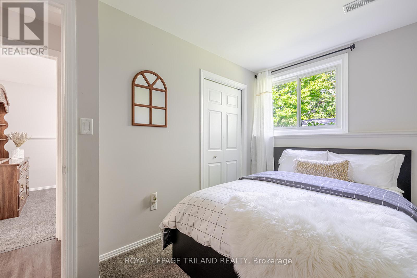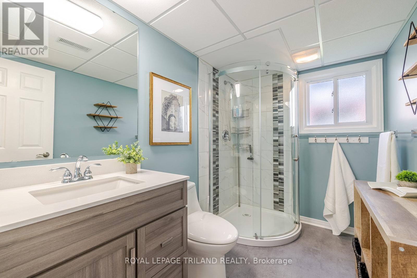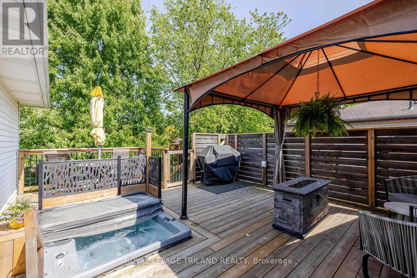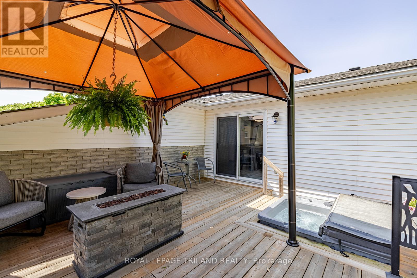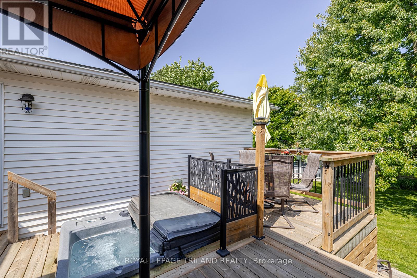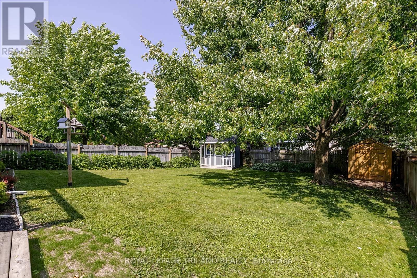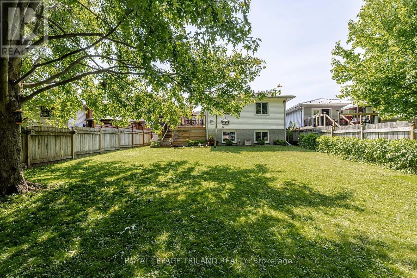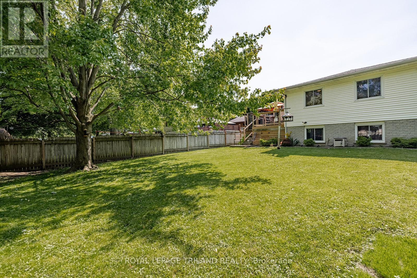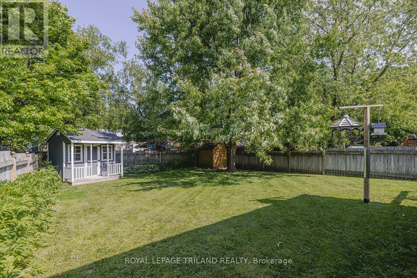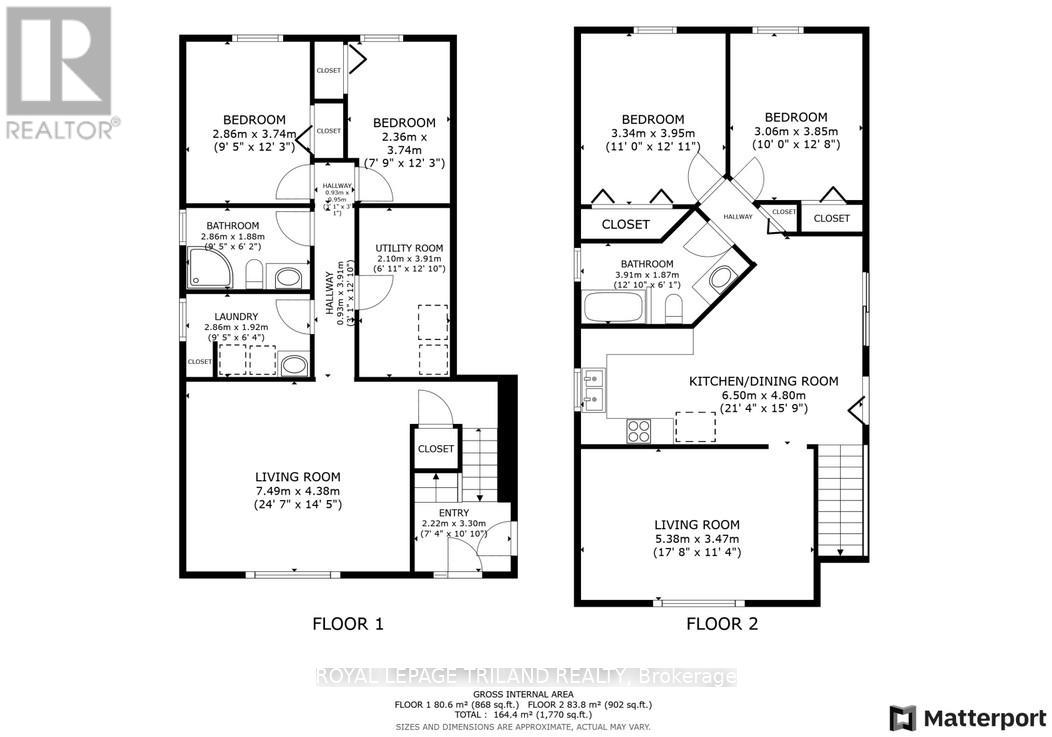59 Farmington Avenue Aylmer, Ontario N5H 3E3
4 Bedroom 2 Bathroom 1500 - 2000 sqft
Raised Bungalow Central Air Conditioning Forced Air
$599,900
Welcome to this beautifully maintained 4-bedroom, 2-bathroom raised bungalow nestled on a quiet, mature street surrounded by towering trees. Offering fantastic curb appeal and a functional layout, this home features 2 bedrooms and a full bath on the main level, and 2 additional bedrooms and a second bath on the fully finished lower level ideal for families or guests. Enjoy entertaining with a spacious, fully fenced backyard, a large deck, and a relaxing hot tub. The oversized single-car garage includes a convenient workshop area, and there's plenty of additional parking in the driveway. Located close to all amenities shopping, schools, parks, this home combines comfort, convenience, and charm. With its well-kept interiors and thoughtful updates, it's truly move-in ready. Don't miss this gem schedule your showing today! (id:53193)
Property Details
| MLS® Number | X12192813 |
| Property Type | Single Family |
| Community Name | Aylmer |
| AmenitiesNearBy | Park, Place Of Worship, Schools |
| ParkingSpaceTotal | 5 |
| Structure | Deck, Shed |
Building
| BathroomTotal | 2 |
| BedroomsAboveGround | 2 |
| BedroomsBelowGround | 2 |
| BedroomsTotal | 4 |
| Age | 31 To 50 Years |
| Appliances | Hot Tub, Garage Door Opener Remote(s), Water Heater, Dishwasher, Dryer, Stove, Washer, Refrigerator |
| ArchitecturalStyle | Raised Bungalow |
| BasementDevelopment | Finished |
| BasementType | Full (finished) |
| ConstructionStyleAttachment | Detached |
| CoolingType | Central Air Conditioning |
| ExteriorFinish | Vinyl Siding, Brick |
| FoundationType | Poured Concrete |
| HeatingFuel | Natural Gas |
| HeatingType | Forced Air |
| StoriesTotal | 1 |
| SizeInterior | 1500 - 2000 Sqft |
| Type | House |
| UtilityWater | Municipal Water |
Parking
| Attached Garage | |
| Garage |
Land
| Acreage | No |
| FenceType | Fully Fenced, Fenced Yard |
| LandAmenities | Park, Place Of Worship, Schools |
| Sewer | Sanitary Sewer |
| SizeDepth | 135 Ft |
| SizeFrontage | 49 Ft ,7 In |
| SizeIrregular | 49.6 X 135 Ft |
| SizeTotalText | 49.6 X 135 Ft |
Rooms
| Level | Type | Length | Width | Dimensions |
|---|---|---|---|---|
| Main Level | Living Room | 5.38 m | 3.47 m | 5.38 m x 3.47 m |
| Main Level | Kitchen | 6.5 m | 4.8 m | 6.5 m x 4.8 m |
| Main Level | Bedroom | 3.06 m | 3.85 m | 3.06 m x 3.85 m |
| Main Level | Bedroom 2 | 3.34 m | 3.95 m | 3.34 m x 3.95 m |
| Ground Level | Living Room | 7.49 m | 4.38 m | 7.49 m x 4.38 m |
| Ground Level | Laundry Room | 2.86 m | 1.92 m | 2.86 m x 1.92 m |
| Ground Level | Utility Room | 2.1 m | 3.91 m | 2.1 m x 3.91 m |
| Ground Level | Bedroom | 2.86 m | 3.74 m | 2.86 m x 3.74 m |
| Ground Level | Bedroom | 2.36 m | 3.74 m | 2.36 m x 3.74 m |
Utilities
| Cable | Available |
| Electricity | Installed |
| Sewer | Installed |
https://www.realtor.ca/real-estate/28408847/59-farmington-avenue-aylmer-aylmer
Interested?
Contact us for more information
Lauren Silverthorn
Salesperson
Royal LePage Triland Realty
Krista Taff
Salesperson
Royal LePage Triland Realty

