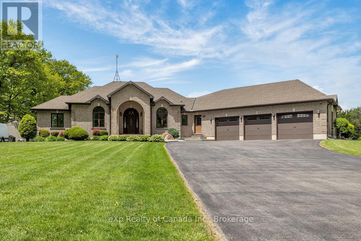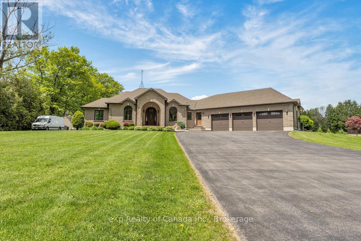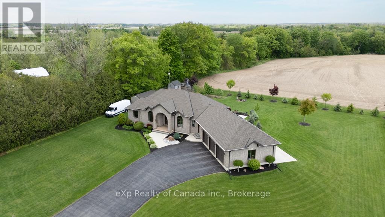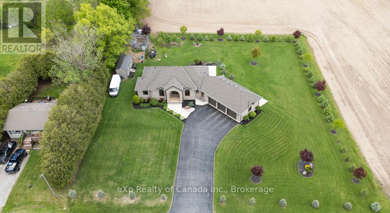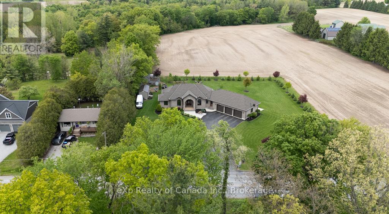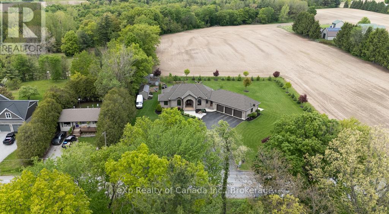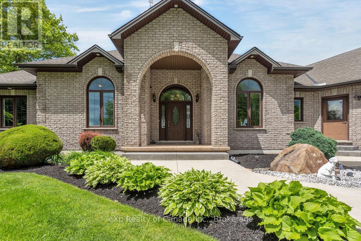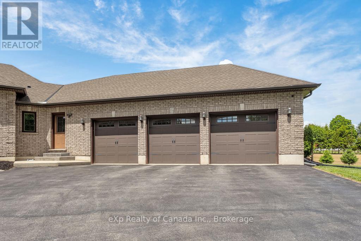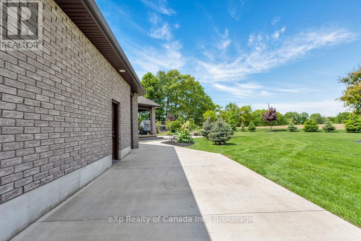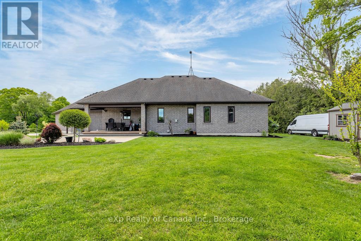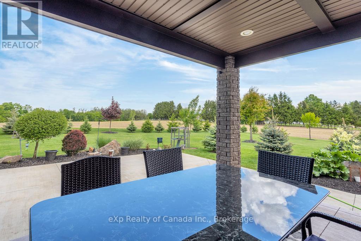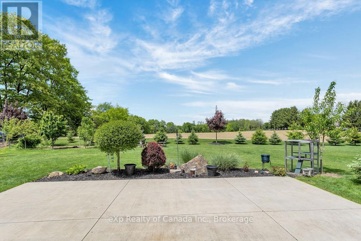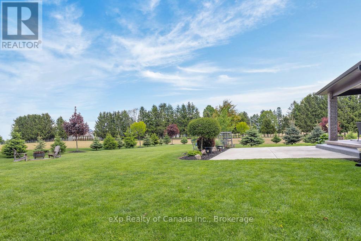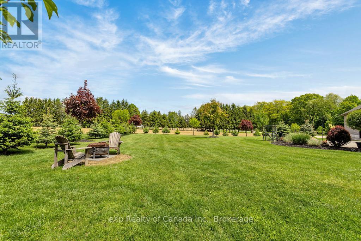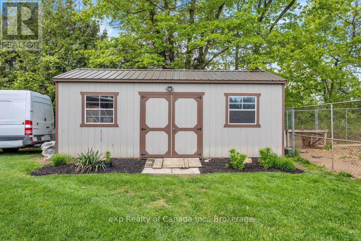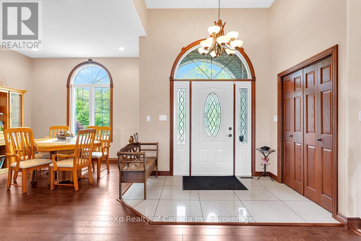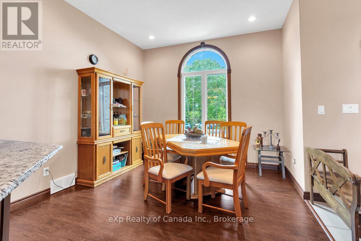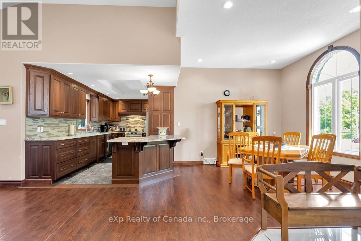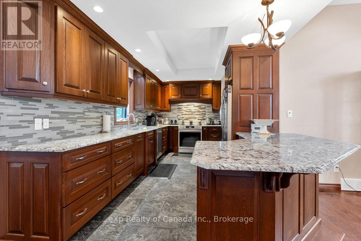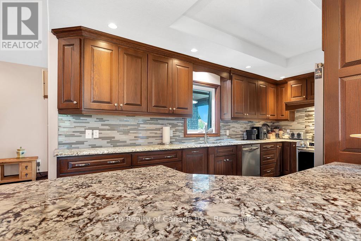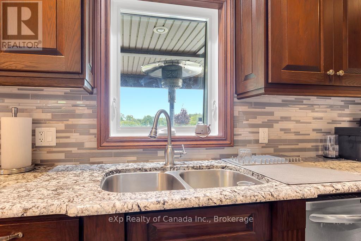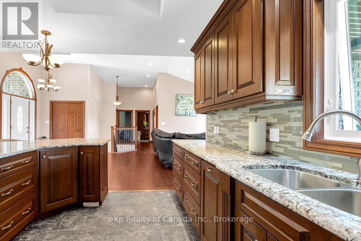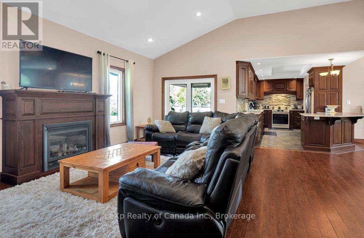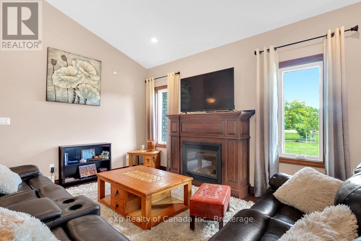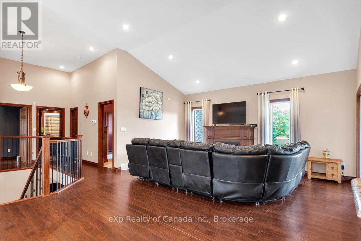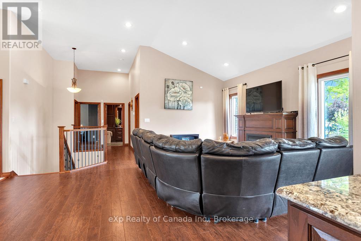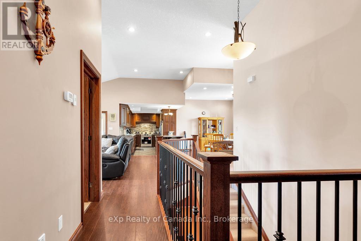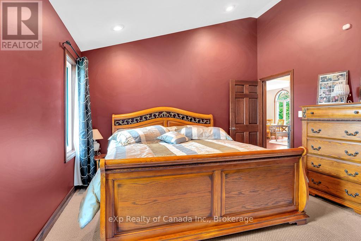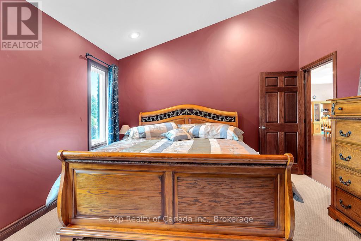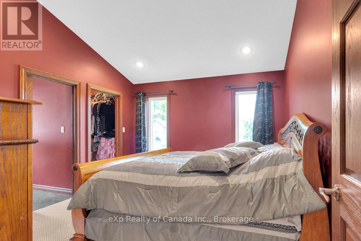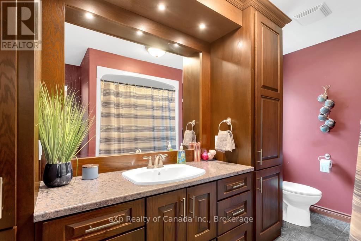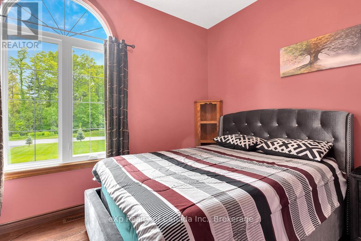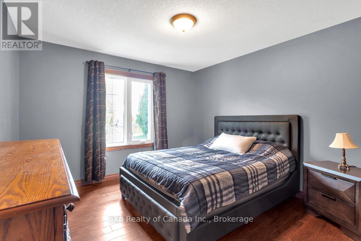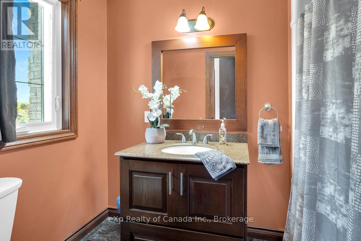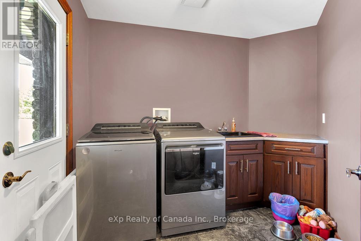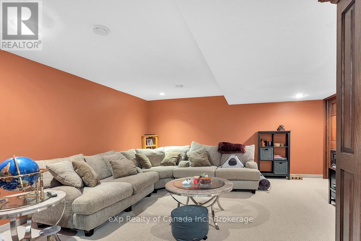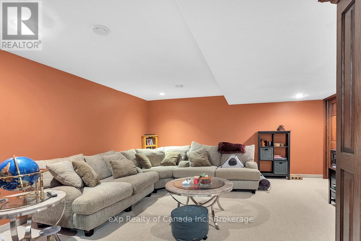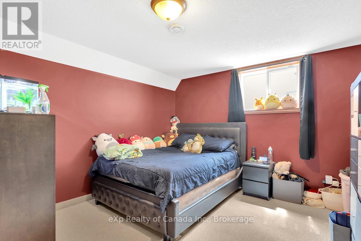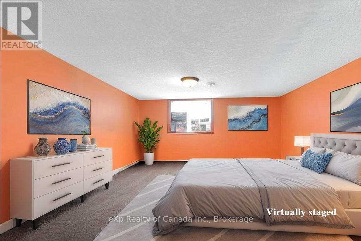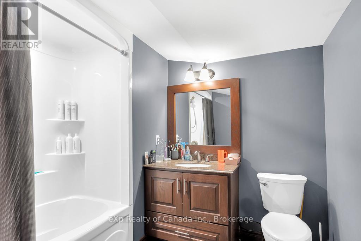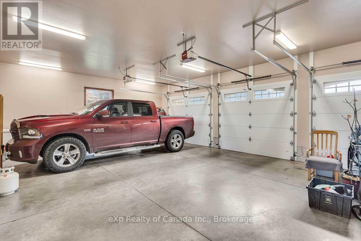59 Windham 11 Road Norfolk, Ontario N0E 1H0
5 Bedroom 3 Bathroom 1500 - 2000 sqft
Bungalow Fireplace Central Air Conditioning Forced Air Landscaped
$1,295,000
Welcome to your ideal country retreat! Nestled on a beautifully landscaped 1-acre lot, this exceptional home combines peaceful rural living with modern comfort and spacious design. From the moment you arrive, the curb appeal is undeniable. Lush greenery, mature trees, and manicured lawns create a picture-perfect setting that welcomes you home. Step inside and you'll find a warm, inviting interior that immediately feels like home. The main floor boasts a generous living room with natural gas fireplace and large windows that flood the space with natural light. The kitchen features rich oak cabinetry, modern appliances, and abundant counter space. Adjacent to the kitchen, the dining area offers the perfect setting for family meals and entertaining guests. This level also includes three spacious bedrooms, including a luxurious primary suite with a walk-in closet and convenient cheater ensuite. A second 3-piece bathroom and laundry room add function and comfort for family or guests. Downstairs, the finished basement adds even more versatility to the home, featuring two additional bedrooms and a well-appointed 4-piece bathroom - ideal for extended family, guests, or creating a private space for teens or a home office. Whether you envision a media room, playroom, or hobby area, this level offers endless possibilities. Outside, a 3-car garage ensures plenty of space for vehicles and storage, while the expansive lot offers ample room for outdoor recreation, gardening, or simply enjoying the peaceful surroundings. Relax on the covered rear patio or wander through the meticulously maintained gardens and flowerbeds - your own private oasis. Located just minutes from all the amenities of charming Delhi, this home offers the perfect blend of rural tranquility and modern convenience. Don't miss your chance to make this stunning country property your forever home. (id:53193)
Property Details
| MLS® Number | X12178524 |
| Property Type | Single Family |
| Community Name | La Salette |
| AmenitiesNearBy | Place Of Worship, Schools |
| CommunityFeatures | School Bus, Community Centre |
| ParkingSpaceTotal | 11 |
| Structure | Patio(s), Shed |
Building
| BathroomTotal | 3 |
| BedroomsAboveGround | 3 |
| BedroomsBelowGround | 2 |
| BedroomsTotal | 5 |
| Age | 6 To 15 Years |
| Amenities | Fireplace(s) |
| Appliances | Central Vacuum, Water Heater, Garage Door Opener Remote(s), Dishwasher, Stove, Refrigerator |
| ArchitecturalStyle | Bungalow |
| BasementDevelopment | Finished |
| BasementType | Full (finished) |
| ConstructionStyleAttachment | Detached |
| CoolingType | Central Air Conditioning |
| ExteriorFinish | Brick |
| FireplacePresent | Yes |
| FoundationType | Poured Concrete |
| HeatingFuel | Natural Gas |
| HeatingType | Forced Air |
| StoriesTotal | 1 |
| SizeInterior | 1500 - 2000 Sqft |
| Type | House |
| UtilityWater | Drilled Well |
Parking
| Attached Garage | |
| Garage |
Land
| Acreage | No |
| LandAmenities | Place Of Worship, Schools |
| LandscapeFeatures | Landscaped |
| Sewer | Septic System |
| SizeDepth | 210 Ft |
| SizeFrontage | 210 Ft |
| SizeIrregular | 210 X 210 Ft |
| SizeTotalText | 210 X 210 Ft|1/2 - 1.99 Acres |
| ZoningDescription | A |
Rooms
| Level | Type | Length | Width | Dimensions |
|---|---|---|---|---|
| Basement | Bedroom | 3.45 m | 5.49 m | 3.45 m x 5.49 m |
| Basement | Bedroom | 3.45 m | 5.49 m | 3.45 m x 5.49 m |
| Basement | Bathroom | 2 m | 3 m | 2 m x 3 m |
| Basement | Recreational, Games Room | 5.54 m | 5.49 m | 5.54 m x 5.49 m |
| Main Level | Kitchen | 5.38 m | 3.05 m | 5.38 m x 3.05 m |
| Main Level | Living Room | 7.92 m | 5.33 m | 7.92 m x 5.33 m |
| Main Level | Dining Room | 3.66 m | 3.68 m | 3.66 m x 3.68 m |
| Main Level | Primary Bedroom | 3.66 m | 3.81 m | 3.66 m x 3.81 m |
| Main Level | Bedroom | 3.1 m | 3.51 m | 3.1 m x 3.51 m |
| Main Level | Bedroom | 3.76 m | 4.36 m | 3.76 m x 4.36 m |
| Main Level | Bathroom | 2.13 m | 3.05 m | 2.13 m x 3.05 m |
| Main Level | Bathroom | 2 m | 3 m | 2 m x 3 m |
| Main Level | Laundry Room | 2.34 m | 3.05 m | 2.34 m x 3.05 m |
Utilities
| Cable | Available |
| Electricity | Installed |
https://www.realtor.ca/real-estate/28377497/59-windham-11-road-norfolk-la-salette-la-salette
Interested?
Contact us for more information
Alex Visscher
Broker
Exp Realty Of Canada Inc.
622 Dundas St Unit 408
Woodstock, Ontario N4S 1E2
622 Dundas St Unit 408
Woodstock, Ontario N4S 1E2
Kristy Dainton
Salesperson
Exp Realty Of Canada Inc.
622 Dundas St Unit 408
Woodstock, Ontario N4S 1E2
622 Dundas St Unit 408
Woodstock, Ontario N4S 1E2

