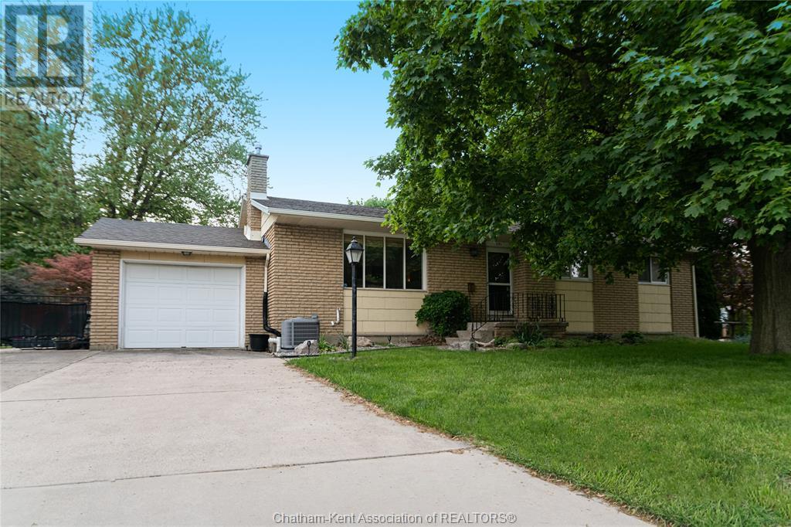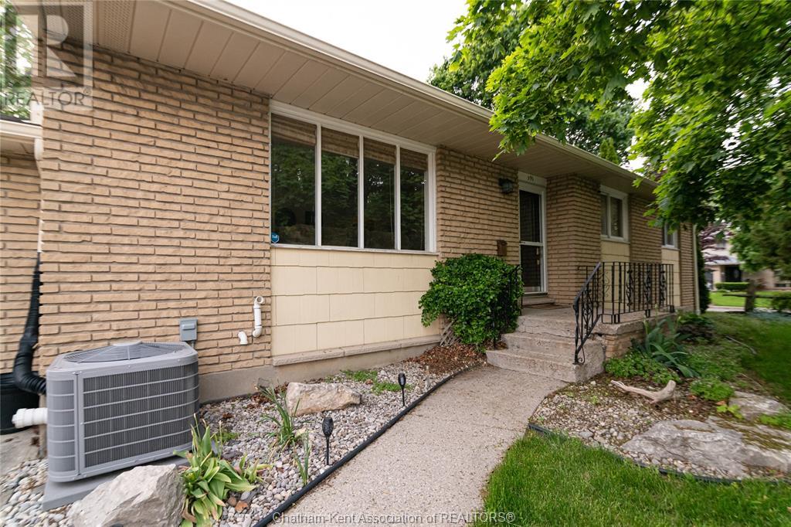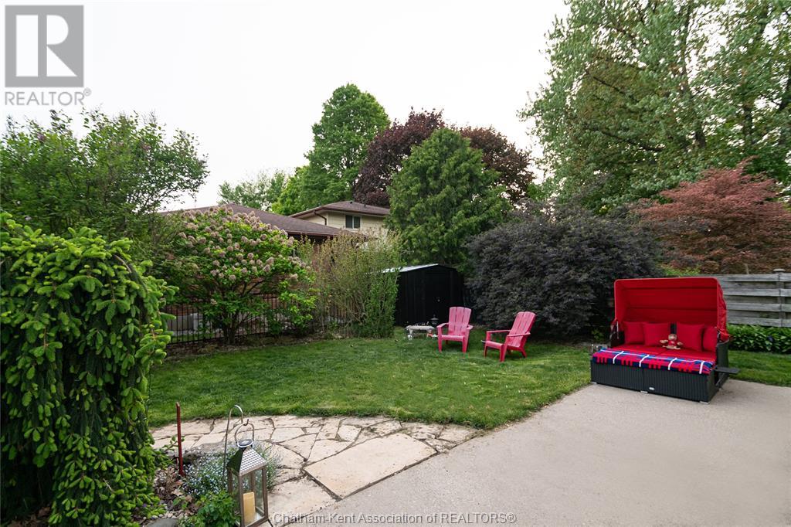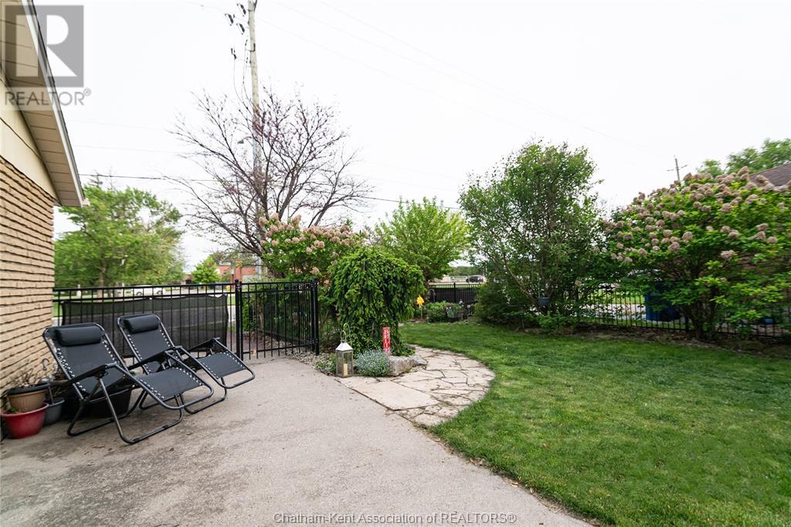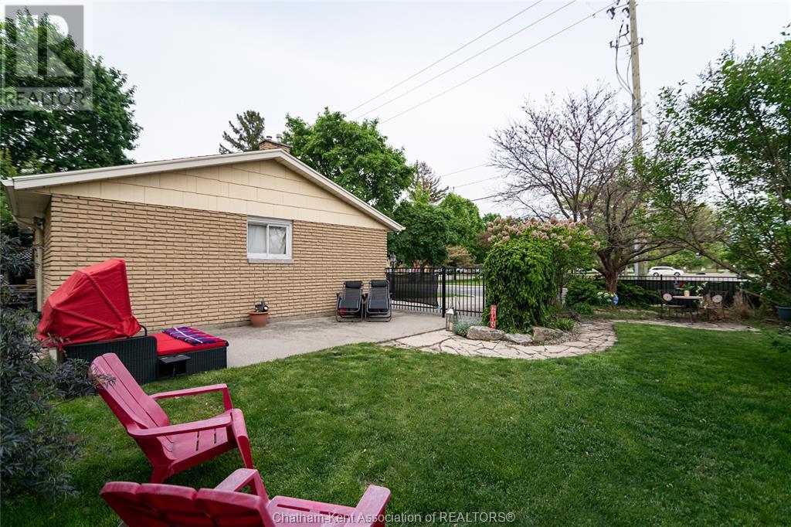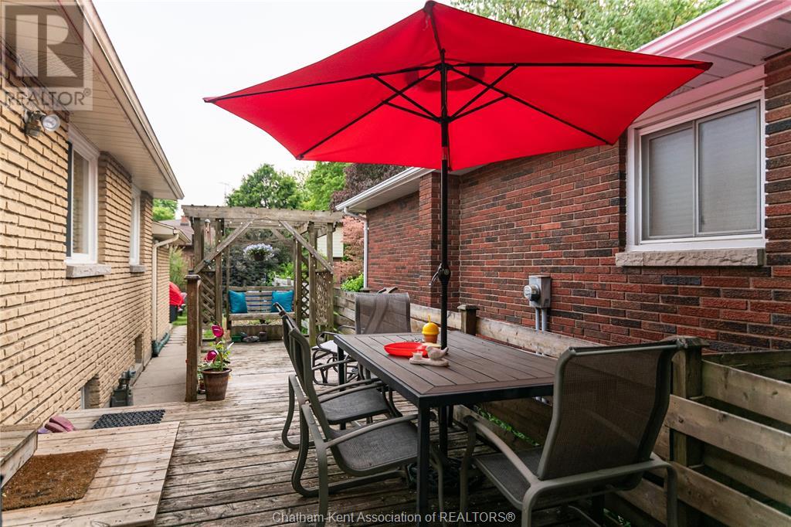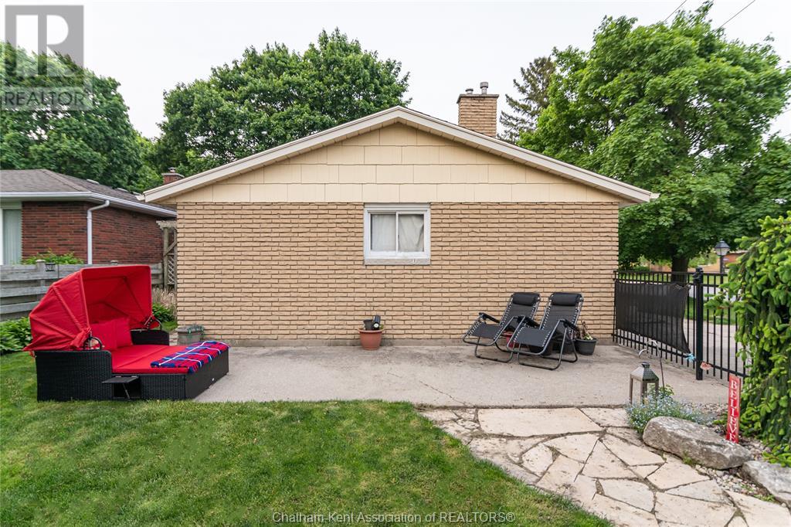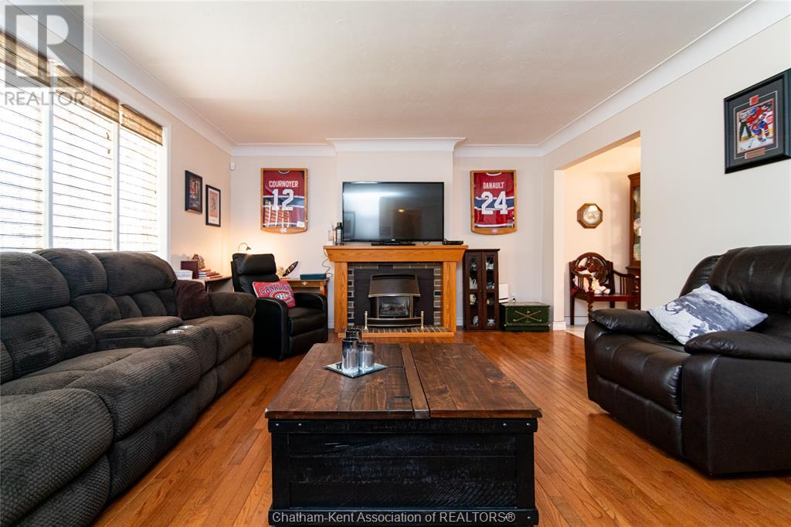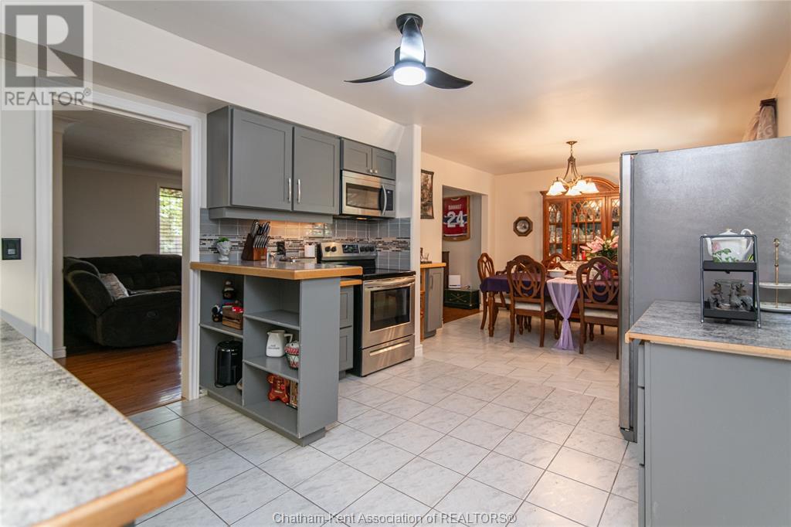591 King Street West Chatham, Ontario N7M 1H7
4 Bedroom 3 Bathroom
Bungalow, Ranch Fireplace Forced Air Landscaped
$459,900
EXECUTIVE AREA IS OFFERED IN THIS 3+1 BR RANCH WITH 2+1 BATH WITH 2 PC ENSUITE OFF PRIMARY BEDROOM LARGE LIVING ROOM WITH GAS FIREPLACE, UPDATED KITCHEN WITH SEPARATE DINING ROOM FOR ENTERTAINING, LOWER LEVEL IS BEING USED AS A GRANNY SUITE BUT HAS POTENTIAL FOR MULTILE USES. ATTACHED SINGLE CAR GARAGE LEADING TO TOTALLY FENCED, PROFESSIONALY LANDSCAPED YARD BY GLASS HOUSE. (id:53193)
Property Details
| MLS® Number | 25012486 |
| Property Type | Single Family |
| EquipmentType | Air Conditioner |
| Features | Concrete Driveway |
| RentalEquipmentType | Air Conditioner |
Building
| BathroomTotal | 3 |
| BedroomsAboveGround | 3 |
| BedroomsBelowGround | 1 |
| BedroomsTotal | 4 |
| ArchitecturalStyle | Bungalow, Ranch |
| ConstructedDate | 1971 |
| ConstructionStyleAttachment | Detached |
| ExteriorFinish | Aluminum/vinyl, Brick |
| FireplaceFuel | Gas |
| FireplacePresent | Yes |
| FireplaceType | Insert |
| FlooringType | Carpet Over Hardwood, Ceramic/porcelain, Hardwood |
| FoundationType | Block |
| HalfBathTotal | 1 |
| HeatingFuel | Natural Gas |
| HeatingType | Forced Air |
| StoriesTotal | 1 |
| Type | House |
Parking
| Attached Garage | |
| Garage |
Land
| Acreage | No |
| FenceType | Fence |
| LandscapeFeatures | Landscaped |
| SizeIrregular | 120.45x60.22 |
| SizeTotalText | 120.45x60.22|under 1/4 Acre |
| ZoningDescription | Rl1 |
Rooms
| Level | Type | Length | Width | Dimensions |
|---|---|---|---|---|
| Lower Level | Laundry Room | 15 ft | 8 ft | 15 ft x 8 ft |
| Lower Level | Utility Room | 12 ft | 5 ft | 12 ft x 5 ft |
| Lower Level | Bedroom | 14 ft | 12 ft | 14 ft x 12 ft |
| Lower Level | 3pc Bathroom | 10 ft | 6 ft | 10 ft x 6 ft |
| Lower Level | Family Room | 22 ft | 20 ft | 22 ft x 20 ft |
| Main Level | 4pc Bathroom | 8 ft | 6 ft | 8 ft x 6 ft |
| Main Level | 2pc Ensuite Bath | 5 ft | 5 ft | 5 ft x 5 ft |
| Main Level | Dining Room | 11 ft ,5 in | 11 ft | 11 ft ,5 in x 11 ft |
| Main Level | Bedroom | 13 ft | 9 ft | 13 ft x 9 ft |
| Main Level | Primary Bedroom | 12 ft ,5 in | 11 ft ,1 in | 12 ft ,5 in x 11 ft ,1 in |
| Main Level | Living Room | 18 ft | 14 ft | 18 ft x 14 ft |
| Main Level | Bedroom | 9 ft ,5 in | 9 ft ,5 in | 9 ft ,5 in x 9 ft ,5 in |
| Main Level | Foyer | 6 ft | 6 ft | 6 ft x 6 ft |
| Main Level | Kitchen | 12 ft | 12 ft ,5 in | 12 ft x 12 ft ,5 in |
https://www.realtor.ca/real-estate/28337292/591-king-street-west-chatham
Interested?
Contact us for more information
June Mcdougall
Sales Person
Royal LePage Peifer Realty Brokerage
425 Mcnaughton Ave W.
Chatham, Ontario N7L 4K4
425 Mcnaughton Ave W.
Chatham, Ontario N7L 4K4

