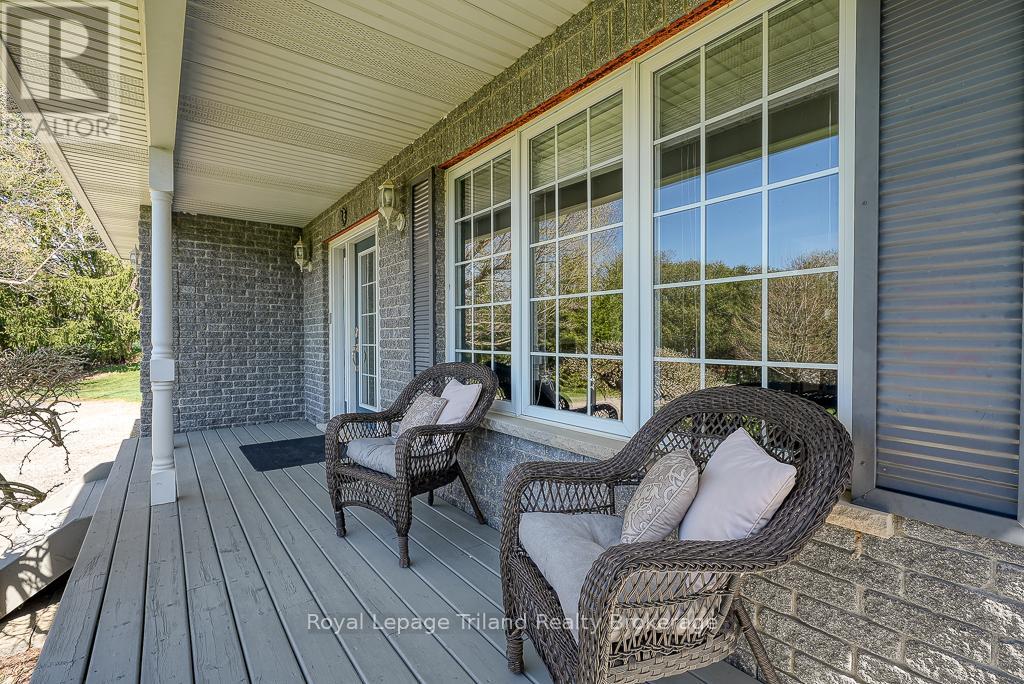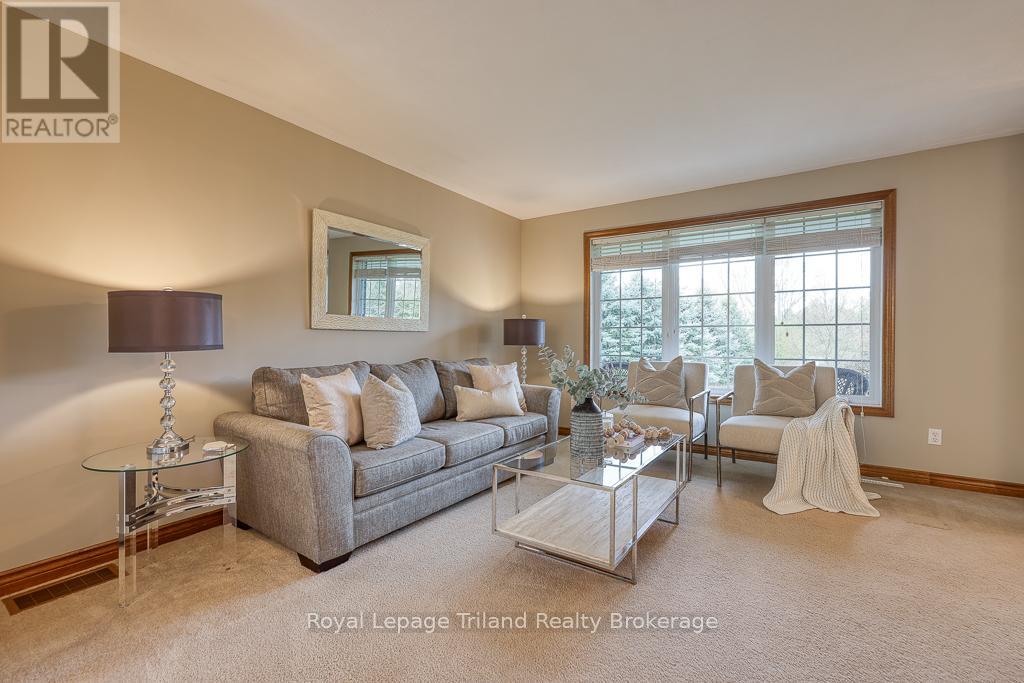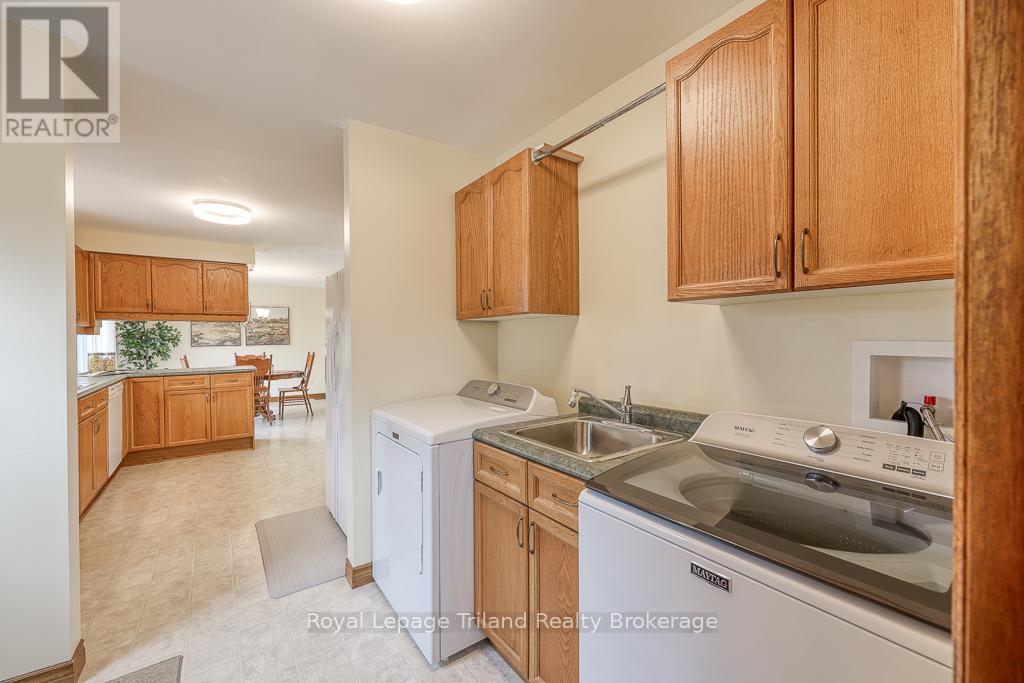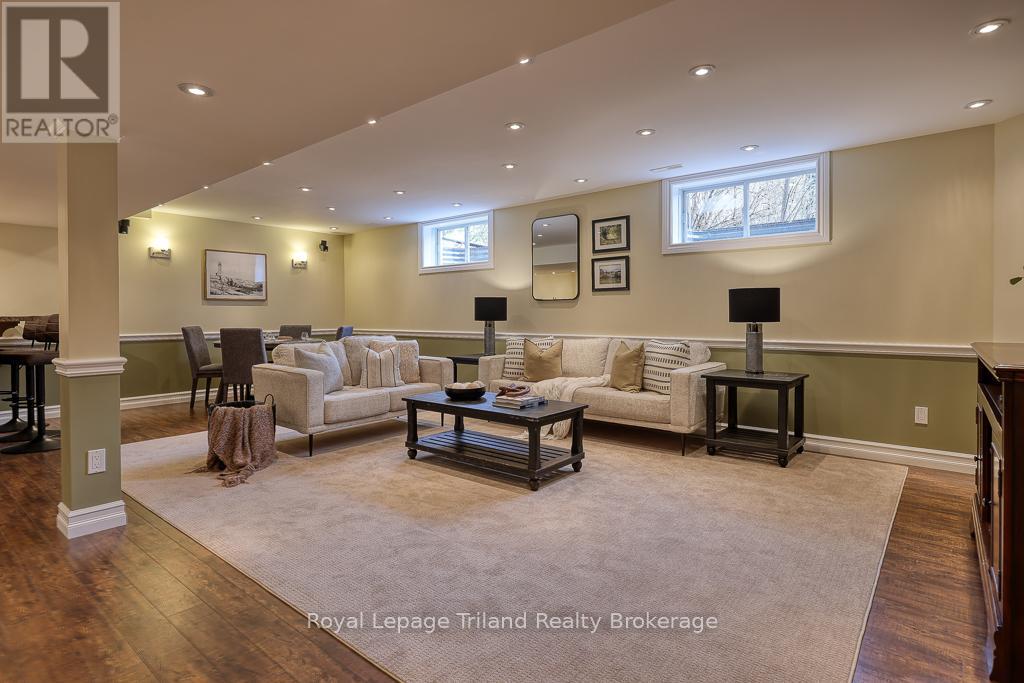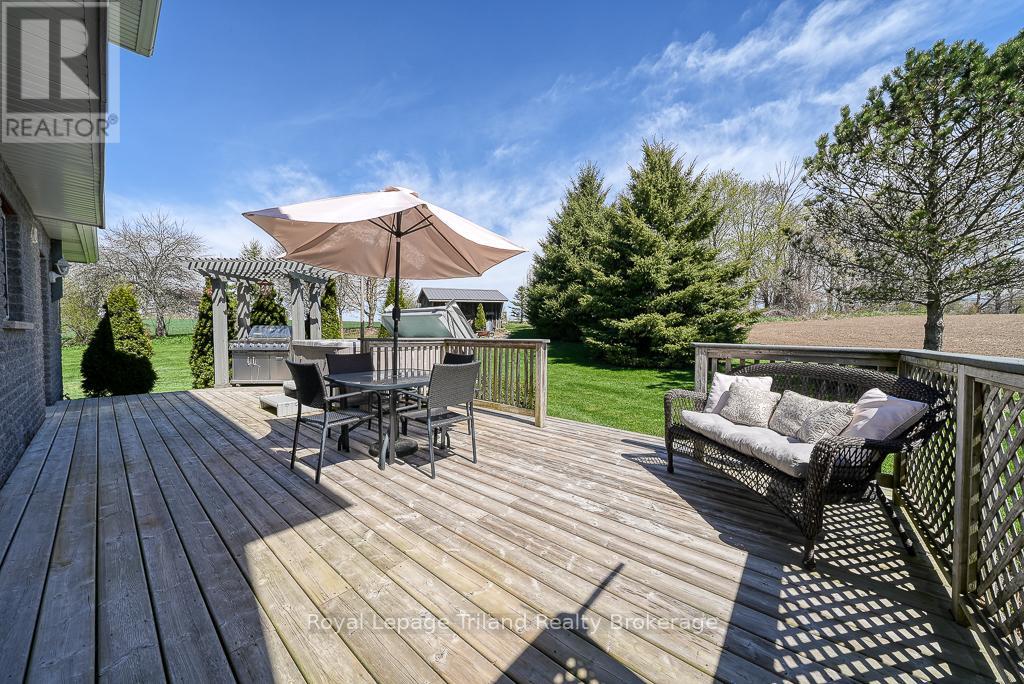596124 Strathallan Road Woodstock, Ontario N4S 7W1
3 Bedroom 3 Bathroom 1500 - 2000 sqft
Central Air Conditioning Forced Air Landscaped
$897,500
Serenity & Space on Strathallan - where open skies, bright mornings and golden evenings set the pace for everyday living.Tucked away on a quiet country crescent, this half-acre retreat is framed by scenic rolling countryside, big skies and 4 seasons of natural beauty - yet it's just minutes from Woodstock, Tavistock, KW, 401 the Hickson Trail & Craigowan Golf Course. A rare offering in a little-known enclave of upscale homes, where every day feels like a breath of fresh air. Impeccably maintained, this move-in ready, 3 bedroom, 2.5 bath, 2-storey offers 2160+/-SF of family-friendly living & effortless entertaining. The sun-filled foyer opens to a cozy living room and a large kitchen with abundant cabinetry & workspace. A bright, open dining area provides sweeping views & walks out to a sprawling deck perfect for sunrise coffees & sunset dinners. A handy main floor laundry/mudroom, 2-pce bath and second access to the deck add smart functionality for busy family life or backyard entertaining. Upstairs, a wide, light-filled landing connects 3 spacious bedrooms, including a generously sized primary with walk-in closet & panoramic views. A sparkling 4-pce bath completes the upper level.The expansive & customized lower level extends your possibilities with a carefully crafted, solid wood wet bar, myriads of pot lights, egress windows, modern 3-pce bath and flexible spaces perfect for home theatre & games area, guests or potential for in-law living - inside access from the garage to the lower & main lvls for added convenience. Outdoors, there's no shortage of room for trailers/RVs, with a circular drive offering easy access and abundant parking. The very private, mature lot features fabulous landscaping, a flagstone patio for fireside evenings, a hot tub for starlit soaks and storage shed for outdoor essentials. There's still room for a future pool and/or shop. Did we mention fibre optics?Half an acre of peace, privacy & pure possibility - where dreams have room to grow! (id:53193)
Property Details
| MLS® Number | X12121762 |
| Property Type | Single Family |
| AmenitiesNearBy | Schools |
| EquipmentType | None |
| Features | Wooded Area, Rolling, Sump Pump |
| ParkingSpaceTotal | 10 |
| RentalEquipmentType | None |
| Structure | Deck, Porch, Shed |
Building
| BathroomTotal | 3 |
| BedroomsAboveGround | 3 |
| BedroomsTotal | 3 |
| Age | 16 To 30 Years |
| Appliances | Hot Tub, Garage Door Opener Remote(s), Water Heater, Water Softener, Water Treatment, Dishwasher, Dryer, Garage Door Opener, Stove, Wall Mounted Tv, Washer, Refrigerator |
| BasementDevelopment | Finished |
| BasementType | Full (finished) |
| ConstructionStyleAttachment | Detached |
| CoolingType | Central Air Conditioning |
| ExteriorFinish | Brick, Vinyl Siding |
| FireProtection | Smoke Detectors |
| FoundationType | Concrete, Poured Concrete |
| HalfBathTotal | 1 |
| HeatingFuel | Natural Gas |
| HeatingType | Forced Air |
| StoriesTotal | 2 |
| SizeInterior | 1500 - 2000 Sqft |
| Type | House |
| UtilityWater | Drilled Well |
Parking
| Attached Garage | |
| Garage | |
| Inside Entry |
Land
| Acreage | No |
| LandAmenities | Schools |
| LandscapeFeatures | Landscaped |
| Sewer | Septic System |
| SizeDepth | 153 Ft ,3 In |
| SizeFrontage | 141 Ft ,1 In |
| SizeIrregular | 141.1 X 153.3 Ft |
| SizeTotalText | 141.1 X 153.3 Ft|1/2 - 1.99 Acres |
Rooms
| Level | Type | Length | Width | Dimensions |
|---|---|---|---|---|
| Second Level | Primary Bedroom | 4.65 m | 3.65 m | 4.65 m x 3.65 m |
| Second Level | Bedroom 2 | 3.11 m | 3.79 m | 3.11 m x 3.79 m |
| Second Level | Bedroom 3 | 2.91 m | 3.77 m | 2.91 m x 3.77 m |
| Basement | Other | 6.73 m | 2.63 m | 6.73 m x 2.63 m |
| Basement | Utility Room | 0.76 m | 0.86 m | 0.76 m x 0.86 m |
| Basement | Family Room | 6.74 m | 2.63 m | 6.74 m x 2.63 m |
| Basement | Utility Room | 1.45 m | 2.73 m | 1.45 m x 2.73 m |
| Main Level | Foyer | 4.24 m | 1.5 m | 4.24 m x 1.5 m |
| Main Level | Kitchen | 4.03 m | 3.48 m | 4.03 m x 3.48 m |
| Main Level | Dining Room | 3.5 m | 3.48 m | 3.5 m x 3.48 m |
| Main Level | Living Room | 4.15 m | 4.24 m | 4.15 m x 4.24 m |
| Main Level | Laundry Room | 2.2 m | 2.86 m | 2.2 m x 2.86 m |
Utilities
| Wireless | Available |
| Electricity Connected | Connected |
| Natural Gas Available | Available |
https://www.realtor.ca/real-estate/28254876/596124-strathallan-road-woodstock
Interested?
Contact us for more information
Lori Goldhawk
Salesperson
Royal LePage Triland Realty Brokerage
159 A Thames St. South
Ingersoll, Ontario N5C 2T3
159 A Thames St. South
Ingersoll, Ontario N5C 2T3
Lisa Ross
Salesperson
Royal LePage Triland Realty Brokerage
159 A Thames St. South
Ingersoll, Ontario N5C 2T3
159 A Thames St. South
Ingersoll, Ontario N5C 2T3







