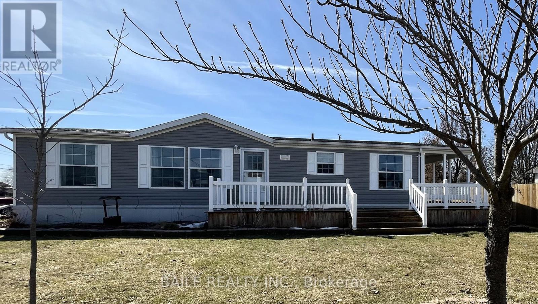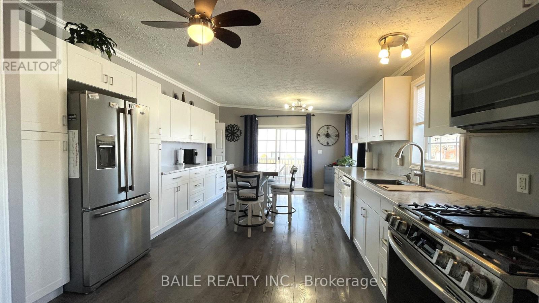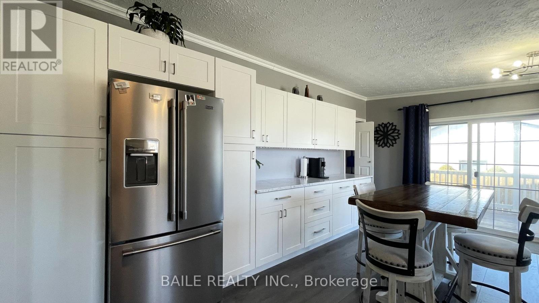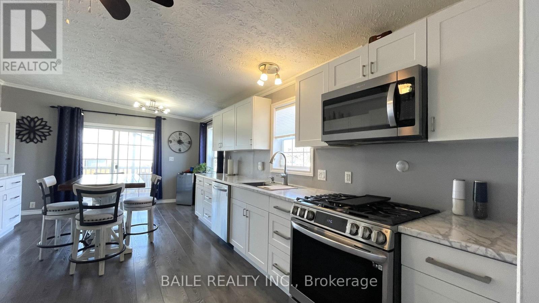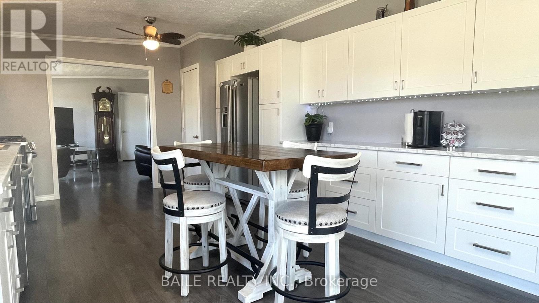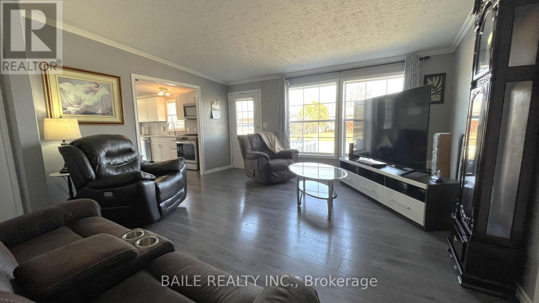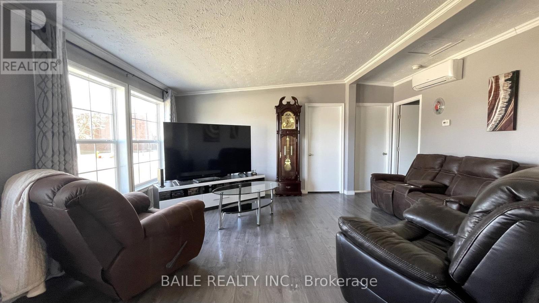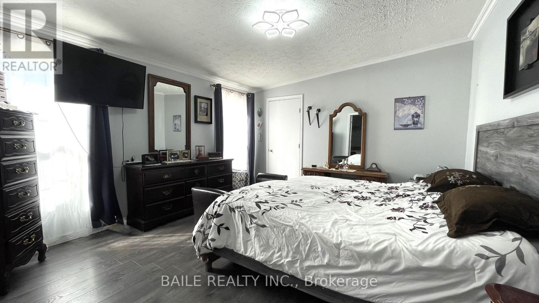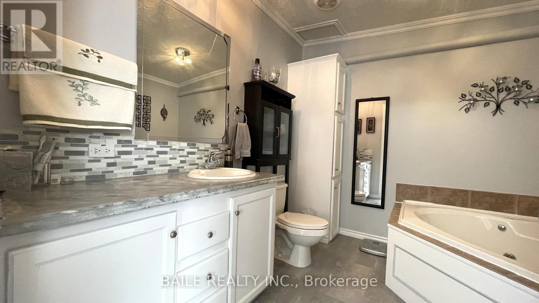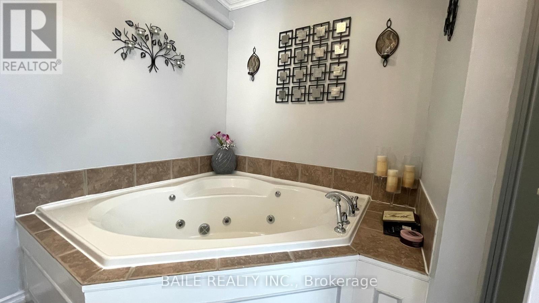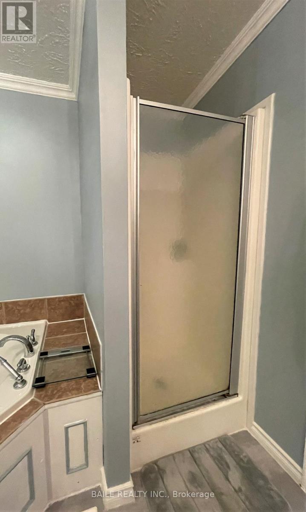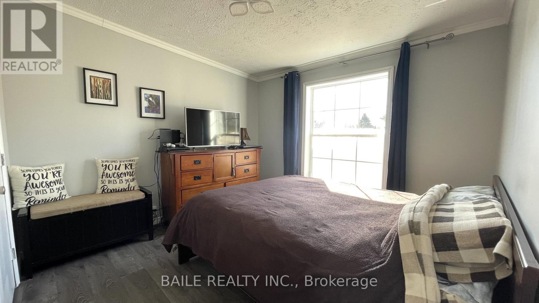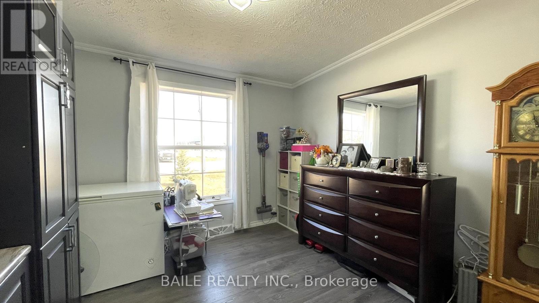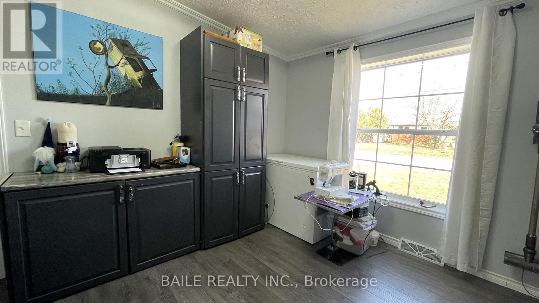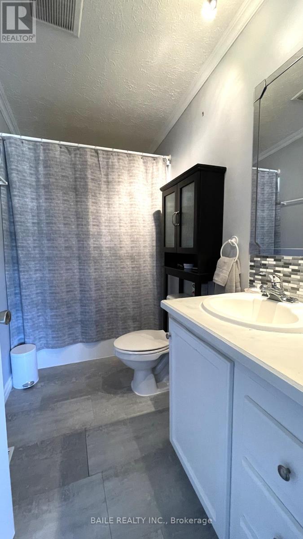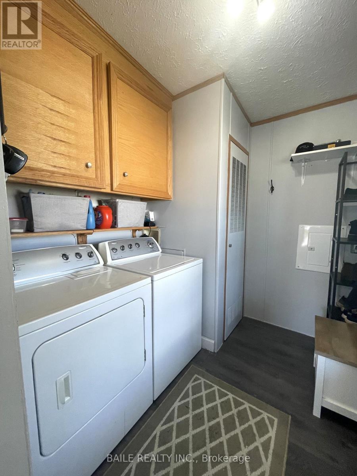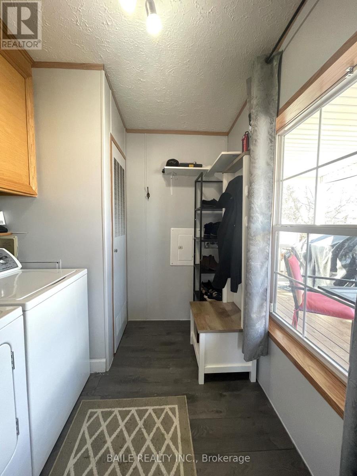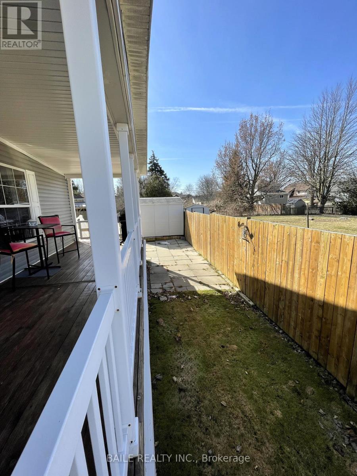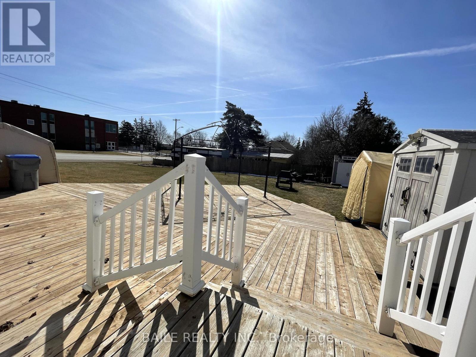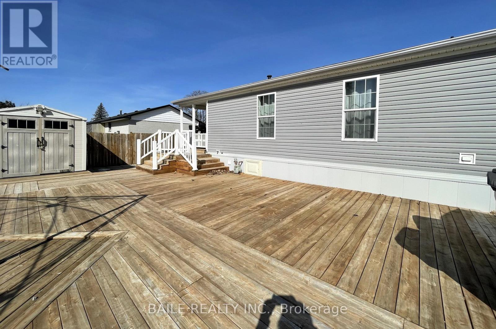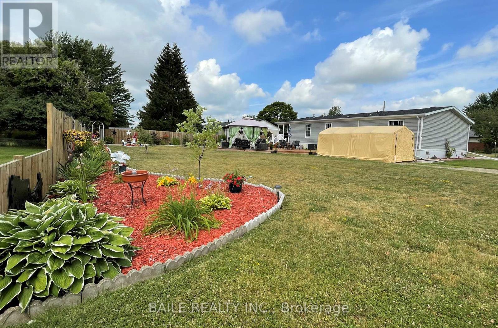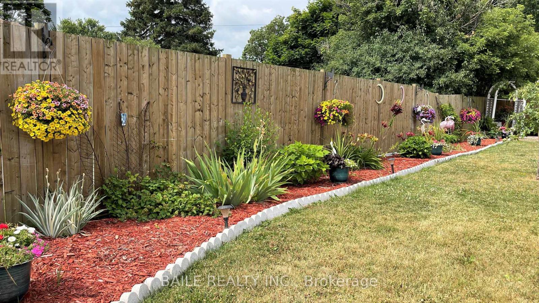598 Gold Street Warwick, Ontario N0M 2S0
3 Bedroom 2 Bathroom 1100 - 1500 sqft
Bungalow Wall Unit Forced Air
$448,900
Welcome to 598 Gold Street in the friendly town of Watford! This bright home has an open concept kitchen/dining room with updated appliances. The kitchen has extensive counter space for food prep., several cupboards, and a pantry for all your storage needs. There is a walk out from the kitchen to your covered side deck, a convenient space for the bbq, or to enjoy your morning coffee. The large master bedroom has a spacious walk-in closet and a generous ensuite with a jetted tub and shower. Updates include newer flooring, new shingles (Dec. 2024) and a new hot water tank. Enjoy the numerous outside spaces! There is a large front deck, covered side deck, and an enormous tiered back deck with gazebo, perfect for summer entertaining. The oversized lot (84' x 132') has ample space for a future garage/outbuilding. Excellent location with a short walk to our new Community centre/YMCA, arena, pickle ball and tennis courts, parks, and splash pads for the little ones. Fibre optic high speed internet available. Easy access to London and Sarnia. Small town living is waiting for you! (id:53193)
Property Details
| MLS® Number | X12020986 |
| Property Type | Single Family |
| Community Name | Watford |
| AmenitiesNearBy | Schools, Park |
| CommunityFeatures | Community Centre |
| EquipmentType | Water Heater - Electric |
| Features | Flat Site, Gazebo |
| ParkingSpaceTotal | 4 |
| RentalEquipmentType | Water Heater - Electric |
| Structure | Deck, Shed |
Building
| BathroomTotal | 2 |
| BedroomsAboveGround | 3 |
| BedroomsTotal | 3 |
| Age | 16 To 30 Years |
| Appliances | Dishwasher, Dryer, Microwave, Stove, Washer, Refrigerator |
| ArchitecturalStyle | Bungalow |
| BasementDevelopment | Unfinished |
| BasementType | Crawl Space (unfinished) |
| ConstructionStyleAttachment | Detached |
| CoolingType | Wall Unit |
| ExteriorFinish | Vinyl Siding |
| FoundationType | Concrete |
| HeatingFuel | Natural Gas |
| HeatingType | Forced Air |
| StoriesTotal | 1 |
| SizeInterior | 1100 - 1500 Sqft |
| Type | House |
| UtilityWater | Municipal Water |
Parking
| No Garage |
Land
| Acreage | No |
| FenceType | Partially Fenced |
| LandAmenities | Schools, Park |
| Sewer | Sanitary Sewer |
| SizeDepth | 132 Ft ,2 In |
| SizeFrontage | 85 Ft |
| SizeIrregular | 85 X 132.2 Ft |
| SizeTotalText | 85 X 132.2 Ft |
| ZoningDescription | R1-1 |
Rooms
| Level | Type | Length | Width | Dimensions |
|---|---|---|---|---|
| Main Level | Kitchen | 6.2 m | 3.91 m | 6.2 m x 3.91 m |
| Main Level | Living Room | 4.93 m | 4.7 m | 4.93 m x 4.7 m |
| Main Level | Primary Bedroom | 4.27 m | 3.84 m | 4.27 m x 3.84 m |
| Main Level | Bedroom | 3.84 m | 3.23 m | 3.84 m x 3.23 m |
| Main Level | Bedroom | 3.84 m | 3.23 m | 3.84 m x 3.23 m |
| Main Level | Laundry Room | 2.39 m | 2.24 m | 2.39 m x 2.24 m |
| Main Level | Bathroom | 2.77 m | 1.52 m | 2.77 m x 1.52 m |
| Main Level | Bathroom | 2.82 m | 2.74 m | 2.82 m x 2.74 m |
https://www.realtor.ca/real-estate/28028929/598-gold-street-warwick-watford-watford
Interested?
Contact us for more information
Kelley Schroeyers
Broker of Record
Baile Realty Inc.

