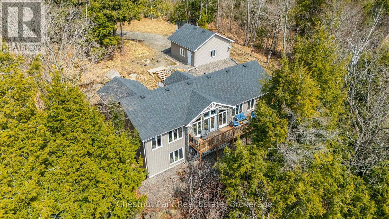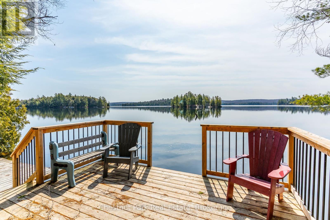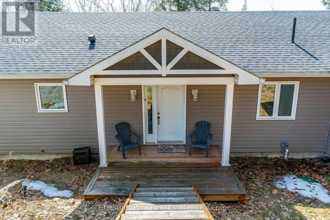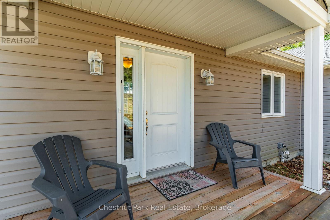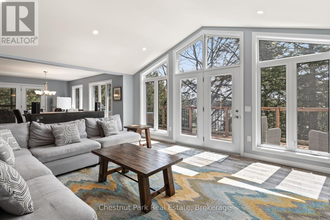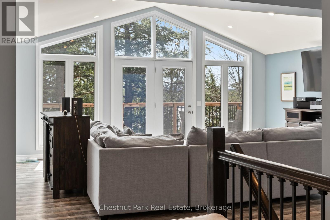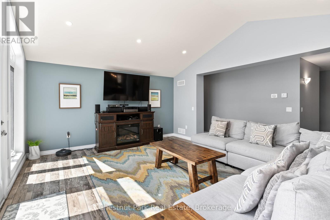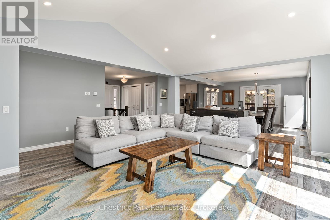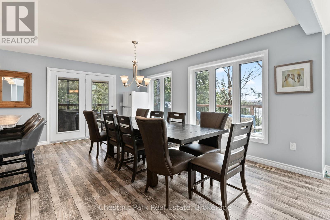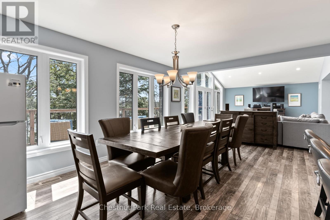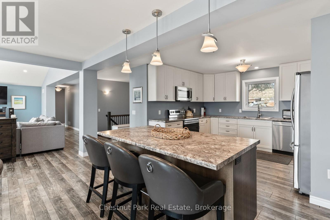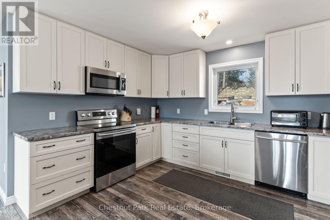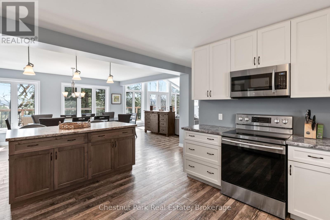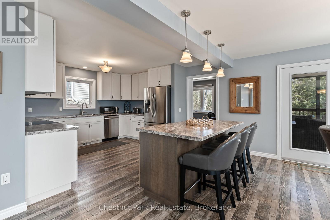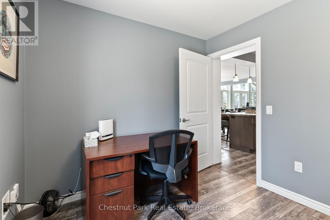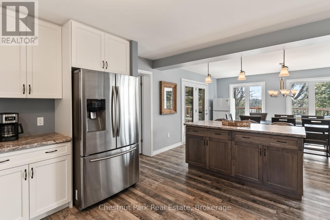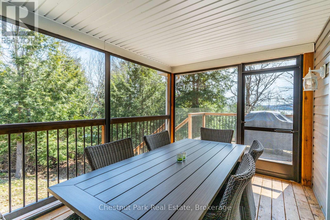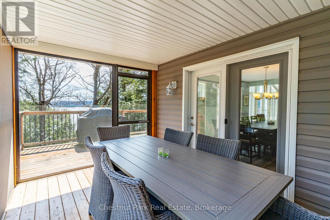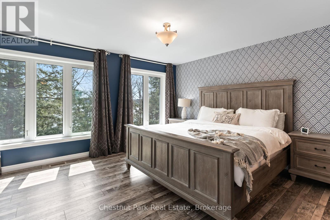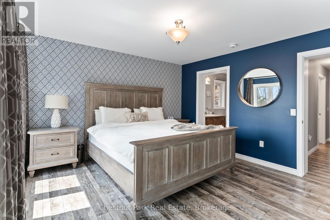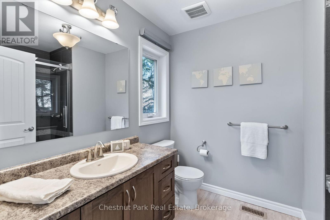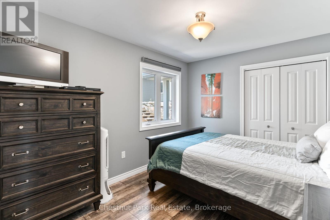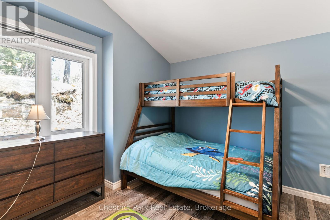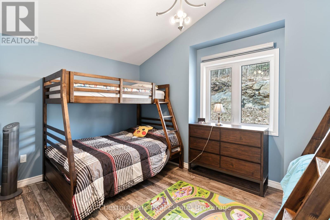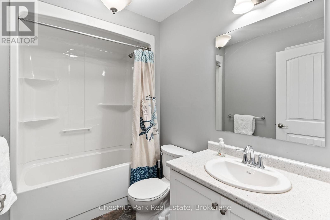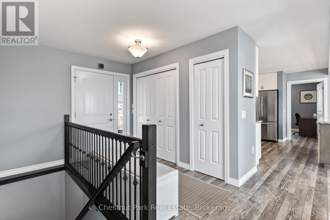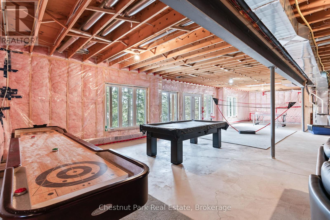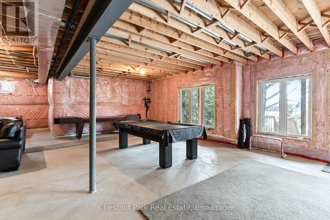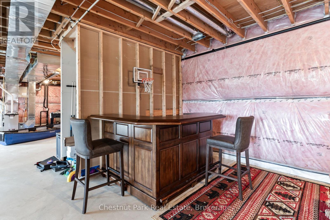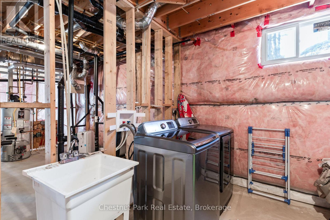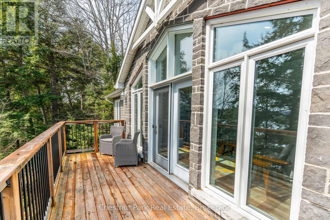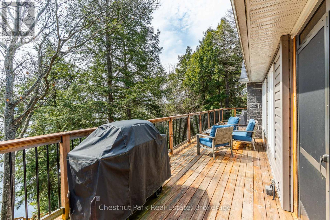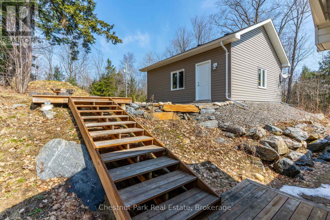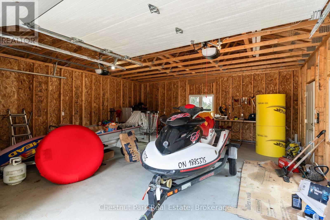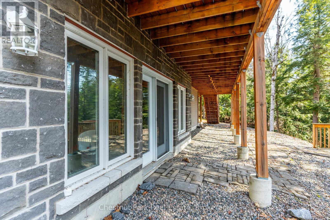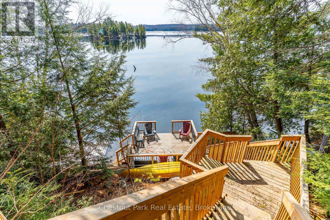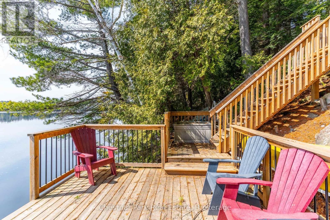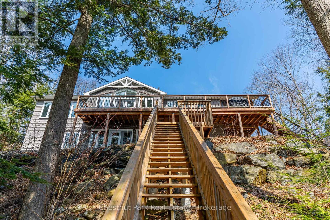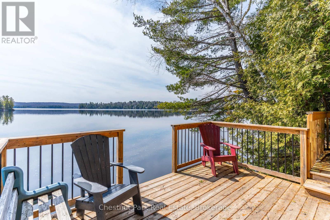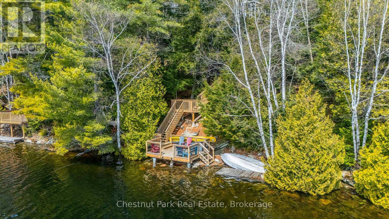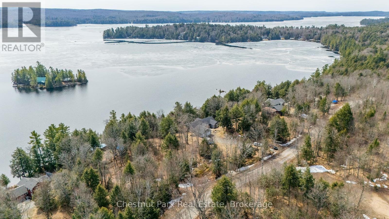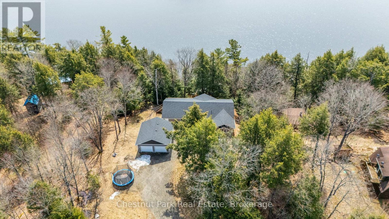5989 Kennisis Lake Road Dysart Et Al, Ontario K0M 1S0
3 Bedroom 2 Bathroom 1500 - 2000 sqft
Forced Air Waterfront
$1,799,900
Welcome to your dream getaway or year-round home on sought-after Kennisis Lake. This beautifully maintained 4-season cottage offers breathtaking southern views of the lake, framed by a picturesque island just off the shoreline. Step into the bright and airy living and dining areas, where soaring ceilings and a full wall of windows flood the space with natural light. The open-concept kitchen is a chefs delight, featuring stainless steel appliances, a spacious island with seating, and seamless flow into the great room, perfect for entertaining. Off the dining room, enjoy relaxing evenings in the screened sunroom, or step out onto the expansive front deck, offering incredible lake views. The primary bedroom overlooks the water and includes a large closet and a luxurious ensuite with an oversized glass-and-tile shower. Two additional spacious bedrooms and a well-appointed 4-piece bathroom provide ample space for family and guests. The walk-out lower level is a blank canvas with in-floor heating and potential to create a family room, rec room, additional bedroom, and bathroom. The property is level from the municipal, year-round road to the double garage, perfect for storing all your lake toys. The private, terraced lot leads down a newer staircase with landings to a lakeside deck and clean, deep water ideal for swimming. Additional features include: Propane forced-air furnace, Drilled well, Upgraded insulation, Access to a vibrant community with marina services and pickleball courts. Don't miss the opportunity to own this stunning lakeside retreat! (id:53193)
Property Details
| MLS® Number | X12110652 |
| Property Type | Single Family |
| Community Name | Havelock |
| AmenitiesNearBy | Marina |
| Easement | Easement |
| EquipmentType | Propane Tank |
| Features | Wooded Area, Level, Sump Pump |
| ParkingSpaceTotal | 8 |
| RentalEquipmentType | Propane Tank |
| Structure | Deck, Dock |
| ViewType | Unobstructed Water View |
| WaterFrontType | Waterfront |
Building
| BathroomTotal | 2 |
| BedroomsAboveGround | 3 |
| BedroomsTotal | 3 |
| Age | 6 To 15 Years |
| Appliances | Water Heater, Water Treatment |
| BasementDevelopment | Unfinished |
| BasementFeatures | Walk Out |
| BasementType | N/a (unfinished) |
| ConstructionStatus | Insulation Upgraded |
| ConstructionStyleAttachment | Detached |
| ExteriorFinish | Vinyl Siding, Stone |
| FoundationType | Block, Stone |
| HeatingFuel | Propane |
| HeatingType | Forced Air |
| StoriesTotal | 2 |
| SizeInterior | 1500 - 2000 Sqft |
| Type | House |
| UtilityWater | Drilled Well |
Parking
| Detached Garage | |
| Garage |
Land
| AccessType | Year-round Access, Private Docking |
| Acreage | No |
| LandAmenities | Marina |
| Sewer | Septic System |
| SizeDepth | 209 Ft ,3 In |
| SizeFrontage | 110 Ft |
| SizeIrregular | 110 X 209.3 Ft |
| SizeTotalText | 110 X 209.3 Ft |
| ZoningDescription | Sr2 |
Rooms
| Level | Type | Length | Width | Dimensions |
|---|---|---|---|---|
| Lower Level | Recreational, Games Room | 18.67 m | 8.9 m | 18.67 m x 8.9 m |
| Lower Level | Laundry Room | 4.33 m | 3.69 m | 4.33 m x 3.69 m |
| Main Level | Living Room | 5.82 m | 4.42 m | 5.82 m x 4.42 m |
| Main Level | Kitchen | 5.11 m | 4.94 m | 5.11 m x 4.94 m |
| Main Level | Dining Room | 4.94 m | 3 m | 4.94 m x 3 m |
| Main Level | Foyer | 2.99 m | 165 m | 2.99 m x 165 m |
| Main Level | Primary Bedroom | 4.72 m | 3.99 m | 4.72 m x 3.99 m |
| Main Level | Bedroom 2 | 3.96 m | 2.77 m | 3.96 m x 2.77 m |
| Main Level | Bedroom 3 | 4.6 m | 3.72 m | 4.6 m x 3.72 m |
| Main Level | Den | 3.66 m | 2.9 m | 3.66 m x 2.9 m |
| Main Level | Sunroom | 4.17 m | 2.82 m | 4.17 m x 2.82 m |
Utilities
| Telephone | Nearby |
https://www.realtor.ca/real-estate/28230241/5989-kennisis-lake-road-dysart-et-al-havelock-havelock
Interested?
Contact us for more information
Shirley Rule
Broker
Chestnut Park Real Estate
4490 Kennisis Lake Road
Haliburton, Ontario K0M 1S0
4490 Kennisis Lake Road
Haliburton, Ontario K0M 1S0
Samantha Miller
Salesperson
Chestnut Park Real Estate
4490 Kennisis Lake Road
Haliburton, Ontario K0M 1S0
4490 Kennisis Lake Road
Haliburton, Ontario K0M 1S0

