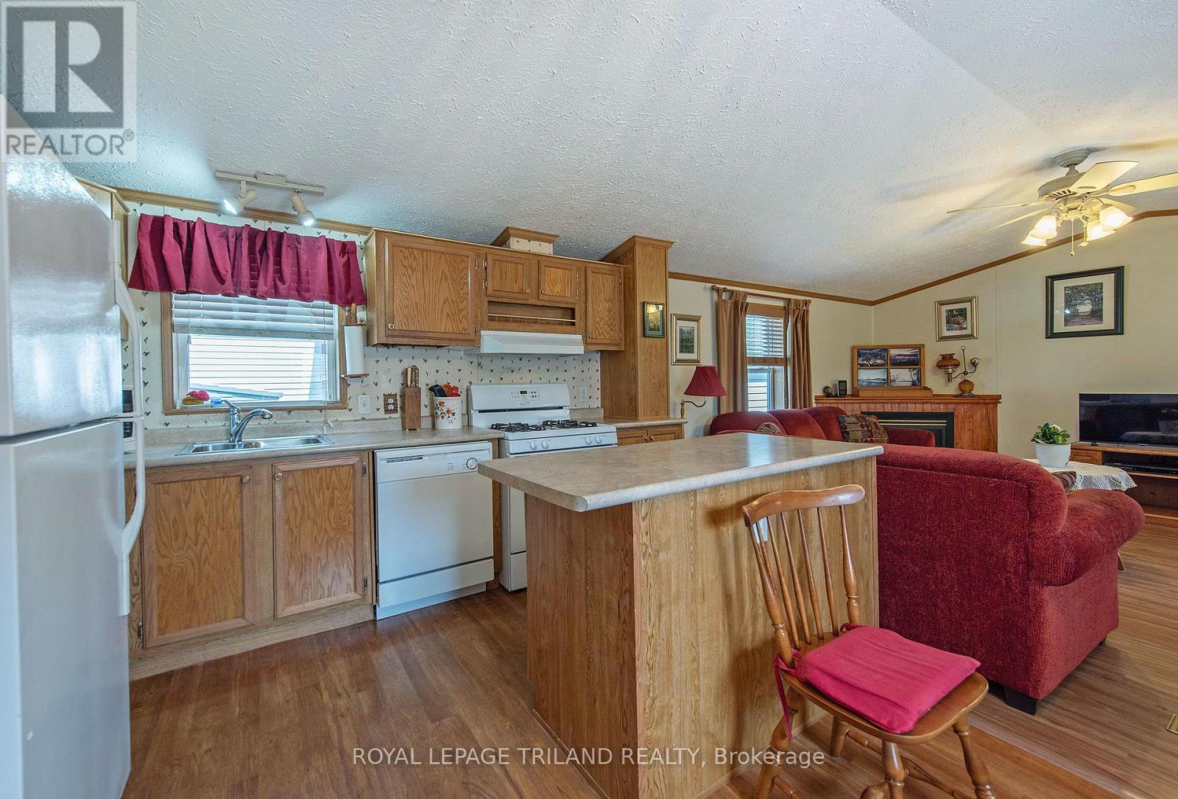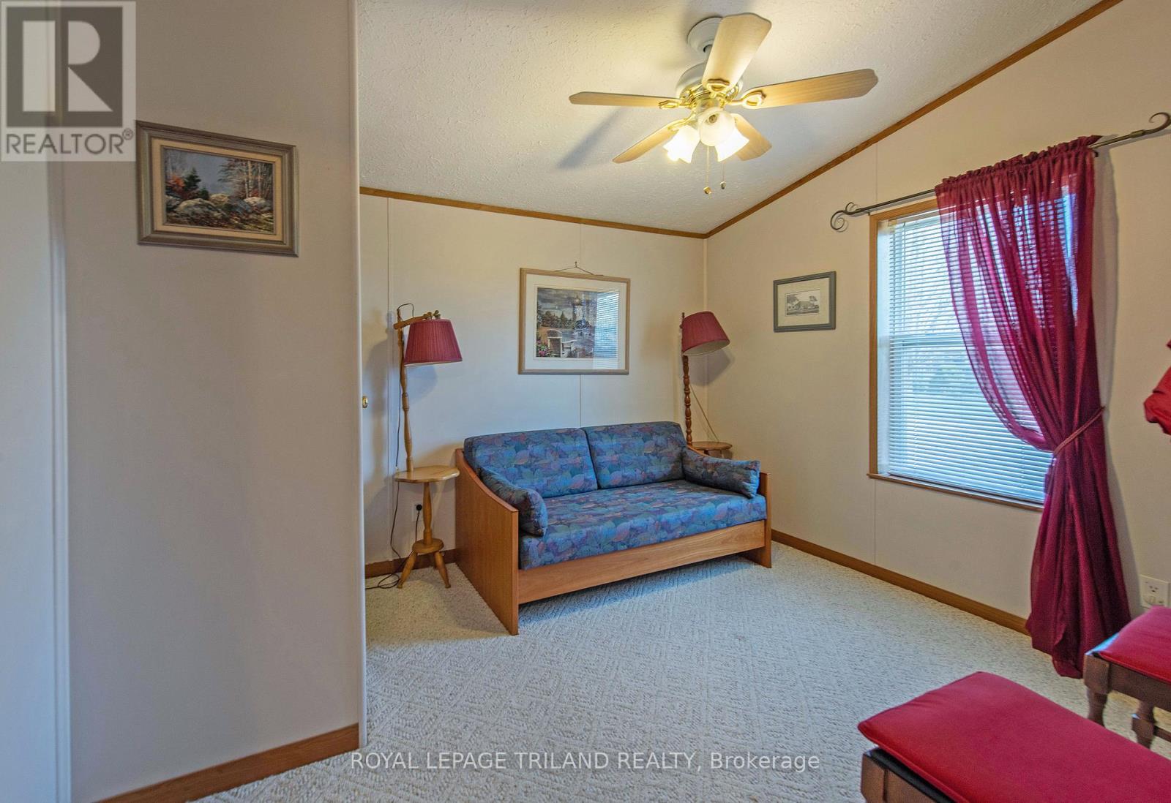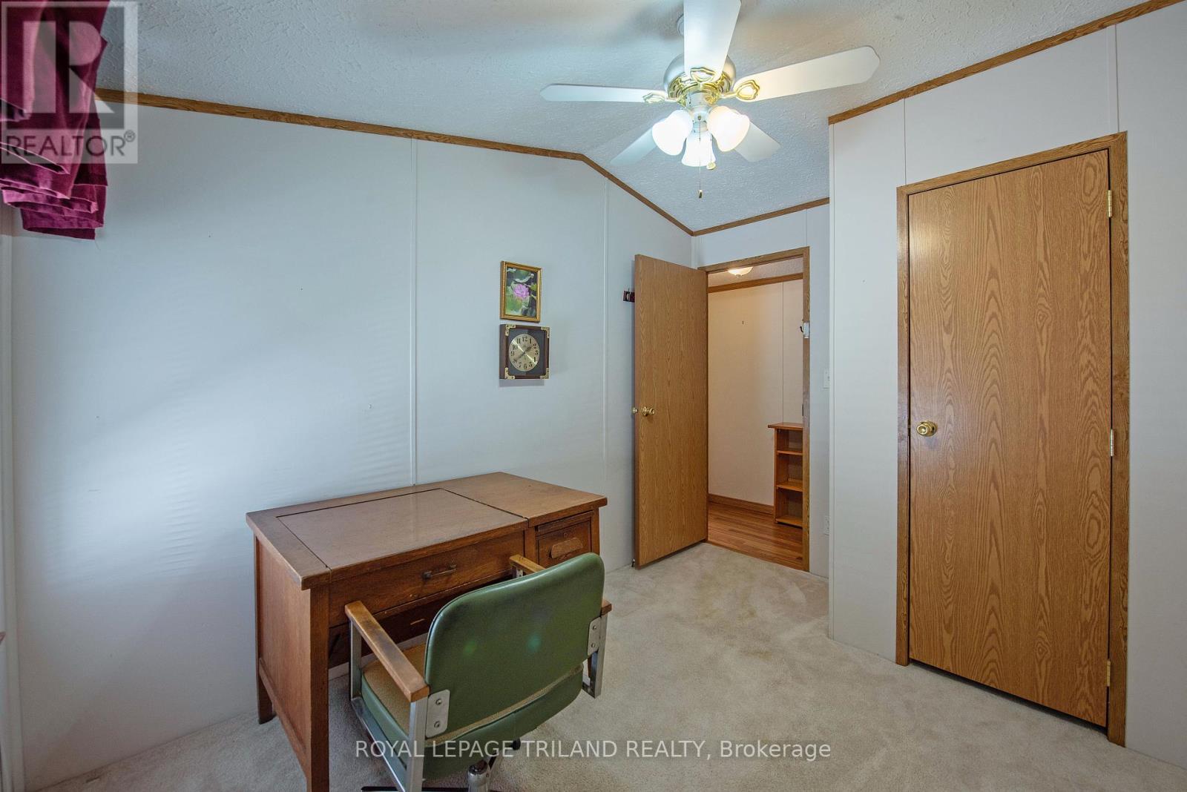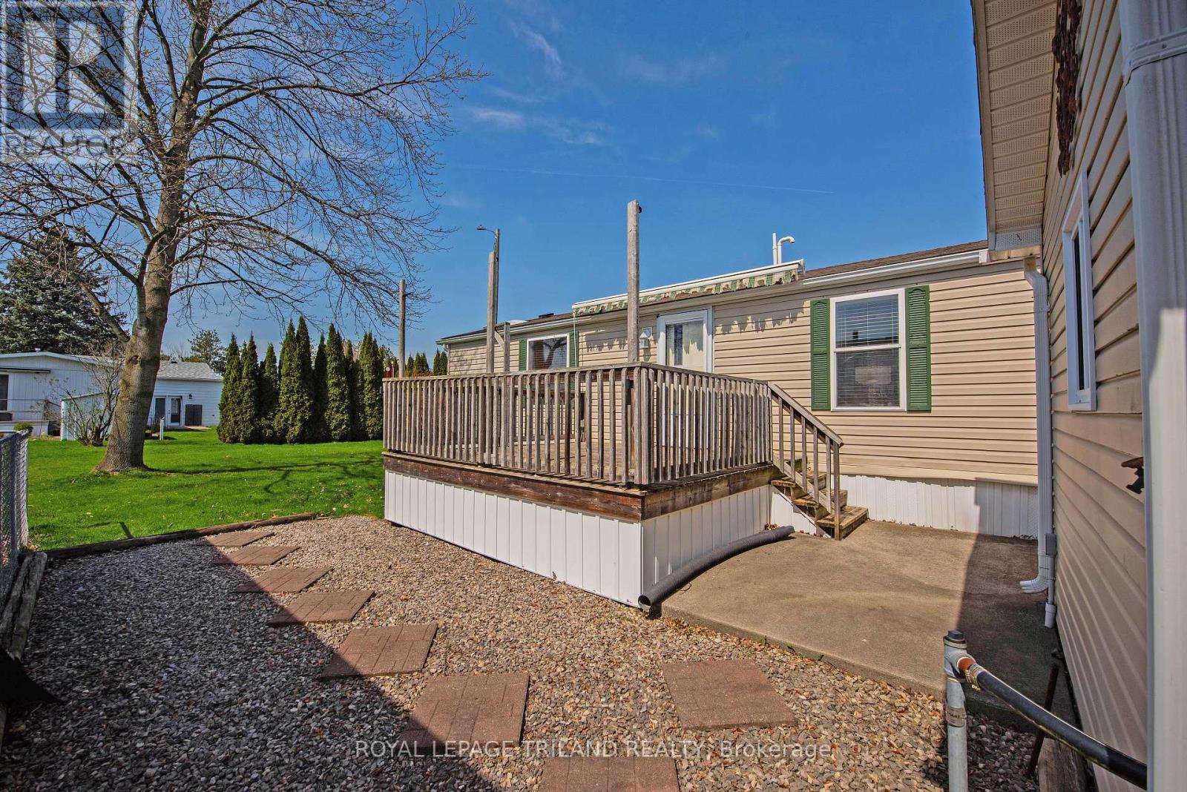5a Stewart Street Strathroy-Caradoc, Ontario N7G 1A1
3 Bedroom 2 Bathroom 700 - 1100 sqft
Bungalow Fireplace Central Air Conditioning Forced Air
$339,000
Welcome to 5A Stewart St. in Strathroy, located in the highly sought-after adult community of Twin Elm Estates! This charming home is nestled on a quiet street and features three bedrooms and two bathrooms, providing the perfect layout for comfortable living. The open-concept design is accentuated by high ceilings and a large kitchen, ideal for hosting family gatherings. The primary bedroom features an en-suite bathroom, convenient main floor laundry, and newer flooring throughout the main areas of the home. You'll find plenty of storage space, including a detached one-car garage with additional storage. The decent-sized deck offers a private outdoor space perfect for summer barbecues and entertaining friends and family. This home is ready for your personal touch to make it your own. Enjoy low-maintenance living in this wonderful community, an excellent choice for those looking to downsize, embrace a simpler lifestyle, and be part of a thriving small community. Don't miss the opportunity to call this bright, inviting home yours! (id:53193)
Property Details
| MLS® Number | X12108598 |
| Property Type | Single Family |
| Community Name | SW |
| AmenitiesNearBy | Place Of Worship, Hospital |
| ParkingSpaceTotal | 3 |
Building
| BathroomTotal | 2 |
| BedroomsAboveGround | 3 |
| BedroomsTotal | 3 |
| Age | 16 To 30 Years |
| Amenities | Fireplace(s) |
| Appliances | Water Heater, Dishwasher, Dryer, Freezer, Garage Door Opener, Stove, Washer, Window Coverings, Refrigerator |
| ArchitecturalStyle | Bungalow |
| CoolingType | Central Air Conditioning |
| ExteriorFinish | Vinyl Siding |
| FireplacePresent | Yes |
| FoundationType | Unknown |
| HeatingFuel | Natural Gas |
| HeatingType | Forced Air |
| StoriesTotal | 1 |
| SizeInterior | 700 - 1100 Sqft |
| Type | Mobile Home |
| UtilityWater | Municipal Water |
Parking
| Detached Garage | |
| Garage |
Land
| Acreage | No |
| LandAmenities | Place Of Worship, Hospital |
| Sewer | Septic System |
Rooms
| Level | Type | Length | Width | Dimensions |
|---|---|---|---|---|
| Main Level | Bedroom | 3.26 m | 2.84 m | 3.26 m x 2.84 m |
| Main Level | Bedroom | 2.42 m | 3.36 m | 2.42 m x 3.36 m |
| Main Level | Bathroom | 2.24 m | 1.51 m | 2.24 m x 1.51 m |
| Main Level | Living Room | 4.51 m | 4.47 m | 4.51 m x 4.47 m |
| Main Level | Kitchen | 3.16 m | 4.47 m | 3.16 m x 4.47 m |
| Main Level | Primary Bedroom | 3.29 m | 4.49 m | 3.29 m x 4.49 m |
| Main Level | Bathroom | 1.65 m | 4.48 m | 1.65 m x 4.48 m |
https://www.realtor.ca/real-estate/28225485/5a-stewart-street-strathroy-caradoc-sw-sw
Interested?
Contact us for more information
Megan Van Dyk
Salesperson
Royal LePage Triland Realty



















































