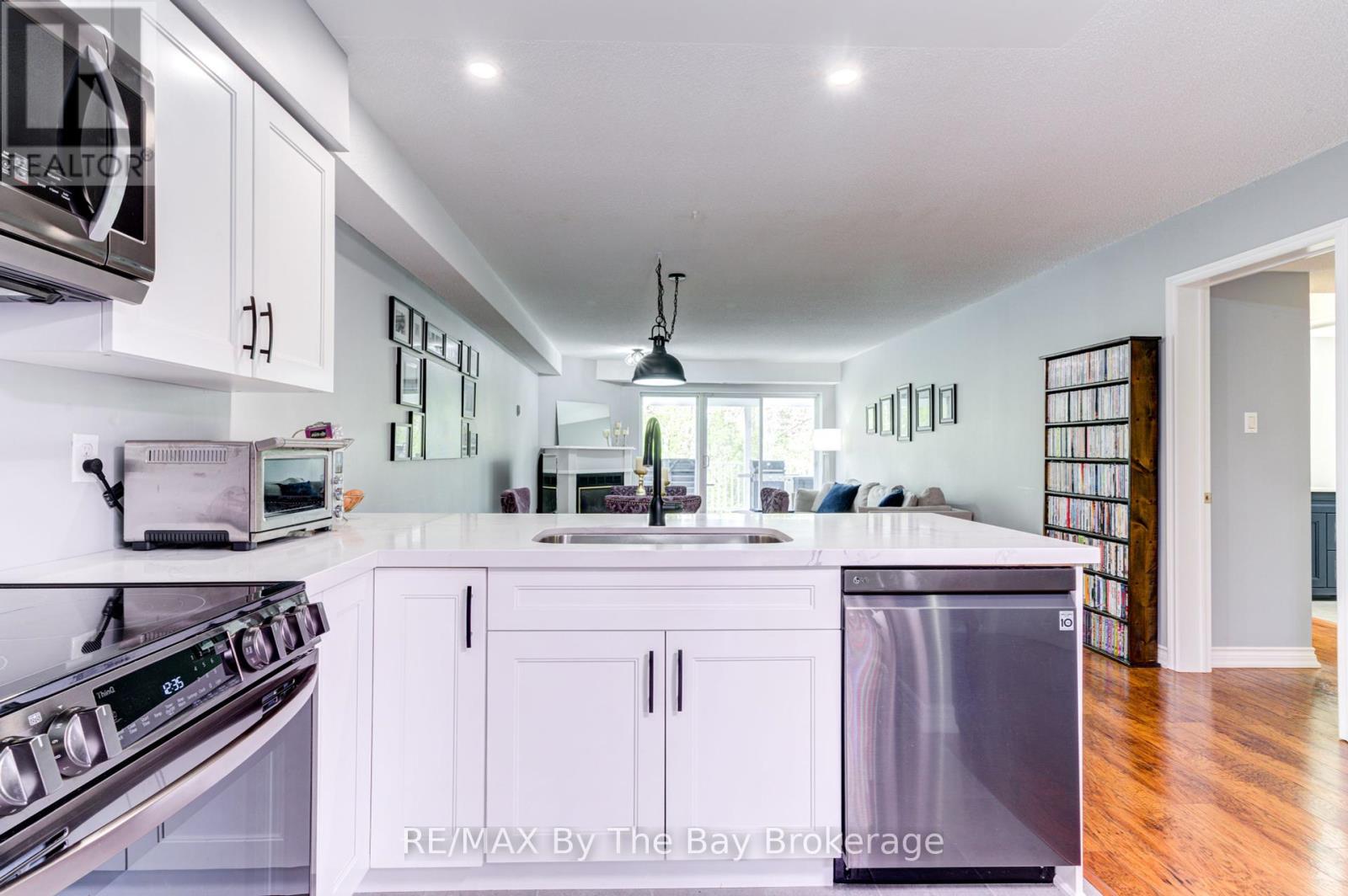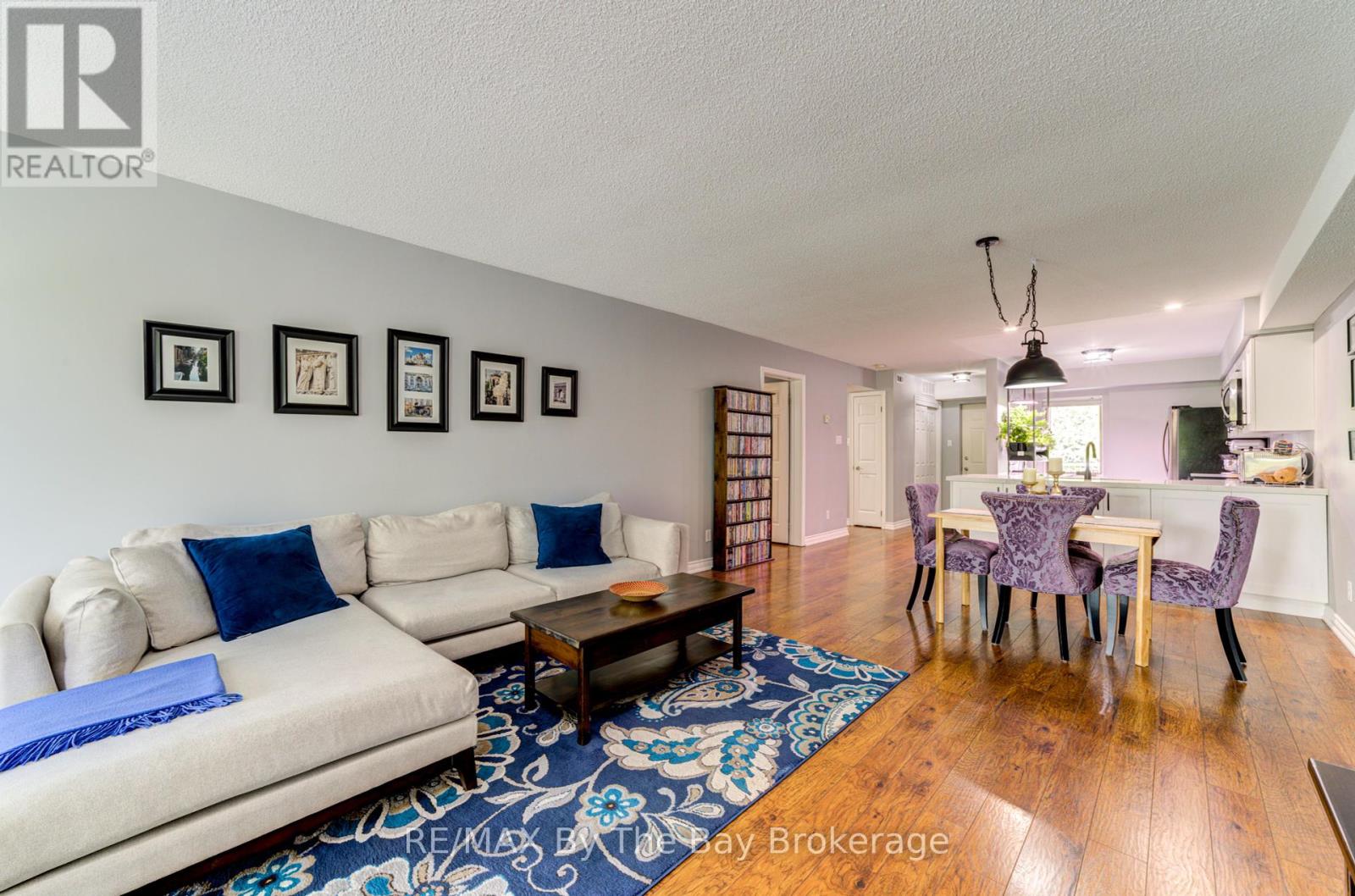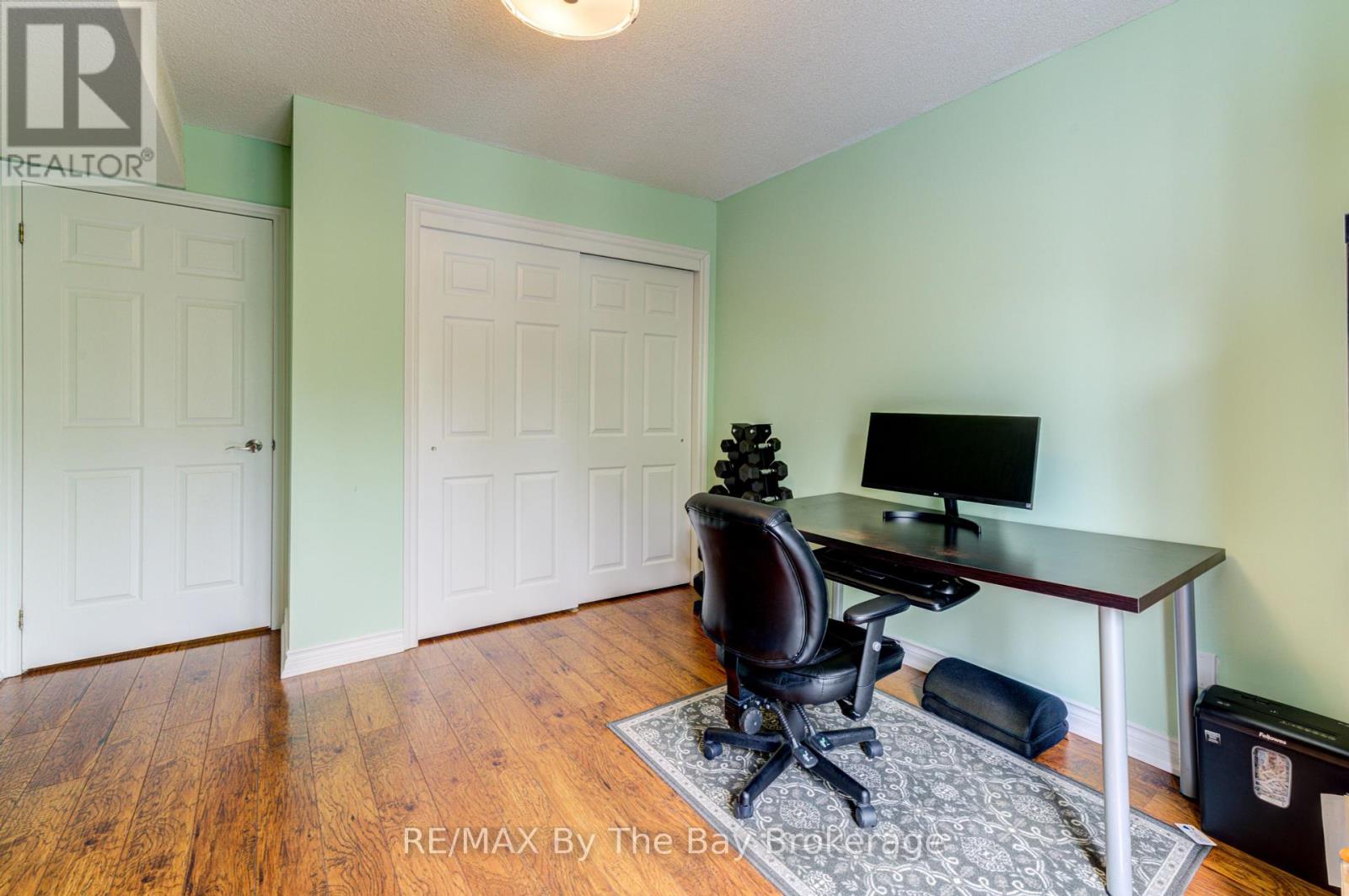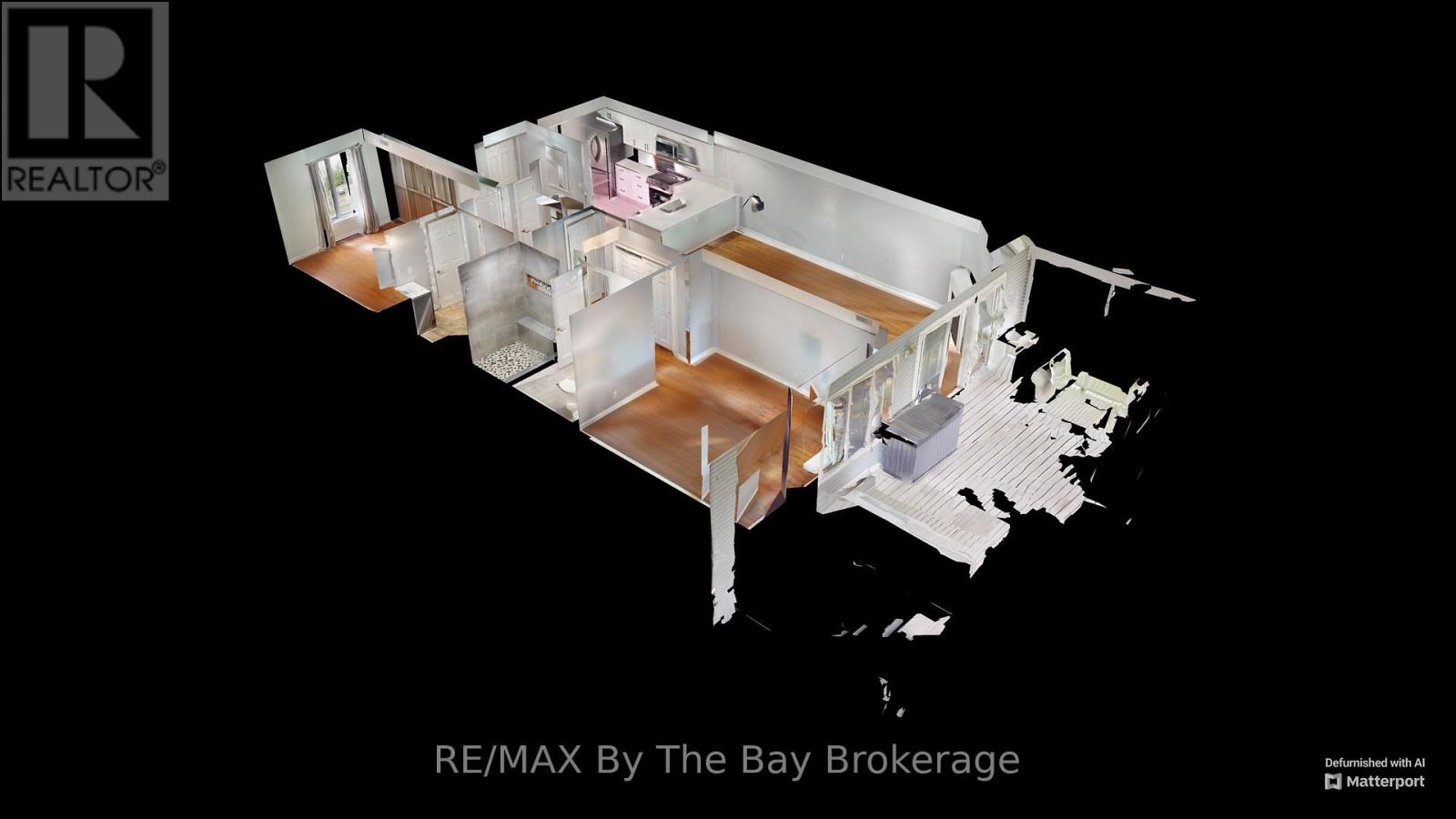6 - 10 Mulligan Lane Wasaga Beach, Ontario L9Z 1C4
2 Bedroom 2 Bathroom 1000 - 1199 sqft
Fireplace Central Air Conditioning Forced Air
$445,900Maintenance, Insurance, Common Area Maintenance
$598.35 Monthly
Maintenance, Insurance, Common Area Maintenance
$598.35 MonthlyA Top-Floor Gem with Serene Views. Welcome to this spacious and move-in ready top-floor condo unit, offering 2 bedrooms and 2 full bathrooms in a quiet, well-kept community. Located in a peaceful neighbourhood with pride of ownership, low traffic, this unit blends comfort, style, and convenience. Step inside to discover a bright, open-concept layout featuring quality laminate flooring and a fully renovated kitchen (2021) with quartz countertops, soft-close drawers, and modern lighting. The large primary suite includes a beautifully updated ensuite with an oversized walk-in shower. Enjoy the tranquil setting from your private, covered balcony (approx. 21' x 13.6'), perfect for three-season living and overlooking a scenic natural oasis and nearby golf course. Gas heat, a cozy gas fireplace, and central air ensure year-round comfort, while five included appliances make moving in a breeze. With the lake, golf course, ski hills, shopping, and restaurants all nearby, this affordable and low-maintenance lifestyle is ideal for retirees, professionals, or anyone looking for carefree condo living. Come experience the comfort, convenience, and charm of #6 - 10 Mulligan Lane this one is truly worth seeing! (id:53193)
Property Details
| MLS® Number | S12158045 |
| Property Type | Single Family |
| Community Name | Wasaga Beach |
| CommunityFeatures | Pet Restrictions |
| EquipmentType | Water Heater |
| Features | Balcony, Carpet Free |
| ParkingSpaceTotal | 1 |
| RentalEquipmentType | Water Heater |
| Structure | Porch |
Building
| BathroomTotal | 2 |
| BedroomsAboveGround | 2 |
| BedroomsTotal | 2 |
| Amenities | Fireplace(s) |
| Appliances | Water Heater, Dishwasher, Dryer, Microwave, Range, Stove, Washer, Refrigerator |
| CoolingType | Central Air Conditioning |
| ExteriorFinish | Vinyl Siding |
| FireplacePresent | Yes |
| FlooringType | Laminate, Tile |
| HeatingFuel | Natural Gas |
| HeatingType | Forced Air |
| SizeInterior | 1000 - 1199 Sqft |
| Type | Apartment |
Parking
| No Garage |
Land
| Acreage | No |
Rooms
| Level | Type | Length | Width | Dimensions |
|---|---|---|---|---|
| Main Level | Foyer | 1.3 m | 2.41 m | 1.3 m x 2.41 m |
| Main Level | Kitchen | 2.52 m | 4.31 m | 2.52 m x 4.31 m |
| Main Level | Dining Room | 4.2 m | 2.9 m | 4.2 m x 2.9 m |
| Main Level | Living Room | 4.2 m | 4.35 m | 4.2 m x 4.35 m |
| Main Level | Bedroom | 4.88 m | 3.59 m | 4.88 m x 3.59 m |
| Main Level | Bathroom | 1 m | 3 m | 1 m x 3 m |
| Main Level | Bedroom | 4.18 m | 3.16 m | 4.18 m x 3.16 m |
| Main Level | Bathroom | 1.73 m | 1.98 m | 1.73 m x 1.98 m |
https://www.realtor.ca/real-estate/28333918/6-10-mulligan-lane-wasaga-beach-wasaga-beach
Interested?
Contact us for more information
Carol Ireland
Salesperson
RE/MAX By The Bay Brokerage
6-1263 Mosley Street
Wasaga Beach, Ontario L9Z 2Y7
6-1263 Mosley Street
Wasaga Beach, Ontario L9Z 2Y7

















































