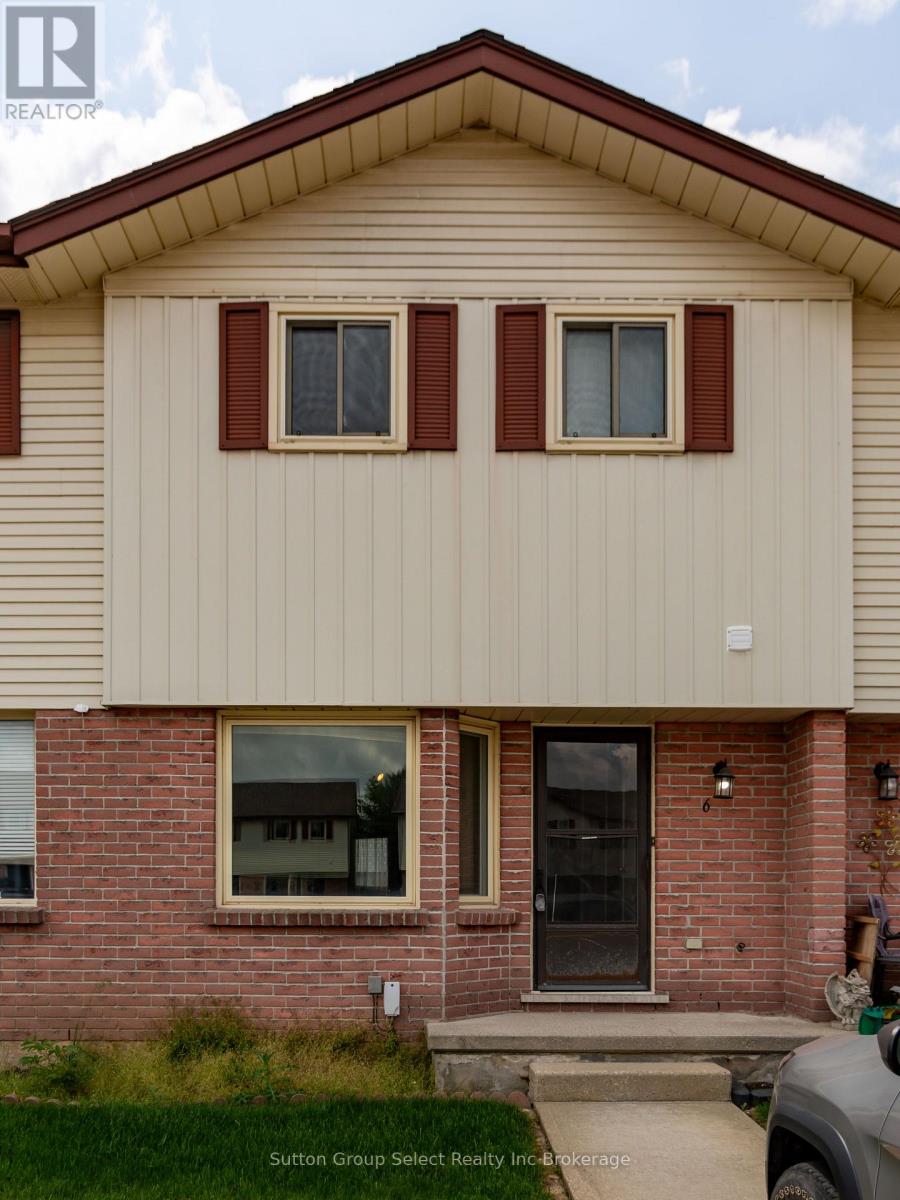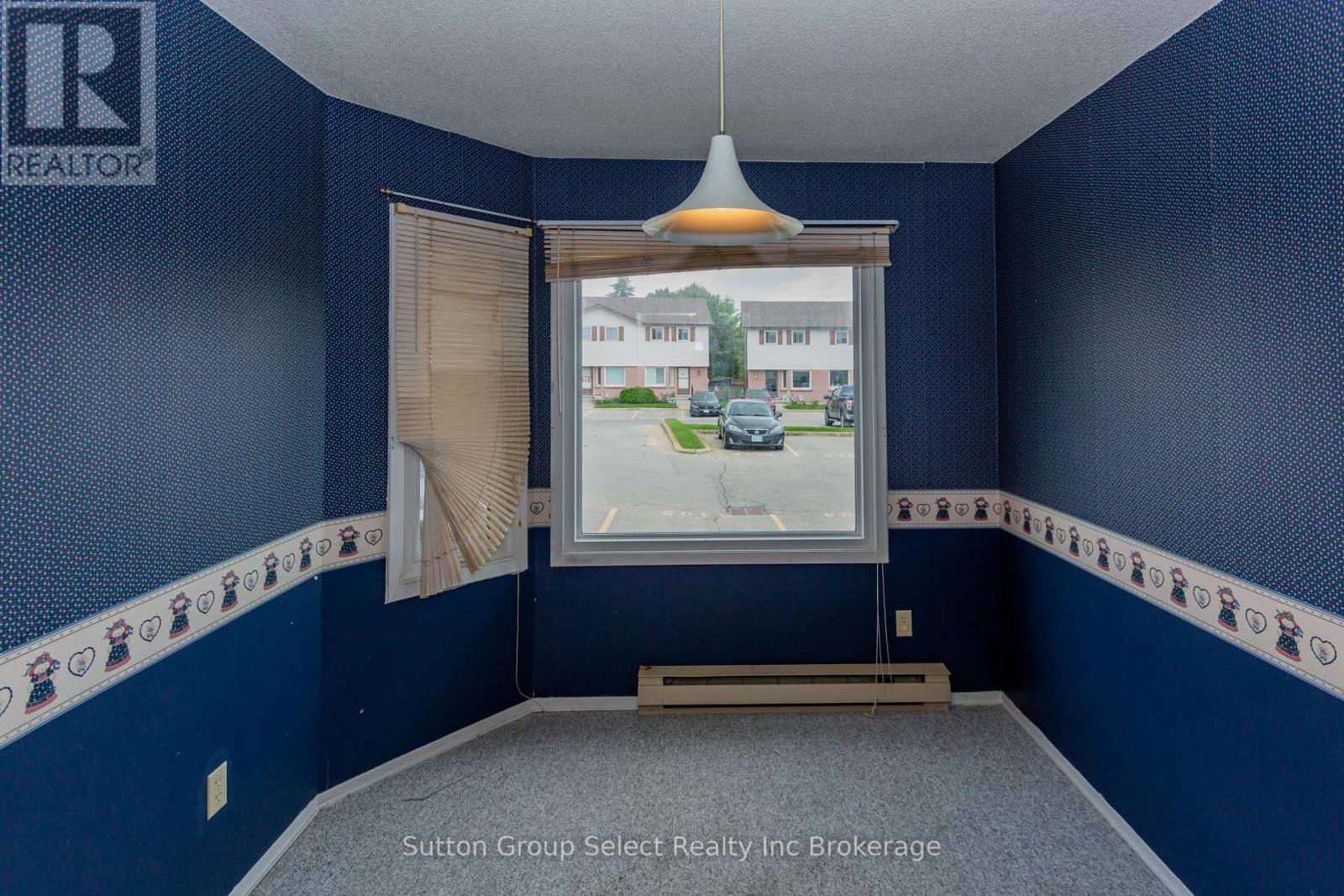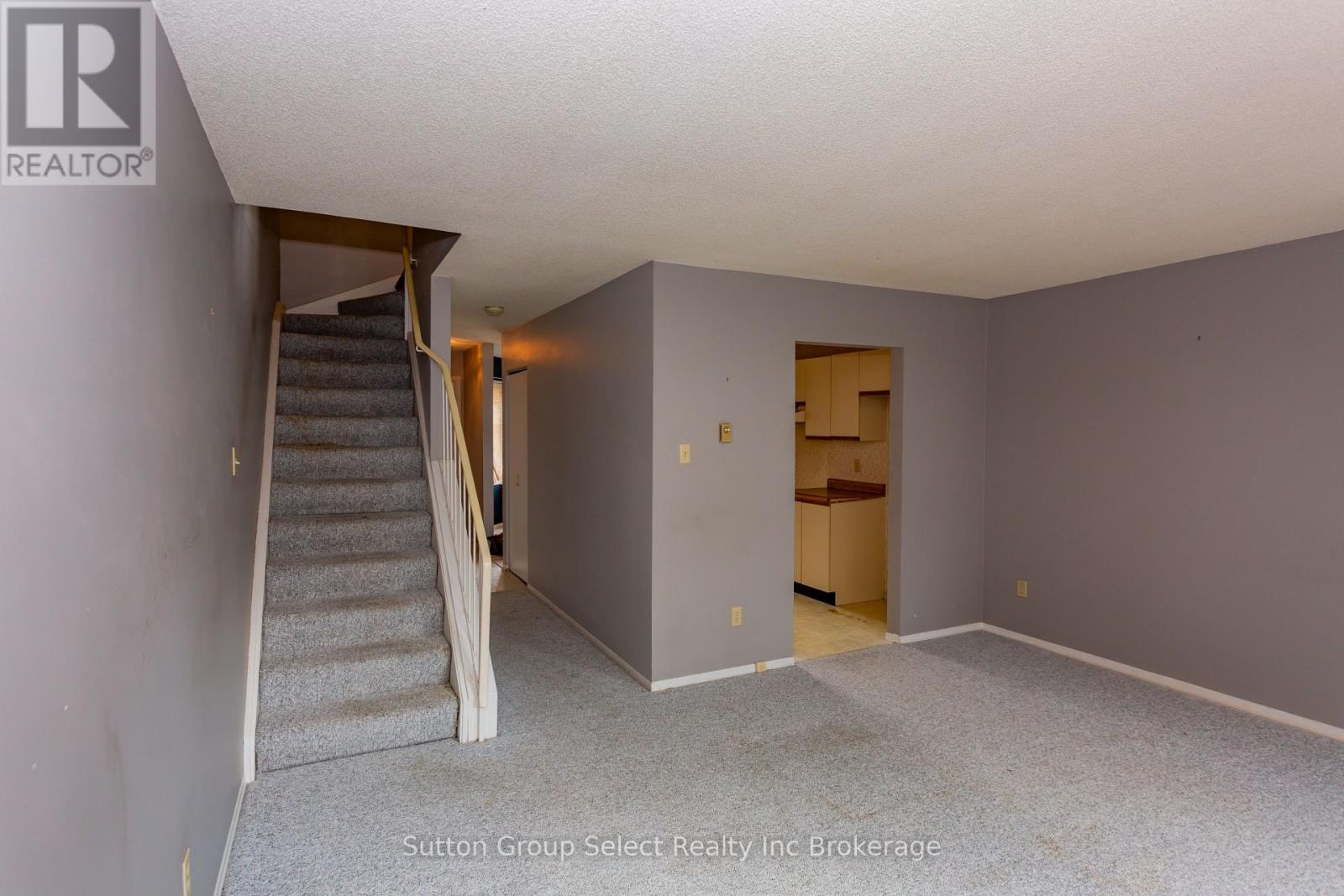6 - 1135 Nellis Street Woodstock, Ontario N4T 1P7
3 Bedroom 2 Bathroom 1000 - 1199 sqft
Baseboard Heaters
$369,900Maintenance, Insurance, Parking
$278 Monthly
Maintenance, Insurance, Parking
$278 MonthlyWelcome to 6-1135 Nellis, a 2 storey townhouse, 3 bedroom, 1.5 bathroom home. Dining area, kitchen and spacious living room with deck. 2 pc bath. Second level has a large primary bedroom, 2 other bedrooms. Basement level has a big rec room, utility room and laundry area. Close to schools, shopping, 401/403 (id:53193)
Property Details
| MLS® Number | X12211981 |
| Property Type | Single Family |
| Community Name | Woodstock - North |
| AmenitiesNearBy | Place Of Worship, Schools |
| CommunityFeatures | Pet Restrictions |
| ParkingSpaceTotal | 1 |
| Structure | Deck |
Building
| BathroomTotal | 2 |
| BedroomsAboveGround | 3 |
| BedroomsTotal | 3 |
| Appliances | Water Meter |
| BasementType | Partial |
| ExteriorFinish | Brick, Vinyl Siding |
| FoundationType | Poured Concrete |
| HalfBathTotal | 1 |
| HeatingFuel | Electric |
| HeatingType | Baseboard Heaters |
| StoriesTotal | 2 |
| SizeInterior | 1000 - 1199 Sqft |
| Type | Row / Townhouse |
Parking
| No Garage |
Land
| Acreage | No |
| LandAmenities | Place Of Worship, Schools |
| ZoningDescription | R3 |
Rooms
| Level | Type | Length | Width | Dimensions |
|---|---|---|---|---|
| Second Level | Bathroom | Measurements not available | ||
| Second Level | Primary Bedroom | 4 m | 3.4 m | 4 m x 3.4 m |
| Second Level | Bedroom 2 | 3.2 m | 2.2 m | 3.2 m x 2.2 m |
| Second Level | Bedroom 3 | 4.3 m | 2.2 m | 4.3 m x 2.2 m |
| Basement | Recreational, Games Room | 7 m | 4.5 m | 7 m x 4.5 m |
| Basement | Utility Room | 2.8 m | 2.5 m | 2.8 m x 2.5 m |
| Basement | Laundry Room | 2.9 m | 1.6 m | 2.9 m x 1.6 m |
| Main Level | Kitchen | 3.2 m | 2.5 m | 3.2 m x 2.5 m |
| Main Level | Dining Room | 2.6 m | 2.5 m | 2.6 m x 2.5 m |
| Main Level | Living Room | 4.6 m | 3.7 m | 4.6 m x 3.7 m |
| Main Level | Bathroom | Measurements not available |
Interested?
Contact us for more information
Craig Van Wees
Salesperson
Sutton Group Select Realty Inc Brokerage
77 Thames St South
Ingersoll, Ontario N5C 2T2
77 Thames St South
Ingersoll, Ontario N5C 2T2
























