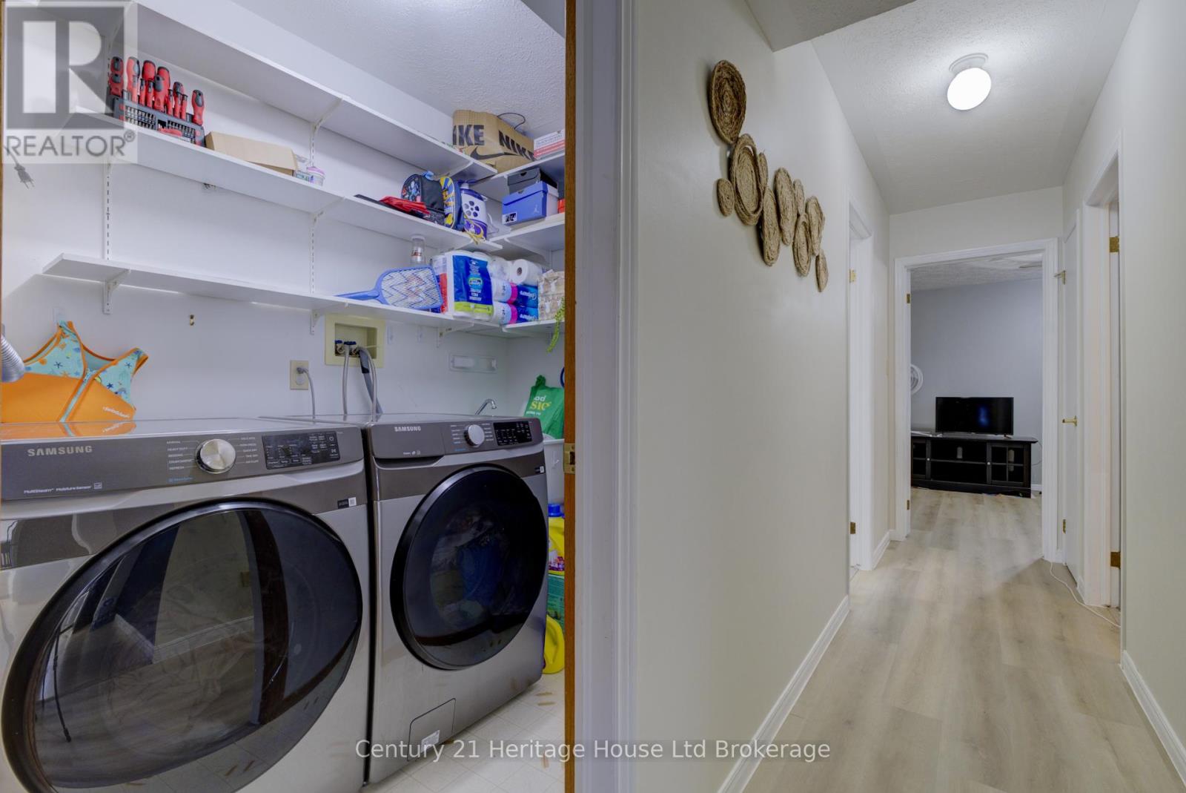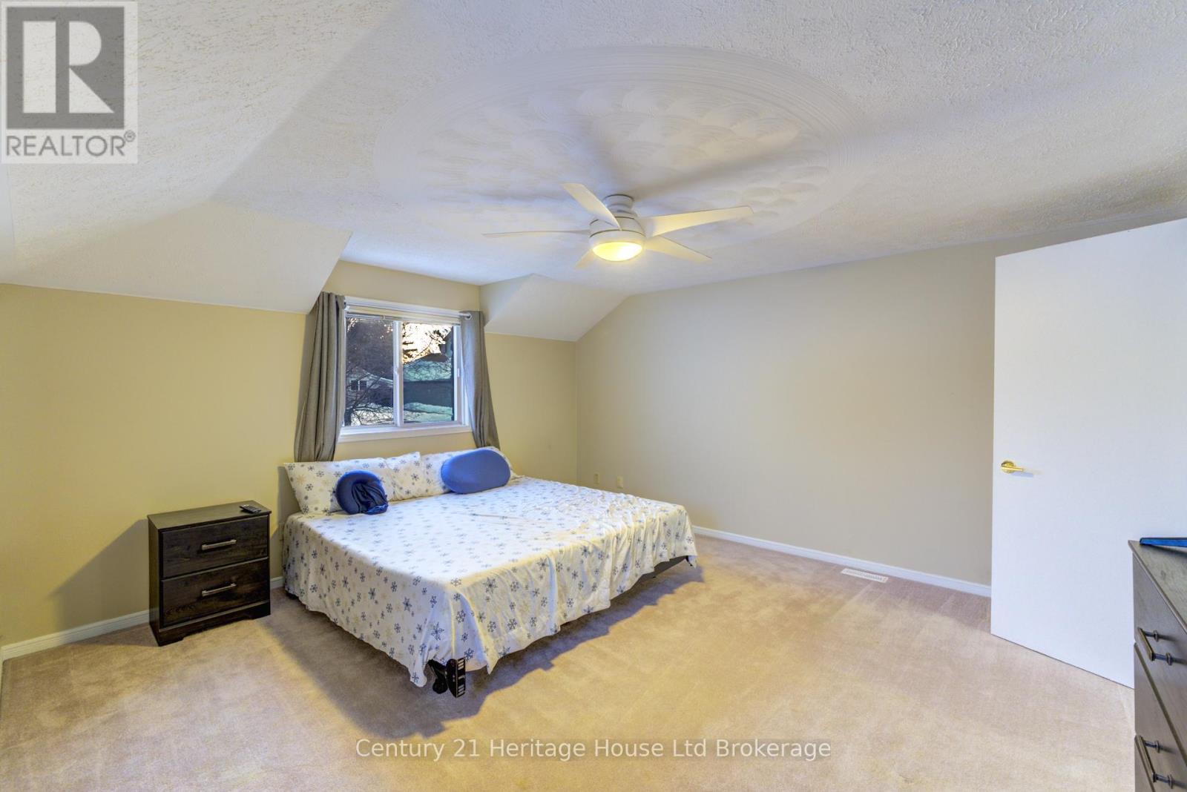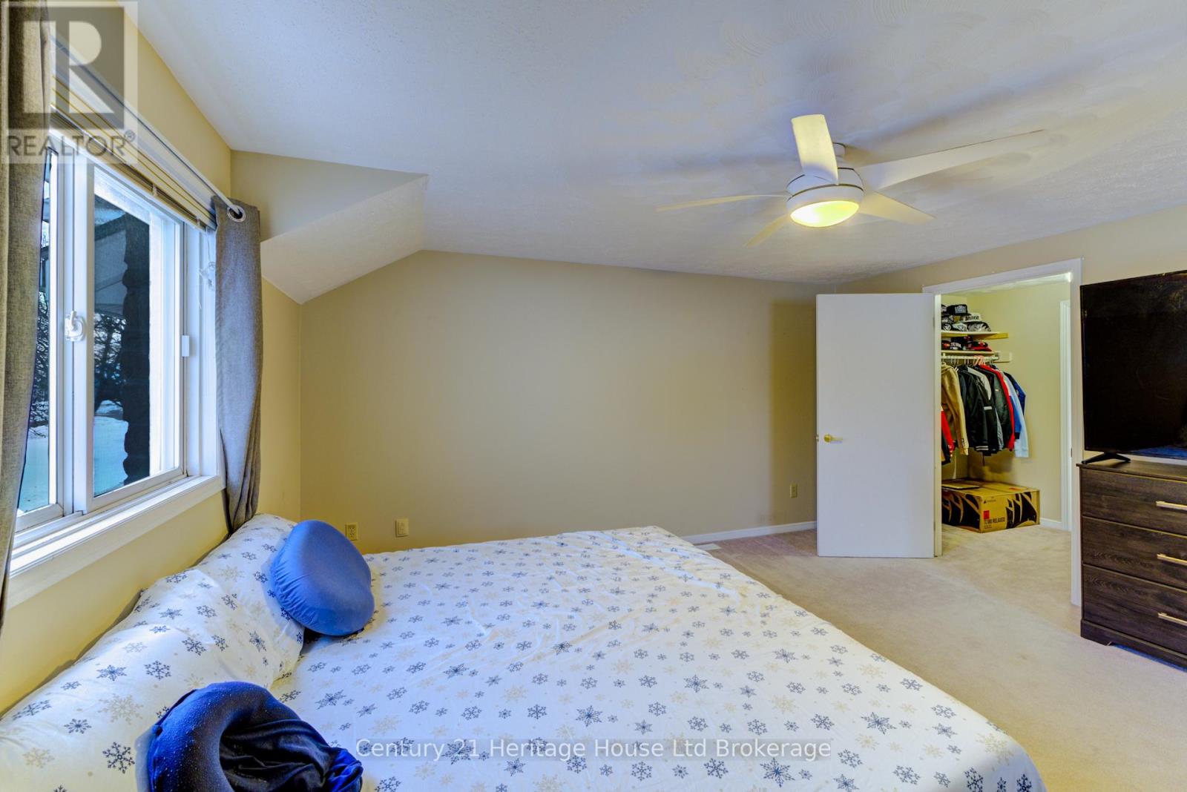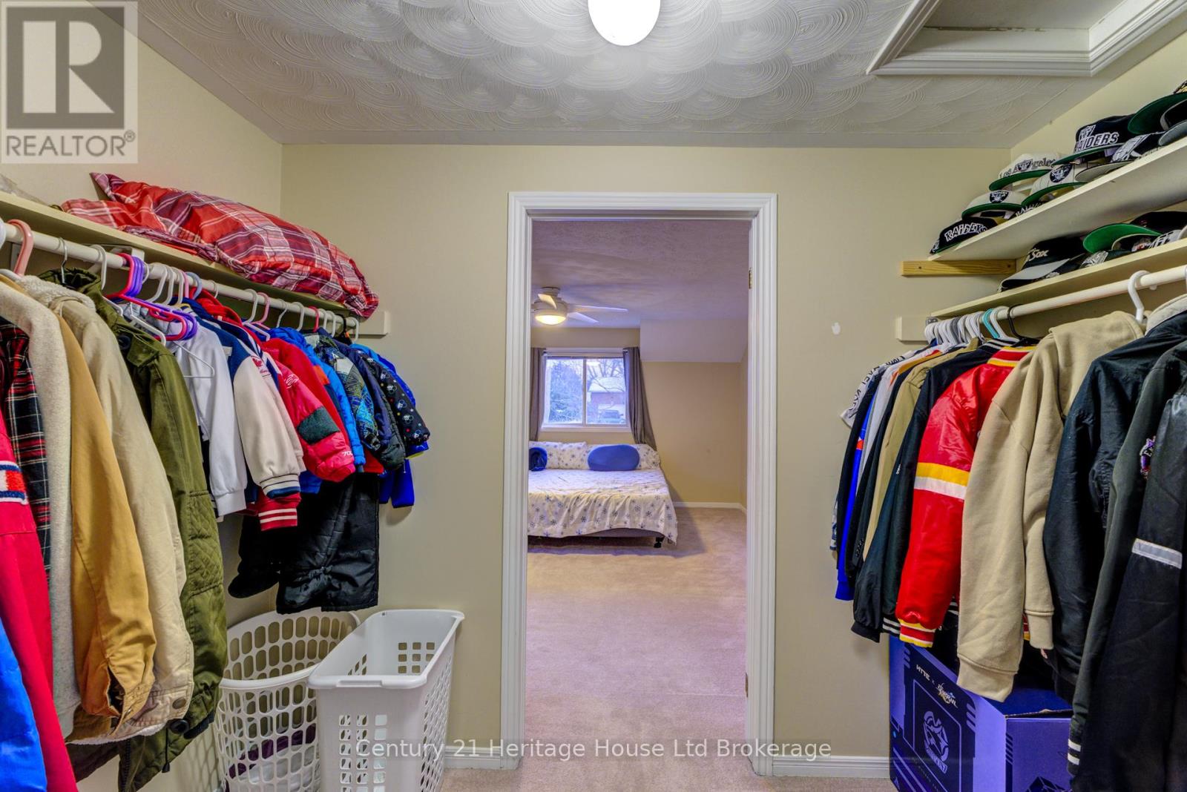6 - 169 Bond Street Ingersoll, Ontario N5C 4C2
3 Bedroom 2 Bathroom 1400 - 1599 sqft
Central Air Conditioning Forced Air
$449,900Maintenance,
$544 Monthly
Maintenance,
$544 MonthlyWelcome to this well-maintained condo townhouse, ideally situated within walking distance to parks, grocery stores, and places of worship. This inviting home is also located on a school bus route, making it perfect for families. Quiet neighborhood. Two bedrooms, main bath & laundry on the main floor. Primary suite with walk-in closet and full bath on the second floor. Recently updated new flooring throughout. Close proximity to parks and grocery stores. This townhouse combines comfort, convenience, and style, making it an excellent choice for anyone looking for a peaceful yet accessible living space. (id:53193)
Property Details
| MLS® Number | X12112957 |
| Property Type | Single Family |
| Community Name | Ingersoll - South |
| AmenitiesNearBy | Place Of Worship |
| CommunityFeatures | Pet Restrictions, Community Centre, School Bus |
| Features | In Suite Laundry |
| ParkingSpaceTotal | 2 |
Building
| BathroomTotal | 2 |
| BedroomsAboveGround | 3 |
| BedroomsTotal | 3 |
| Appliances | Water Treatment, Water Softener, Water Meter, Central Vacuum, Dishwasher, Stove, Refrigerator |
| BasementType | Partial |
| CoolingType | Central Air Conditioning |
| ExteriorFinish | Brick |
| HeatingFuel | Natural Gas |
| HeatingType | Forced Air |
| StoriesTotal | 2 |
| SizeInterior | 1400 - 1599 Sqft |
| Type | Row / Townhouse |
Parking
| Detached Garage | |
| Garage |
Land
| Acreage | No |
| LandAmenities | Place Of Worship |
| SurfaceWater | River/stream |
Rooms
| Level | Type | Length | Width | Dimensions |
|---|---|---|---|---|
| Second Level | Primary Bedroom | 4.78 m | 4.37 m | 4.78 m x 4.37 m |
| Second Level | Bathroom | 2.66 m | 1.96 m | 2.66 m x 1.96 m |
| Basement | Cold Room | 2.31 m | 1.22 m | 2.31 m x 1.22 m |
| Basement | Recreational, Games Room | 7.65 m | 5.3 m | 7.65 m x 5.3 m |
| Main Level | Foyer | 2.91 m | 1.63 m | 2.91 m x 1.63 m |
| Main Level | Living Room | 7.39 m | 3.98 m | 7.39 m x 3.98 m |
| Main Level | Kitchen | 4.75 m | 3.82 m | 4.75 m x 3.82 m |
| Main Level | Laundry Room | 2.38 m | 1.63 m | 2.38 m x 1.63 m |
| Main Level | Bathroom | 2.25 m | 1.68 m | 2.25 m x 1.68 m |
| Main Level | Bedroom 2 | 2.86 m | 2.96 m | 2.86 m x 2.96 m |
| Main Level | Bedroom 3 | 5.13 m | 3.15 m | 5.13 m x 3.15 m |
Interested?
Contact us for more information
Jen Thomson
Broker
Century 21 Heritage House Ltd Brokerage
865 Dundas Street
Woodstock, Ontario N4S 1G8
865 Dundas Street
Woodstock, Ontario N4S 1G8
















































