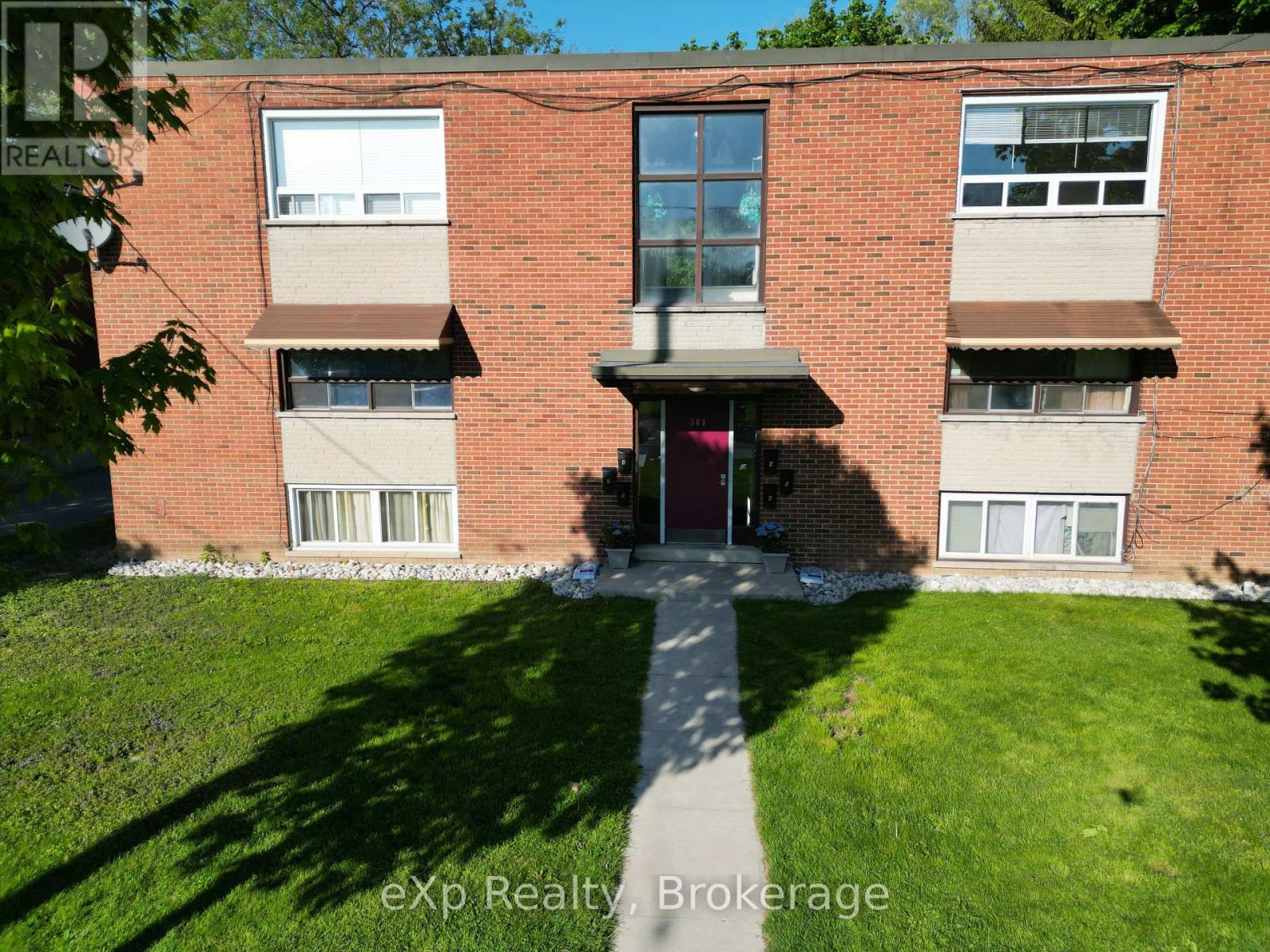6 - 308 Kiwanis Park Drive London East, Ontario N5W 4M9
3 Bedroom 1 Bathroom 700 - 1100 sqft
Radiant Heat
$2,150 Monthly
Welcome to 308 Kiwanis Park Dr. Bright 3-bedroom apartment for rent. Located just steps from Kiwanis Park, this upper-level 3-bedroom, 1-bath apartment offers spacious living with plenty of natural light. Perfect for small families, students, or first-time renters, this clean and quiet unit sits in a well-maintained building in a prime East London location. Enjoy a newly renovated bathroom, a modern kitchen, updated flooring, and fresh paint throughout. Large windows fill the space with light, and you'll love the peaceful park views right across the street. Conveniently situated near Prince Charles Elementary, the East Lions Community Centre, and within walking distance to Fanshawe College, this unit is ideally located for comfort and connection. Rent includes water tenant pays personal hydro. Book your tour today and make 308 Kiwanis Park Dr. your next home. (id:53193)
Property Details
| MLS® Number | X12193922 |
| Property Type | Multi-family |
| Community Name | East H |
| ParkingSpaceTotal | 1 |
Building
| BathroomTotal | 1 |
| BedroomsAboveGround | 3 |
| BedroomsTotal | 3 |
| Age | 51 To 99 Years |
| Appliances | Water Heater |
| ExteriorFinish | Brick |
| FoundationType | Poured Concrete |
| HeatingType | Radiant Heat |
| SizeInterior | 700 - 1100 Sqft |
| Type | Other |
| UtilityWater | Municipal Water |
Parking
| No Garage |
Land
| Acreage | No |
| Sewer | Sanitary Sewer |
| SizeFrontage | 75 Ft |
| SizeIrregular | 75 Ft |
| SizeTotalText | 75 Ft |
Rooms
| Level | Type | Length | Width | Dimensions |
|---|---|---|---|---|
| Main Level | Dining Room | 2.44 m | 2.11 m | 2.44 m x 2.11 m |
| Main Level | Living Room | 5.31 m | 3.51 m | 5.31 m x 3.51 m |
| Main Level | Kitchen | 2.41 m | 3.02 m | 2.41 m x 3.02 m |
| Main Level | Primary Bedroom | 3.02 m | 3.35 m | 3.02 m x 3.35 m |
| Main Level | Bedroom 2 | 3.05 m | 2.87 m | 3.05 m x 2.87 m |
| Main Level | Bedroom 3 | 2.77 m | 2.87 m | 2.77 m x 2.87 m |
https://www.realtor.ca/real-estate/28411449/6-308-kiwanis-park-drive-london-east-east-h-east-h
Interested?
Contact us for more information
Sean Baker
Broker
Exp Realty
3-304 Stone Road West Unit 705
Guelph, Ontario N1G 4W4
3-304 Stone Road West Unit 705
Guelph, Ontario N1G 4W4















