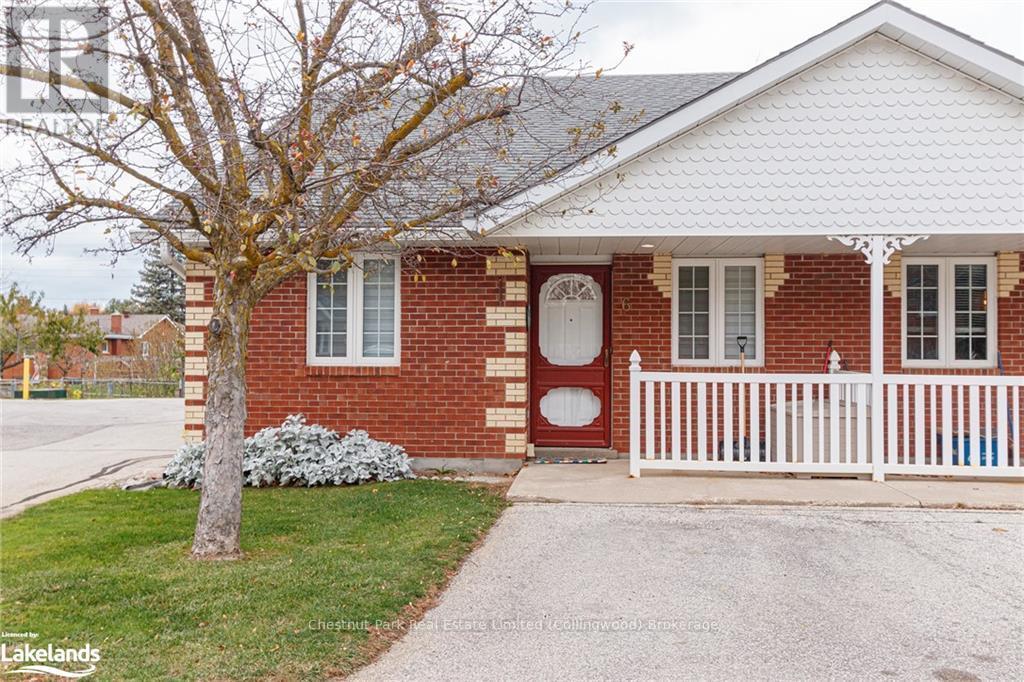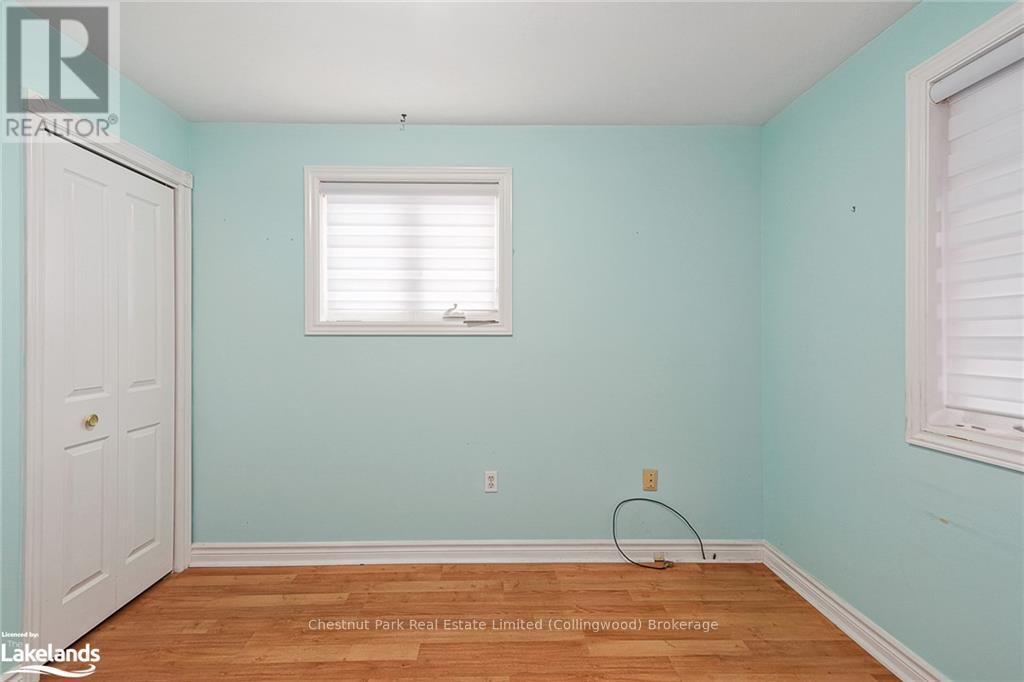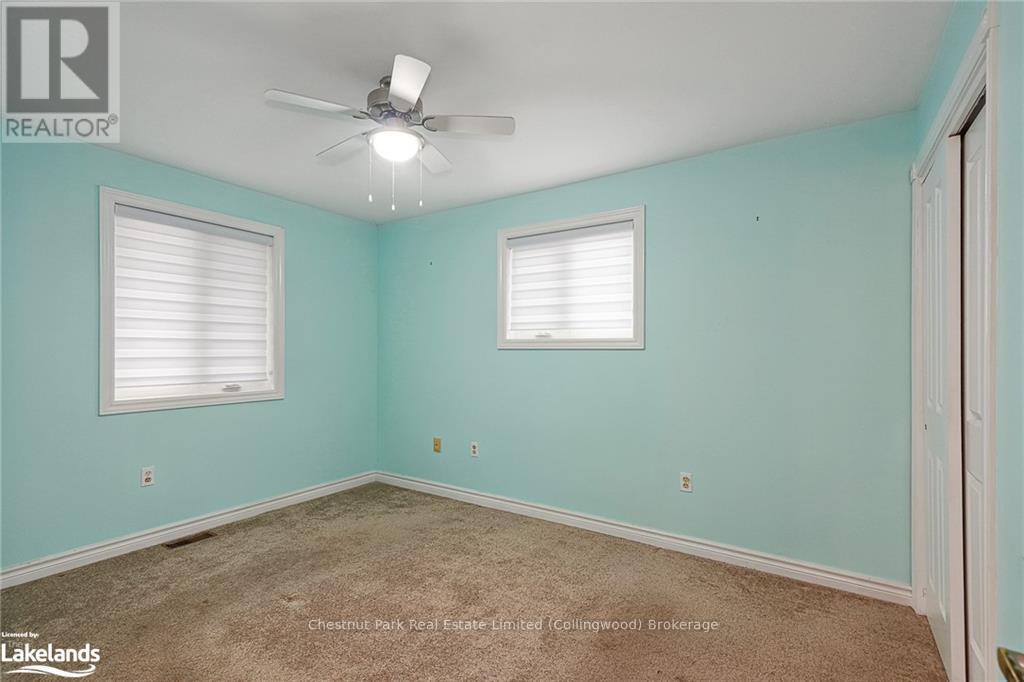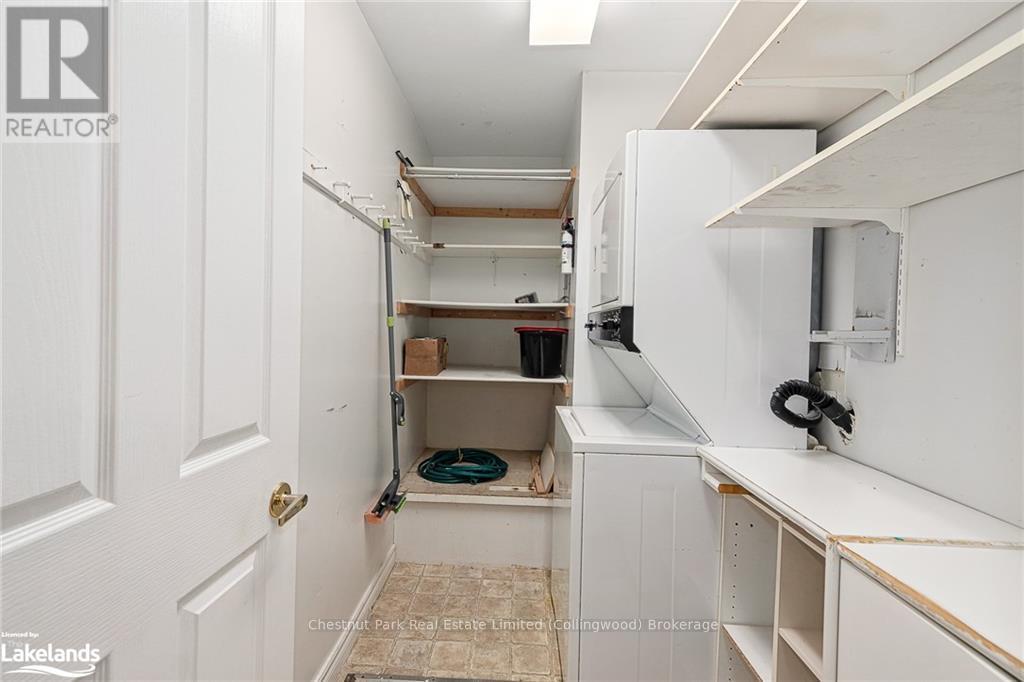6 - 346 Peel Street Collingwood, Ontario L9Y 3W4
2 Bedroom 1 Bathroom 799.9932 - 898.9921 sqft
Central Air Conditioning Forced Air
$449,900Maintenance, Insurance, Common Area Maintenance, Parking
$461.16 Monthly
Maintenance, Insurance, Common Area Maintenance, Parking
$461.16 MonthlyBates' Walk Condo is a sought-after condominium complex, primarily catering to seniors, and is conveniently situated in Collingwood, within walking distance of all essential amenities. This end unit features two bedrooms and one bathroom, enhanced by additional windows that provide ample natural light. The open-concept living, dining, and kitchen area boasts cathedral ceilings, creating a spacious atmosphere. The kitchen is equipped with stainless steel appliances, and the living area offers a walk-out to a private patio. The unit is serviced by forced air gas heating and central air conditioning, with additional storage available in the crawl space. Book your showing today! Note: some photos have been virtually staged. (id:53193)
Property Details
| MLS® Number | S10440382 |
| Property Type | Single Family |
| Community Name | Collingwood |
| AmenitiesNearBy | Hospital |
| CommunityFeatures | Pet Restrictions |
| EquipmentType | Water Heater |
| Features | Flat Site |
| ParkingSpaceTotal | 1 |
| RentalEquipmentType | Water Heater |
Building
| BathroomTotal | 1 |
| BedroomsAboveGround | 2 |
| BedroomsTotal | 2 |
| Amenities | Visitor Parking |
| Appliances | Dryer, Refrigerator, Stove, Washer, Window Coverings |
| BasementDevelopment | Unfinished |
| BasementType | Crawl Space (unfinished) |
| CoolingType | Central Air Conditioning |
| ExteriorFinish | Brick |
| FireProtection | Smoke Detectors |
| FoundationType | Concrete |
| HeatingFuel | Natural Gas |
| HeatingType | Forced Air |
| SizeInterior | 799.9932 - 898.9921 Sqft |
| Type | Apartment |
| UtilityWater | Municipal Water |
Land
| Acreage | No |
| LandAmenities | Hospital |
| ZoningDescription | R3 |
Rooms
| Level | Type | Length | Width | Dimensions |
|---|---|---|---|---|
| Main Level | Kitchen | 3.66 m | 2.13 m | 3.66 m x 2.13 m |
| Main Level | Dining Room | 7.47 m | 3.3 m | 7.47 m x 3.3 m |
| Main Level | Bedroom | 3.15 m | 3.05 m | 3.15 m x 3.05 m |
| Main Level | Laundry Room | 1.98 m | 1.57 m | 1.98 m x 1.57 m |
| Main Level | Primary Bedroom | 3.66 m | 2.13 m | 3.66 m x 2.13 m |
Utilities
| Cable | Available |
| Wireless | Available |
https://www.realtor.ca/real-estate/27640529/6-346-peel-street-collingwood-collingwood
Interested?
Contact us for more information
Stefanie Kilby
Salesperson
Chestnut Park Real Estate
393 First Street, Suite 100
Collingwood, Ontario L9Y 1B3
393 First Street, Suite 100
Collingwood, Ontario L9Y 1B3




































