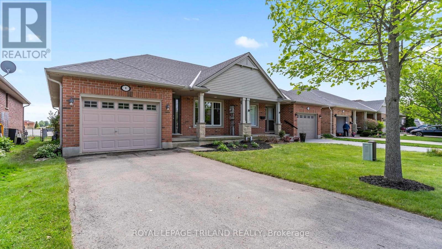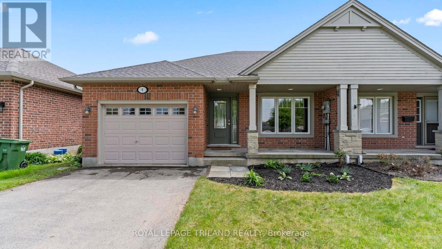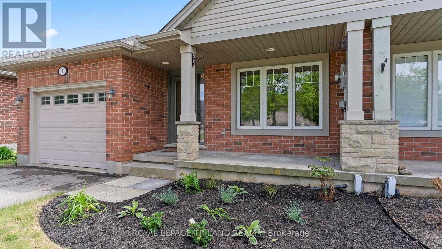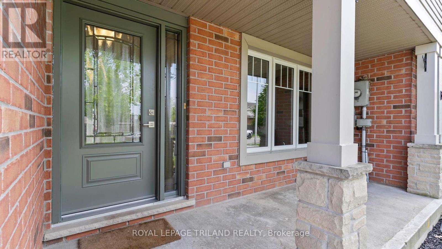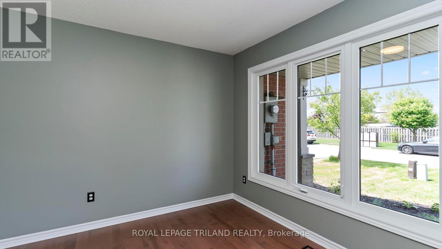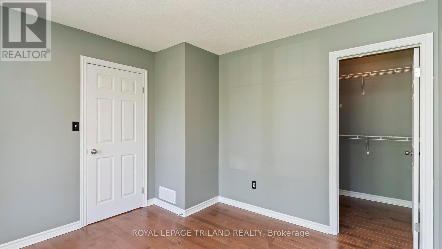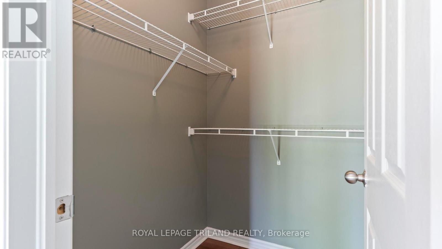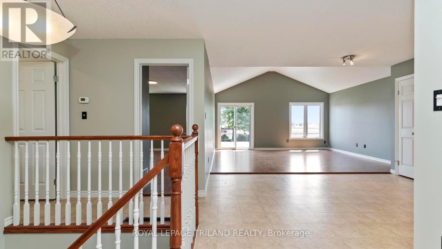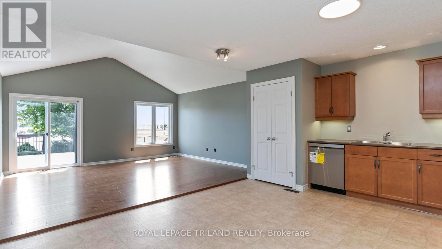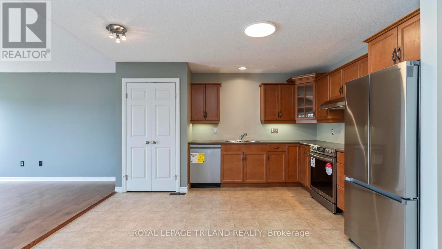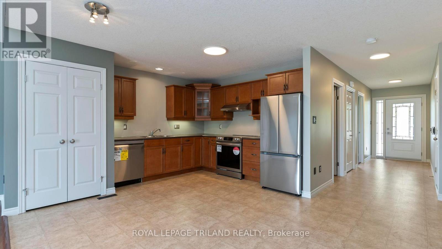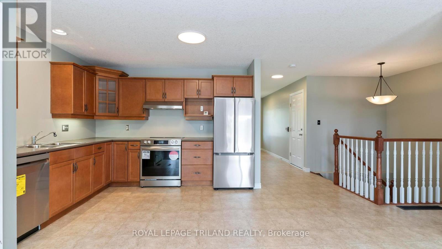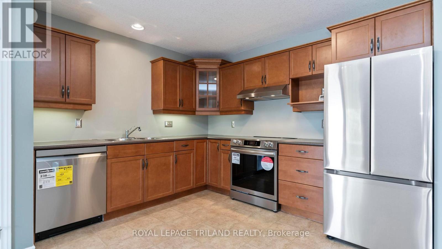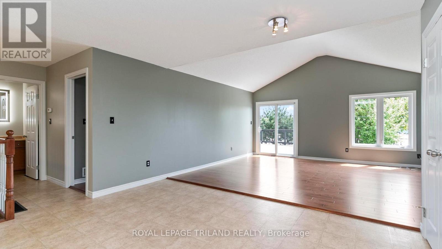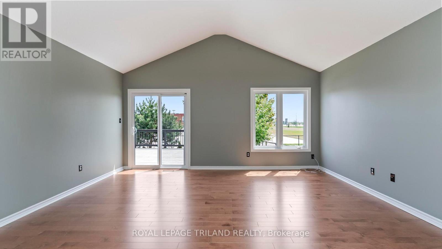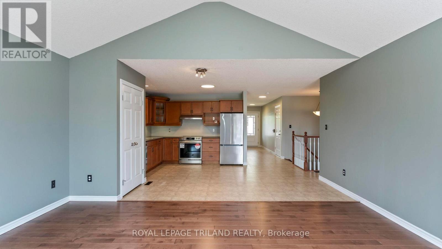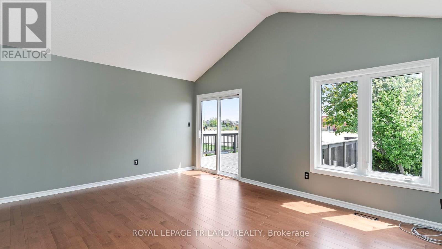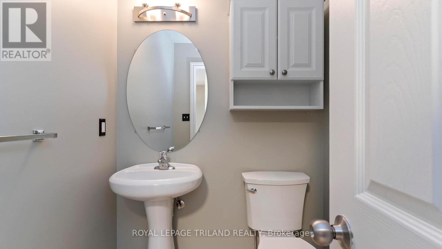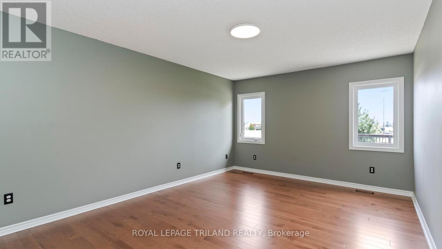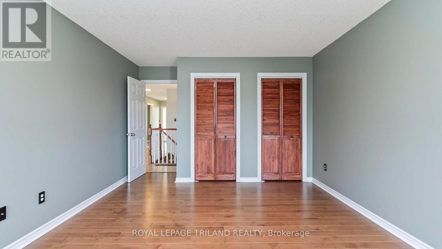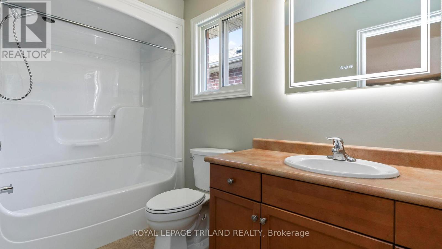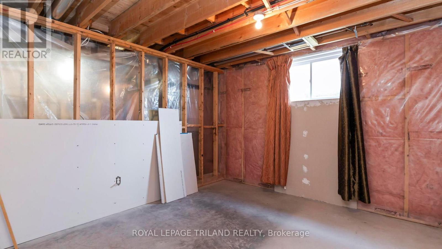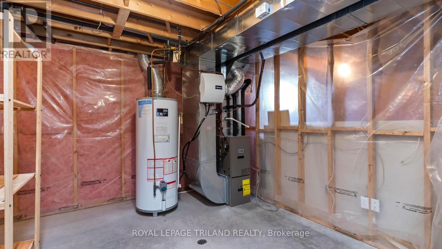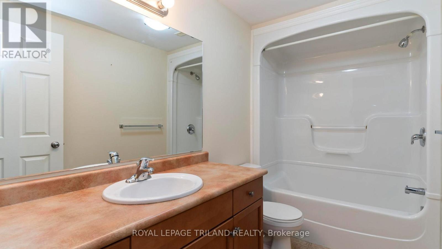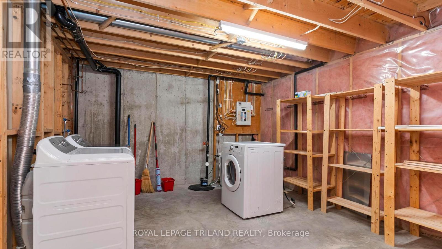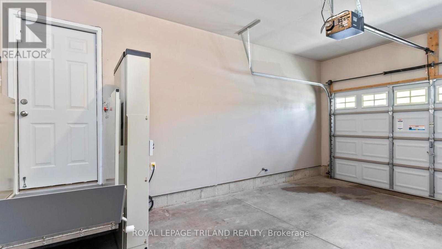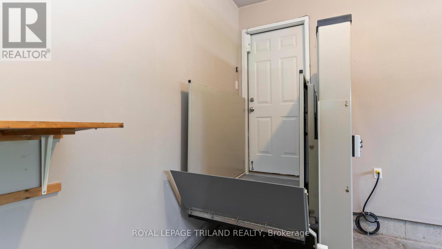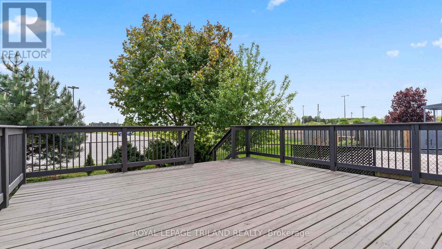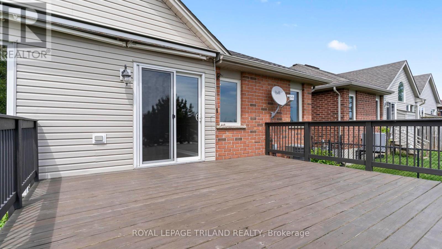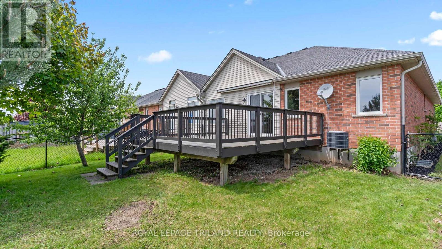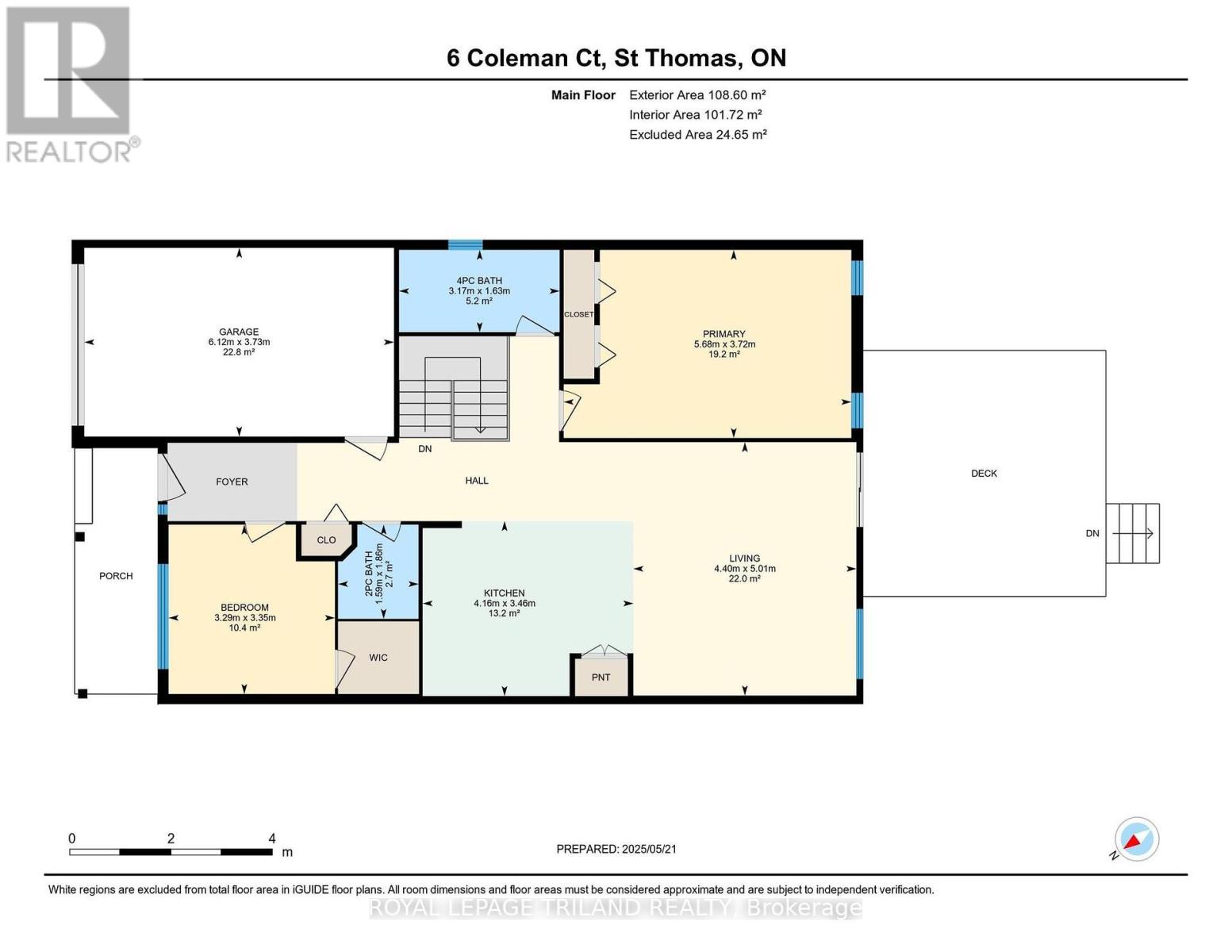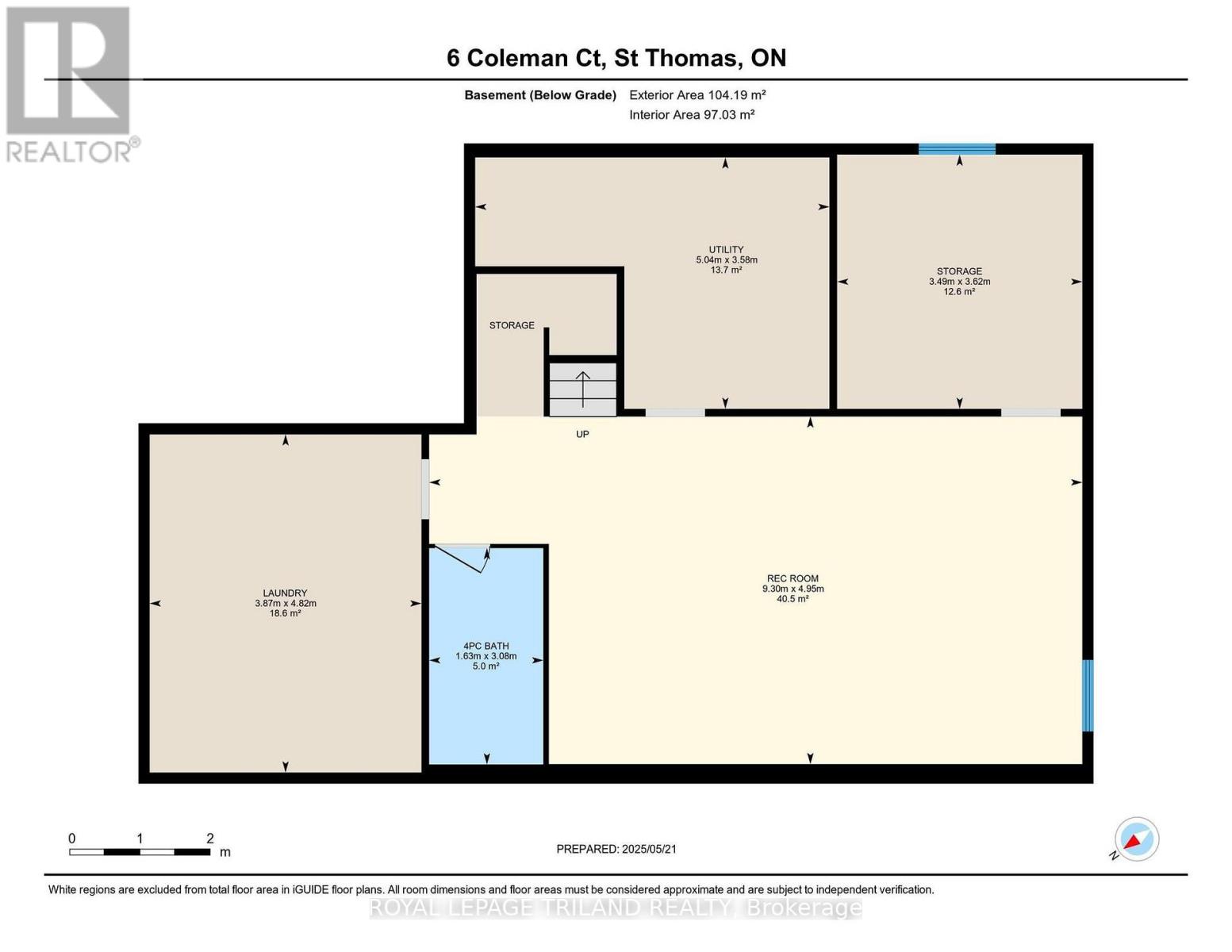6 Coleman Court St. Thomas, Ontario N5R 0A5
2 Bedroom 3 Bathroom 1100 - 1500 sqft
Bungalow Central Air Conditioning Forced Air Landscaped
$509,000
Welcome to this charming 2 bedroom, 2.5 bath semi-detached bungalow, ideally located close to schools and parks, in desirable South St. Thomas. This home features an attached single-car garage equipped with a platform lift for aided accessibility. Inside, you'll find a bright and spacious layout with hardwood flooring throughout the great room and both bedrooms. The open-concept kitchen and dining area offer plenty of space, while the vaulted ceiling in the great room enhances the airy feel. Patio doors lead out to a generous deck overlooking the fully fenced backyard. The main floor includes two bathrooms: a full 4-piece and a convenient 2-piece powder room. The primary bedroom is large and could easily accommodate a king size bed. The unfinished lower level presents endless possibilities with ample space for a future bedroom and rec room. It already includes a finished 4-piece bathroom! All appliances are included, making this move-in-ready home an excellent opportunity. UPDATES INCLUDE: New Front Door (May, 2025); Quebec Maple Hardwood Floors (2024); Dishwasher, Fridge and Stove (2025). With its desirable location, thoughtful layout, and inviting design this home is ready to Welcome you home! (id:53193)
Open House
This property has open houses!
May
24
Saturday
Starts at:
11:00 am
Ends at:1:00 pm
Property Details
| MLS® Number | X12163043 |
| Property Type | Single Family |
| Community Name | SE |
| AmenitiesNearBy | Place Of Worship, Park, Schools |
| EquipmentType | Water Heater |
| Features | Flat Site, Sump Pump |
| ParkingSpaceTotal | 3 |
| RentalEquipmentType | Water Heater |
| Structure | Deck |
Building
| BathroomTotal | 3 |
| BedroomsAboveGround | 2 |
| BedroomsTotal | 2 |
| Appliances | Dishwasher, Dryer, Stove, Washer, Refrigerator |
| ArchitecturalStyle | Bungalow |
| ConstructionStyleAttachment | Semi-detached |
| CoolingType | Central Air Conditioning |
| ExteriorFinish | Brick Facing |
| FireProtection | Smoke Detectors |
| FlooringType | Hardwood |
| FoundationType | Concrete |
| HalfBathTotal | 1 |
| HeatingFuel | Natural Gas |
| HeatingType | Forced Air |
| StoriesTotal | 1 |
| SizeInterior | 1100 - 1500 Sqft |
| Type | House |
| UtilityWater | Municipal Water |
Parking
| Attached Garage | |
| Garage |
Land
| Acreage | No |
| FenceType | Fully Fenced |
| LandAmenities | Place Of Worship, Park, Schools |
| LandscapeFeatures | Landscaped |
| Sewer | Sanitary Sewer |
| SizeDepth | 108 Ft ,4 In |
| SizeFrontage | 34 Ft |
| SizeIrregular | 34 X 108.4 Ft |
| SizeTotalText | 34 X 108.4 Ft |
Rooms
| Level | Type | Length | Width | Dimensions |
|---|---|---|---|---|
| Main Level | Bedroom | 3.29 m | 3.35 m | 3.29 m x 3.35 m |
| Main Level | Kitchen | 4.16 m | 3.46 m | 4.16 m x 3.46 m |
| Main Level | Great Room | 4.4 m | 5.01 m | 4.4 m x 5.01 m |
| Main Level | Primary Bedroom | 5.68 m | 3.72 m | 5.68 m x 3.72 m |
https://www.realtor.ca/real-estate/28344313/6-coleman-court-st-thomas-se
Interested?
Contact us for more information
Marian Waterhouse
Salesperson
Royal LePage Triland Realty
Michael Ferencz
Salesperson
Royal LePage Triland Realty

