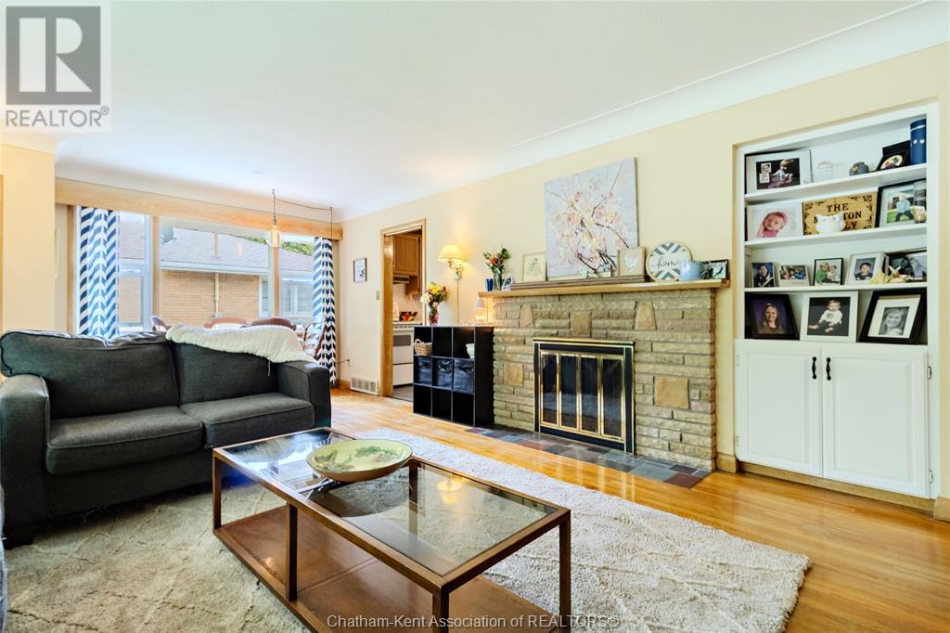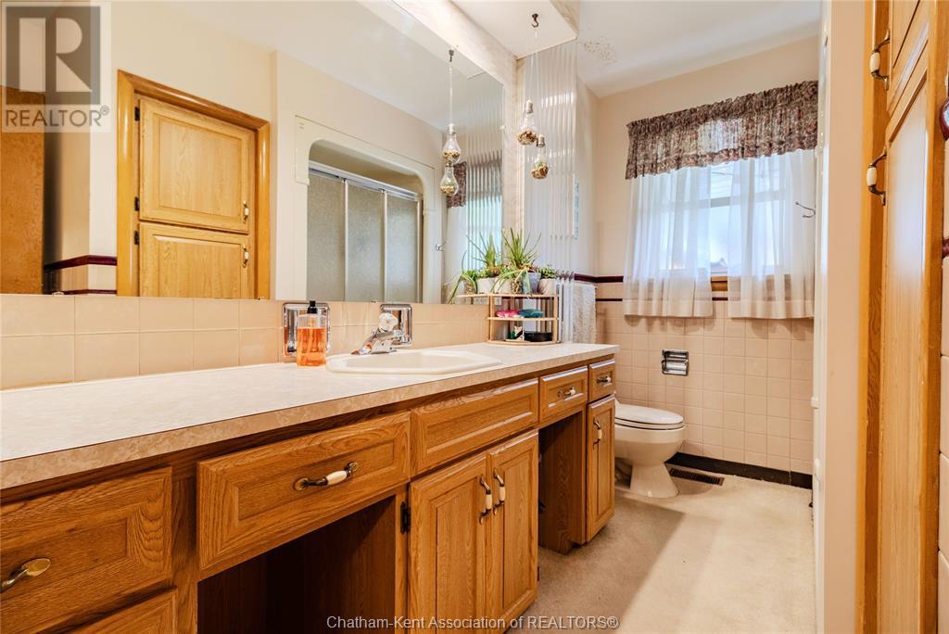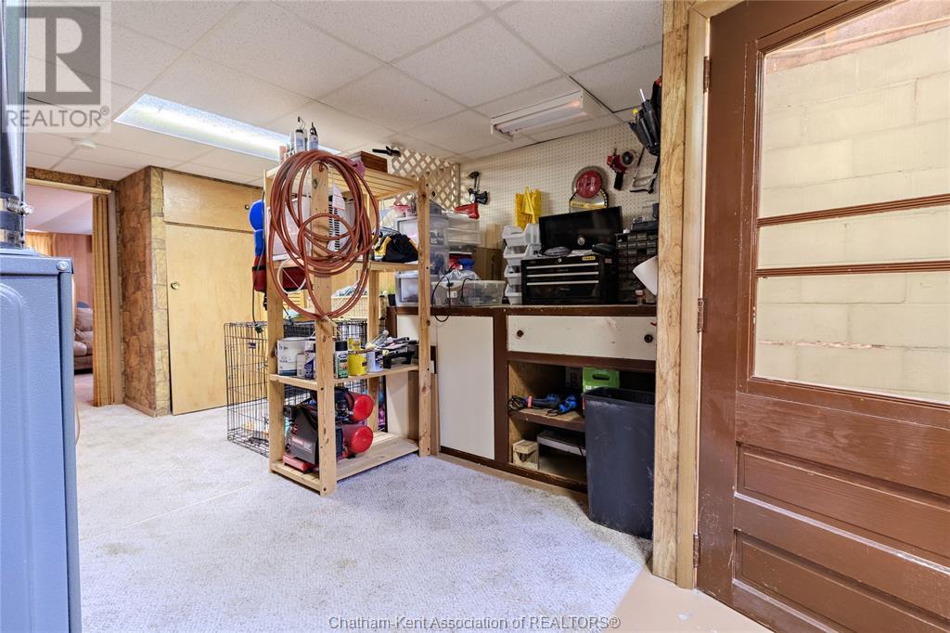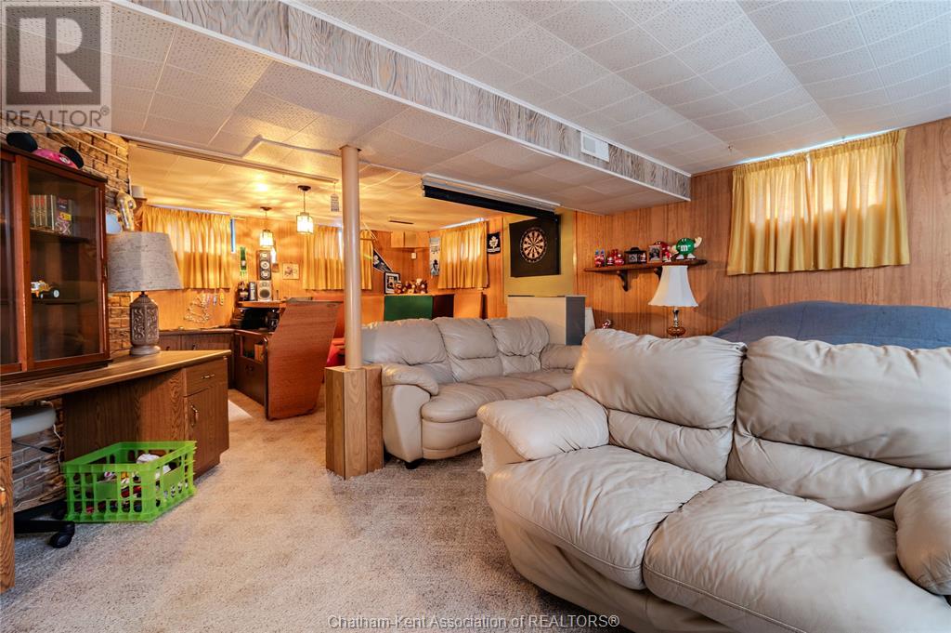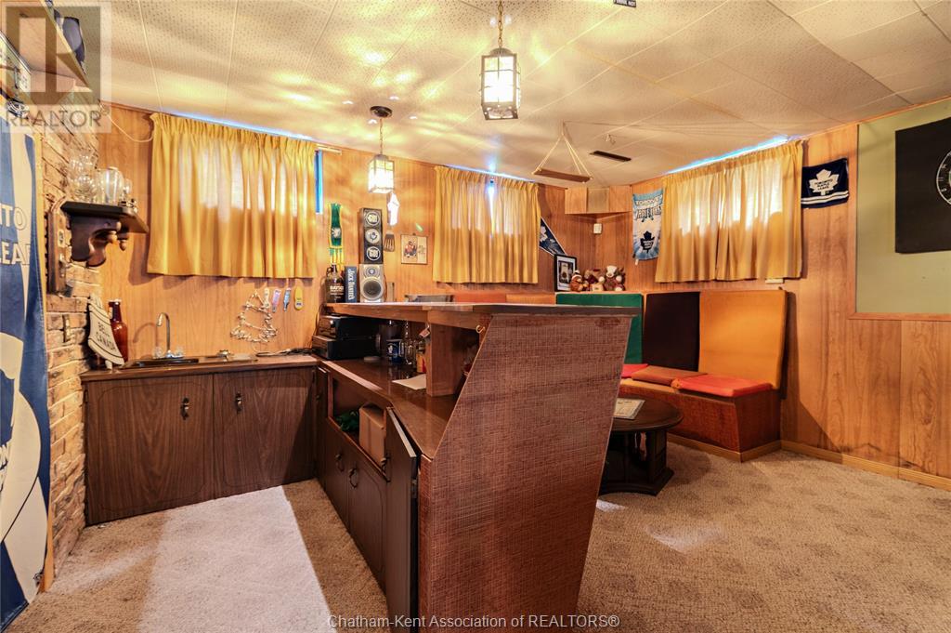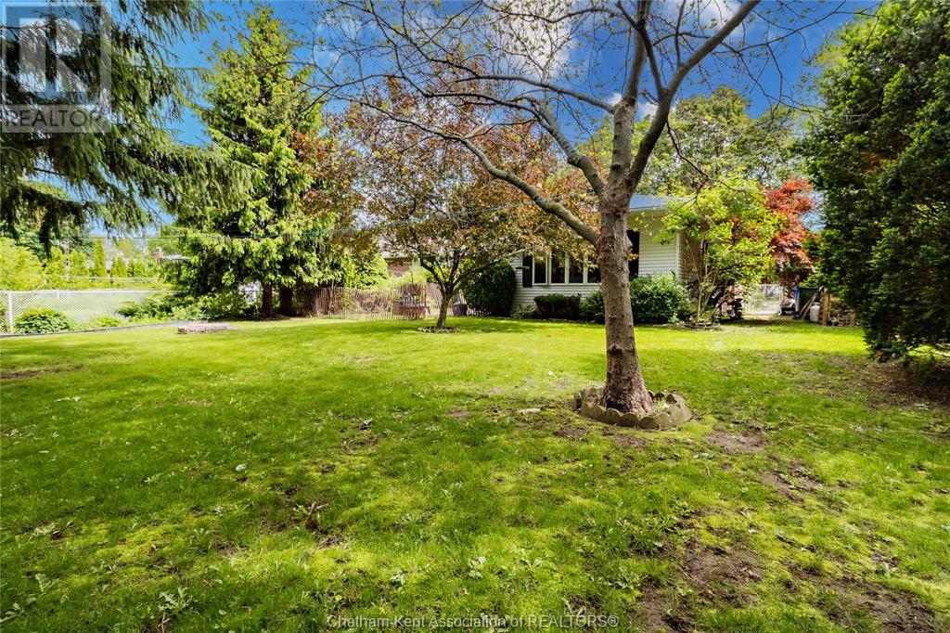6 Craven Drive Chatham, Ontario N7L 3T8
3 Bedroom 2 Bathroom
Bungalow, Raised Ranch W/ Bonus Room Fireplace Central Air Conditioning Forced Air Landscaped
$449,000
Discover your dream home at 6 Craven Drive, nestled in a tranquil Northwest Chatham neighbourhood. This charming raised bungalow boasts plenty of space, featuring a bonus room and main living room, both with cozy gas fireplaces perfect for chilly evenings. The lower level recreation room is ideal for kids to Olay and have fun. With 3 spacious bedrooms, 1.5 Bathrooms, and a huge tree-lined lot backing onto a ravine and municipal youth soccer fields, this home offers the ultimate family living experience. Conveniently located near shopping and top-rated schools, it's perfect for families of all sizes and generations. (id:53193)
Property Details
| MLS® Number | 25012960 |
| Property Type | Single Family |
| Features | Ravine, Paved Driveway, Single Driveway |
Building
| BathroomTotal | 2 |
| BedroomsAboveGround | 3 |
| BedroomsTotal | 3 |
| ArchitecturalStyle | Bungalow, Raised Ranch W/ Bonus Room |
| ConstructedDate | 1956 |
| ConstructionStyleAttachment | Detached |
| CoolingType | Central Air Conditioning |
| ExteriorFinish | Aluminum/vinyl, Brick |
| FireplaceFuel | Gas |
| FireplacePresent | Yes |
| FireplaceType | Insert |
| FlooringType | Carpeted, Hardwood, Cushion/lino/vinyl |
| FoundationType | Block |
| HalfBathTotal | 1 |
| HeatingFuel | Natural Gas |
| HeatingType | Forced Air |
| StoriesTotal | 1 |
| Type | House |
Land
| Acreage | No |
| LandscapeFeatures | Landscaped |
| SizeIrregular | 65.44x150.55 |
| SizeTotalText | 65.44x150.55|under 1/4 Acre |
| ZoningDescription | Rl1 |
Rooms
| Level | Type | Length | Width | Dimensions |
|---|---|---|---|---|
| Lower Level | Other | 13 ft ,2 in | 8 ft ,2 in | 13 ft ,2 in x 8 ft ,2 in |
| Lower Level | 2pc Bathroom | Measurements not available | ||
| Lower Level | Storage | 6 ft | 3 ft ,4 in | 6 ft x 3 ft ,4 in |
| Lower Level | Storage | 5 ft ,4 in | 3 ft ,10 in | 5 ft ,4 in x 3 ft ,10 in |
| Lower Level | Utility Room | 16 ft | 11 ft ,9 in | 16 ft x 11 ft ,9 in |
| Lower Level | Workshop | 13 ft ,3 in | 8 ft | 13 ft ,3 in x 8 ft |
| Lower Level | Laundry Room | 16 ft ,2 in | 8 ft ,3 in | 16 ft ,2 in x 8 ft ,3 in |
| Lower Level | Recreation Room | 18 ft ,4 in | 17 ft | 18 ft ,4 in x 17 ft |
| Main Level | Bedroom | 9 ft ,9 in | 9 ft ,1 in | 9 ft ,9 in x 9 ft ,1 in |
| Main Level | Bedroom | 13 ft ,3 in | 9 ft | 13 ft ,3 in x 9 ft |
| Main Level | Primary Bedroom | 13 ft ,3 in | 10 ft ,4 in | 13 ft ,3 in x 10 ft ,4 in |
| Main Level | Family Room | 23 ft ,7 in | 17 ft ,9 in | 23 ft ,7 in x 17 ft ,9 in |
| Main Level | 3pc Bathroom | Measurements not available | ||
| Main Level | Dining Room | 9 ft ,6 in | 6 ft ,11 in | 9 ft ,6 in x 6 ft ,11 in |
| Main Level | Kitchen | 16 ft ,2 in | 10 ft ,4 in | 16 ft ,2 in x 10 ft ,4 in |
| Main Level | Living Room | 15 ft ,1 in | 14 ft ,8 in | 15 ft ,1 in x 14 ft ,8 in |
https://www.realtor.ca/real-estate/28364868/6-craven-drive-chatham
Interested?
Contact us for more information
Keith Smith
Sales Person
Exit Realty Ck Elite
160 St Clair St
Chatham, Ontario N7L 3J5
160 St Clair St
Chatham, Ontario N7L 3J5








