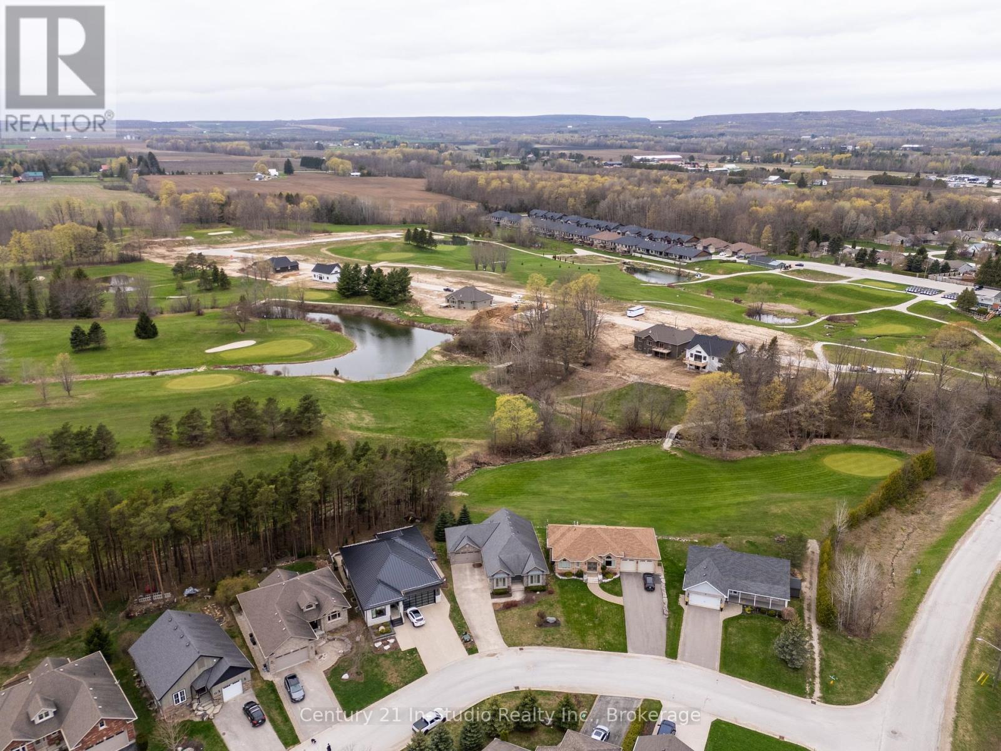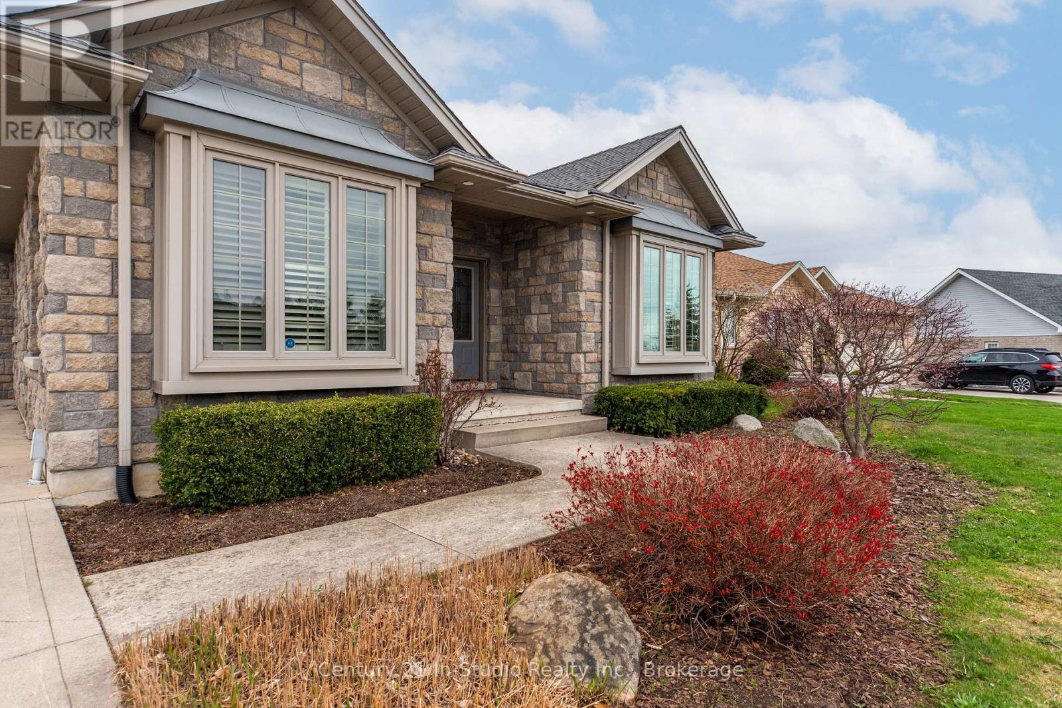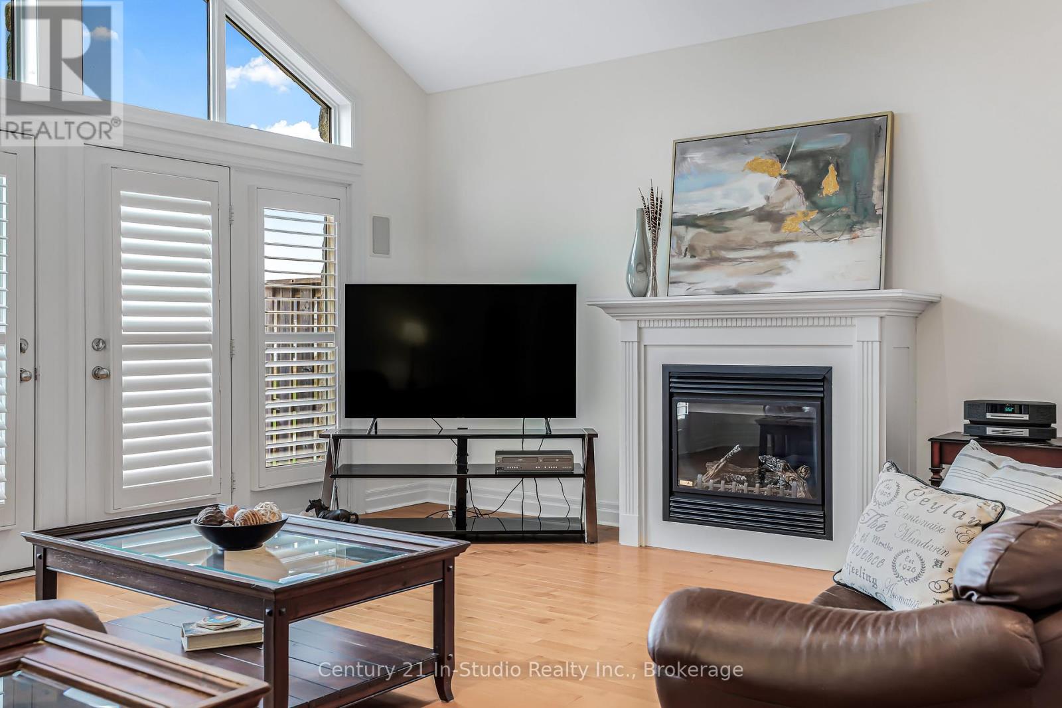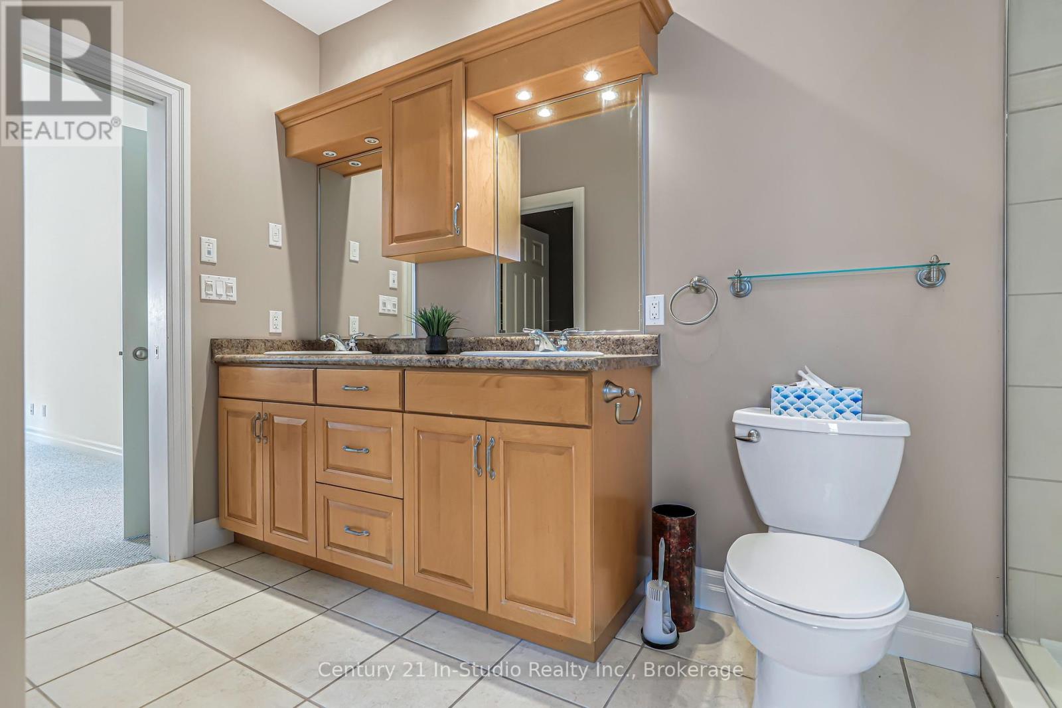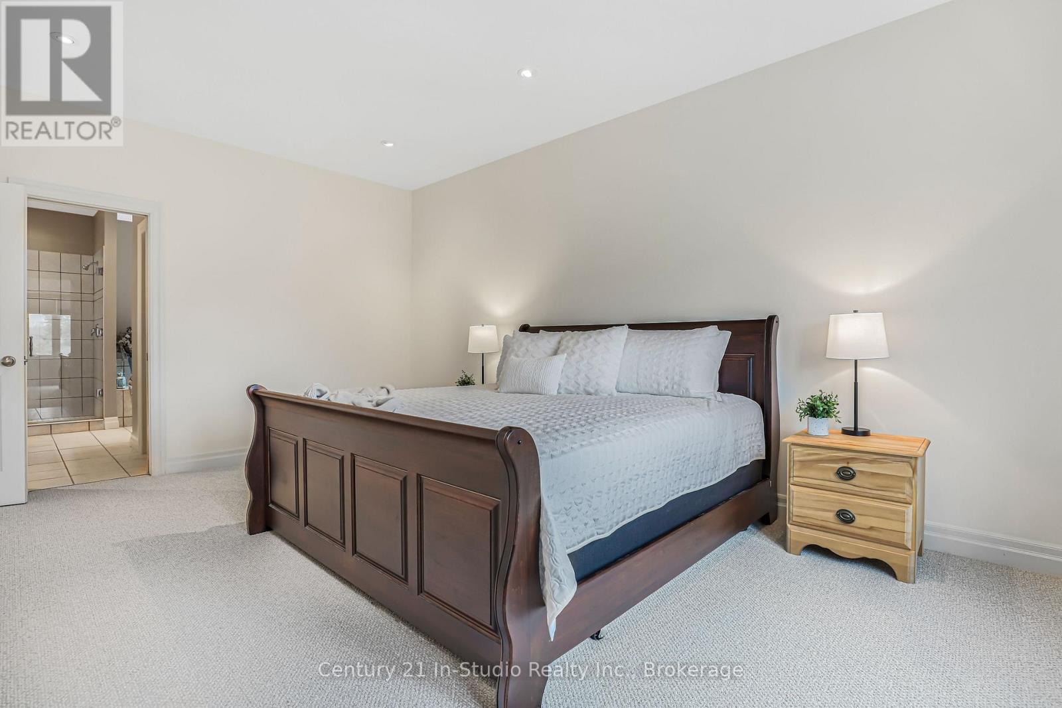6 Glen Abbey Court Meaford, Ontario N4L 1Y4
4 Bedroom 3 Bathroom 1100 - 1500 sqft
Bungalow Fireplace Central Air Conditioning Forced Air Landscaped
$1,049,999
Backing onto the 11th hole of the Meaford Golf & Country Club, this stone bungalow offers scenic views, quality craftsmanship, and an unbeatable lifestyle. Built in 2006 by respected builder Tom Clancy, the home sits among other prestigious properties on a quiet cul-de-sac just minutes to the marina and a short drive to Blue Mountain.The full stone exterior, symmetrical gabled roof lines, twin bay windows, and grand entryway offer exceptional curb appeal. A concrete drive leads to the double garage with ample parking for guests. Inside, the home is filled with natural light and upscale finishes. Hardwood floors run through the main level, and soaring ceilings create a grand, open feel. The formal dining room features a beautiful tiered tray ceiling with pot lights. The kitchen includes rich wood cabinetry, a breakfast bar, and flows into the spacious living area with a gas fireplace and wall of windows overlooking the golf course. Walk out to the elevated deck with glass railings and soak in the tranquil views of the pond and fairway.The primary bedroom is generously sized with space for a king bed and more, plus stunning backyard views. The ensuite includes a tiled glass shower, double vanity, jacuzzi tub, and walk-in closet. A second bedroom or office and main floor laundry add to the convenience.The lower level offers a finished rec room with walkout to the backyard, a third bedroom, 3-pc bath, and potential for more finished space. If you're dreaming of golf course living in a beautifully built home this is it. (id:53193)
Property Details
| MLS® Number | X12150558 |
| Property Type | Single Family |
| Community Name | Meaford |
| AmenitiesNearBy | Marina |
| EquipmentType | Water Heater |
| ParkingSpaceTotal | 10 |
| RentalEquipmentType | Water Heater |
| ViewType | View, Direct Water View |
Building
| BathroomTotal | 3 |
| BedroomsAboveGround | 4 |
| BedroomsTotal | 4 |
| Age | 16 To 30 Years |
| Appliances | Dishwasher, Dryer, Garage Door Opener, Stove, Washer, Refrigerator |
| ArchitecturalStyle | Bungalow |
| BasementDevelopment | Finished |
| BasementFeatures | Walk Out |
| BasementType | N/a (finished) |
| ConstructionStyleAttachment | Detached |
| CoolingType | Central Air Conditioning |
| ExteriorFinish | Stone |
| FireplacePresent | Yes |
| FireplaceTotal | 1 |
| FoundationType | Poured Concrete |
| HalfBathTotal | 1 |
| HeatingFuel | Natural Gas |
| HeatingType | Forced Air |
| StoriesTotal | 1 |
| SizeInterior | 1100 - 1500 Sqft |
| Type | House |
| UtilityWater | Municipal Water |
Parking
| Attached Garage | |
| Garage |
Land
| Acreage | No |
| LandAmenities | Marina |
| LandscapeFeatures | Landscaped |
| Sewer | Sanitary Sewer |
| SizeDepth | 119 Ft ,3 In |
| SizeFrontage | 56 Ft ,9 In |
| SizeIrregular | 56.8 X 119.3 Ft |
| SizeTotalText | 56.8 X 119.3 Ft |
| SurfaceWater | Lake/pond |
| ZoningDescription | R3 |
https://www.realtor.ca/real-estate/28316925/6-glen-abbey-court-meaford-meaford
Interested?
Contact us for more information
Mark Barbosa
Salesperson
Century 21 In-Studio Realty Inc.
927 2nd Ave E
Owen Sound, Ontario N4K 2H5
927 2nd Ave E
Owen Sound, Ontario N4K 2H5
Tim Matthews
Broker
Century 21 In-Studio Realty Inc.
927 2nd Ave E
Owen Sound, Ontario N4K 2H5
927 2nd Ave E
Owen Sound, Ontario N4K 2H5

