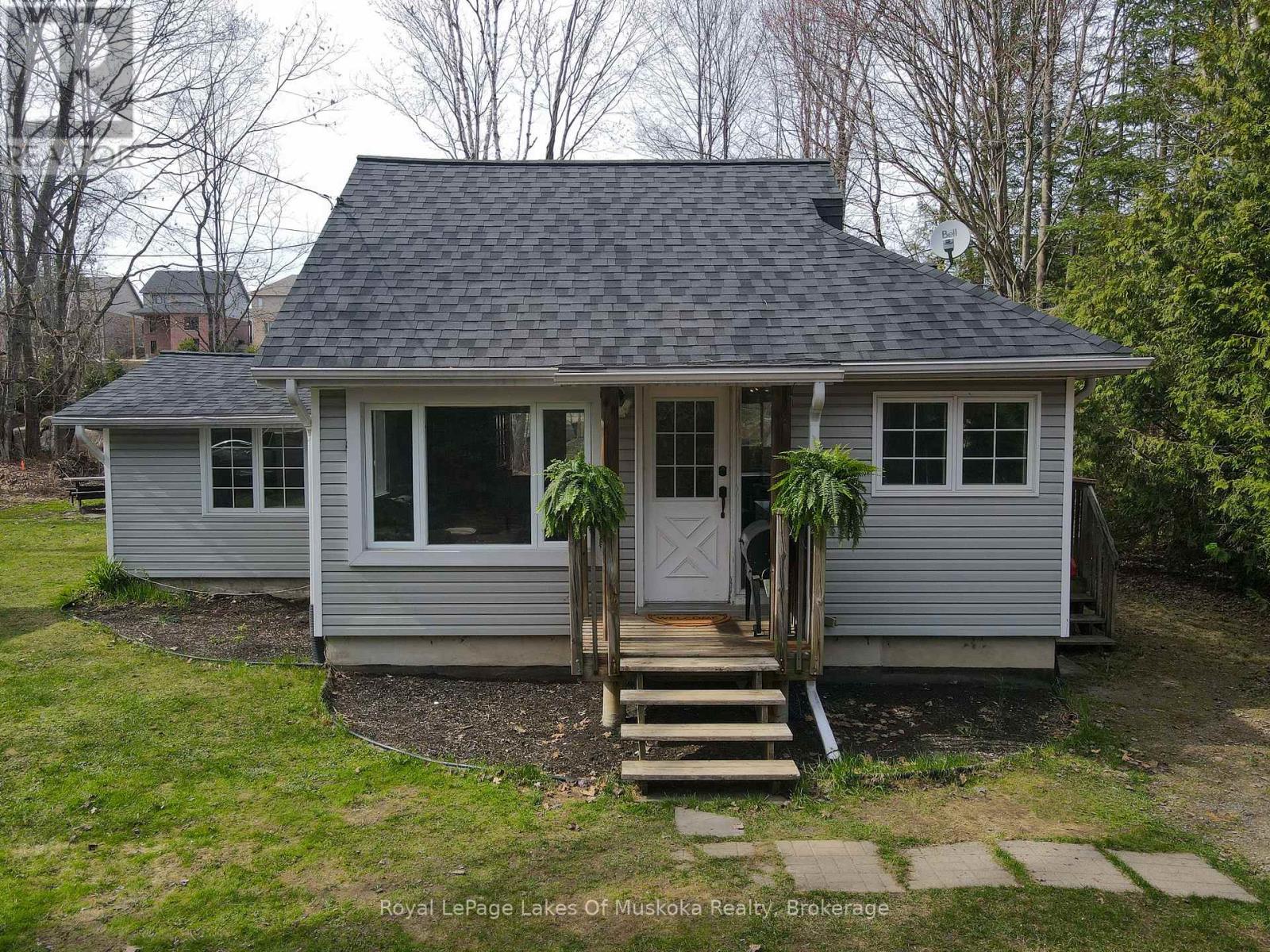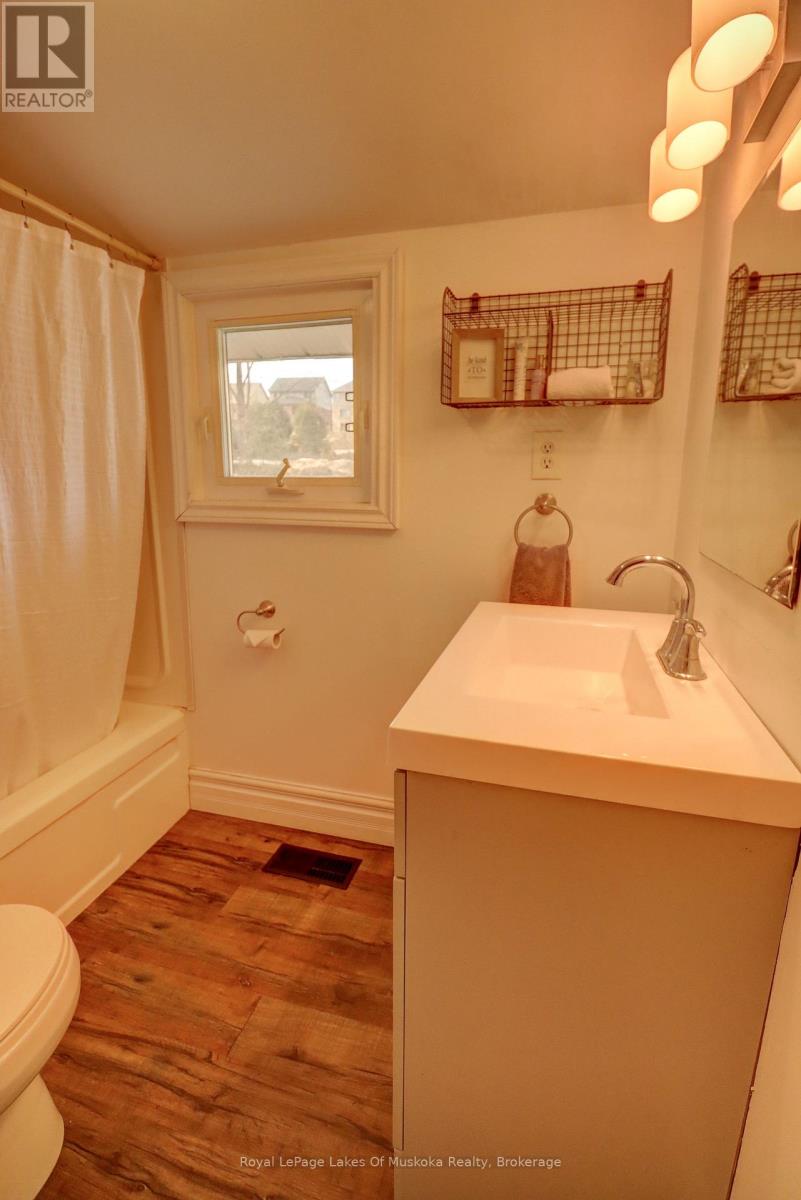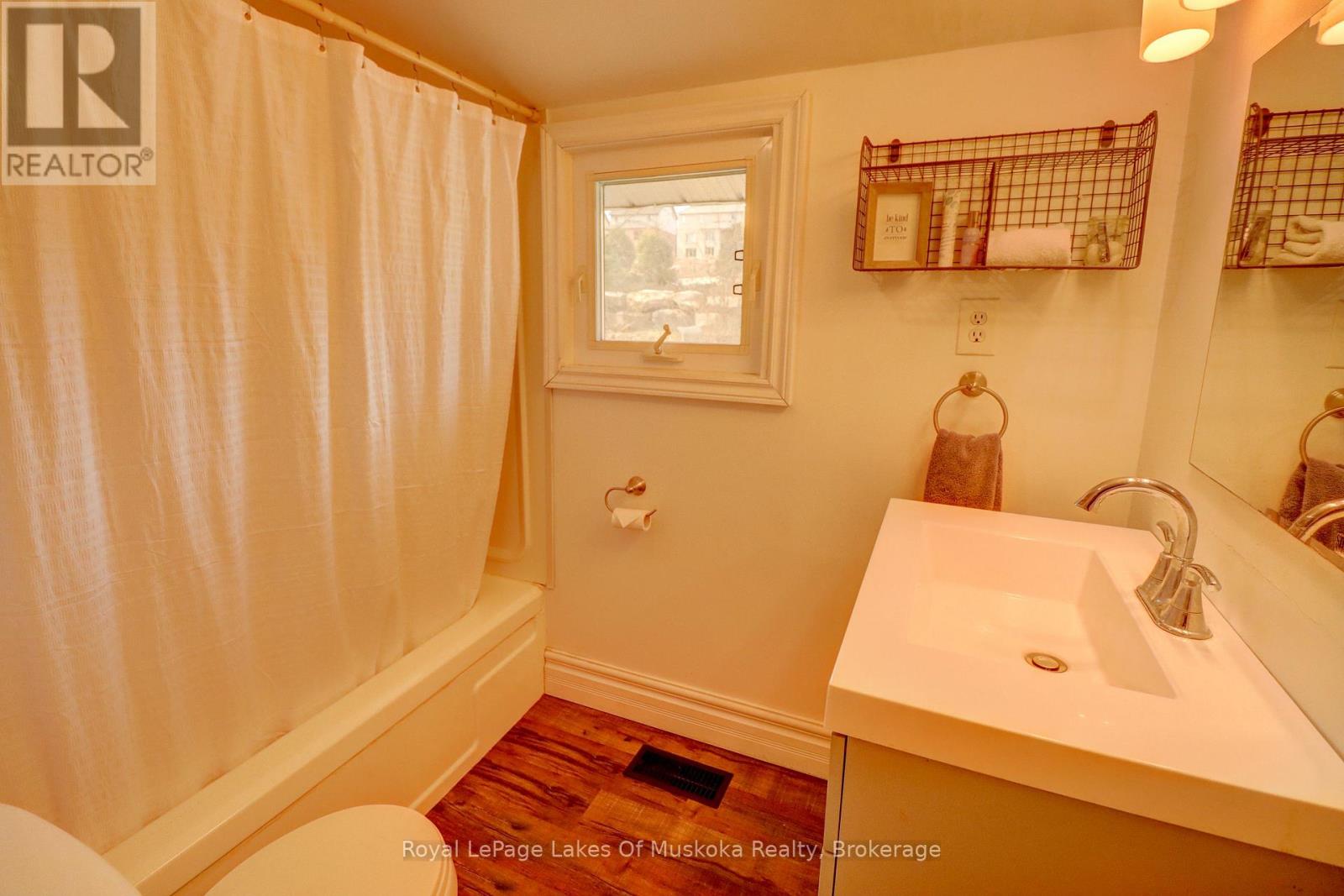6 Hibberd Lane Huntsville, Ontario P1H 1C9
2 Bedroom 1 Bathroom 700 - 1100 sqft
Central Air Conditioning Forced Air
$407,000
Charming in-town home nestled on a quiet street, offering peace and privacy just minutes from local conveniences. This cozy residence features a spacious, full length deck perfect for outdoor entertaining, and sits on a large, level lot with plenty of room to expand or garden. The full, unfinished basement provides endless potential - ideal for storage, a workshop, or future living space. A rare opportunity at a great price. (id:53193)
Property Details
| MLS® Number | X12123501 |
| Property Type | Single Family |
| Community Name | Chaffey |
| AmenitiesNearBy | Schools |
| EquipmentType | Water Heater - Gas |
| Features | Ravine, Level, Sump Pump |
| ParkingSpaceTotal | 4 |
| RentalEquipmentType | Water Heater - Gas |
| Structure | Deck |
Building
| BathroomTotal | 1 |
| BedroomsAboveGround | 2 |
| BedroomsTotal | 2 |
| Age | 51 To 99 Years |
| Appliances | Water Purifier, Dishwasher, Dryer, Stove, Washer, Refrigerator |
| BasementDevelopment | Unfinished |
| BasementType | Full (unfinished) |
| ConstructionStyleAttachment | Detached |
| CoolingType | Central Air Conditioning |
| ExteriorFinish | Vinyl Siding |
| FoundationType | Block |
| HeatingFuel | Natural Gas |
| HeatingType | Forced Air |
| StoriesTotal | 2 |
| SizeInterior | 700 - 1100 Sqft |
| Type | House |
| UtilityWater | Dug Well |
Parking
| No Garage |
Land
| Acreage | No |
| LandAmenities | Schools |
| Sewer | Septic System |
| SizeDepth | 120 Ft ,6 In |
| SizeFrontage | 97 Ft ,6 In |
| SizeIrregular | 97.5 X 120.5 Ft |
| SizeTotalText | 97.5 X 120.5 Ft|under 1/2 Acre |
| ZoningDescription | R1 |
Rooms
| Level | Type | Length | Width | Dimensions |
|---|---|---|---|---|
| Second Level | Bedroom 2 | 4.57 m | 3.35 m | 4.57 m x 3.35 m |
| Lower Level | Laundry Room | 6.4 m | 6.4 m | 6.4 m x 6.4 m |
| Lower Level | Other | 4.57 m | 3.66 m | 4.57 m x 3.66 m |
| Main Level | Living Room | 4.57 m | 3.05 m | 4.57 m x 3.05 m |
| Main Level | Kitchen | 6.5 m | 3.45 m | 6.5 m x 3.45 m |
| Main Level | Bedroom | 3.5 m | 2.97 m | 3.5 m x 2.97 m |
Utilities
| Cable | Installed |
https://www.realtor.ca/real-estate/28258488/6-hibberd-lane-huntsville-chaffey-chaffey
Interested?
Contact us for more information
Nancy Carr
Salesperson
Royal LePage Lakes Of Muskoka Realty
76 Centre Street North
Huntsville, Ontario P1H 2P4
76 Centre Street North
Huntsville, Ontario P1H 2P4
























