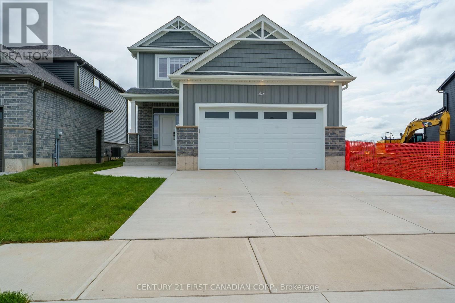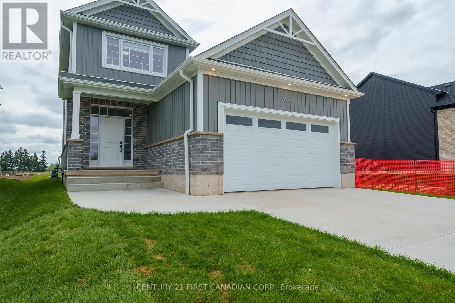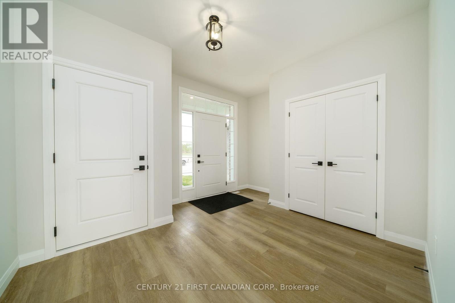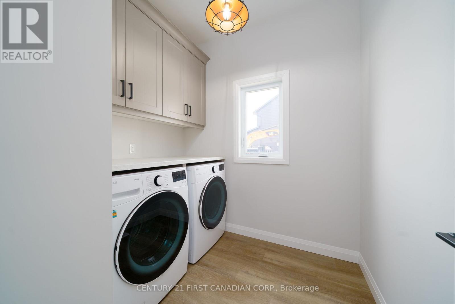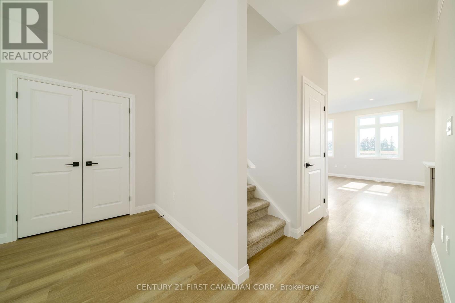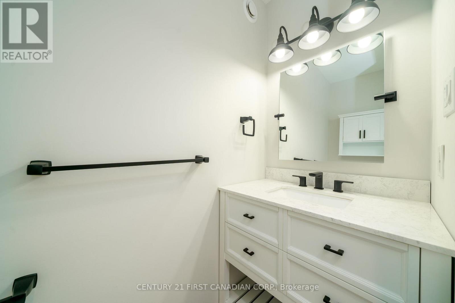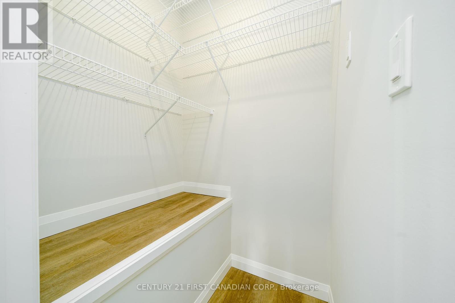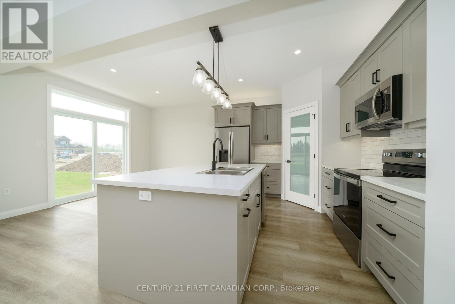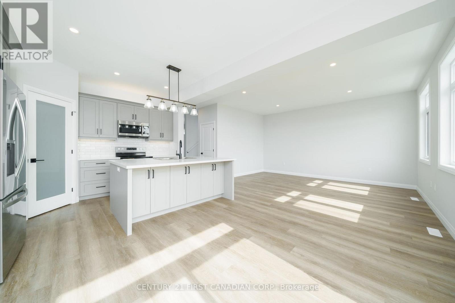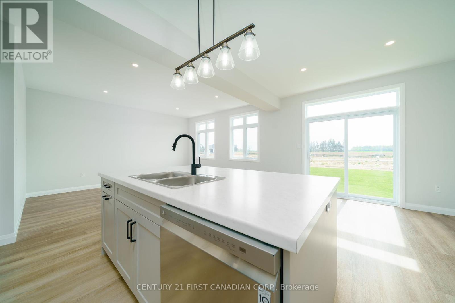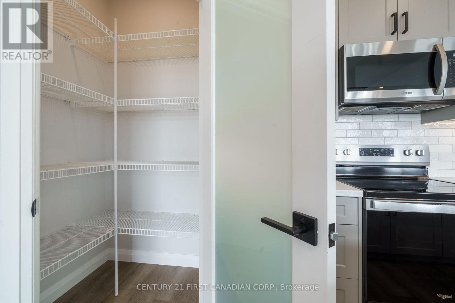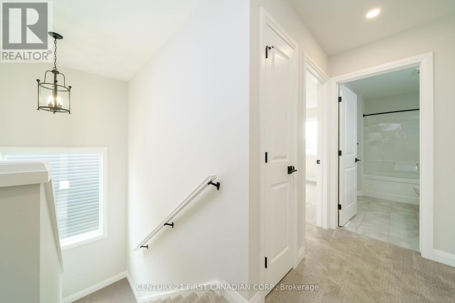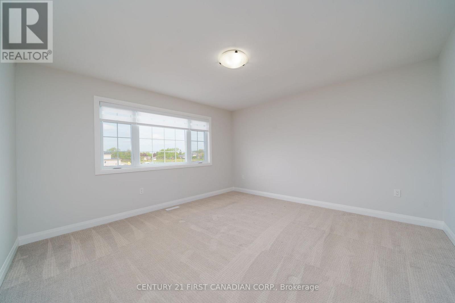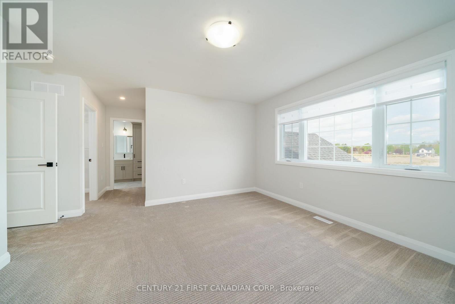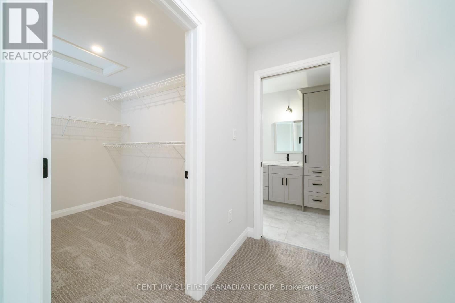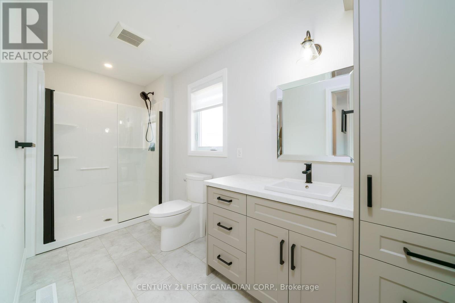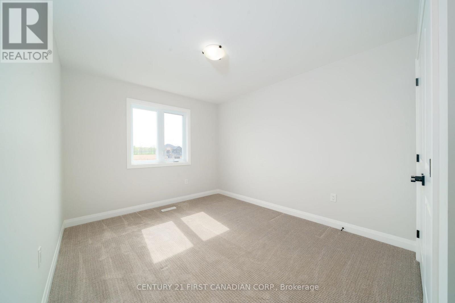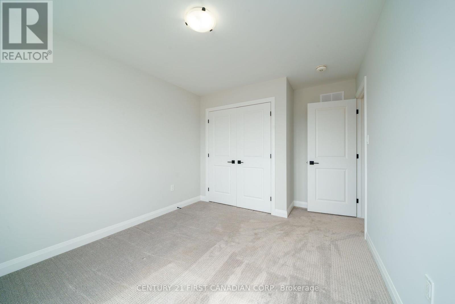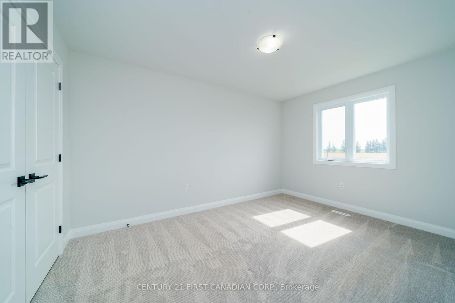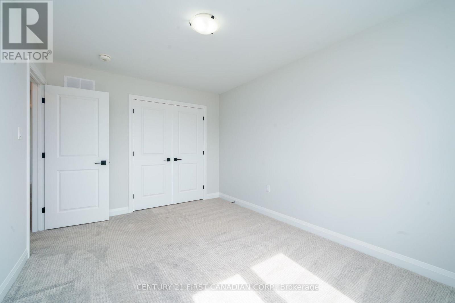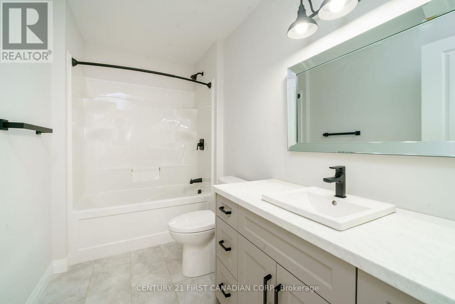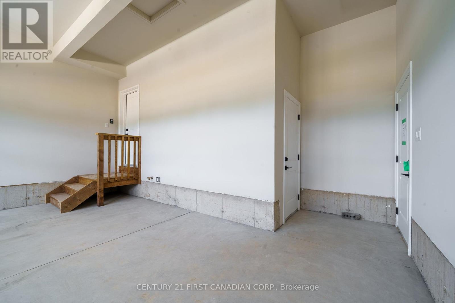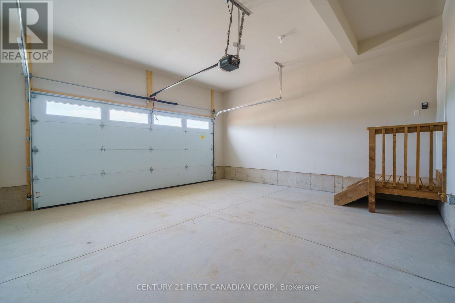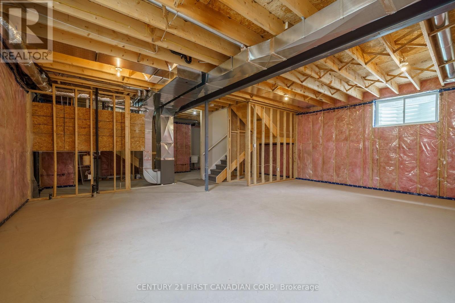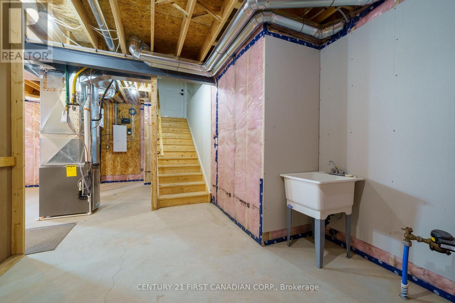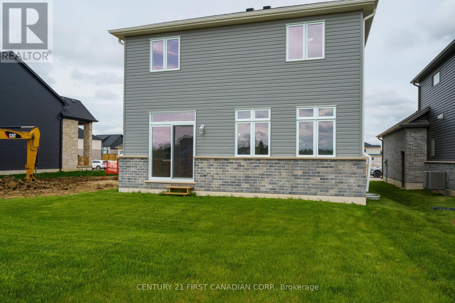6 Sheldabren Street North Middlesex, Ontario N0M 1A0
3 Bedroom 3 Bathroom 1500 - 2000 sqft
Central Air Conditioning Forced Air
$724,900
Welcome to this charming one-year-old two-storey home nestled in the heart of Ailsa Craig where small-town charm meets modern comfort. This thoughtfully designed 3-bedroom, 2.5-bath home features timeless curb appeal and a traditional aesthetic that fits beautifully into the community. From the moment you step inside, you will appreciate the 9-foot ceilings on both the main level and basement, creating an open, airy feel throughout. The open-concept main floor is ideal for both everyday living and entertaining, with a bright and spacious kitchen, dining, and living area that flow seamlessly together. Convenient main floor laundry adds everyday ease, and direct access from the garage to the basement offers additional flexibility and future potential. Upstairs, you'll find three spacious bedrooms including a serene primary suite complete with a walk-in closet and private ensuite. Two additional bedrooms share a full main bathroom, making this level ideal for growing families, guests, or a home office setup. The lower level, with its high ceilings and separate access, is ready for your personal touch perfect for a future rec room, home gym, or guest suite. The appliances are included just move in and enjoy. Located in the lovely town of Ailsa Craig, you'll love the slower pace of life, friendly neighbours, and easy access to parks, schools, and amenities. This is small-town living at its best. Taxes & Assessed Value yet to be determined, tax amount estimated. (id:53193)
Open House
This property has open houses!
June
15
Sunday
Starts at:
1:00 pm
Ends at:4:00 pm
June
21
Saturday
Starts at:
1:00 pm
Ends at:4:00 pm
June
22
Sunday
Starts at:
1:00 pm
Ends at:4:00 pm
June
28
Saturday
Starts at:
1:00 pm
Ends at:4:00 pm
June
29
Sunday
Starts at:
1:00 pm
Ends at:4:00 pm
Property Details
| MLS® Number | X12149780 |
| Property Type | Single Family |
| Community Name | Alisa Craig |
| AmenitiesNearBy | Park, Place Of Worship |
| CommunityFeatures | Community Centre |
| EquipmentType | Water Heater |
| Features | Sump Pump |
| ParkingSpaceTotal | 4 |
| RentalEquipmentType | Water Heater |
| Structure | Porch |
Building
| BathroomTotal | 3 |
| BedroomsAboveGround | 3 |
| BedroomsTotal | 3 |
| Age | 0 To 5 Years |
| BasementDevelopment | Unfinished |
| BasementType | N/a (unfinished) |
| ConstructionStyleAttachment | Detached |
| CoolingType | Central Air Conditioning |
| ExteriorFinish | Brick, Vinyl Siding |
| FoundationType | Poured Concrete |
| HalfBathTotal | 1 |
| HeatingFuel | Natural Gas |
| HeatingType | Forced Air |
| StoriesTotal | 2 |
| SizeInterior | 1500 - 2000 Sqft |
| Type | House |
| UtilityWater | Municipal Water |
Parking
| Attached Garage | |
| Garage |
Land
| Acreage | No |
| LandAmenities | Park, Place Of Worship |
| Sewer | Sanitary Sewer |
| SizeDepth | 110 Ft |
| SizeFrontage | 40 Ft |
| SizeIrregular | 40 X 110 Ft |
| SizeTotalText | 40 X 110 Ft |
| ZoningDescription | R1-19 |
Rooms
| Level | Type | Length | Width | Dimensions |
|---|---|---|---|---|
| Second Level | Primary Bedroom | 4.27 m | 3.96 m | 4.27 m x 3.96 m |
| Second Level | Bedroom 2 | 2.77 m | 4.21 m | 2.77 m x 4.21 m |
| Second Level | Bedroom 3 | 2.77 m | 3.6 m | 2.77 m x 3.6 m |
| Main Level | Living Room | 4.33 m | 4.91 m | 4.33 m x 4.91 m |
| Main Level | Dining Room | 3.66 m | 3.2 m | 3.66 m x 3.2 m |
| Main Level | Kitchen | 3.96 m | 2.74 m | 3.96 m x 2.74 m |
| Main Level | Laundry Room | 1.65 m | 2.89 m | 1.65 m x 2.89 m |
Interested?
Contact us for more information
Jodi Simons
Salesperson
Century 21 First Canadian Corp.

