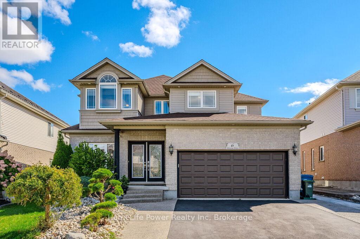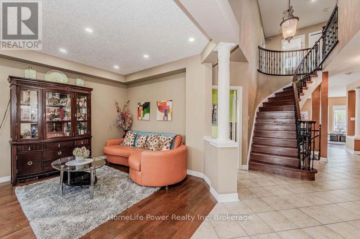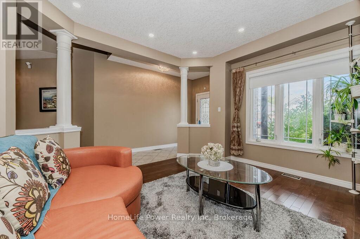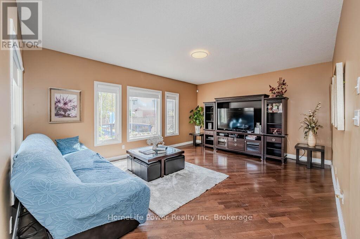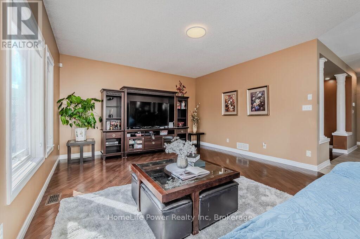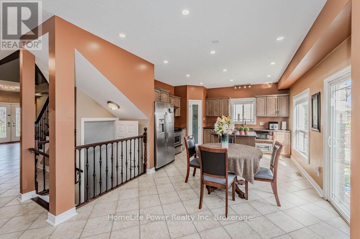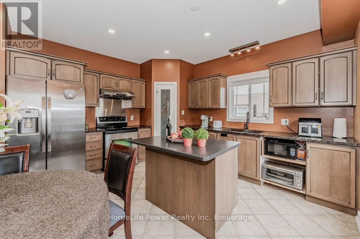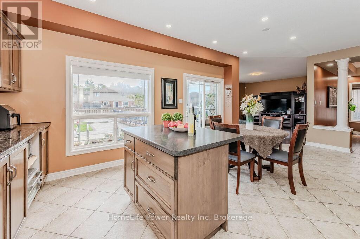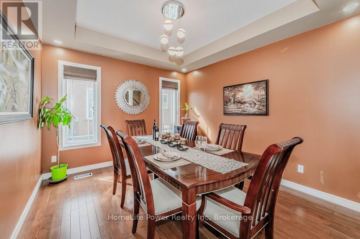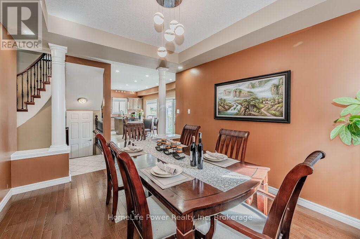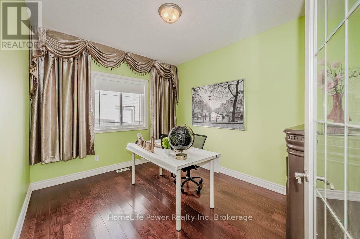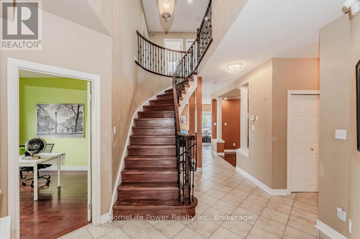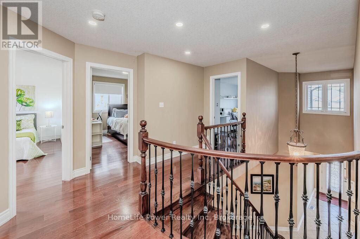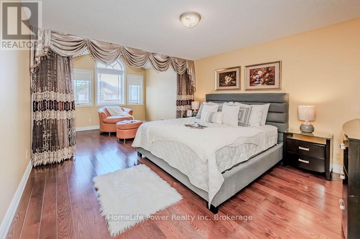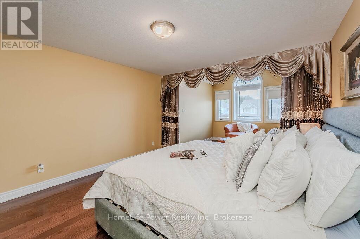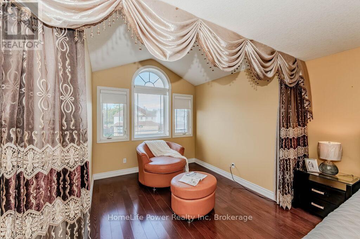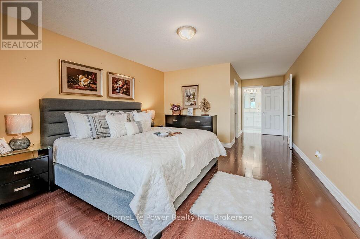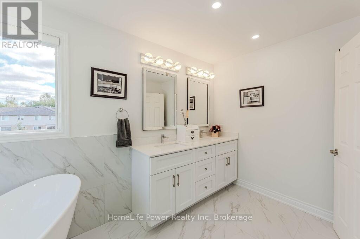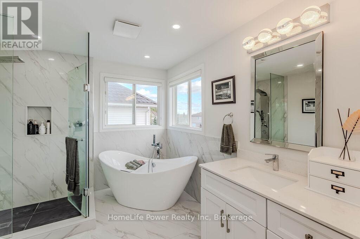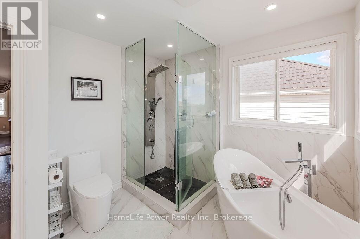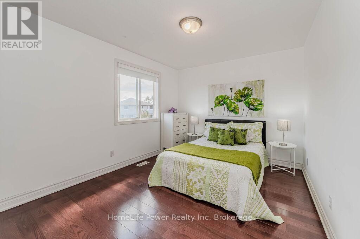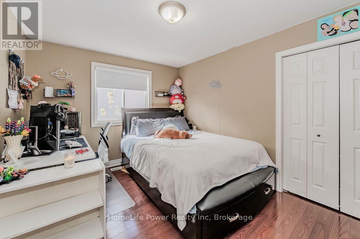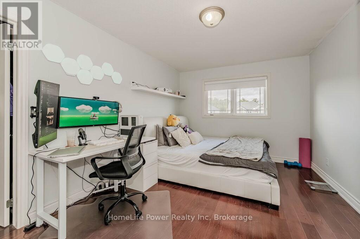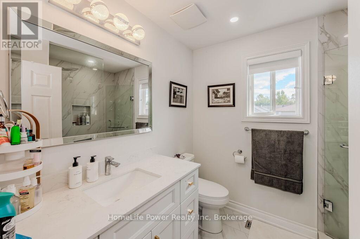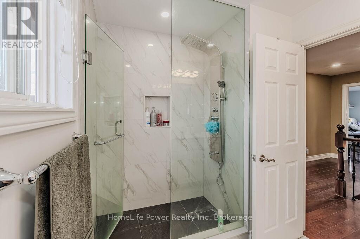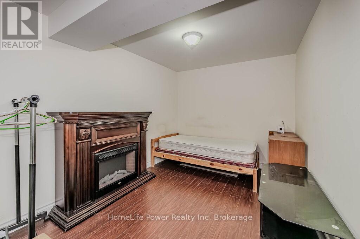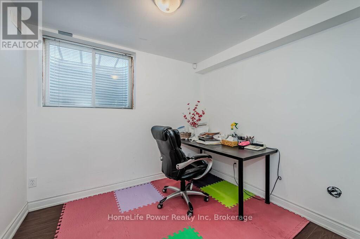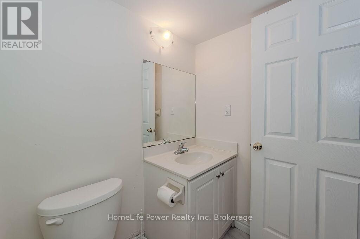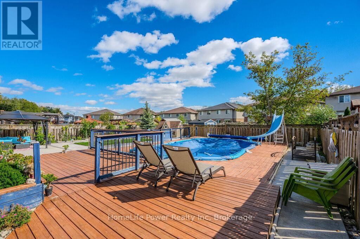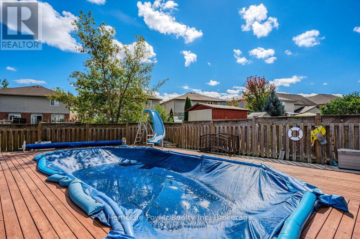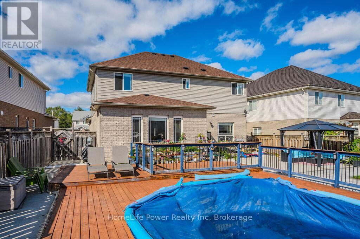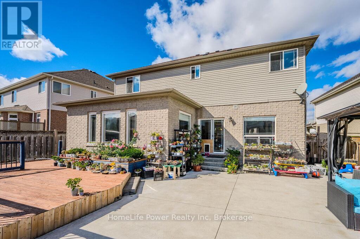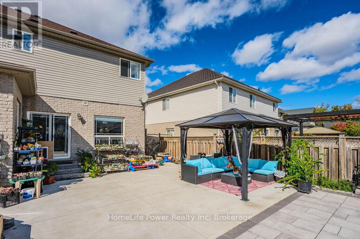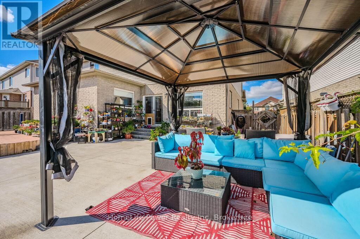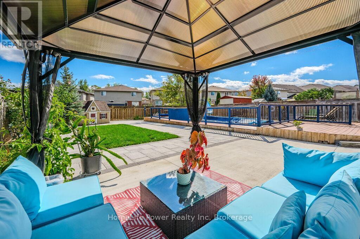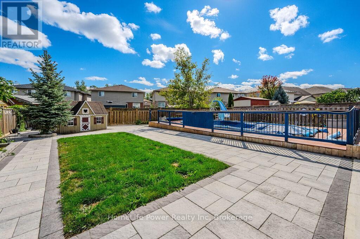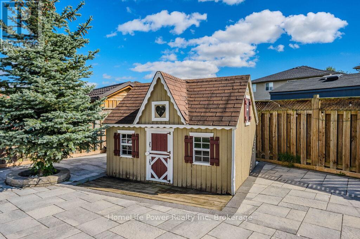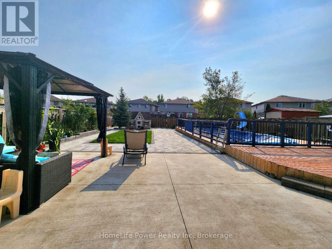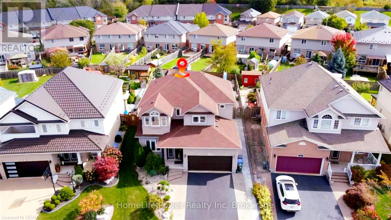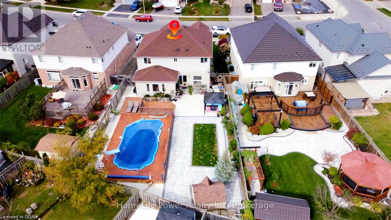6 Westra Drive Guelph, Ontario N1K 1Z7
5 Bedroom 4 Bathroom 2499.9795 - 2999.975 sqft
Fireplace Inground Pool Central Air Conditioning Forced Air
$1,399,900
This beautiful family home offers an abundance of space, both inside and out. The charming glass double-door entry floods the foyer with natural light, creating a warm and inviting first impression. Inside, the principal rooms are generously sized, featuring rich ash wood flooring and neutral ceramic tiles for a timeless look. The thoughtfully designed layout includes a main-floor office, a laundry room, and an elegant curving staircase. The dining room boasts stylish tray ceilings, while the spacious family room overlooks the expansive backyard with a pool. The kitchen is a chefs dream, complete with a walk-in pantry, granite countertops, a center island with bar seating, maple cabinetry, and plenty of space for a family dining area. Upstairs, double doors lead into the luxurious master suite, which features a sitting area, a walk-in closet and a bright, spacious ensuite. Three additional bedrooms complete the second level, one of which includes its own walk-in closet.The basement has been partially finished, offering a bedroom, three additional rooms, and a 3-piece bathroom ideal for extended family or extra living space.The backyard is a private oasis with endless possibilities for all ages. Enjoy the two-level deck, take a swim in the pool, or relax in the gazebo. There's also a playhouse for the little ones and plenty of open space to run and play. Significant updates in the past five years include: Two renovated second-floor bathrooms (in 2023); Extensive front and backyard upgrades (in 2023, over $100,000 invested); Partially finished basement (in 2019); New shingle roof (in 2019); New gas furnace (in 2019); Owned hot water heater (in 2019); All hardwood flooring on the second level (in 2019). This home has everything your family needs. Come and see it for yourself! (id:53193)
Property Details
| MLS® Number | X11970878 |
| Property Type | Single Family |
| Community Name | Willow West/Sugarbush/West Acres |
| AmenitiesNearBy | Park, Public Transit, Schools |
| CommunityFeatures | Community Centre |
| EquipmentType | None |
| Features | Irregular Lot Size, Flat Site, Dry, Paved Yard, Carpet Free, Gazebo, Sump Pump |
| ParkingSpaceTotal | 5 |
| PoolType | Inground Pool |
| RentalEquipmentType | None |
| Structure | Deck, Patio(s), Shed |
Building
| BathroomTotal | 4 |
| BedroomsAboveGround | 4 |
| BedroomsBelowGround | 1 |
| BedroomsTotal | 5 |
| Age | 16 To 30 Years |
| Amenities | Fireplace(s) |
| Appliances | Water Heater, Garage Door Opener Remote(s), Water Meter, Water Softener, Dryer, Garage Door Opener, Hood Fan, Stove, Washer, Refrigerator |
| BasementDevelopment | Partially Finished |
| BasementType | N/a (partially Finished) |
| ConstructionStyleAttachment | Detached |
| CoolingType | Central Air Conditioning |
| ExteriorFinish | Brick, Vinyl Siding |
| FireProtection | Smoke Detectors |
| FireplacePresent | Yes |
| FireplaceTotal | 1 |
| FoundationType | Poured Concrete |
| HalfBathTotal | 1 |
| HeatingFuel | Natural Gas |
| HeatingType | Forced Air |
| StoriesTotal | 2 |
| SizeInterior | 2499.9795 - 2999.975 Sqft |
| Type | House |
| UtilityWater | Municipal Water |
Parking
| Attached Garage | |
| Garage |
Land
| Acreage | No |
| FenceType | Fully Fenced |
| LandAmenities | Park, Public Transit, Schools |
| Sewer | Sanitary Sewer |
| SizeDepth | 152 Ft ,2 In |
| SizeFrontage | 47 Ft ,3 In |
| SizeIrregular | 47.3 X 152.2 Ft |
| SizeTotalText | 47.3 X 152.2 Ft |
| ZoningDescription | R1b |
Rooms
| Level | Type | Length | Width | Dimensions |
|---|---|---|---|---|
| Second Level | Bathroom | Measurements not available | ||
| Second Level | Bathroom | Measurements not available | ||
| Second Level | Office | 2.79 m | 2.39 m | 2.79 m x 2.39 m |
| Second Level | Primary Bedroom | 6.65 m | 3.86 m | 6.65 m x 3.86 m |
| Second Level | Bedroom 2 | 4.34 m | 3.17 m | 4.34 m x 3.17 m |
| Second Level | Bedroom 3 | 3.66 m | 3.05 m | 3.66 m x 3.05 m |
| Second Level | Bedroom 4 | 3.78 m | 3.05 m | 3.78 m x 3.05 m |
| Basement | Recreational, Games Room | 7.19 m | 4.88 m | 7.19 m x 4.88 m |
| Basement | Bedroom | 2.79 m | 2.77 m | 2.79 m x 2.77 m |
| Basement | Office | 3.66 m | 2.64 m | 3.66 m x 2.64 m |
| Basement | Office | 3.66 m | 2.64 m | 3.66 m x 2.64 m |
| Basement | Bathroom | 2.57 m | 1.52 m | 2.57 m x 1.52 m |
| Main Level | Living Room | 4.14 m | 3.76 m | 4.14 m x 3.76 m |
| Main Level | Dining Room | 3.89 m | 3.3 m | 3.89 m x 3.3 m |
| Main Level | Family Room | 5.56 m | 4.5 m | 5.56 m x 4.5 m |
| Main Level | Office | 3.66 m | 3.05 m | 3.66 m x 3.05 m |
| Main Level | Kitchen | 5.31 m | 4.27 m | 5.31 m x 4.27 m |
Utilities
| Cable | Installed |
| Sewer | Installed |
Interested?
Contact us for more information
Lisa Chou
Broker
Homelife Power Realty Inc
1027 Gordon Street
Guelph, Ontario N1G 4X1
1027 Gordon Street
Guelph, Ontario N1G 4X1

