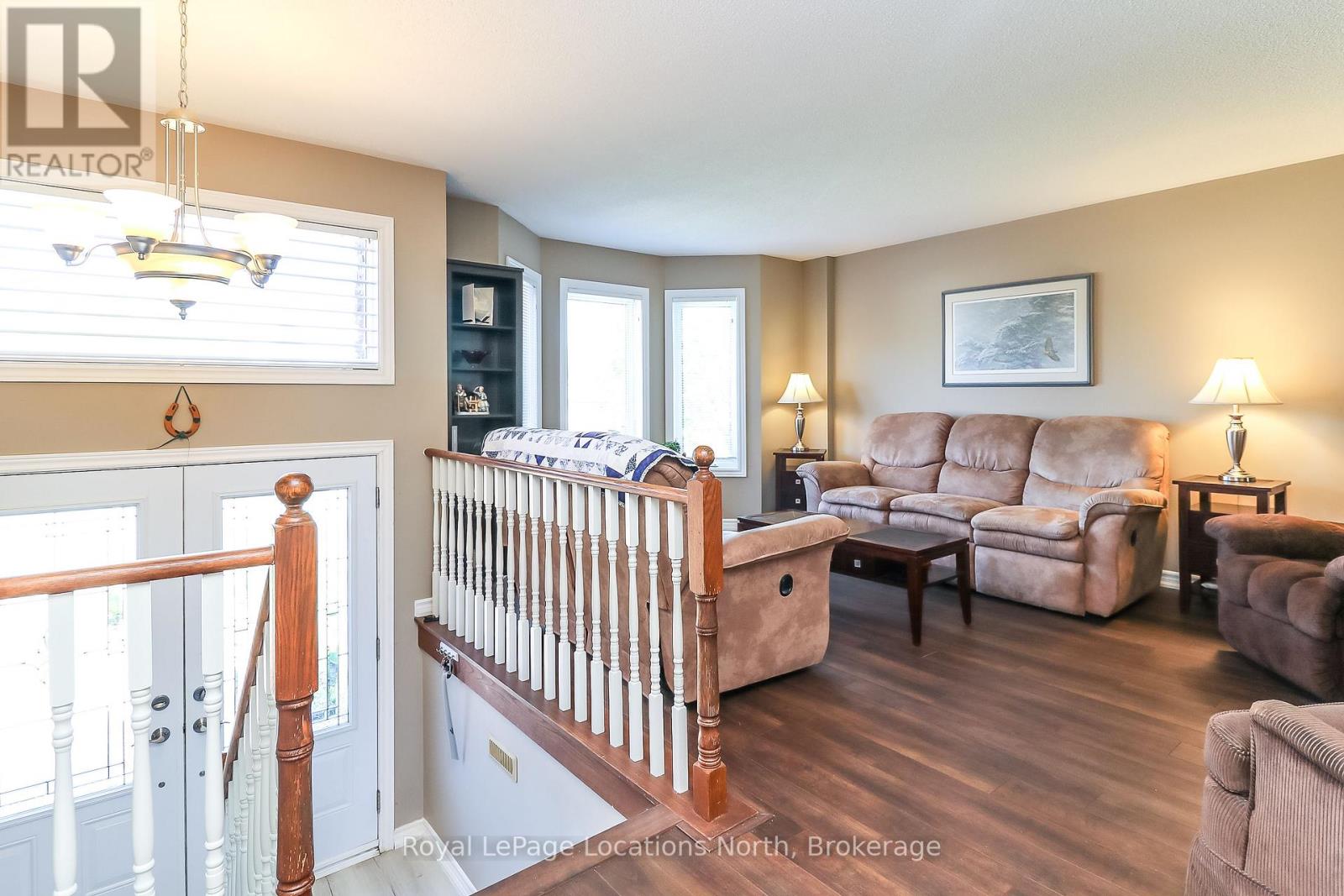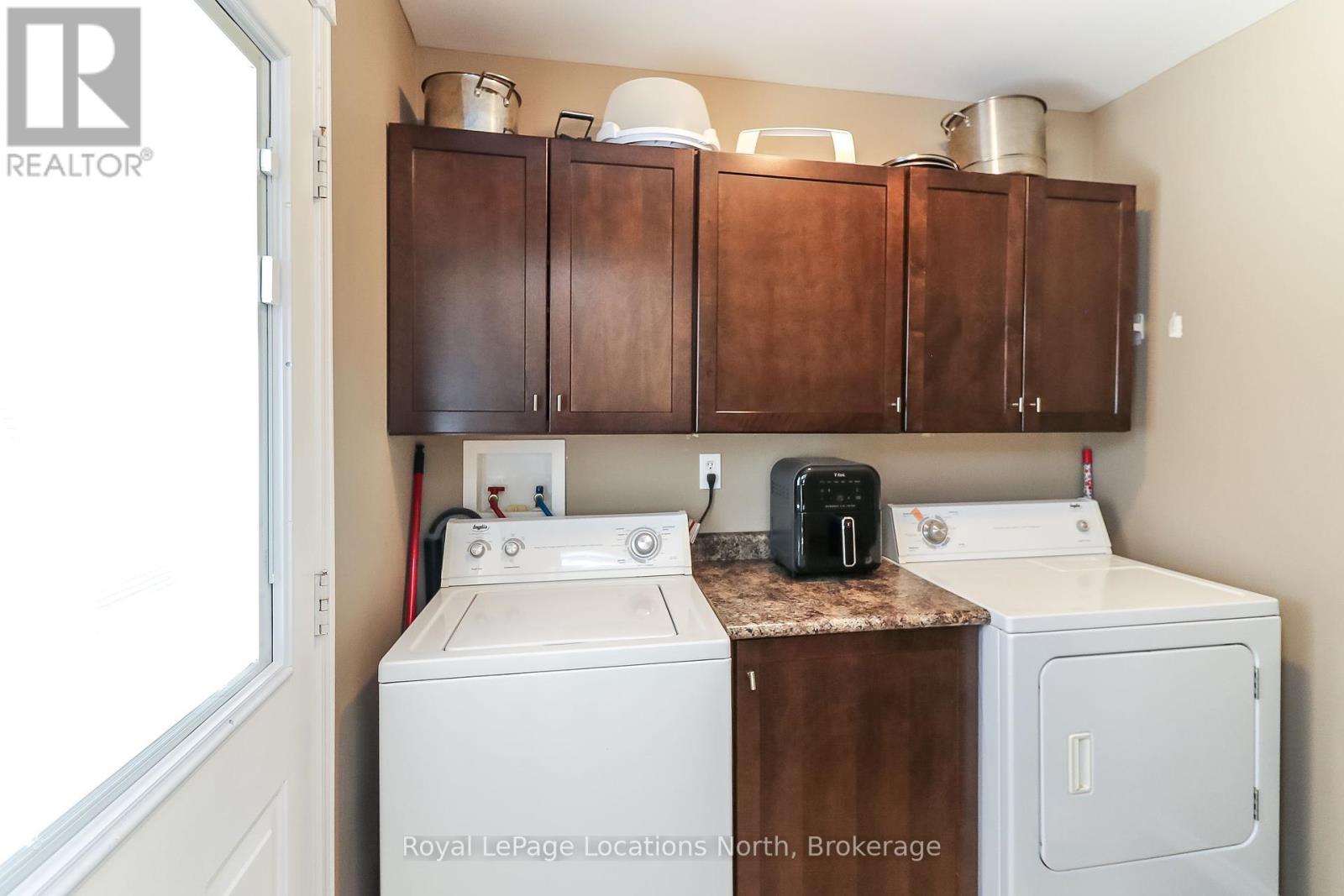60 Leo Boulevard Wasaga Beach, Ontario L9Z 1C6
4 Bedroom 2 Bathroom 1100 - 1500 sqft
Raised Bungalow Fireplace Central Air Conditioning Forced Air
$759,900
BACKING ON TO DESIGNATED GREENSPACE - Fantastic location with nothing but mature trees and forest behind this well maintained 4 bedroom , 2 bathroom raised bungalow. Large modern eat-in kitchen with beautiful quartz counters and undermount sink in the center island. Kitchen patio door leads to a large deck with easy access to the BBQ and a great spot for entertaining. Spacious primary bedroom has a walk in closet and you will enjoy the very convenient main floor laundry room. Updates include new shingles in 2024, Eaves trough in 2024, Gas Furnace in 2014, and Cent. Air Conditioner in 2018, Water heater in 2020 ( owned ) vinyl window replacement and easy to maintain ceramic flooring and laminate floors. Basement is complete with a family room with electric fireplace , bedroom and 4 pc. bathroom. the lot is landscaped with a stamped concrete front entrance and fenced rear yard. Convenient location close to medical offices, shopping, golf course, short drive to beach and an easy secondary road access in and out of town. (id:53193)
Property Details
| MLS® Number | S12161262 |
| Property Type | Single Family |
| Community Name | Wasaga Beach |
| CommunityFeatures | School Bus |
| Features | Wooded Area, Backs On Greenbelt |
| ParkingSpaceTotal | 4 |
Building
| BathroomTotal | 2 |
| BedroomsAboveGround | 3 |
| BedroomsBelowGround | 1 |
| BedroomsTotal | 4 |
| Age | 31 To 50 Years |
| Amenities | Fireplace(s) |
| Appliances | Water Heater, Water Meter, Dishwasher, Dryer, Stove, Washer, Refrigerator |
| ArchitecturalStyle | Raised Bungalow |
| BasementDevelopment | Partially Finished |
| BasementType | Full (partially Finished) |
| ConstructionStyleAttachment | Detached |
| CoolingType | Central Air Conditioning |
| ExteriorFinish | Vinyl Siding, Brick Facing |
| FireplacePresent | Yes |
| FireplaceTotal | 1 |
| FoundationType | Concrete |
| HeatingFuel | Natural Gas |
| HeatingType | Forced Air |
| StoriesTotal | 1 |
| SizeInterior | 1100 - 1500 Sqft |
| Type | House |
| UtilityWater | Municipal Water |
Parking
| Attached Garage | |
| Garage |
Land
| Acreage | No |
| Sewer | Sanitary Sewer |
| SizeDepth | 127 Ft ,1 In |
| SizeFrontage | 59 Ft ,1 In |
| SizeIrregular | 59.1 X 127.1 Ft |
| SizeTotalText | 59.1 X 127.1 Ft |
| ZoningDescription | R-1 |
Rooms
| Level | Type | Length | Width | Dimensions |
|---|---|---|---|---|
| Basement | Bathroom | 2.26 m | 1.49 m | 2.26 m x 1.49 m |
| Basement | Family Room | 5.76 m | 4.39 m | 5.76 m x 4.39 m |
| Basement | Bedroom 4 | 4.82 m | 3.4 m | 4.82 m x 3.4 m |
| Basement | Other | 3.25 m | 2.1 m | 3.25 m x 2.1 m |
| Main Level | Laundry Room | 2.24 m | 1.09 m | 2.24 m x 1.09 m |
| Main Level | Kitchen | 6.07 m | 3.18 m | 6.07 m x 3.18 m |
| Main Level | Living Room | 5.68 m | 3.58 m | 5.68 m x 3.58 m |
| Main Level | Bedroom 2 | 3.29 m | 2.67 m | 3.29 m x 2.67 m |
| Main Level | Bedroom 3 | 2.89 m | 2.96 m | 2.89 m x 2.96 m |
| Main Level | Primary Bedroom | 4.21 m | 3.54 m | 4.21 m x 3.54 m |
| Main Level | Bathroom | 2.56 m | 2.18 m | 2.56 m x 2.18 m |
https://www.realtor.ca/real-estate/28340867/60-leo-boulevard-wasaga-beach-wasaga-beach
Interested?
Contact us for more information
Chad Campbell
Broker
Royal LePage Locations North
1249 Mosley St.
Wasaga Beach, Ontario L9Z 2E5
1249 Mosley St.
Wasaga Beach, Ontario L9Z 2E5











































