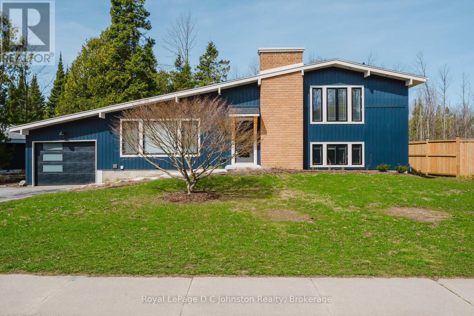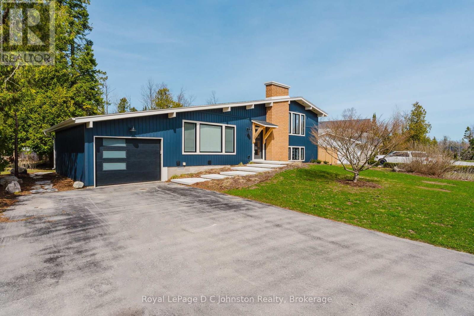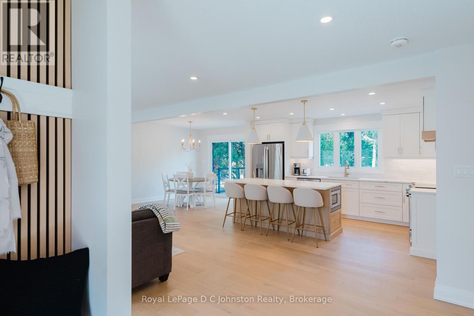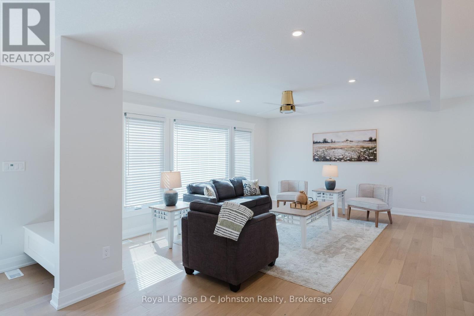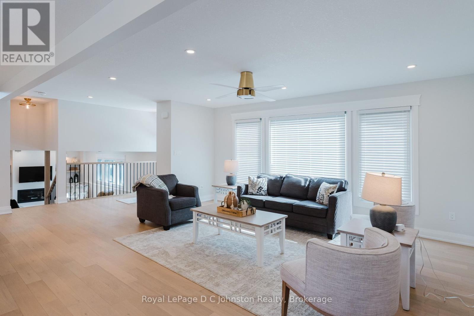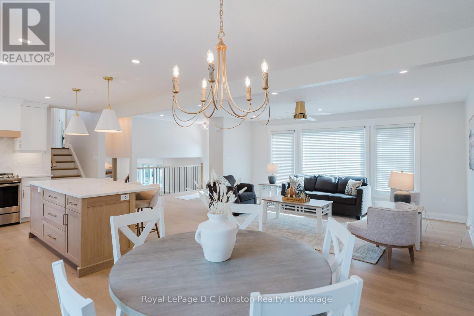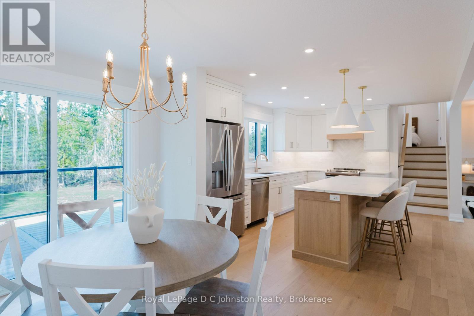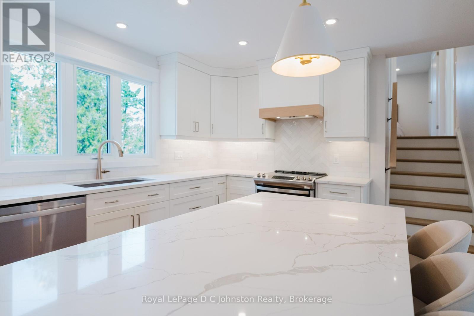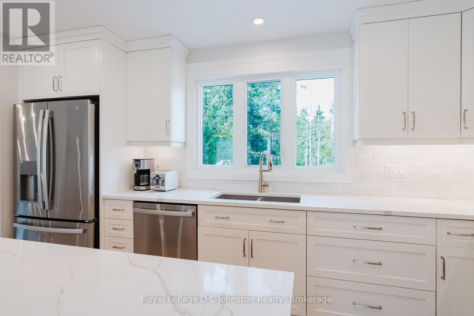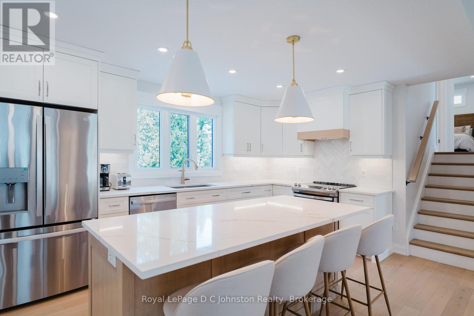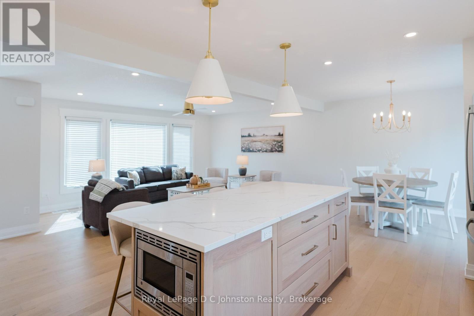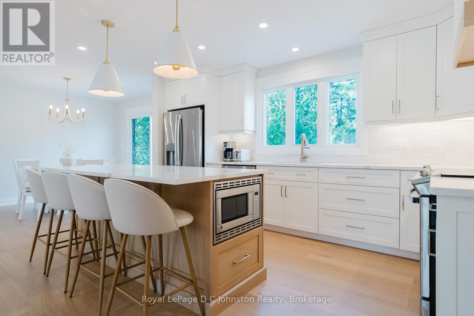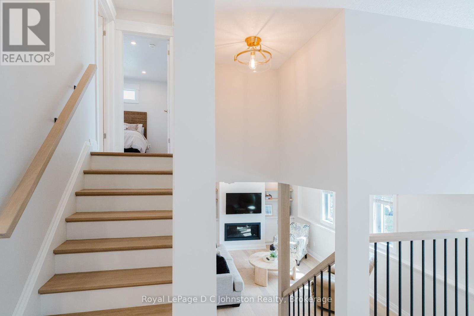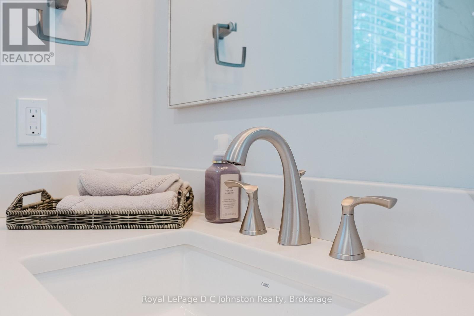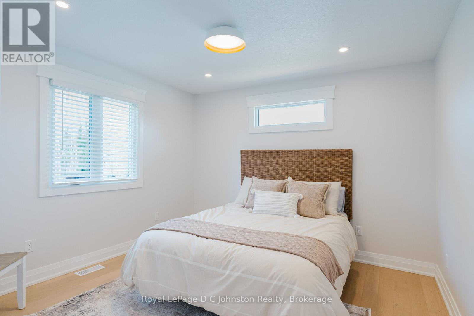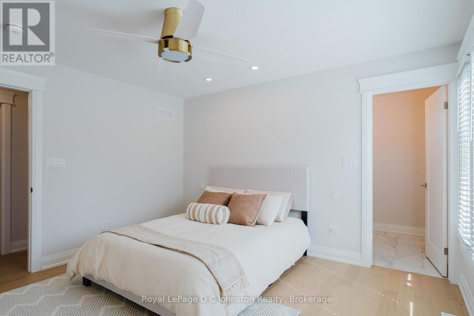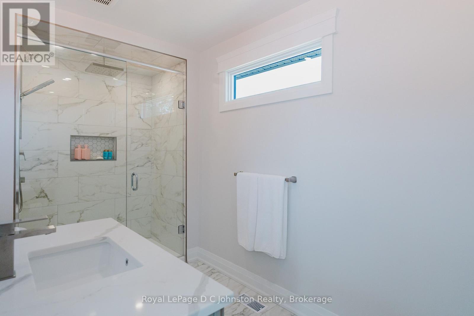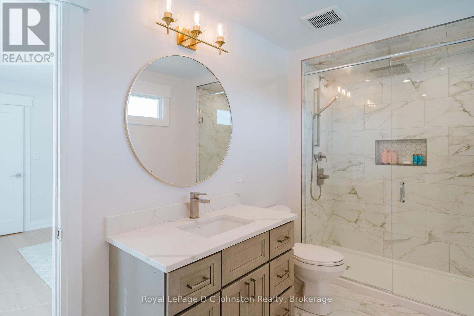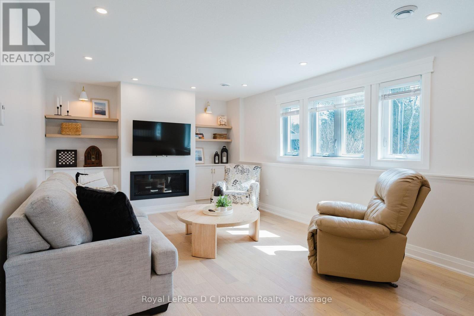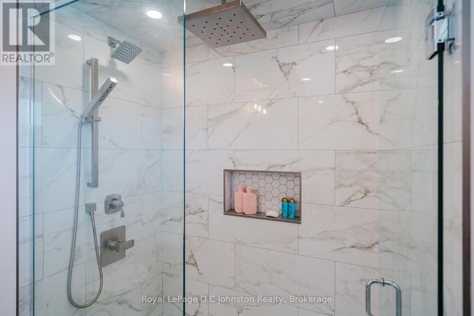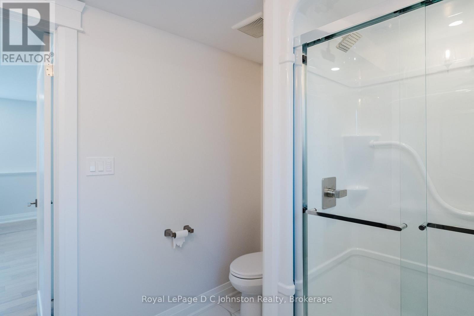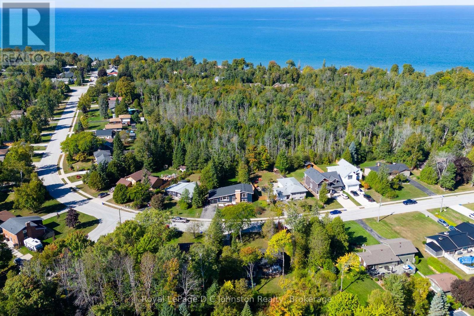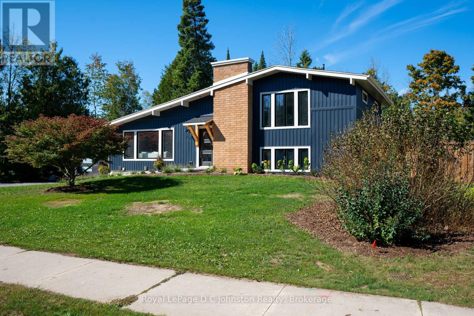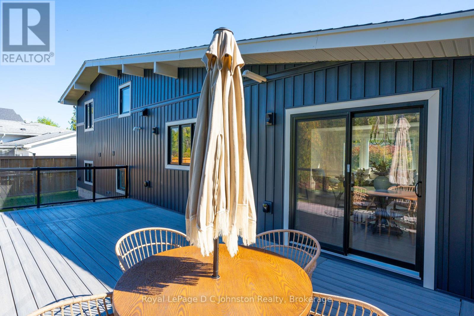60 Ottawa Avenue Saugeen Shores, Ontario N0H 2L0
3 Bedroom 3 Bathroom 1500 - 2000 sqft
Fireplace Central Air Conditioning, Ventilation System Forced Air Landscaped
$924,900
Better Than New ~ Fully Rebuilt Sidesplit in Mature Neighborhood. This beautifully rebuilt 3-bedroom (2+1), 3-bathroom sidesplit offers approximately 1,900 sq ft of refined living space in a sought-after, established community close to golf and beaches. Taken back to the studs and finished better than new, this home blends luxury finishes with the charm of a mature neighborhood.The open-concept main level features engineered hardwood flooring and a stunning custom kitchen with quartz countertops, soft-close cabinetry, and premium appliances. Spacious living and dining areas are filled with natural light and ideal for everyday living or entertaining. All bathrooms have been completely redone with stylish tile work and quality fixtures. The lower level offers a comfortable family room with fireplace and built-in shelving, a third bedroom, and a full bathroom perfect for guests or extended family. Step outside to a private backyard retreat with a composite deck framed by sleek glass panels, backing onto green space for ultimate privacy. Loaded with thoughtful upgrades, storage, and modern design, this is a turn-key home in a location youll love. A rare find ~ move in and enjoy! (id:53193)
Property Details
| MLS® Number | X12099080 |
| Property Type | Single Family |
| Community Name | Saugeen Shores |
| Features | Sump Pump |
| ParkingSpaceTotal | 7 |
| Structure | Porch, Patio(s), Deck |
Building
| BathroomTotal | 3 |
| BedroomsAboveGround | 2 |
| BedroomsBelowGround | 1 |
| BedroomsTotal | 3 |
| Age | 51 To 99 Years |
| Amenities | Fireplace(s) |
| Appliances | Water Heater, Water Meter, Blinds, Dishwasher, Dryer, Microwave, Stove, Washer, Refrigerator |
| BasementDevelopment | Finished |
| BasementType | N/a (finished) |
| ConstructionStatus | Insulation Upgraded |
| ConstructionStyleAttachment | Detached |
| ConstructionStyleSplitLevel | Sidesplit |
| CoolingType | Central Air Conditioning, Ventilation System |
| ExteriorFinish | Brick, Wood |
| FireplacePresent | Yes |
| FireplaceTotal | 1 |
| FireplaceType | Insert |
| FlooringType | Tile, Laminate |
| FoundationType | Block |
| HeatingFuel | Natural Gas |
| HeatingType | Forced Air |
| SizeInterior | 1500 - 2000 Sqft |
| Type | House |
| UtilityWater | Municipal Water |
Parking
| Attached Garage | |
| Garage |
Land
| AccessType | Year-round Access |
| Acreage | No |
| LandscapeFeatures | Landscaped |
| Sewer | Sanitary Sewer |
| SizeDepth | 150 Ft ,1 In |
| SizeFrontage | 89 Ft ,9 In |
| SizeIrregular | 89.8 X 150.1 Ft |
| SizeTotalText | 89.8 X 150.1 Ft |
| ZoningDescription | R1 |
Rooms
| Level | Type | Length | Width | Dimensions |
|---|---|---|---|---|
| Second Level | Primary Bedroom | 3.86 m | 3.78 m | 3.86 m x 3.78 m |
| Second Level | Bathroom | 3.78 m | 1.75 m | 3.78 m x 1.75 m |
| Second Level | Bedroom 2 | 3.78 m | 3.4 m | 3.78 m x 3.4 m |
| Second Level | Bathroom | 2.44 m | 2.54 m | 2.44 m x 2.54 m |
| Basement | Bathroom | 2.57 m | 2.13 m | 2.57 m x 2.13 m |
| Basement | Family Room | 3.81 m | 6.83 m | 3.81 m x 6.83 m |
| Basement | Bedroom 3 | 3.81 m | 3.2 m | 3.81 m x 3.2 m |
| Ground Level | Foyer | 2.08 m | 1.37 m | 2.08 m x 1.37 m |
| Ground Level | Living Room | 378 m | 737 m | 378 m x 737 m |
| Ground Level | Dining Room | 3.45 m | 2.67 m | 3.45 m x 2.67 m |
| Ground Level | Kitchen | 3.45 m | 4.52 m | 3.45 m x 4.52 m |
Utilities
| Cable | Installed |
| Electricity | Installed |
| Sewer | Installed |
https://www.realtor.ca/real-estate/28204024/60-ottawa-avenue-saugeen-shores-saugeen-shores
Interested?
Contact us for more information
Jackie Krysko
Salesperson
Royal LePage D C Johnston Realty
200 High St
Southampton, Ontario N0H 2L0
200 High St
Southampton, Ontario N0H 2L0
Claye Krysko
Salesperson
Royal LePage D C Johnston Realty
200 High St
Southampton, Ontario N0H 2L0
200 High St
Southampton, Ontario N0H 2L0

