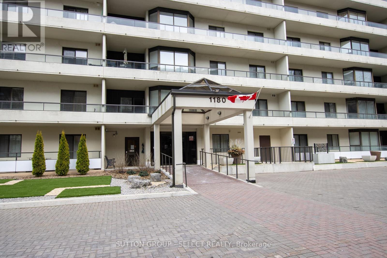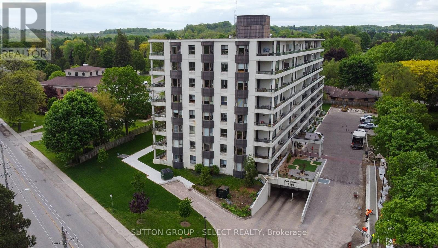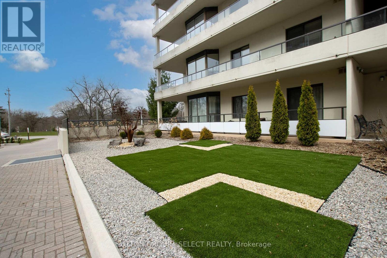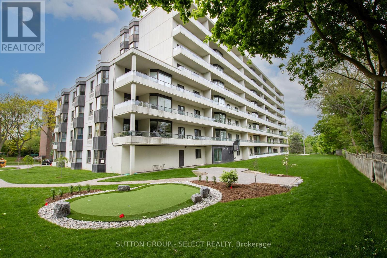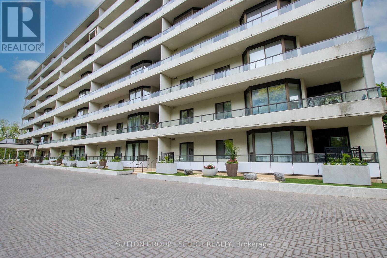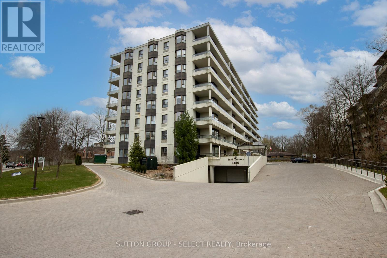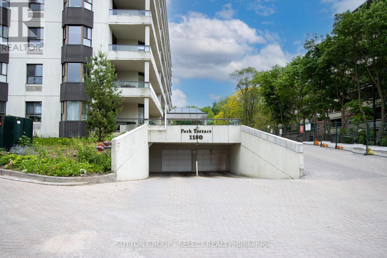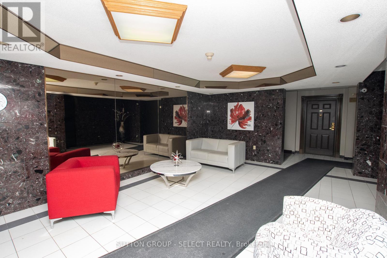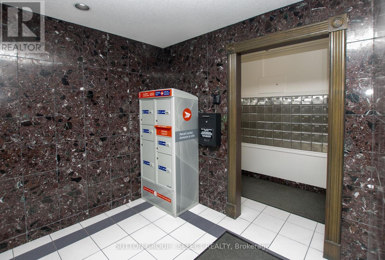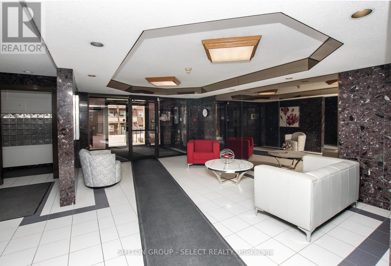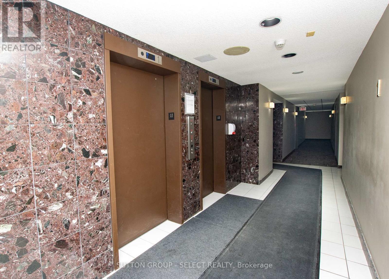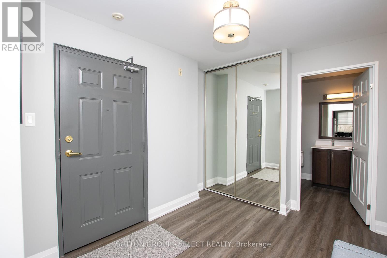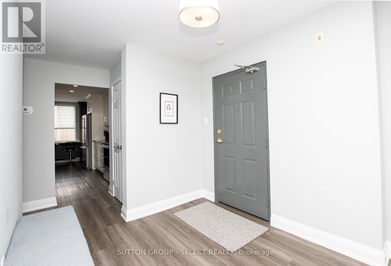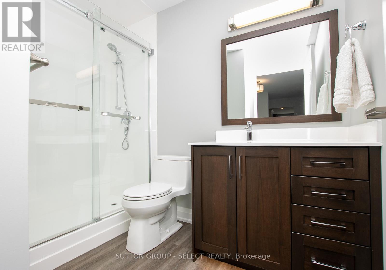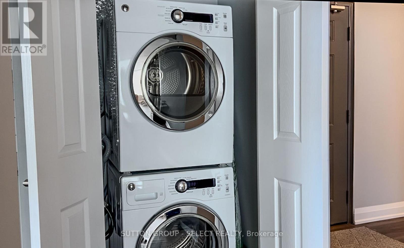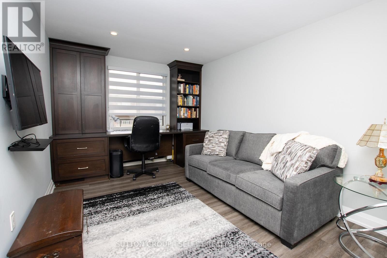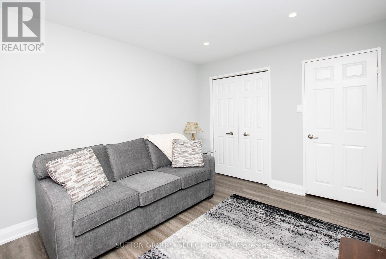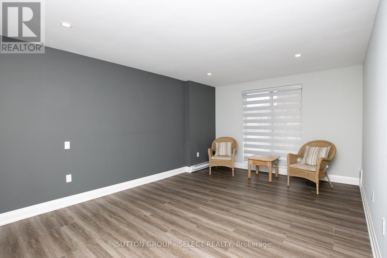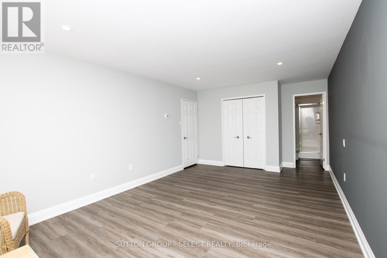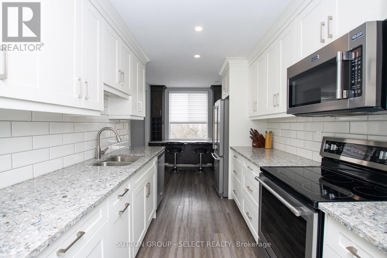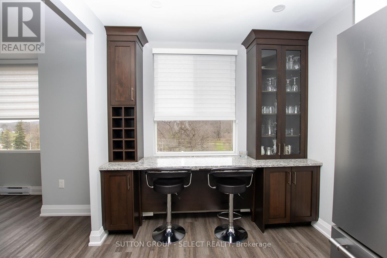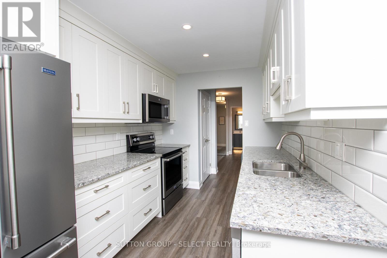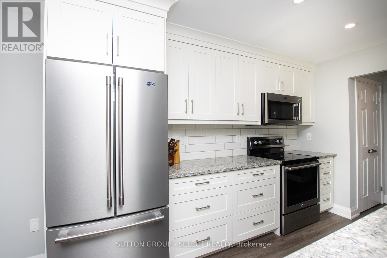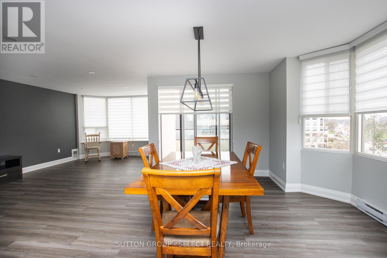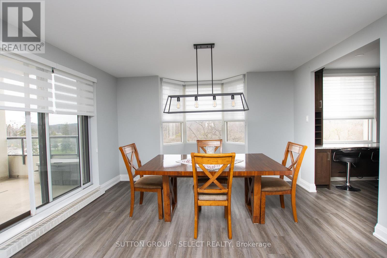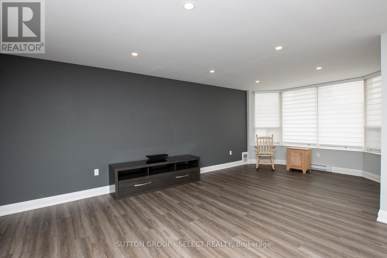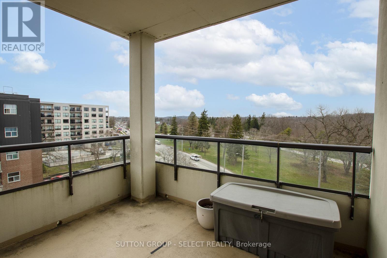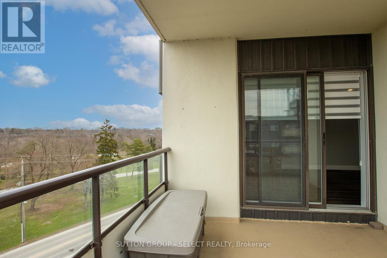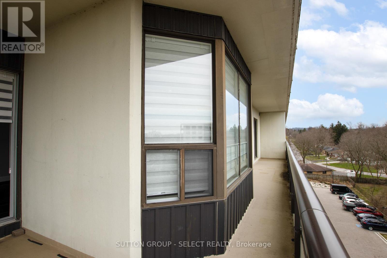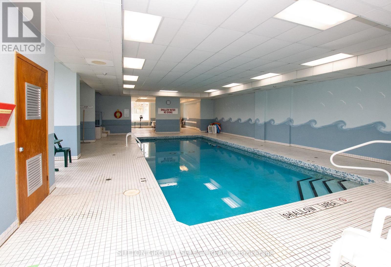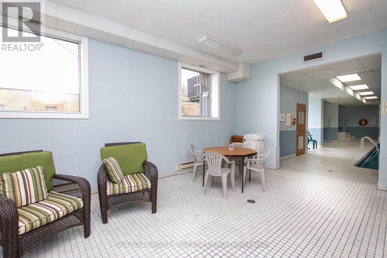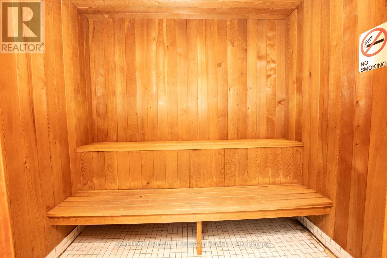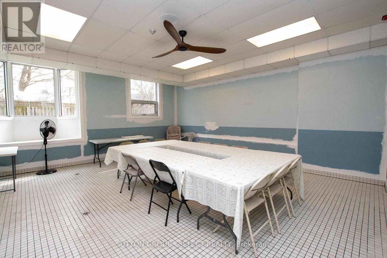601 - 1180 Commissioners Road W London South, Ontario N6K 4J2
2 Bedroom 2 Bathroom 1200 - 1399 sqft
Central Air Conditioning Forced Air Lawn Sprinkler
$569,000Maintenance, Parking
$609 Monthly
Maintenance, Parking
$609 MonthlyWelcome to this beautiful fully renovated luxury condo in beautiful Byron overlooking springbank park and in walking distance to all amenities .In-unit Energy efficient Heat pump heating/cooling system that is maintained by condo corp, maintenance included in condo fees.Corner unit with huge balcony and view of the park.Complete new renovation throughout.Two new bathrooms with kick plate lighting and glass showers New kitchen and all new appliances.Breakfast bar overlooking the park flanked by display cabinets and wine rack.Master bedroom with en-suite bathroom and shower and balcony entrance.Large Spare bedroom with closet.Utility room with hot water tank and storage.Built in office desk with wall units in spare bedroom.New vinyl plank flooring throughout.New in-unit stacked washer and dryer.Pot lights installed in bedrooms and living room, new light fixtures in dining room and hallways.Popcorn ceiling removed and smooth skim coated ceiling refinished.New hunter Douglas blinds on all windows.Secure underground parking with one parking space and garage remote.Indoor bicycle racks and storage.Secure entrance way with FOB entry and handicapped remote entry.Heated indoor pool and sauna.Outdoor putting green.Newly landscaped grounds and drive pad. (id:53193)
Property Details
| MLS® Number | X12100555 |
| Property Type | Single Family |
| Community Name | South B |
| CommunityFeatures | Pets Not Allowed |
| Features | Flat Site, Balcony, In Suite Laundry |
| ParkingSpaceTotal | 1 |
Building
| BathroomTotal | 2 |
| BedroomsAboveGround | 2 |
| BedroomsTotal | 2 |
| Age | 31 To 50 Years |
| Amenities | Party Room |
| Appliances | Garage Door Opener Remote(s), All, Window Coverings |
| CoolingType | Central Air Conditioning |
| ExteriorFinish | Concrete |
| HeatingFuel | Electric |
| HeatingType | Forced Air |
| SizeInterior | 1200 - 1399 Sqft |
| Type | Apartment |
Parking
| Underground | |
| Garage |
Land
| Acreage | No |
| LandscapeFeatures | Lawn Sprinkler |
Rooms
| Level | Type | Length | Width | Dimensions |
|---|---|---|---|---|
| Main Level | Foyer | 2.16 m | 2.77 m | 2.16 m x 2.77 m |
| Main Level | Kitchen | 4.9 m | 8.3 m | 4.9 m x 8.3 m |
| Main Level | Dining Room | 3.69 m | 2.95 m | 3.69 m x 2.95 m |
| Main Level | Great Room | 6.55 m | 3.47 m | 6.55 m x 3.47 m |
| Main Level | Primary Bedroom | 5.66 m | 3.38 m | 5.66 m x 3.38 m |
| Main Level | Bedroom 2 | 4.32 m | 2.52 m | 4.32 m x 2.52 m |
Interested?
Contact us for more information
Dan Mcfadden
Salesperson
Sutton Group - Select Realty

