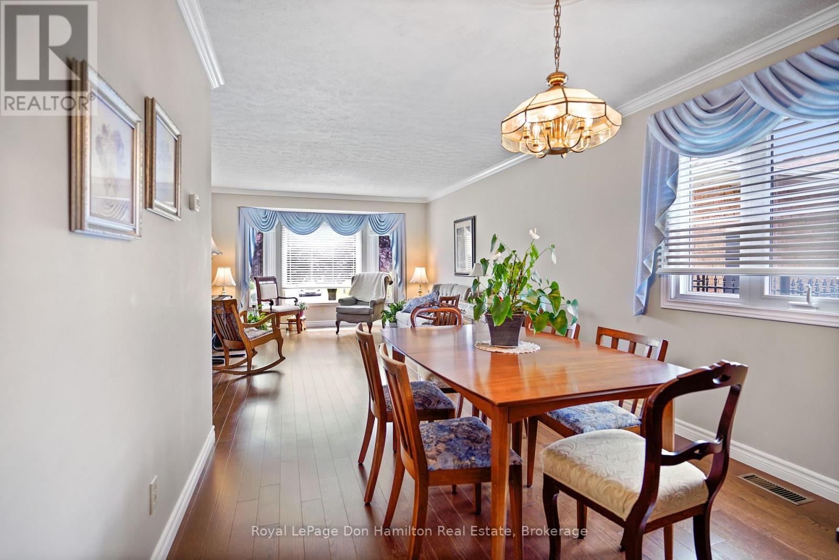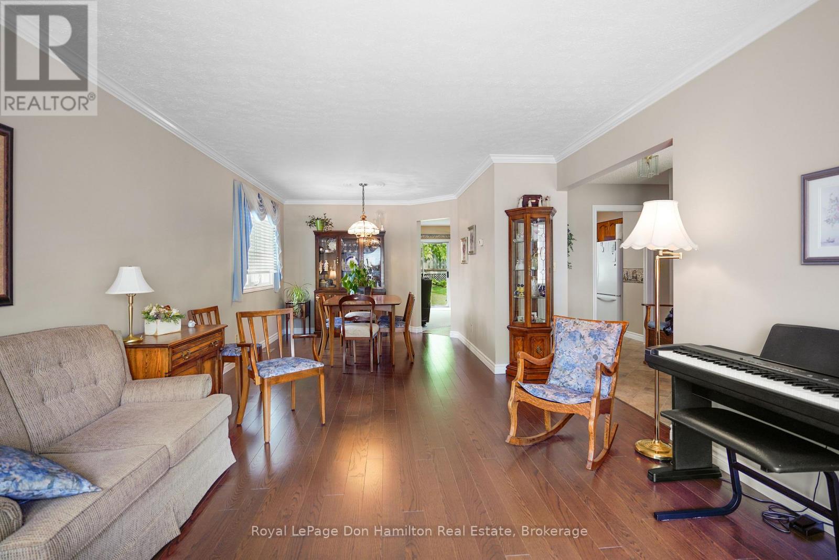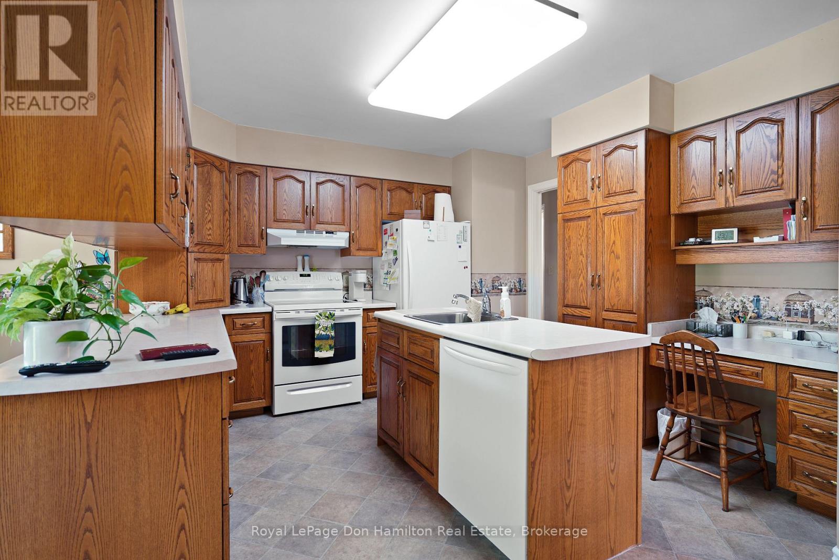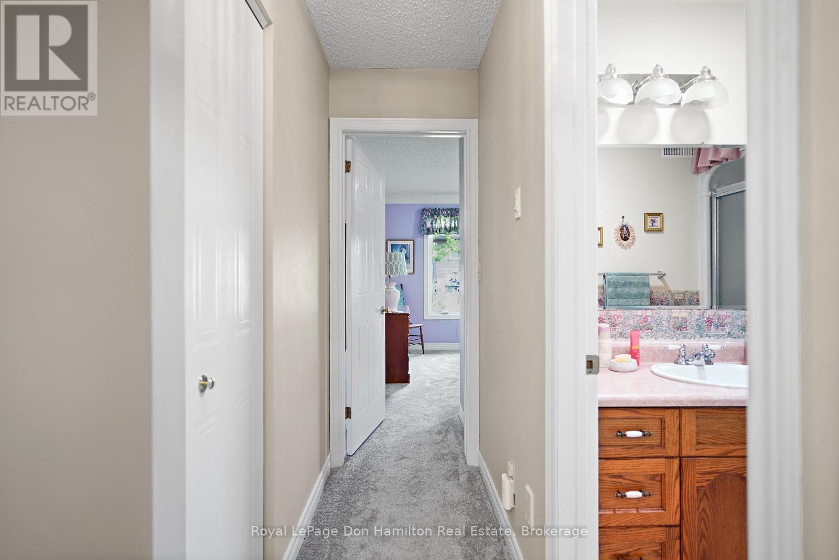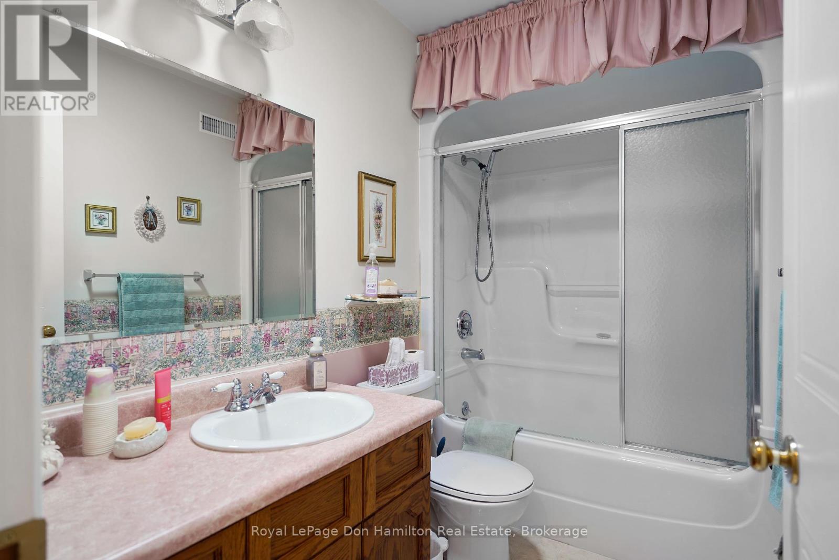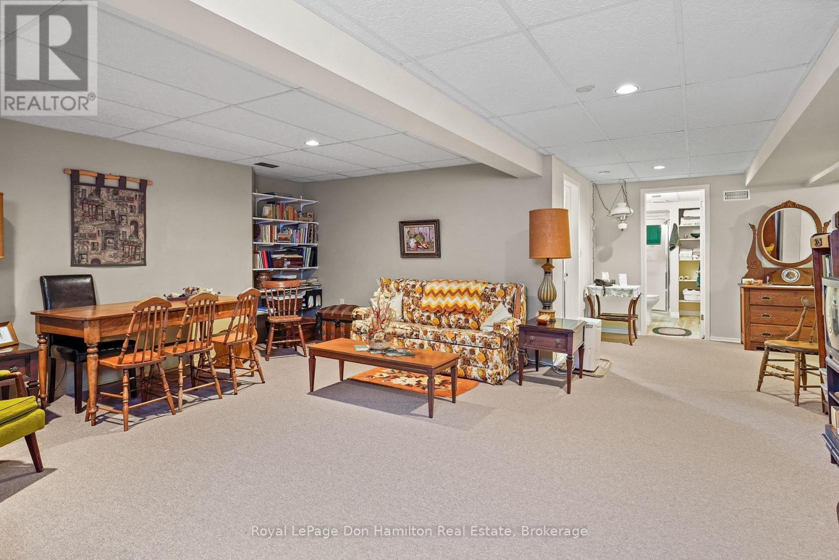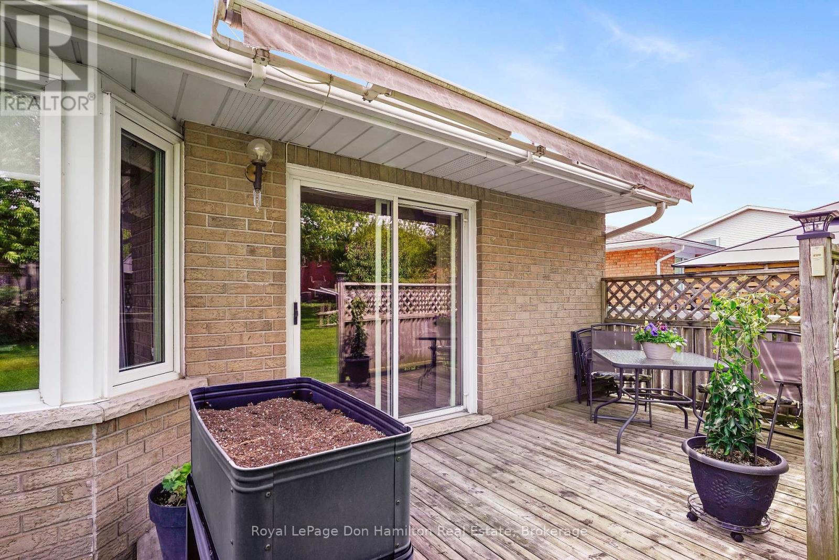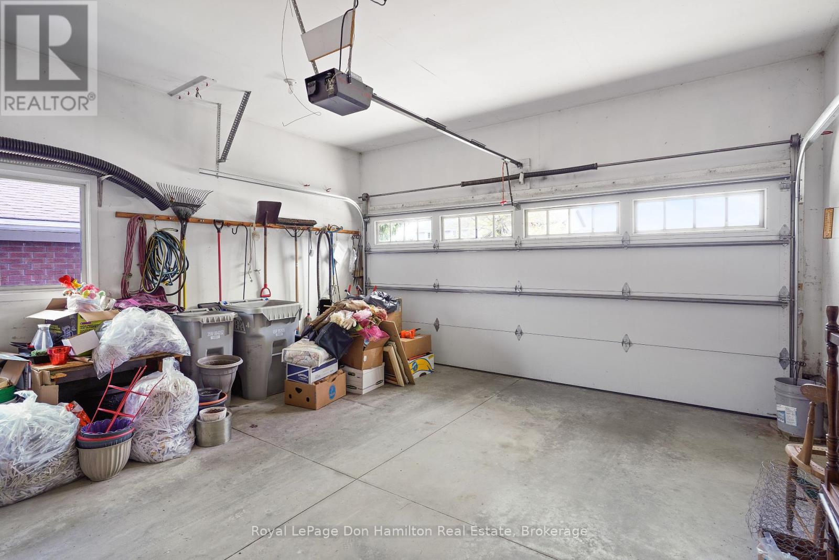605 Maple Avenue N North Perth, Ontario N4W 3G4
3 Bedroom 3 Bathroom 1100 - 1500 sqft
Bungalow Fireplace Central Air Conditioning, Ventilation System Forced Air
$699,000
Welcome to this meticulously cared for home in the desirable Maple Avenue neighbourhood. As you enter, you will notice the living room and dining room with engineered hardwood. Choose between stepping into the open kitchen/family room area or taking the short hallway to the master bedroom with ensuite bathroom. The main floor laundry helps make chores easier, but you might want to head downstairs to the large recreation room. The abundant storage in this house will help keep you organized while you're finishing projects in the workshop room. When its time to go outside, you can take a few steps to the nearby greenspace or continue on a short stroll along the river to Listowel Memorial Park. Just past the park, you can enjoy the many amenities that Listowel has to offer. (id:53193)
Property Details
| MLS® Number | X12180871 |
| Property Type | Single Family |
| Community Name | Listowel |
| ParkingSpaceTotal | 5 |
Building
| BathroomTotal | 3 |
| BedroomsAboveGround | 3 |
| BedroomsTotal | 3 |
| Age | 31 To 50 Years |
| Amenities | Fireplace(s) |
| Appliances | Central Vacuum, Water Softener, Dishwasher, Freezer, Microwave, Stove, Washer, Window Coverings, Refrigerator |
| ArchitecturalStyle | Bungalow |
| BasementDevelopment | Finished |
| BasementType | N/a (finished) |
| ConstructionStyleAttachment | Detached |
| CoolingType | Central Air Conditioning, Ventilation System |
| ExteriorFinish | Brick Veneer, Vinyl Siding |
| FireProtection | Smoke Detectors |
| FireplacePresent | Yes |
| FireplaceTotal | 1 |
| FoundationType | Concrete |
| HeatingFuel | Natural Gas |
| HeatingType | Forced Air |
| StoriesTotal | 1 |
| SizeInterior | 1100 - 1500 Sqft |
| Type | House |
| UtilityWater | Municipal Water |
Parking
| Attached Garage | |
| Garage |
Land
| Acreage | No |
| Sewer | Sanitary Sewer |
| SizeDepth | 102 Ft |
| SizeFrontage | 50 Ft |
| SizeIrregular | 50 X 102 Ft |
| SizeTotalText | 50 X 102 Ft|under 1/2 Acre |
| ZoningDescription | R1 |
Rooms
| Level | Type | Length | Width | Dimensions |
|---|---|---|---|---|
| Basement | Workshop | 3.54 m | 2.78 m | 3.54 m x 2.78 m |
| Basement | Other | 4.94 m | 3.32 m | 4.94 m x 3.32 m |
| Basement | Recreational, Games Room | 8.11 m | 7.65 m | 8.11 m x 7.65 m |
| Basement | Bedroom 3 | 5.06 m | 2.78 m | 5.06 m x 2.78 m |
| Basement | Bathroom | 3.29 m | 1.25 m | 3.29 m x 1.25 m |
| Main Level | Kitchen | 4.27 m | 3.72 m | 4.27 m x 3.72 m |
| Main Level | Bathroom | 2.62 m | 1.25 m | 2.62 m x 1.25 m |
| Main Level | Primary Bedroom | 4.97 m | 4.05 m | 4.97 m x 4.05 m |
| Main Level | Bathroom | 1.83 m | 2.29 m | 1.83 m x 2.29 m |
| Main Level | Eating Area | 2.62 m | 2.47 m | 2.62 m x 2.47 m |
| Main Level | Family Room | 4.11 m | 4.24 m | 4.11 m x 4.24 m |
| Main Level | Dining Room | 3.08 m | 3.11 m | 3.08 m x 3.11 m |
| Main Level | Living Room | 3.81 m | 5 m | 3.81 m x 5 m |
| Main Level | Foyer | 1.74 m | 3.23 m | 1.74 m x 3.23 m |
| Main Level | Bedroom 2 | 3.69 m | 2.68 m | 3.69 m x 2.68 m |
| Main Level | Laundry Room | 1.92 m | 3.41 m | 1.92 m x 3.41 m |
Utilities
| Cable | Installed |
| Electricity | Installed |
| Sewer | Installed |
https://www.realtor.ca/real-estate/28383513/605-maple-avenue-n-north-perth-listowel-listowel
Interested?
Contact us for more information
David Johnson
Salesperson
Royal LePage Don Hamilton Real Estate
132 Wallace Ave. N.
Listowel, Ontario N4W 1K7
132 Wallace Ave. N.
Listowel, Ontario N4W 1K7







