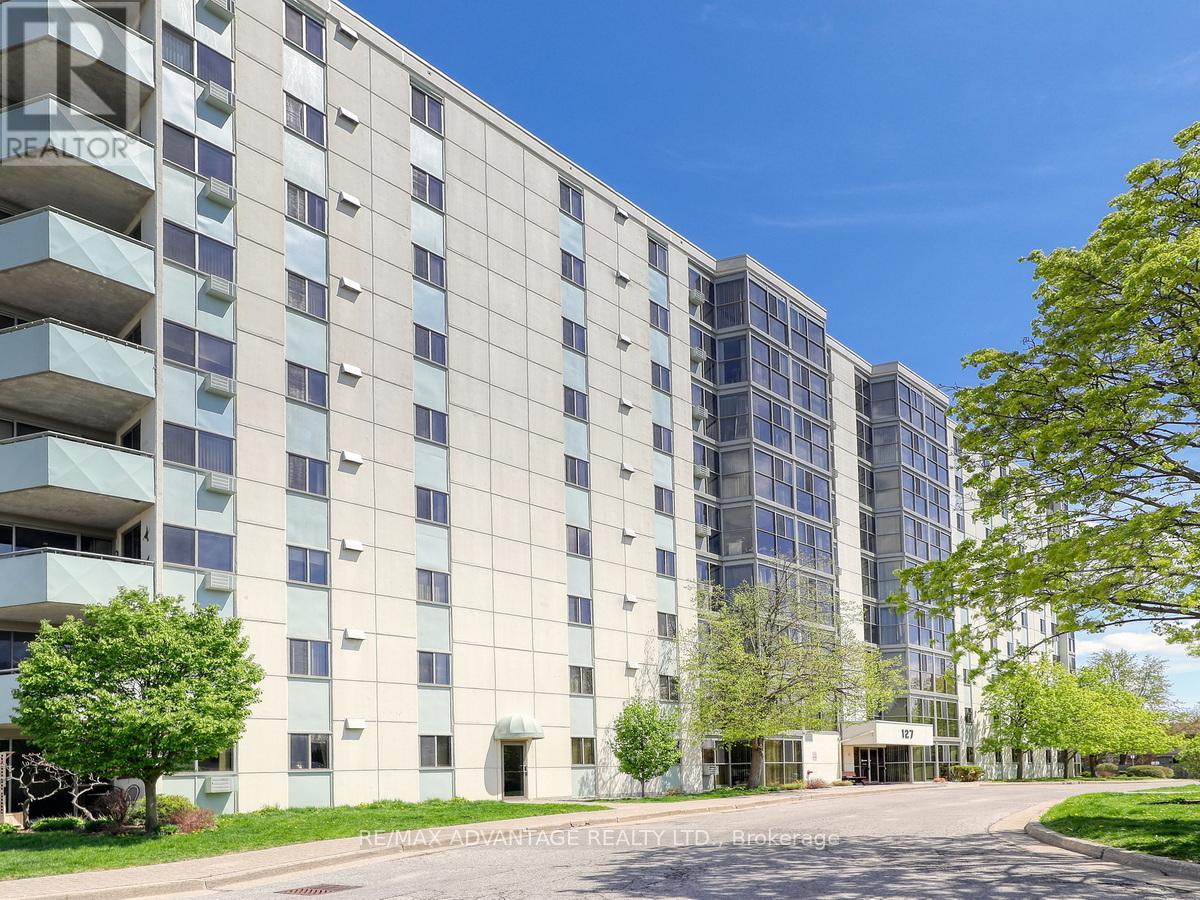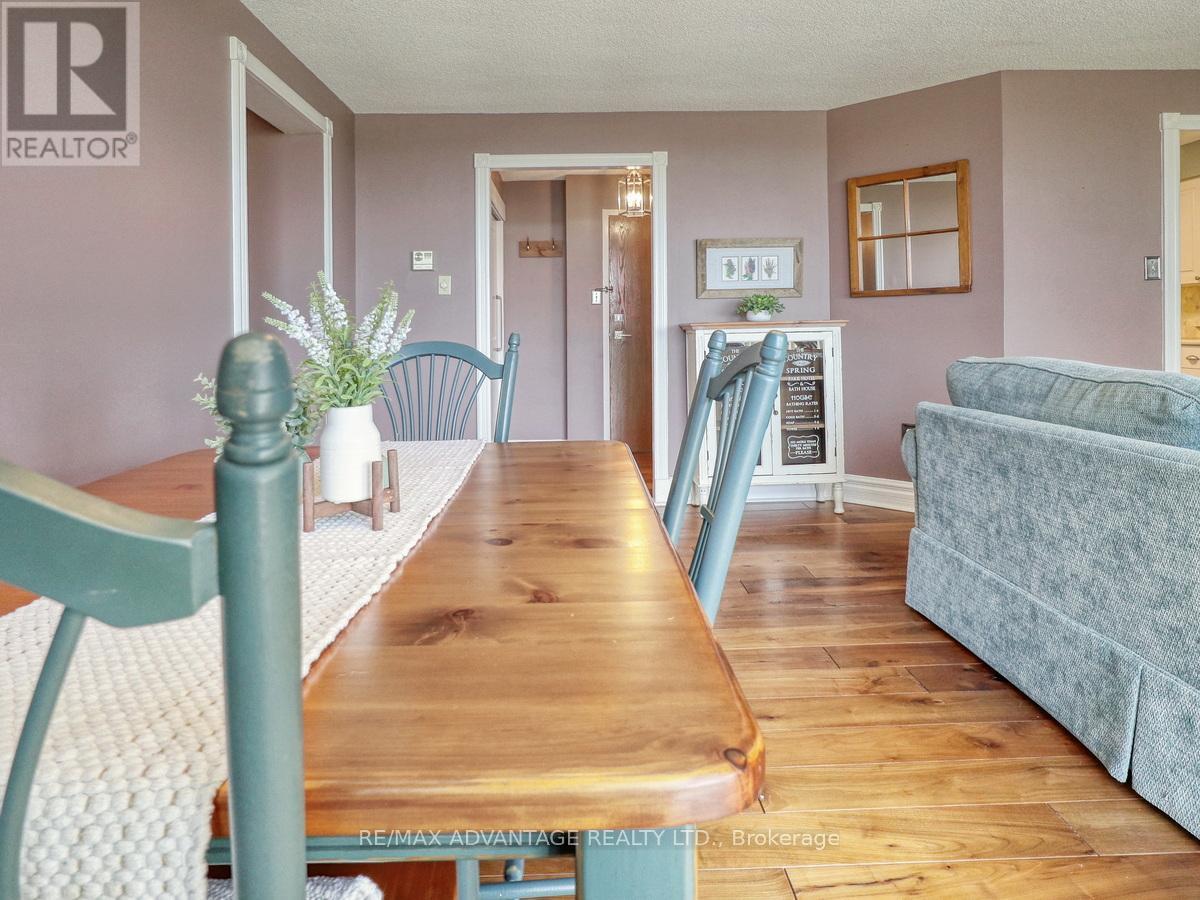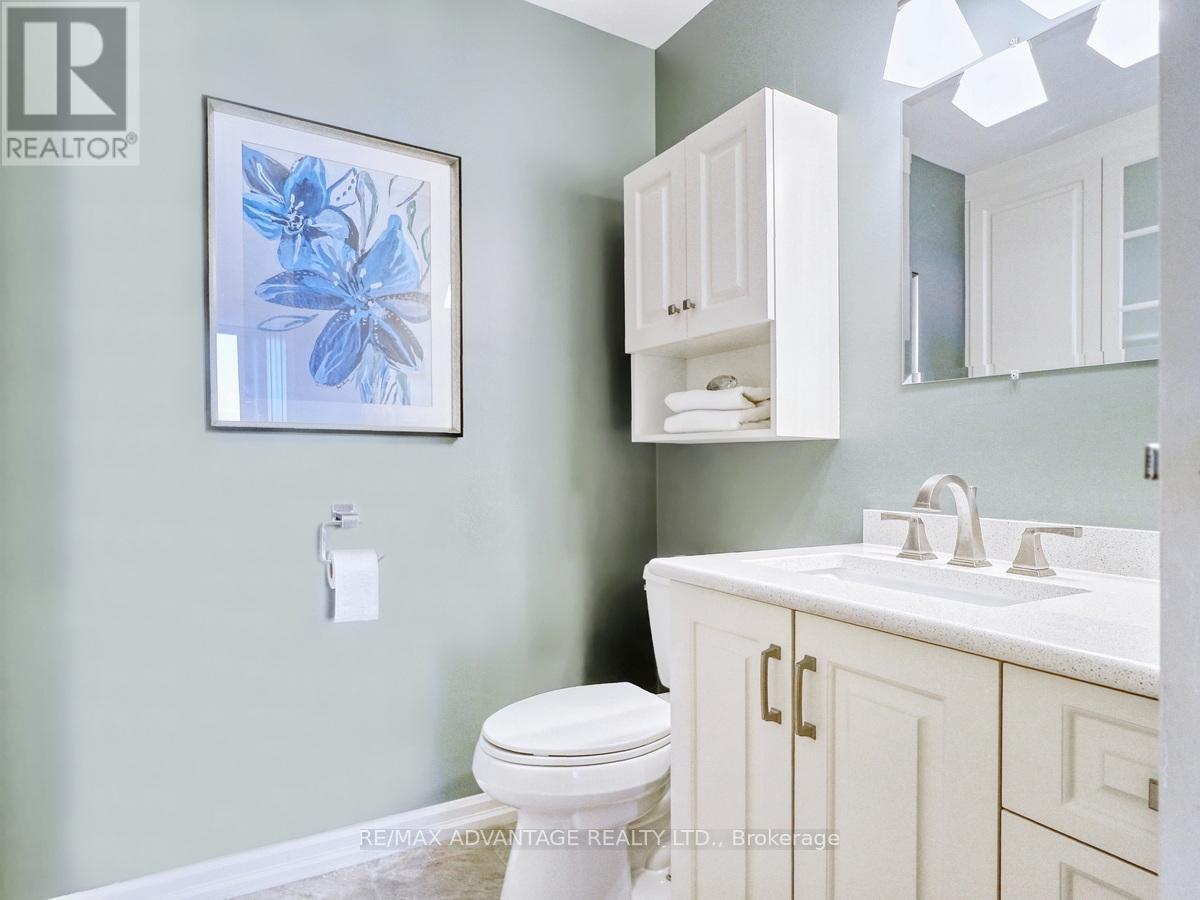606 - 127 Belmont Drive London South, Ontario N6J 4J7
2 Bedroom 2 Bathroom 900 - 999 sqft
Wall Unit Baseboard Heaters
$339,900Maintenance, Insurance, Parking, Common Area Maintenance, Water
$442 Monthly
Maintenance, Insurance, Parking, Common Area Maintenance, Water
$442 MonthlySouthwest London with easy access to transit, the 401/402. White Oaks Mall and popular Westmount Power Shopping Centre. Lovey 2 bedroom condo at The beautifully cared for Atrium Building. A pretty unit with floor to ceiling windows off the generous size living and dining room combo. Quality flooring in the main living areas. Nice white kitchen, Master bedroom with a 2 piece ensuite. Handy in suite laundry. Designated 1 covered parking space and plentiful visitor parking.The buildings 2022 hallway transformation and the new tile on the out side of the elevators create a lovely modern look and feel. Secure entrance and 2 elevators! Outdoor relaxation awaits with two seating patios, one for non-smokers. 2023 communal BBQ area. Nearby Highland Woods offers serene walking trails. Excellent opportunity for comfortable and affordable living! (id:53193)
Property Details
| MLS® Number | X12137529 |
| Property Type | Single Family |
| Community Name | South O |
| CommunityFeatures | Pet Restrictions |
| EquipmentType | None |
| ParkingSpaceTotal | 1 |
| RentalEquipmentType | None |
Building
| BathroomTotal | 2 |
| BedroomsAboveGround | 2 |
| BedroomsTotal | 2 |
| CoolingType | Wall Unit |
| ExteriorFinish | Concrete |
| HalfBathTotal | 1 |
| HeatingFuel | Electric |
| HeatingType | Baseboard Heaters |
| SizeInterior | 900 - 999 Sqft |
| Type | Apartment |
Parking
| Underground | |
| No Garage |
Land
| Acreage | No |
Rooms
| Level | Type | Length | Width | Dimensions |
|---|---|---|---|---|
| Main Level | Living Room | 6.09 m | 3.58 m | 6.09 m x 3.58 m |
| Main Level | Kitchen | 2.48 m | 3.22 m | 2.48 m x 3.22 m |
| Main Level | Primary Bedroom | 3.5 m | 4.39 m | 3.5 m x 4.39 m |
| Main Level | Bedroom 2 | 2.81 m | 2.69 m | 2.81 m x 2.69 m |
| Main Level | Utility Room | 1.6 m | 2.13 m | 1.6 m x 2.13 m |
| Main Level | Solarium | 3.35 m | 1.75 m | 3.35 m x 1.75 m |
| Main Level | Bathroom | Measurements not available | ||
| Main Level | Bathroom | Measurements not available |
https://www.realtor.ca/real-estate/28288874/606-127-belmont-drive-london-south-south-o-south-o
Interested?
Contact us for more information
Christine Panyi
Salesperson
RE/MAX Advantage Realty Ltd.
Myra Hueniken
Salesperson
RE/MAX Advantage Realty Ltd.


































