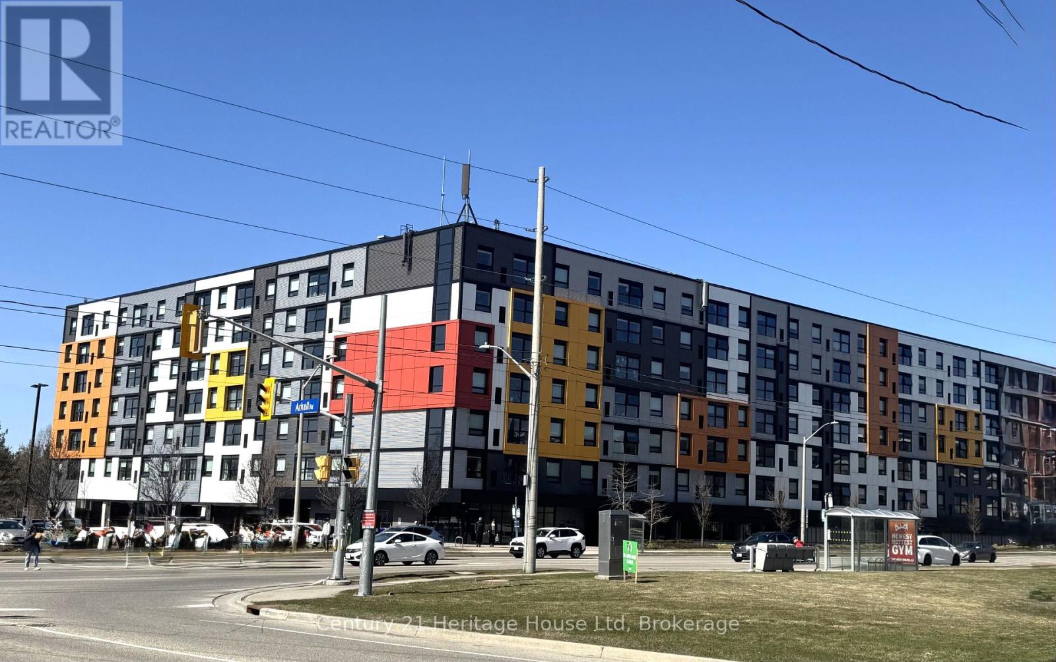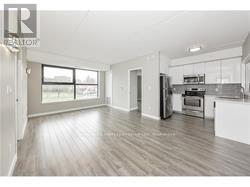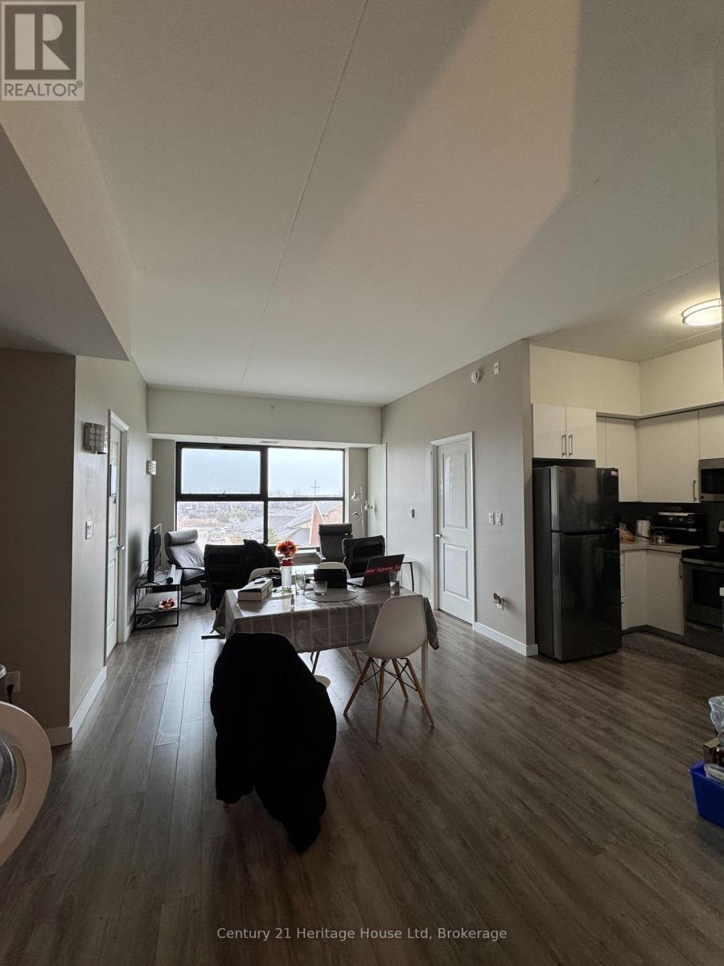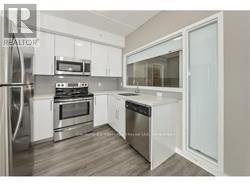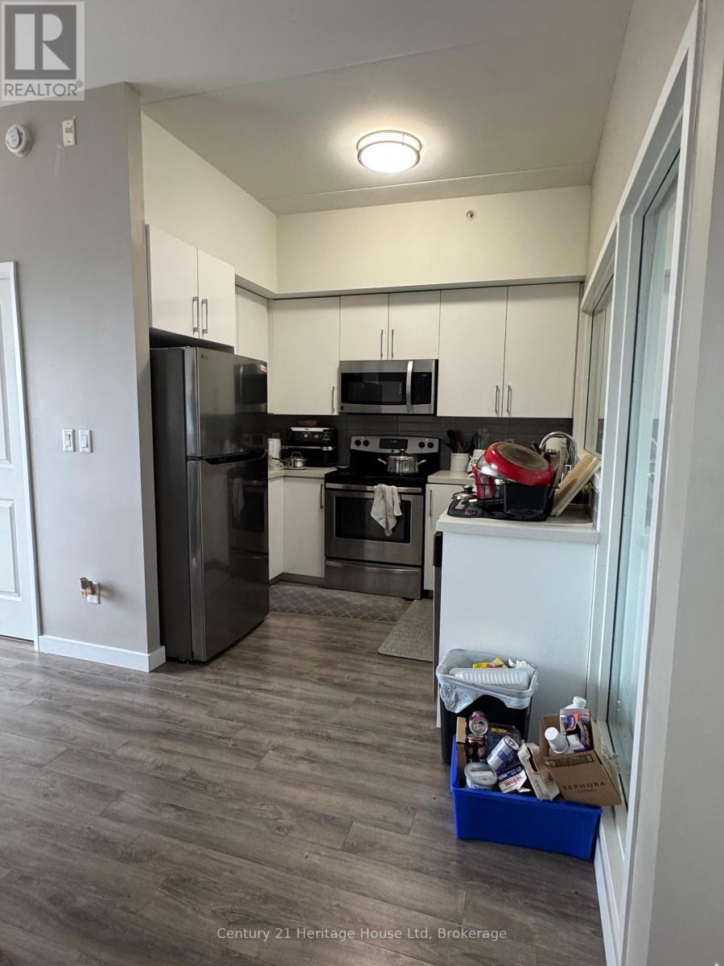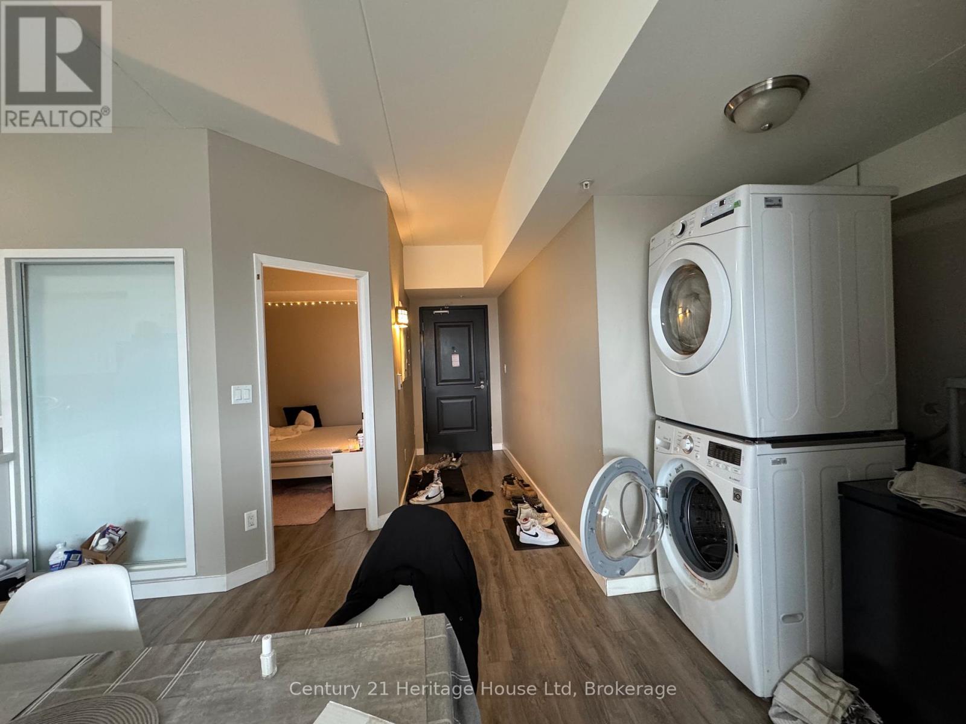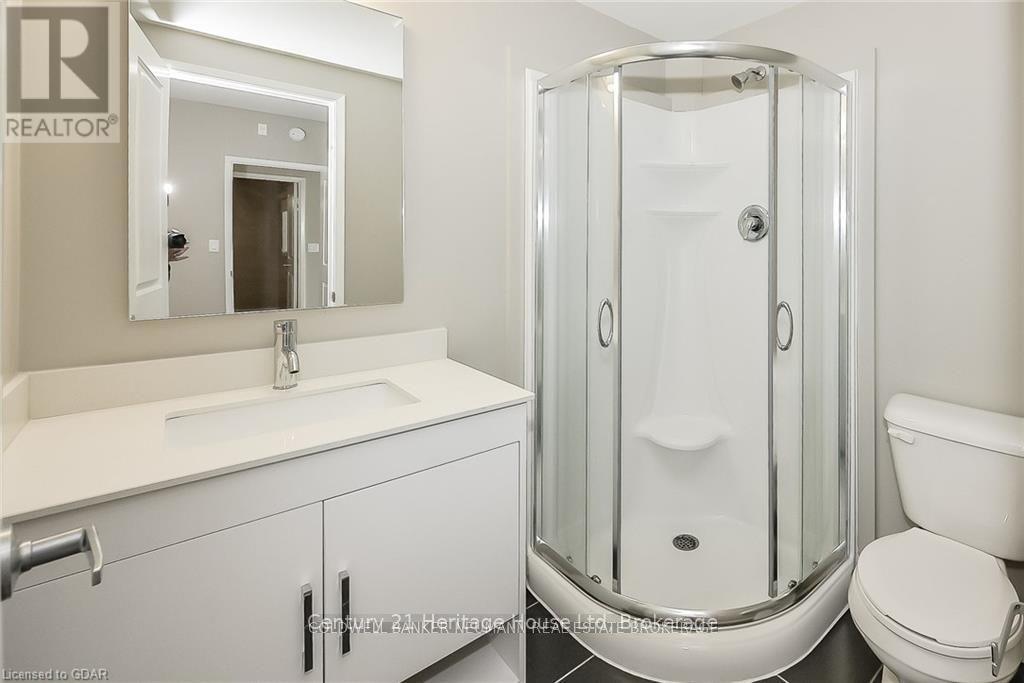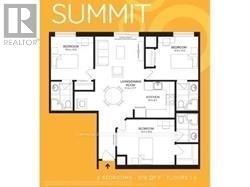610 - 1291 Gordon Street Guelph, Ontario N1L 0M5
3 Bedroom 3 Bathroom 900 - 999 sqft
Central Air Conditioning, Ventilation System Forced Air
$559,900Maintenance, Heat, Common Area Maintenance, Parking
$433.20 Monthly
Maintenance, Heat, Common Area Maintenance, Parking
$433.20 MonthlyTurn Key Investment Opportunity in Guelphs Desirable South End! Welcome to 610-1291 Gordon St, a highly sought-after building surrounded by everything you need! Shopping, dining, entertainment, groceries, parks, libraries, and recreation centers, a public transit stop right at the front door. This location is ideal for students, young professionals, and investors looking for strong rental potential. This bright 3-bedroom(2 with outside-facing window), 3-bathrooms offers modern, luxurious living with access to fantastic amenities, including a fitness facility, recreation and media room, study spaces, 1 parking spot and visitor parking. Don't miss this incredible opportunity to own in one of Guelphs most vibrant communities! (id:53193)
Property Details
| MLS® Number | X12056294 |
| Property Type | Single Family |
| Community Name | Kortright West |
| AmenitiesNearBy | Public Transit, Schools |
| CommunityFeatures | Pet Restrictions |
| EquipmentType | Water Heater |
| Features | In Suite Laundry |
| ParkingSpaceTotal | 1 |
| RentalEquipmentType | Water Heater |
Building
| BathroomTotal | 3 |
| BedroomsAboveGround | 3 |
| BedroomsTotal | 3 |
| Age | 6 To 10 Years |
| Amenities | Recreation Centre, Visitor Parking |
| Appliances | Water Heater, Water Meter, Dishwasher, Dryer, Stove, Washer, Refrigerator |
| CoolingType | Central Air Conditioning, Ventilation System |
| ExteriorFinish | Aluminum Siding, Concrete |
| FireProtection | Smoke Detectors |
| FoundationType | Poured Concrete |
| HeatingFuel | Natural Gas |
| HeatingType | Forced Air |
| SizeInterior | 900 - 999 Sqft |
| Type | Apartment |
Parking
| No Garage |
Land
| AccessType | Public Road |
| Acreage | No |
| LandAmenities | Public Transit, Schools |
| ZoningDescription | A |
Rooms
| Level | Type | Length | Width | Dimensions |
|---|---|---|---|---|
| Main Level | Living Room | 5.36 m | 3.51 m | 5.36 m x 3.51 m |
| Main Level | Kitchen | 2.87 m | 2.62 m | 2.87 m x 2.62 m |
| Main Level | Bedroom | 4.14 m | 3.28 m | 4.14 m x 3.28 m |
| Main Level | Bedroom 2 | 3.1 m | 3 m | 3.1 m x 3 m |
| Main Level | Bedroom 3 | 3.1 m | 3 m | 3.1 m x 3 m |
Interested?
Contact us for more information
Jun Xian Zhang
Salesperson
Century 21 Heritage House Ltd
221 Woodlawn Road West Unit C6
Guelph, Ontario N1H 8P4
221 Woodlawn Road West Unit C6
Guelph, Ontario N1H 8P4

