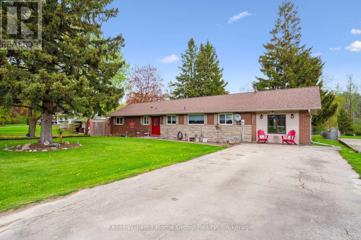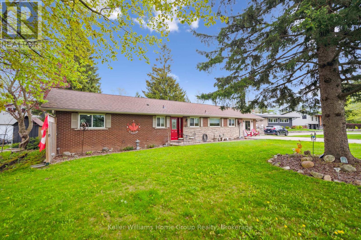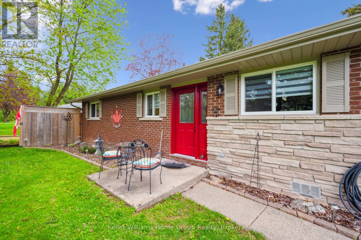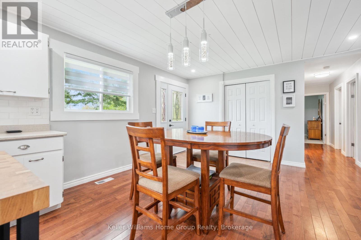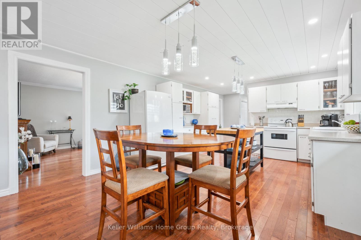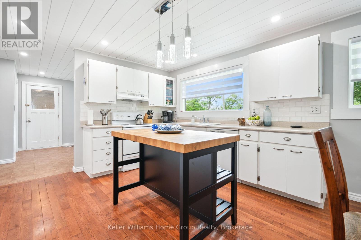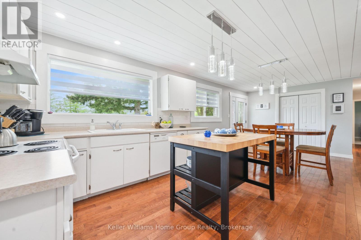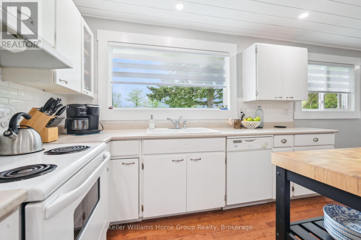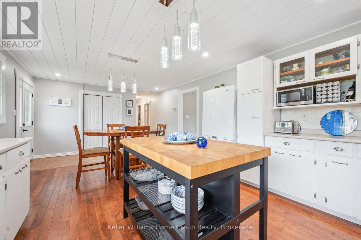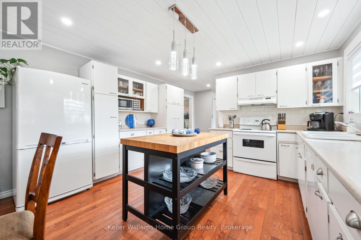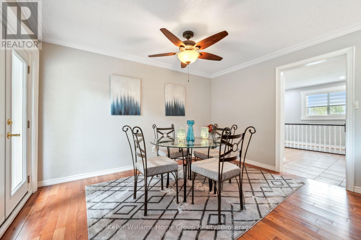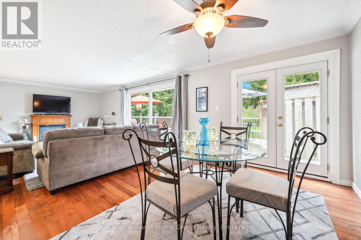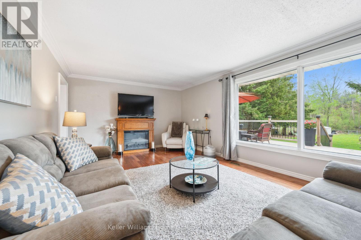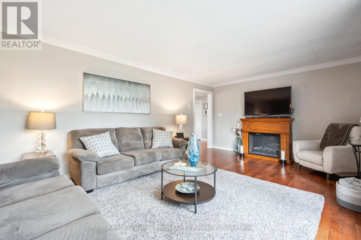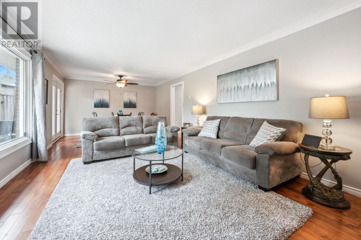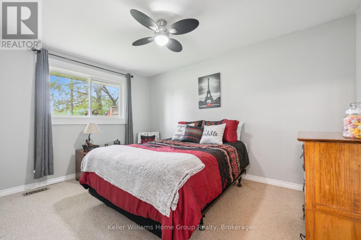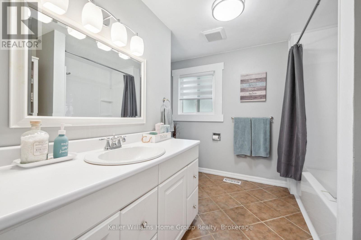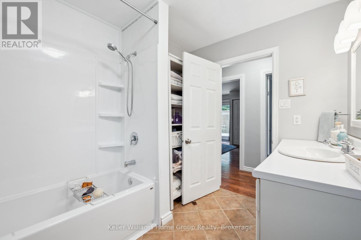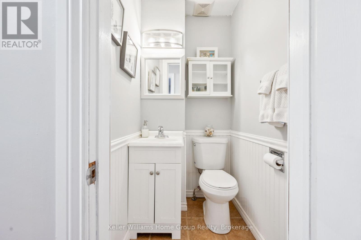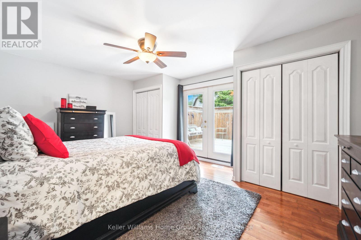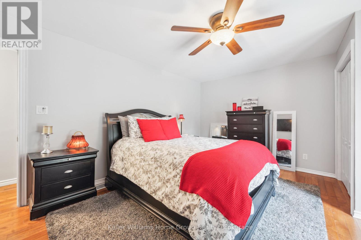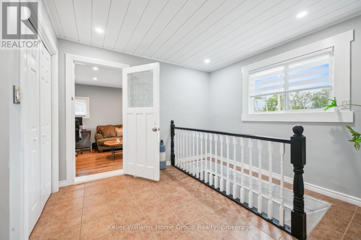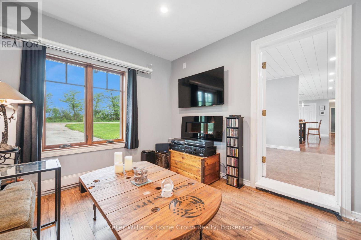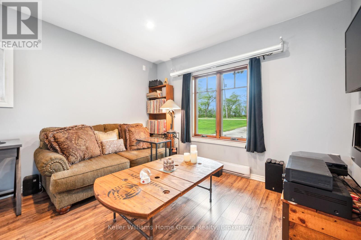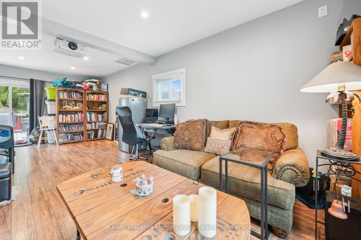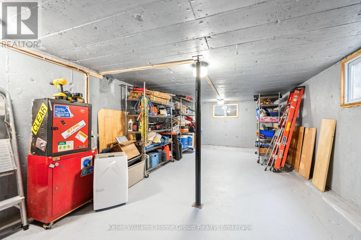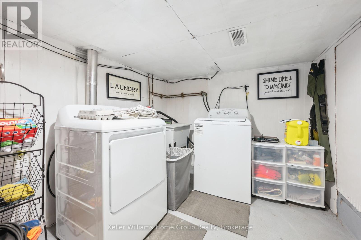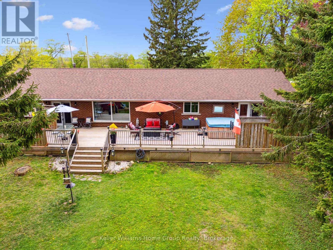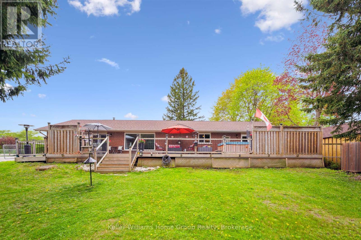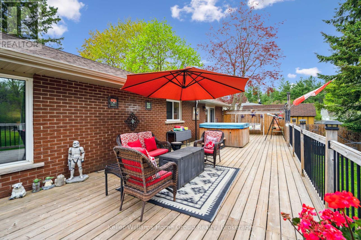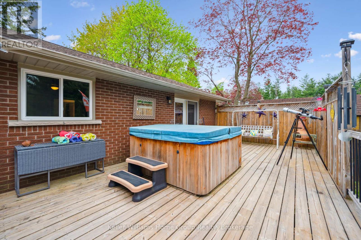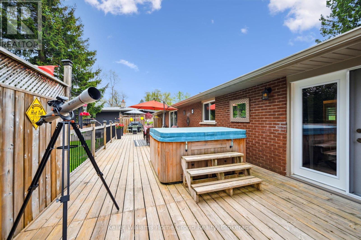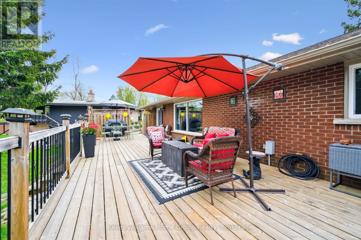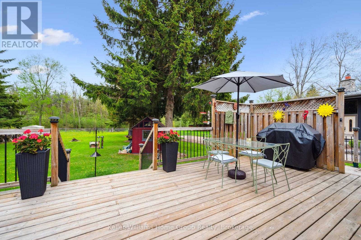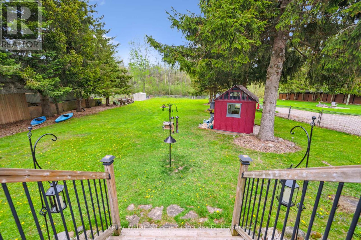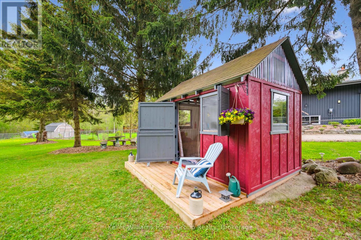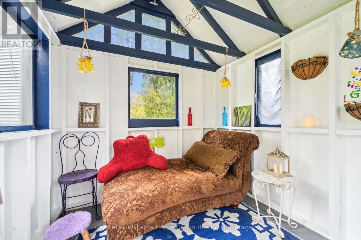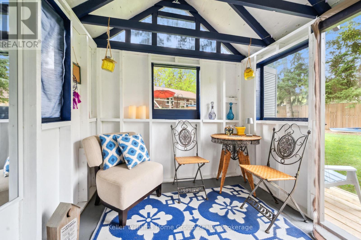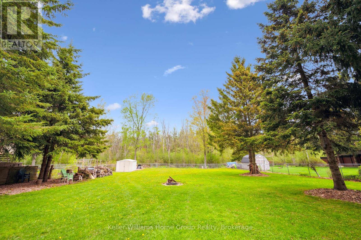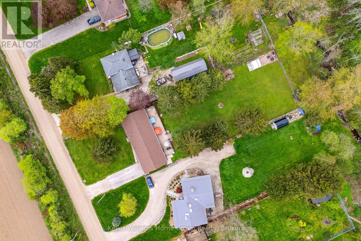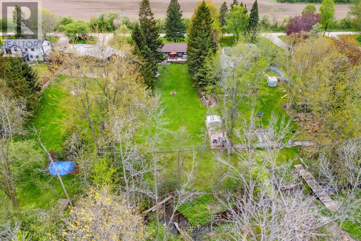6167 Guelph Street Centre Wellington, Ontario N0B 1S0
3 Bedroom 2 Bathroom 2000 - 2500 sqft
Bungalow Fireplace Forced Air
$949,000
Welcome to your peaceful edge of town escape. Come enjoy your family space with this spotless, well-maintained 3-bedroom home nestled on a spacious half-acre lot along a quiet country road, just 2 minutes south of Fergus. This property offers the perfect balance of comfort, charm, and connection to nature. Step inside to a bright, open-concept kitchen with a large island, perfect for cooking, casual dining, or entertaining guests. The living space flows effortlessly out the dining area sliding doors onto a generous deck, basically the length of the house; complete with a hot tub and patio heater; a private spot to unwind year-round. Outdoor lovers will be thrilled with the location. Just beyond the back fence, a gentle, meandering creek amoungst GRCA lands, adds a soothing natural backdrop. The home is located close to the Elora-Cataract Trailway, and is a perfect are for biking, hiking, snowmobiling, or cross-country skiing. A short drive brings you to Belwood Lake, the GRCA conservation lands, and countless scenic walking and cycling routes are nearby to make this area a haven for all-season recreation. The property includes two sheds; one for tools and storage, and one fun, cozy shed retreat for reading, relaxing, or gathering with friends. The garage, currently converted into a 3-season entertainment room, can easily return to its original use. Beneath it, a large, bright utility room with windows offers excellent storage and a great workspace or hobby area. Move-in ready and thoughtfully cared for, this home is ideal for those looking to embrace a peaceful, laid-back lifestyle with the bonus of being just minutes from Fergus and within easy reach of Guelph, Waterloo, Orangeville and the 401.Make this special home your next chapter. (id:53193)
Property Details
| MLS® Number | X12163703 |
| Property Type | Single Family |
| Community Name | Rural Centre Wellington East |
| Features | Sump Pump |
| ParkingSpaceTotal | 8 |
Building
| BathroomTotal | 2 |
| BedroomsAboveGround | 3 |
| BedroomsTotal | 3 |
| Amenities | Fireplace(s) |
| Appliances | Water Heater, Dishwasher, Dryer, Hood Fan, Satellite Dish, Stove, Washer, Window Coverings, Refrigerator |
| ArchitecturalStyle | Bungalow |
| BasementType | Crawl Space |
| ConstructionStyleAttachment | Detached |
| ExteriorFinish | Brick, Concrete |
| FireplacePresent | Yes |
| FoundationType | Concrete |
| HalfBathTotal | 1 |
| HeatingFuel | Oil |
| HeatingType | Forced Air |
| StoriesTotal | 1 |
| SizeInterior | 2000 - 2500 Sqft |
| Type | House |
Parking
| No Garage |
Land
| Acreage | No |
| Sewer | Septic System |
| SizeDepth | 270 Ft |
| SizeFrontage | 85 Ft |
| SizeIrregular | 85 X 270 Ft |
| SizeTotalText | 85 X 270 Ft |
Rooms
| Level | Type | Length | Width | Dimensions |
|---|---|---|---|---|
| Main Level | Bathroom | Measurements not available | ||
| Main Level | Bathroom | Measurements not available | ||
| Main Level | Bedroom | 4.01 m | 3.45 m | 4.01 m x 3.45 m |
| Main Level | Bedroom | 4.11 m | 3.06 m | 4.11 m x 3.06 m |
| Main Level | Family Room | 7.97 m | 3.54 m | 7.97 m x 3.54 m |
| Main Level | Kitchen | 4.13 m | 5.8 m | 4.13 m x 5.8 m |
| Main Level | Living Room | 3.99 m | 9.08 m | 3.99 m x 9.08 m |
| Main Level | Primary Bedroom | 4.02 m | 5.22 m | 4.02 m x 5.22 m |
Interested?
Contact us for more information
Sheryl Palmer
Salesperson
Keller Williams Home Group Realty
5 Edinburgh Road South Unit 1
Guelph, Ontario N1H 5N8
5 Edinburgh Road South Unit 1
Guelph, Ontario N1H 5N8

