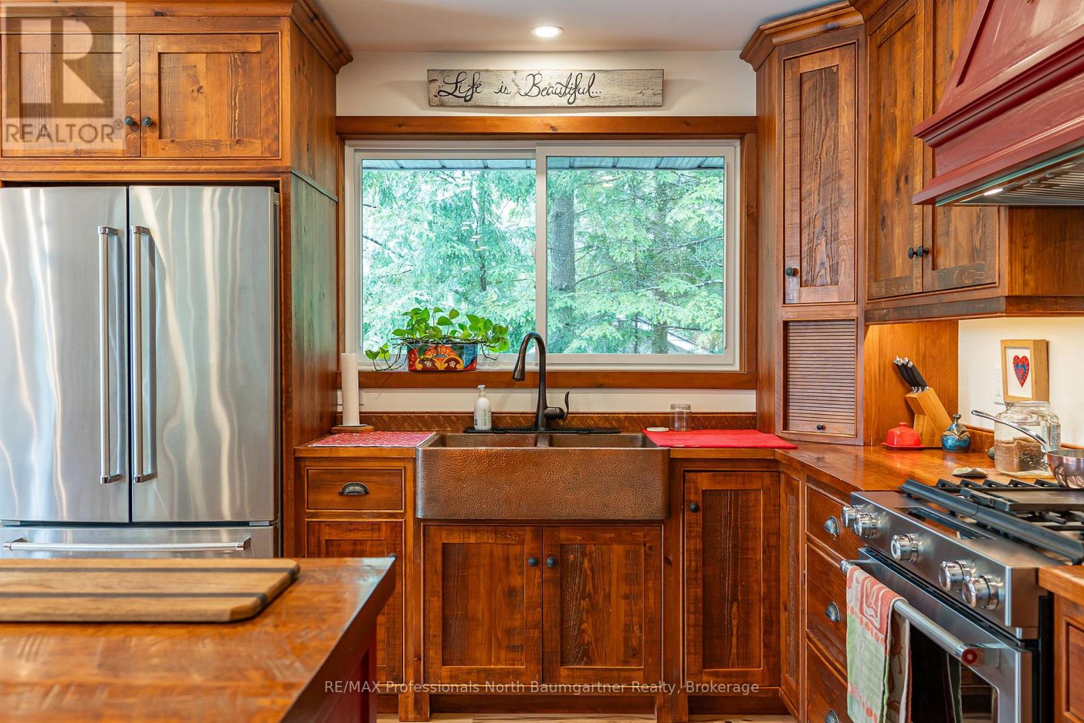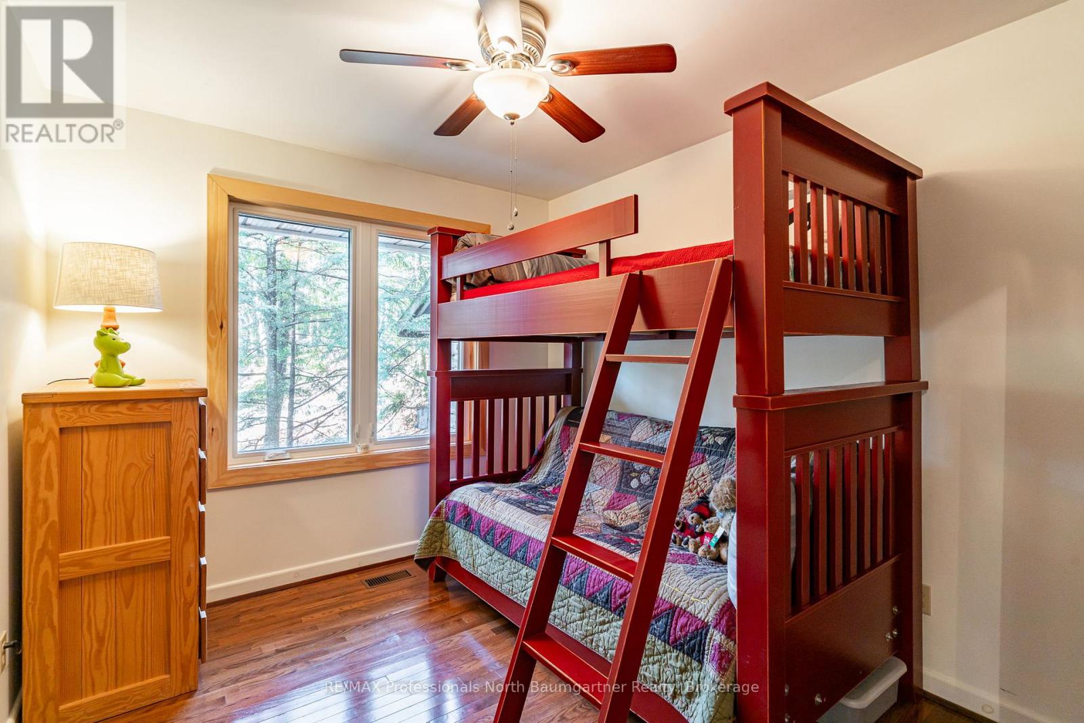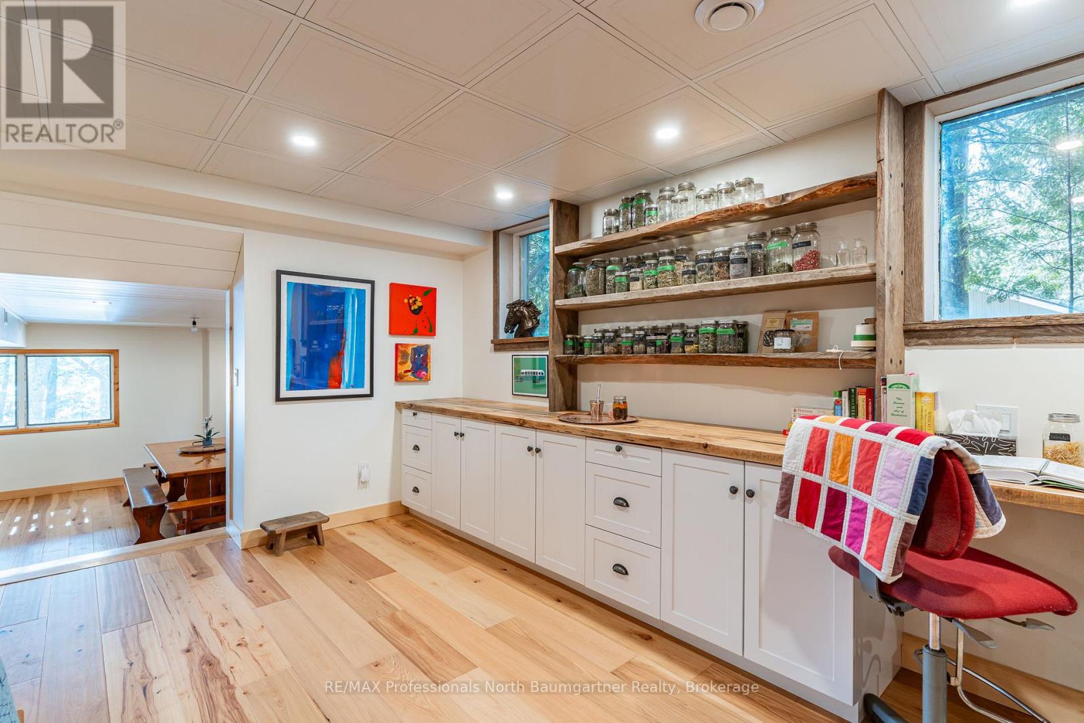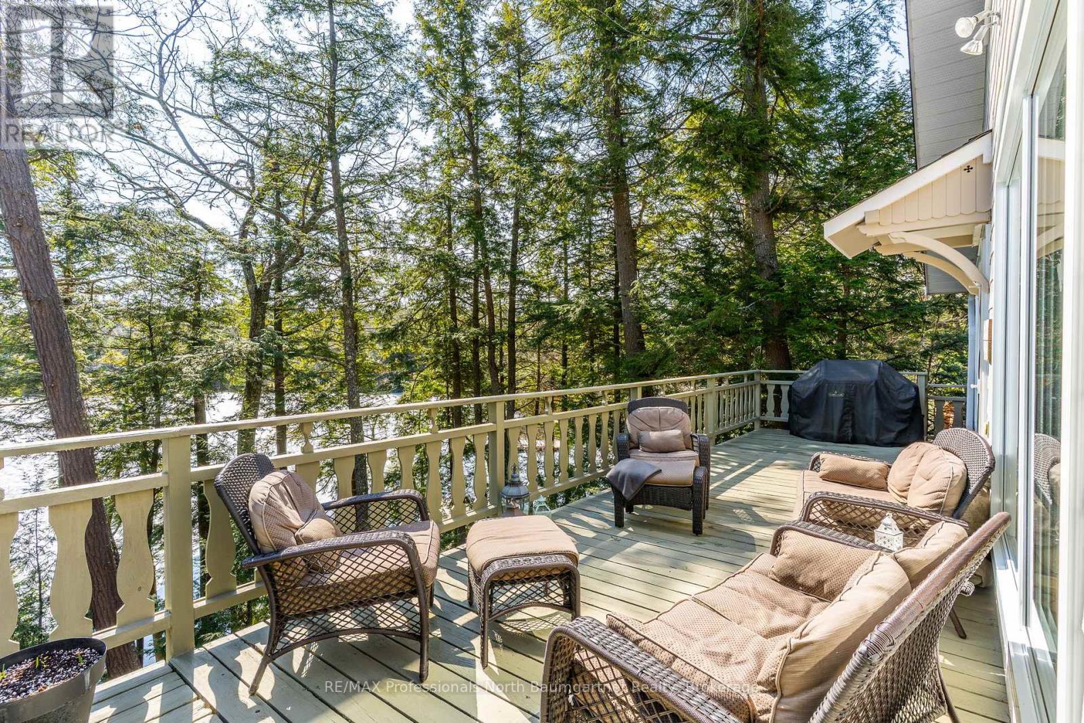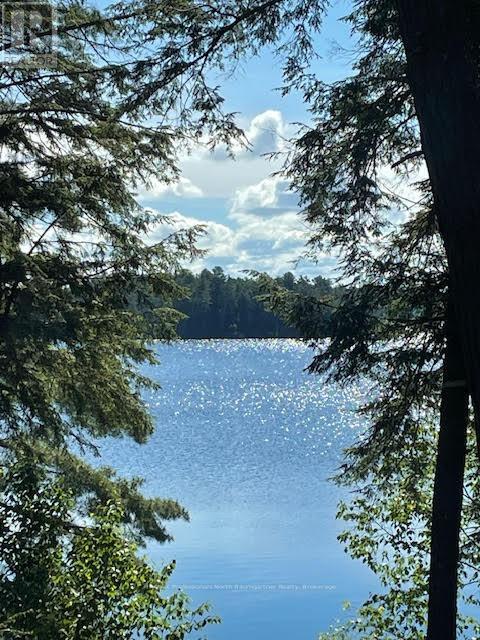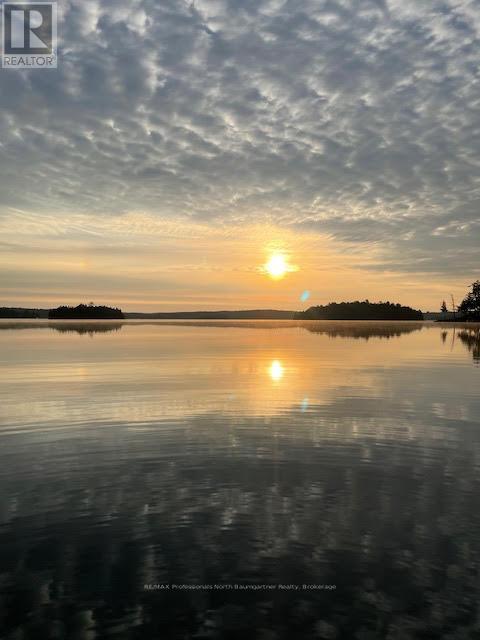6187 Kennisis Lake Road Dysart Et Al, Ontario K0M 1S0
3 Bedroom 2 Bathroom 1100 - 1500 sqft
Raised Bungalow Fireplace Central Air Conditioning Forced Air Waterfront
$1,175,000
Welcome to your dream lakefront property at 6187 Kennisis Lake Road. This extensively renovated retreat offers the perfect blend of charm and modern elegance in one of Haliburton's most sought-after locations. The open concept main floor showcases stunning hickory hardwood flooring flowing seamlessly through the kitchen, dining room, and living room, creating a warm and inviting atmosphere. The renovated primary bedroom features elegant oak floors and a convenient 3-piece ensuite bathroom for ultimate comfort. Downstairs, a welcoming recreation room complete with a cozy propane stove and engineered hickory flooring provides the perfect space for entertaining or relaxation. Step outside to embrace lakeside living with a wrap-around deck offering panoramic water views, a shoreline firepit perfect for evening gatherings, and a dedicated sitting deck at the water's edge. Kennisis Lake is renowned for its active, welcoming community where residents enjoy numerous social events including community potlucks and live bands at the marina. Conveniently located near the acclaimed Haliburton Forest, outdoor enthusiasts will appreciate easy access to extensive snowshoeing trails in winter and fascinating educational lectures during summer months. Don't miss your opportunity to own this beautifully renovated lakefront retreat in one of Haliburton's most desirable communities. (id:53193)
Property Details
| MLS® Number | X12110371 |
| Property Type | Single Family |
| Community Name | Havelock |
| AmenitiesNearBy | Ski Area |
| Easement | Unknown |
| EquipmentType | Propane Tank |
| ParkingSpaceTotal | 7 |
| RentalEquipmentType | Propane Tank |
| Structure | Shed, Dock |
| ViewType | Lake View, Direct Water View |
| WaterFrontType | Waterfront |
Building
| BathroomTotal | 2 |
| BedroomsAboveGround | 3 |
| BedroomsTotal | 3 |
| Amenities | Fireplace(s) |
| Appliances | Water Heater - Tankless |
| ArchitecturalStyle | Raised Bungalow |
| BasementDevelopment | Finished |
| BasementType | N/a (finished) |
| ConstructionStyleAttachment | Detached |
| CoolingType | Central Air Conditioning |
| ExteriorFinish | Wood |
| FireplacePresent | Yes |
| FireplaceType | Woodstove |
| FoundationType | Block |
| HeatingFuel | Propane |
| HeatingType | Forced Air |
| StoriesTotal | 1 |
| SizeInterior | 1100 - 1500 Sqft |
| Type | House |
| UtilityWater | Lake/river Water Intake |
Parking
| Detached Garage | |
| Garage |
Land
| AccessType | Year-round Access, Private Docking |
| Acreage | No |
| LandAmenities | Ski Area |
| Sewer | Septic System |
| SizeDepth | 158 Ft ,9 In |
| SizeFrontage | 100 Ft |
| SizeIrregular | 100 X 158.8 Ft |
| SizeTotalText | 100 X 158.8 Ft|under 1/2 Acre |
| SurfaceWater | Lake/pond |
| ZoningDescription | Wr4 |
Rooms
| Level | Type | Length | Width | Dimensions |
|---|---|---|---|---|
| Basement | Other | 3.02 m | 5.25 m | 3.02 m x 5.25 m |
| Basement | Recreational, Games Room | 8.81 m | 5.65 m | 8.81 m x 5.65 m |
| Basement | Other | 5.68 m | 7.96 m | 5.68 m x 7.96 m |
| Basement | Utility Room | 1.93 m | 2.73 m | 1.93 m x 2.73 m |
| Main Level | Bathroom | 1.84 m | 1.68 m | 1.84 m x 1.68 m |
| Main Level | Bathroom | 3.26 m | 2.48 m | 3.26 m x 2.48 m |
| Main Level | Bedroom | 3.23 m | 2.79 m | 3.23 m x 2.79 m |
| Main Level | Bedroom | 3.26 m | 2.77 m | 3.26 m x 2.77 m |
| Main Level | Dining Room | 3.27 m | 2.46 m | 3.27 m x 2.46 m |
| Main Level | Foyer | 1.5 m | 2.23 m | 1.5 m x 2.23 m |
| Main Level | Kitchen | 3.27 m | 3.23 m | 3.27 m x 3.23 m |
| Main Level | Living Room | 5.56 m | 4.59 m | 5.56 m x 4.59 m |
| Main Level | Office | 4.34 m | 2.71 m | 4.34 m x 2.71 m |
| Main Level | Primary Bedroom | 4.38 m | 3.53 m | 4.38 m x 3.53 m |
https://www.realtor.ca/real-estate/28229745/6187-kennisis-lake-road-dysart-et-al-havelock-havelock
Interested?
Contact us for more information
Linda Baumgartner
Broker of Record
RE/MAX Professionals North Baumgartner Realty
1047 Parish Line Road
Haliburton, Ontario K0M 1S0
1047 Parish Line Road
Haliburton, Ontario K0M 1S0






