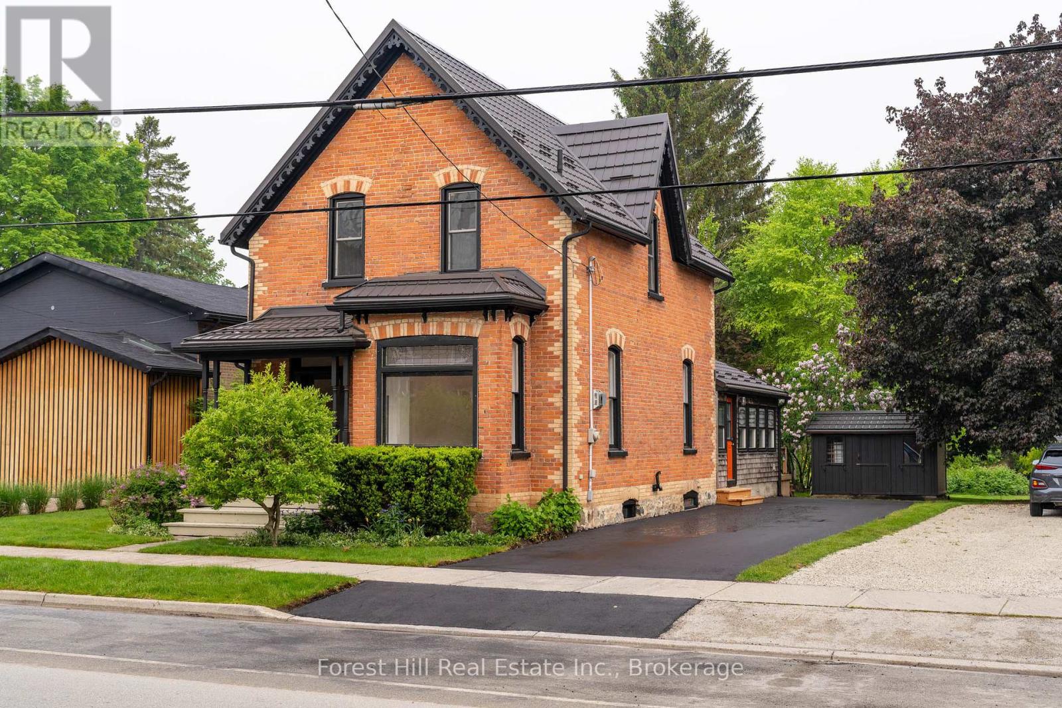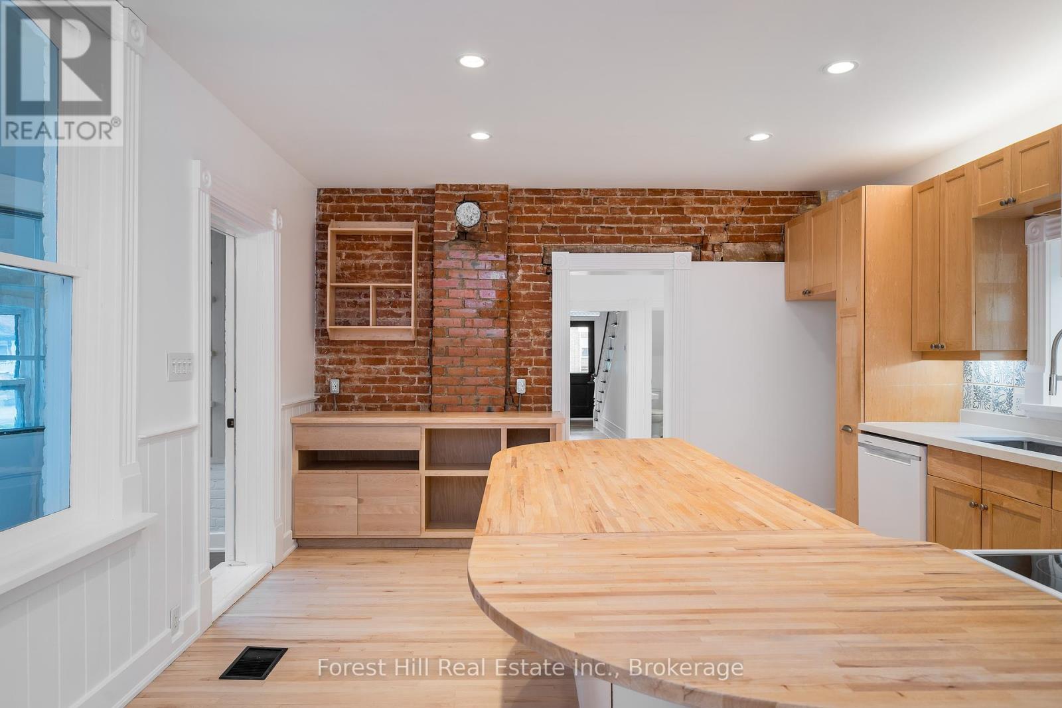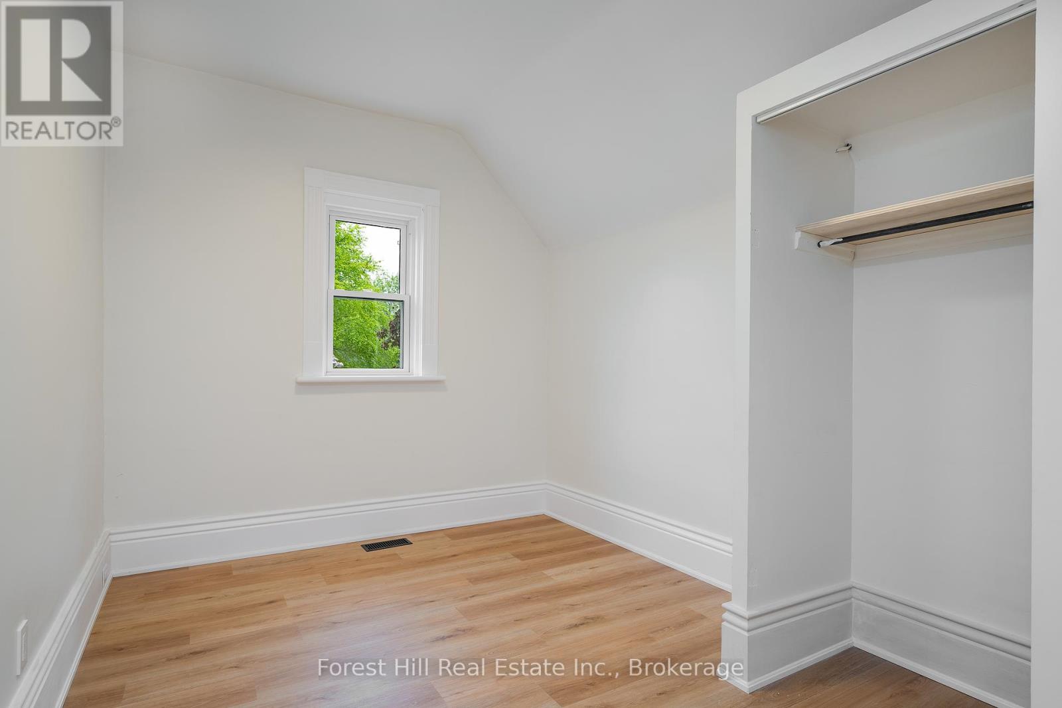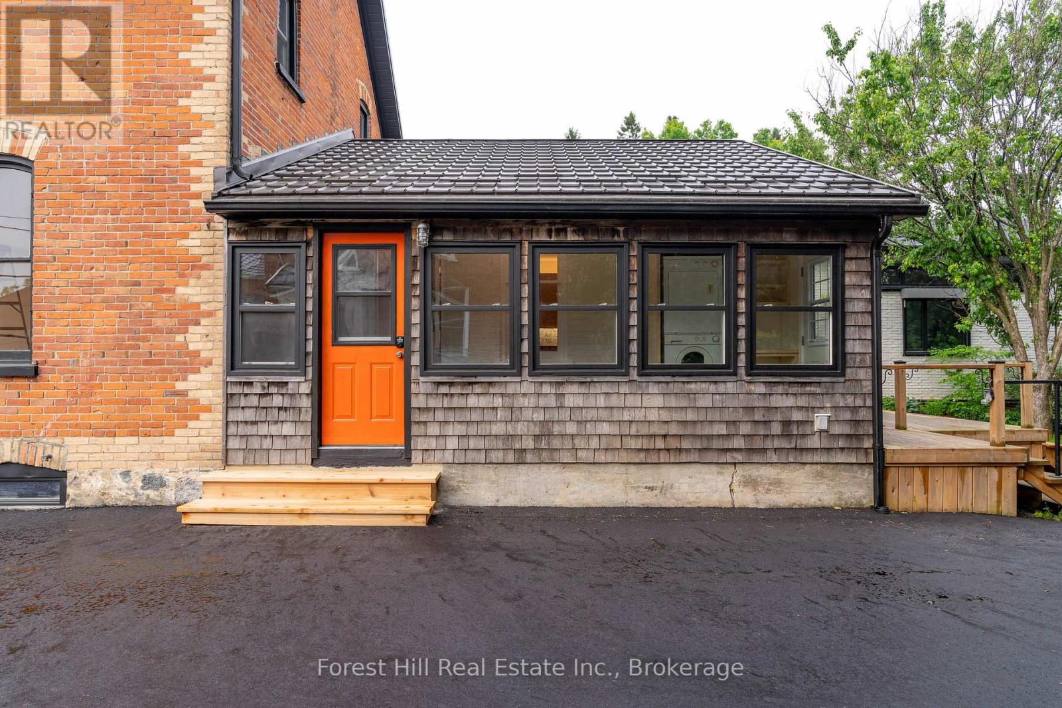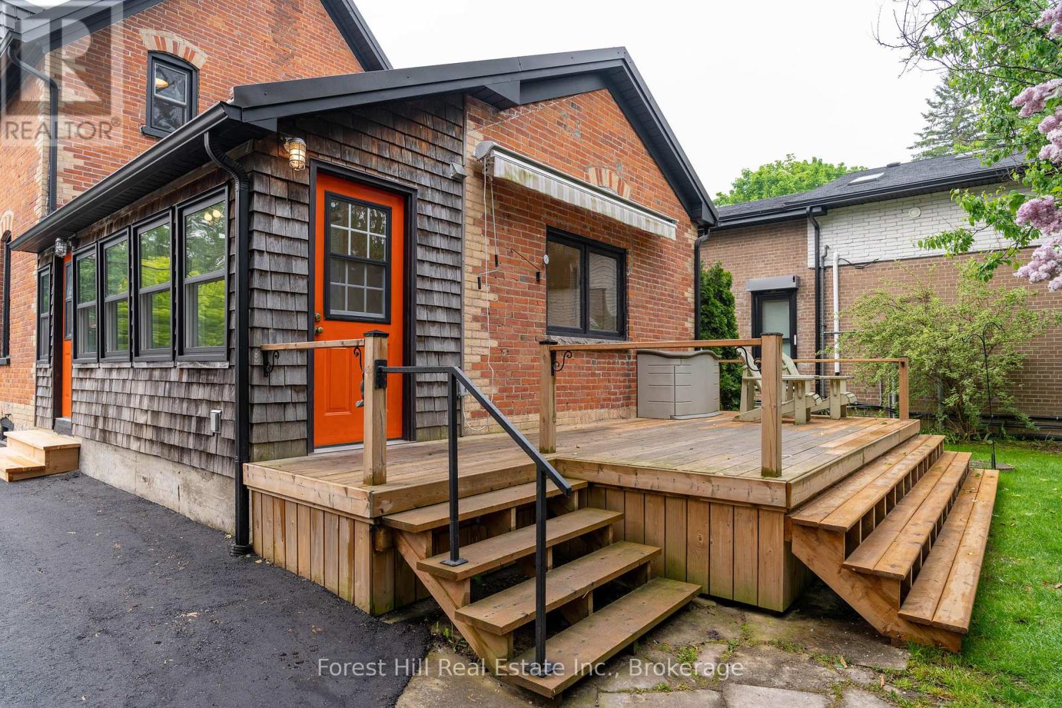62 Bruce Street S Blue Mountains, Ontario N0H 2P0
3 Bedroom 2 Bathroom 1500 - 2000 sqft
Fireplace Forced Air
$3,700 Monthly
Now available for ANNUAL lease in the heart of Thornbury, a timeless Victorian home that blends historic charm with newly renovated modern comfort. Set on an oversized 51' x 200' lot, this elegant residence offers space, style, and walkability, just moments from downtown shops, dining, Thornbury harbour, and the Georgian Trail. Inside, you will find sun-filled rooms with south-facing windows, original refinished hardwood floors, a classic staircase, and delicate period details throughout. With 3 bedrooms, 1.5 baths, a spacious dining area, updated windows, and a cozy gas fireplace, this home offers the perfect blend of character and convenience. A functional mudroom with a second entrance adds everyday ease, while a back deck provides the ideal outdoor space for relaxing or entertaining. Enjoy beautifully maintained gardens, mature trees, and the peaceful energy of one of Thornbury's most desirable streets. A rare opportunity for those who appreciate heritage design and a lifestyle by the lake! Utilities are in addition to rent. (id:53193)
Property Details
| MLS® Number | X12203864 |
| Property Type | Single Family |
| Community Name | Blue Mountains |
| Features | Carpet Free |
| ParkingSpaceTotal | 4 |
| Structure | Deck, Porch |
Building
| BathroomTotal | 2 |
| BedroomsAboveGround | 3 |
| BedroomsTotal | 3 |
| Amenities | Fireplace(s) |
| Appliances | Dishwasher, Dryer, Water Heater, Stove, Washer, Refrigerator |
| BasementDevelopment | Unfinished |
| BasementType | N/a (unfinished) |
| ConstructionStyleAttachment | Detached |
| ExteriorFinish | Brick |
| FireplacePresent | Yes |
| FireplaceTotal | 1 |
| FoundationType | Stone |
| HalfBathTotal | 1 |
| HeatingFuel | Natural Gas |
| HeatingType | Forced Air |
| StoriesTotal | 2 |
| SizeInterior | 1500 - 2000 Sqft |
| Type | House |
| UtilityWater | Municipal Water |
Parking
| No Garage |
Land
| Acreage | No |
| Sewer | Sanitary Sewer |
| SizeDepth | 200 Ft |
| SizeFrontage | 51 Ft |
| SizeIrregular | 51 X 200 Ft |
| SizeTotalText | 51 X 200 Ft|under 1/2 Acre |
Rooms
| Level | Type | Length | Width | Dimensions |
|---|---|---|---|---|
| Second Level | Bathroom | 1 m | 1 m | 1 m x 1 m |
| Second Level | Primary Bedroom | 5.05 m | 3.53 m | 5.05 m x 3.53 m |
| Second Level | Bedroom | 3.38 m | 3.56 m | 3.38 m x 3.56 m |
| Second Level | Bedroom | 2.77 m | 3.56 m | 2.77 m x 3.56 m |
| Main Level | Kitchen | 4.37 m | 5.89 m | 4.37 m x 5.89 m |
| Main Level | Dining Room | 6.25 m | 3.56 m | 6.25 m x 3.56 m |
| Main Level | Living Room | 3.96 m | 5.97 m | 3.96 m x 5.97 m |
| Main Level | Foyer | 2.18 m | 4.83 m | 2.18 m x 4.83 m |
| Main Level | Mud Room | 1.7 m | 5.84 m | 1.7 m x 5.84 m |
| Main Level | Bathroom | 1 m | 1 m | 1 m x 1 m |
Utilities
| Cable | Available |
| Electricity | Installed |
| Sewer | Installed |
https://www.realtor.ca/real-estate/28432490/62-bruce-street-s-blue-mountains-blue-mountains
Interested?
Contact us for more information
Ashley Wojcik
Salesperson
Forest Hill Real Estate Inc.
114 Ontario St.
Collingwood, Ontario L9Y 1M3
114 Ontario St.
Collingwood, Ontario L9Y 1M3
Sue Creed
Broker
Forest Hill Real Estate Inc.
114 Ontario St.
Collingwood, Ontario L9Y 1M3
114 Ontario St.
Collingwood, Ontario L9Y 1M3

