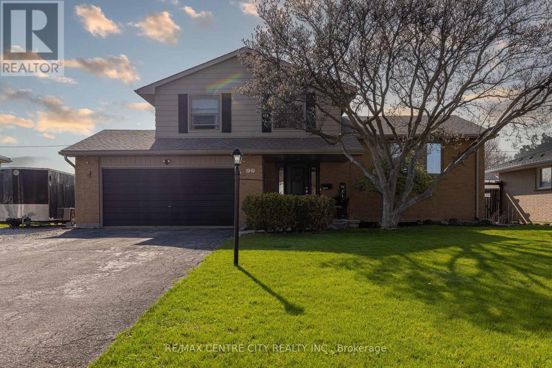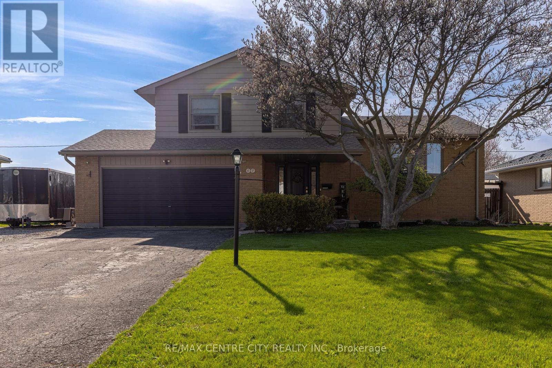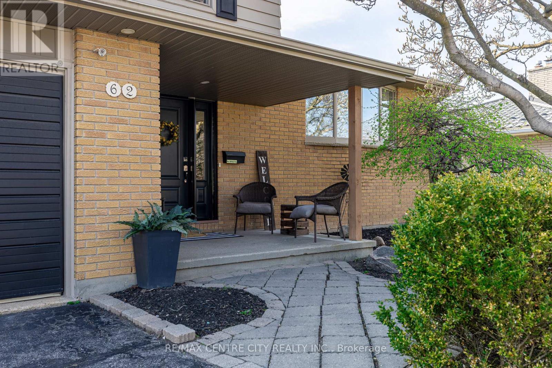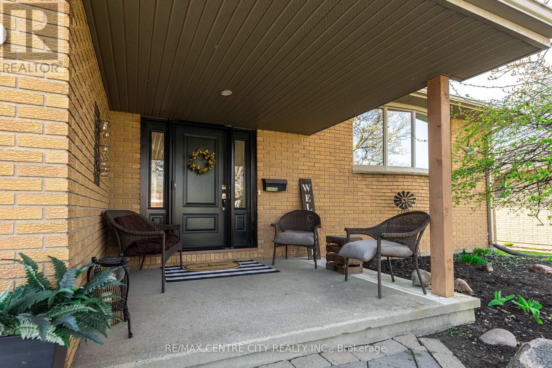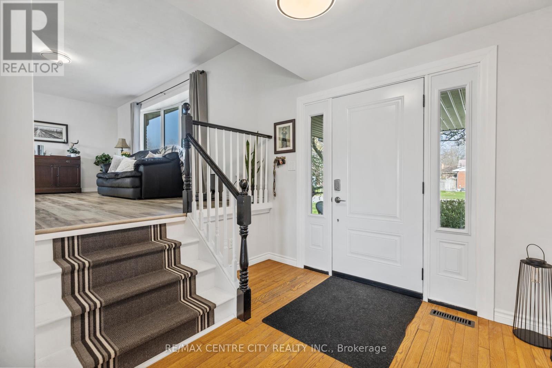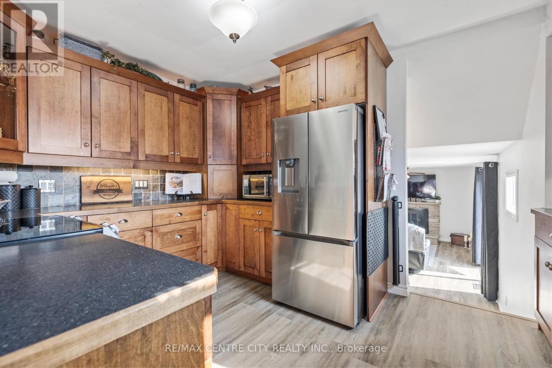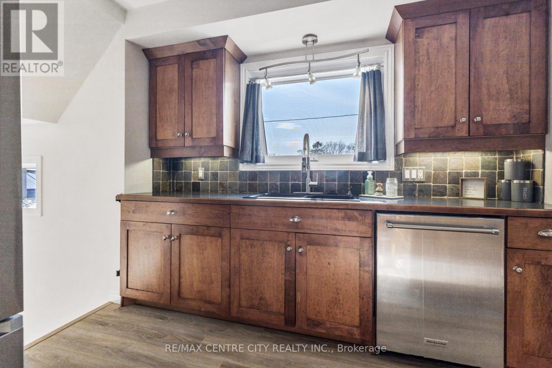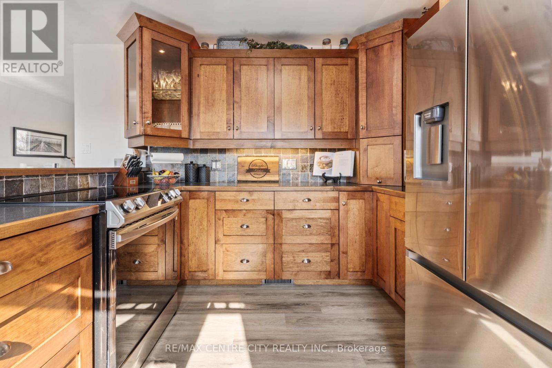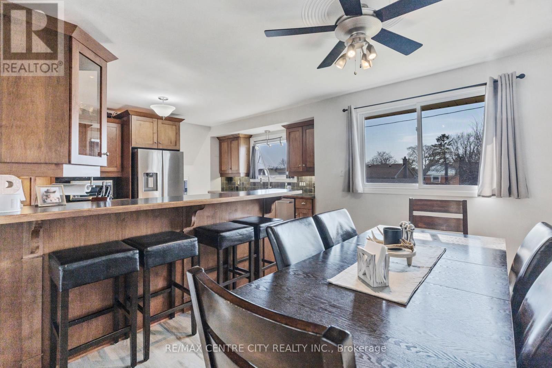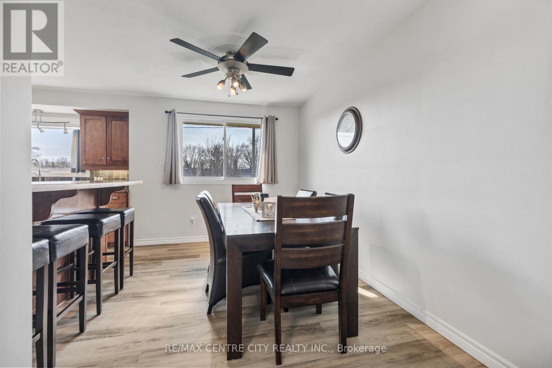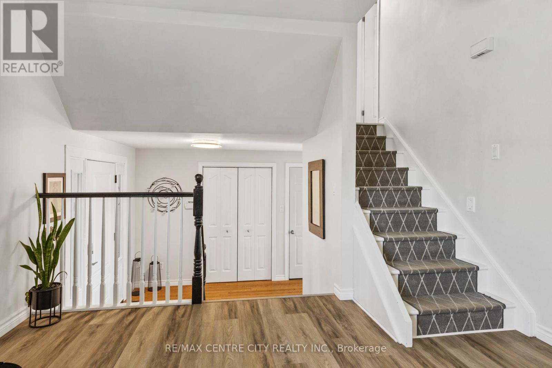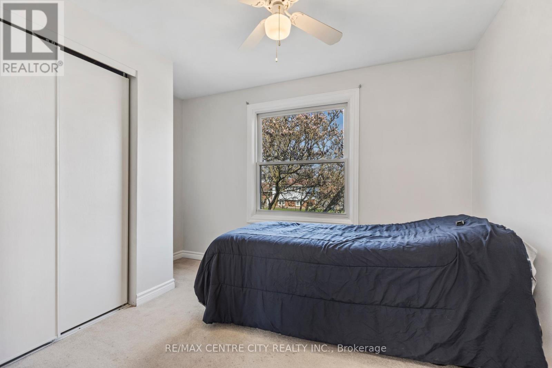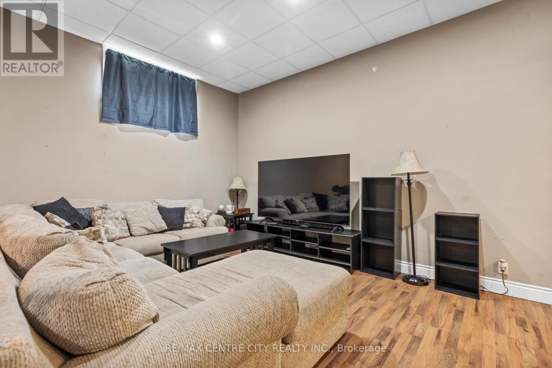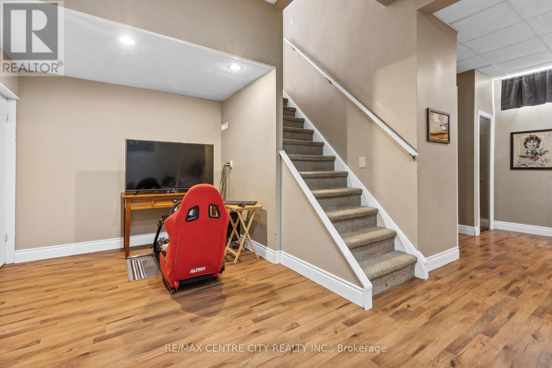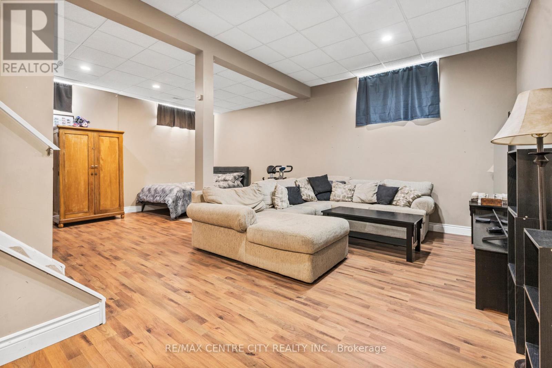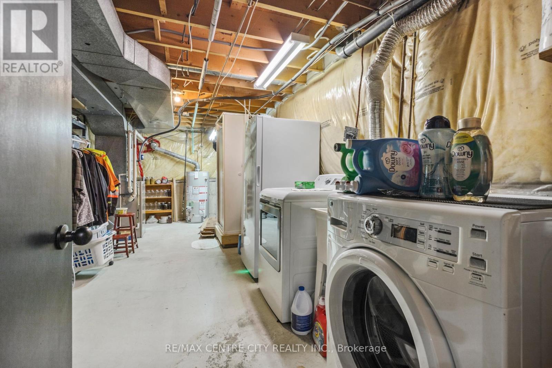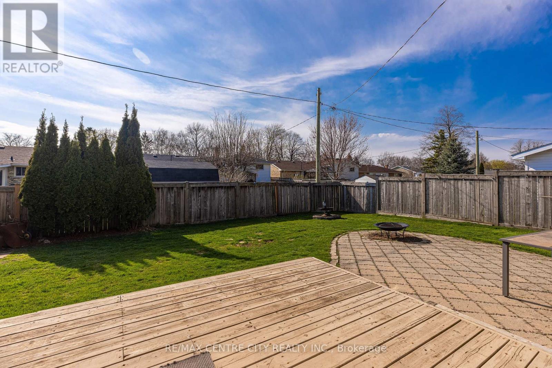62 Butler Drive St. Thomas, Ontario N5R 4Y8
3 Bedroom 2 Bathroom 1100 - 1500 sqft
Fireplace Central Air Conditioning Forced Air
$649,900
This well cared for side split is located on a quiet street in the Mitchell Hepburn School District. Entering the home you are greeted by a foyer with coat closet, access to the attached double car garage, stairs to the second level and a perfect sized family room with gas fireplace, access to the backyard and a powder room. The second level is the main living space with bright and spacious living room, a remodelled kitchen with newer appliances and a breakfast bar next to the dining room. The third level is host to 2 guest rooms, the primary bedroom with cheater access to the main bathroom. Finishing off the interior is the basement that consists of a recreation room with 9 foot ceilings and the laundry/utility room with space for storage. The exterior of the home is ready for you to enjoy with parking for 5, side access to the yard, deck with a hot tub, storage shed and ample green space. (id:53193)
Property Details
| MLS® Number | X12102079 |
| Property Type | Single Family |
| Community Name | St. Thomas |
| EquipmentType | Water Heater |
| Features | Irregular Lot Size, Flat Site |
| ParkingSpaceTotal | 7 |
| RentalEquipmentType | Water Heater |
| Structure | Deck |
Building
| BathroomTotal | 2 |
| BedroomsAboveGround | 3 |
| BedroomsTotal | 3 |
| Amenities | Fireplace(s) |
| Appliances | Hot Tub, Water Softener, Central Vacuum, Dishwasher, Dryer, Stove, Washer, Refrigerator |
| BasementDevelopment | Partially Finished |
| BasementType | Full (partially Finished) |
| ConstructionStyleAttachment | Detached |
| ConstructionStyleSplitLevel | Sidesplit |
| CoolingType | Central Air Conditioning |
| ExteriorFinish | Brick, Aluminum Siding |
| FireplacePresent | Yes |
| FireplaceTotal | 1 |
| FoundationType | Poured Concrete |
| HalfBathTotal | 1 |
| HeatingFuel | Natural Gas |
| HeatingType | Forced Air |
| SizeInterior | 1100 - 1500 Sqft |
| Type | House |
| UtilityWater | Municipal Water |
Parking
| Attached Garage | |
| Garage |
Land
| Acreage | No |
| Sewer | Sanitary Sewer |
| SizeDepth | 112 Ft |
| SizeFrontage | 73 Ft ,9 In |
| SizeIrregular | 73.8 X 112 Ft ; 112.83'x72.32'x102.23'x8.89'x8.89'x56' |
| SizeTotalText | 73.8 X 112 Ft ; 112.83'x72.32'x102.23'x8.89'x8.89'x56' |
Rooms
| Level | Type | Length | Width | Dimensions |
|---|---|---|---|---|
| Second Level | Bathroom | Measurements not available | ||
| Second Level | Living Room | 5.84 m | 3.53 m | 5.84 m x 3.53 m |
| Second Level | Kitchen | 4 m | 2.9 m | 4 m x 2.9 m |
| Second Level | Dining Room | 3.45 m | 2.8 m | 3.45 m x 2.8 m |
| Third Level | Bedroom | 4.6 m | 3.58 m | 4.6 m x 3.58 m |
| Third Level | Bedroom 2 | 3.23 m | 3.83 m | 3.23 m x 3.83 m |
| Third Level | Bedroom 3 | 2.79 m | 2.74 m | 2.79 m x 2.74 m |
| Basement | Recreational, Games Room | 6.93 m | 4.57 m | 6.93 m x 4.57 m |
| Main Level | Foyer | 2.47 m | 2.83 m | 2.47 m x 2.83 m |
| Main Level | Family Room | 4.95 m | 3.47 m | 4.95 m x 3.47 m |
| Main Level | Bathroom | Measurements not available |
https://www.realtor.ca/real-estate/28210759/62-butler-drive-st-thomas-st-thomas
Interested?
Contact us for more information
Damian Steele
Salesperson
RE/MAX Centre City Realty Inc.
Cody Hodgins
Broker
RE/MAX Centre City Realty Inc.

